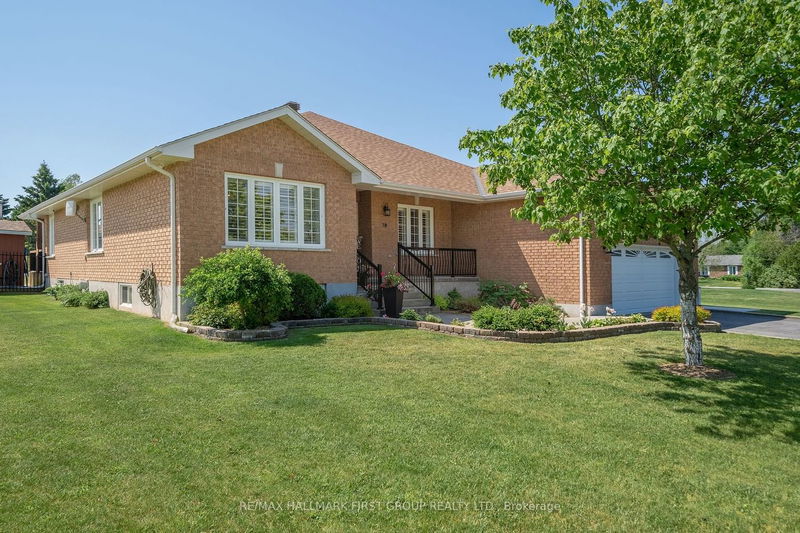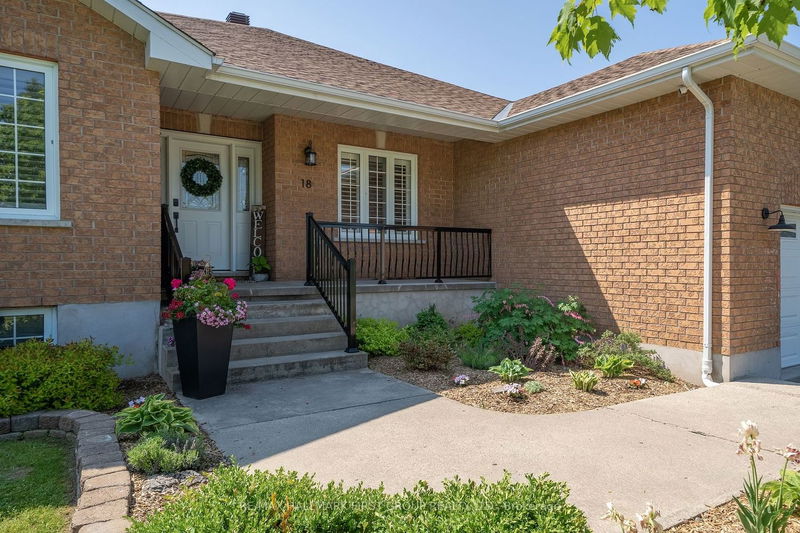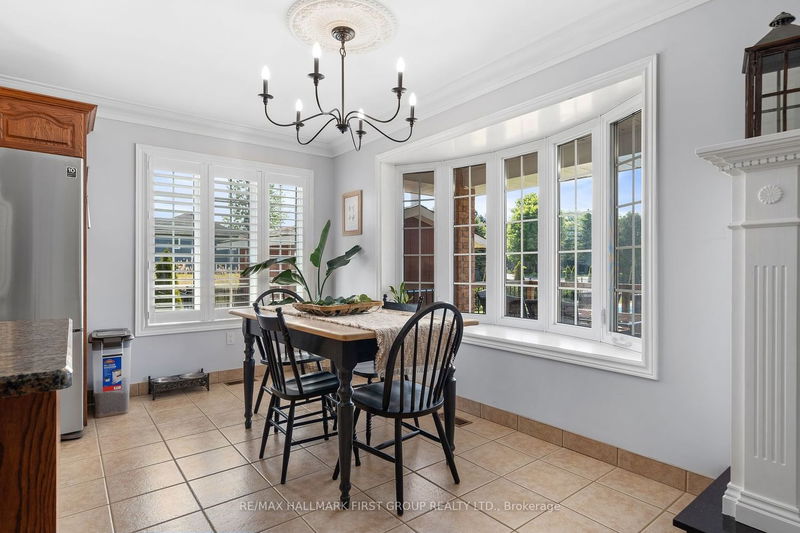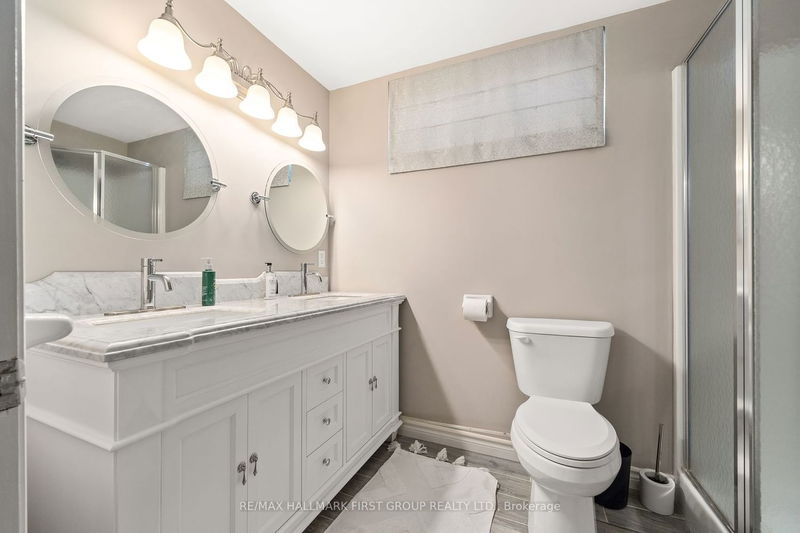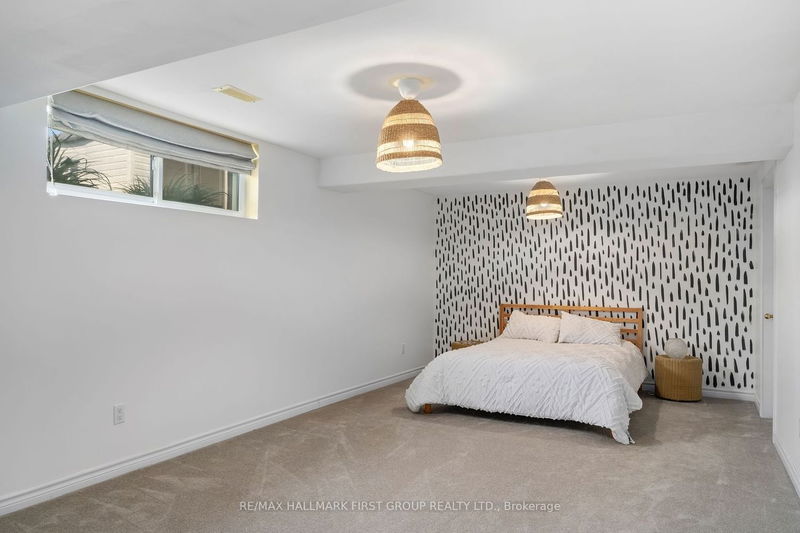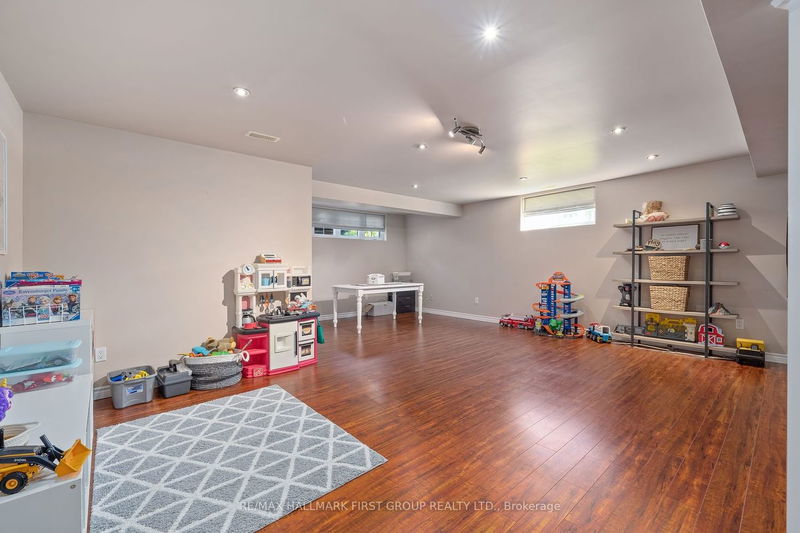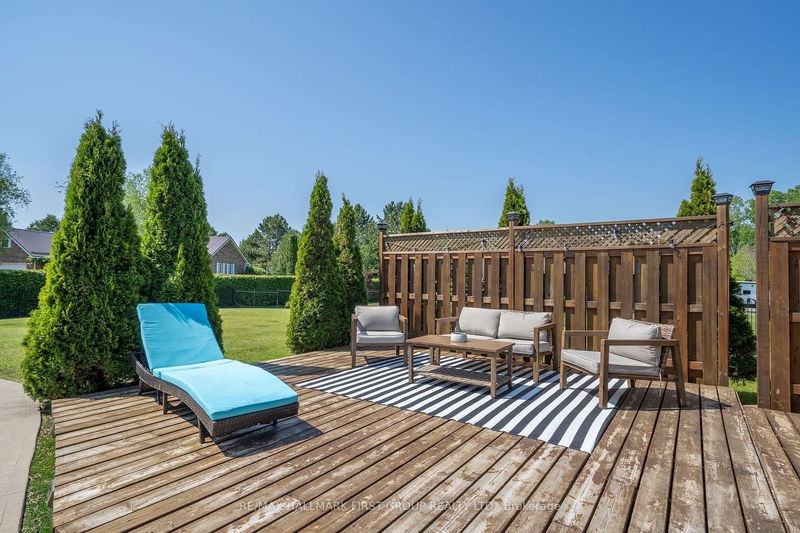Custom-built all-brick bungalow nestled in a desirable country subdivision just north of the historic village of Camden East. Centrally located with just a short drive to Highway 401 access, Kingston & Napanee. Within walking distance of the well-known Cataraqui Walking Trail. Landscaped with a stylish iron fence, beautiful perennial gardens, and an inground heated saltwater pool making it a stunning backyard oasis. The home has been modernized with new pendant lighting. Open concept layout with formal sitting room, dining room, and family room off the kitchen. In total there is 4671 sq ft of living space. There are 3 bedrooms on the main level with a spectacular primary suite with a walk-in closet, barn board door, 4 piece ensuite with a walk-in shower, double sinks, & jetted deep soaking tub. Updates include bathrooms on the main level (2021), Roof (2019), Furnace (2019) HWT (2019), and Generac Hardwired Generator. Additional information & floor plans are available upon request.
부동산 특징
- 등록 날짜: Friday, June 02, 2023
- 도시: Stone Mills
- 중요 교차로: Cty Rd 4/Heritage/Springbrook
- 전체 주소: 18 Springbrook Drive, Stone Mills, K0K 1J0, Ontario, Canada
- 거실: Main
- 가족실: Main
- 주방: Main
- 리스팅 중개사: Re/Max Hallmark First Group Realty Ltd. - Disclaimer: The information contained in this listing has not been verified by Re/Max Hallmark First Group Realty Ltd. and should be verified by the buyer.




