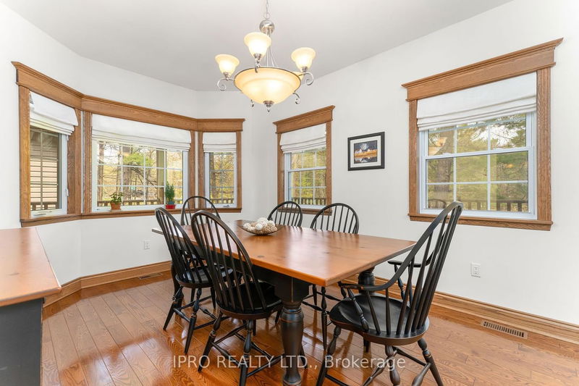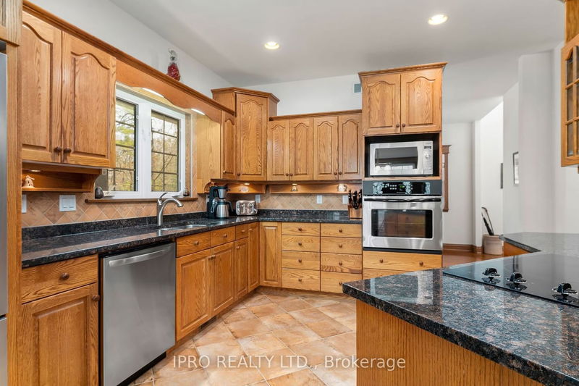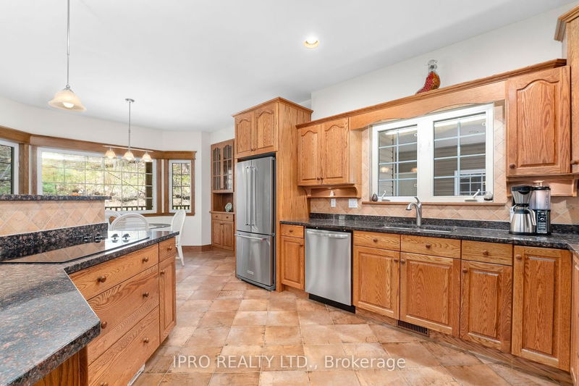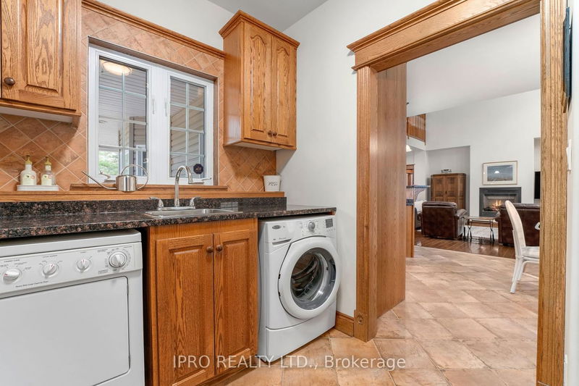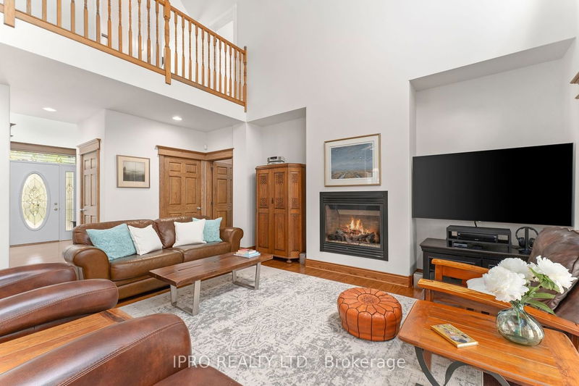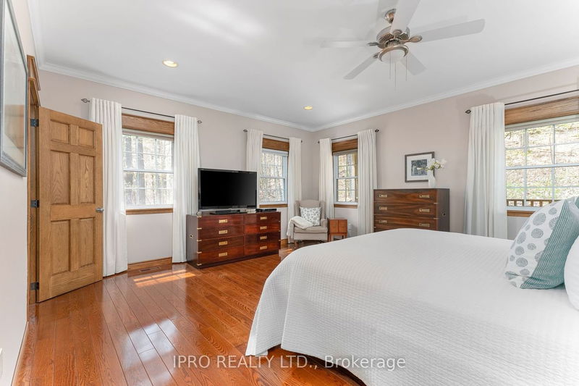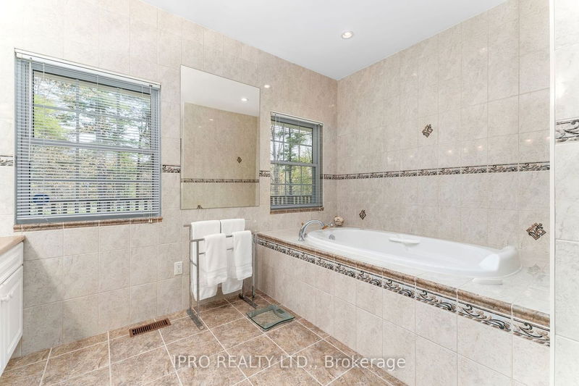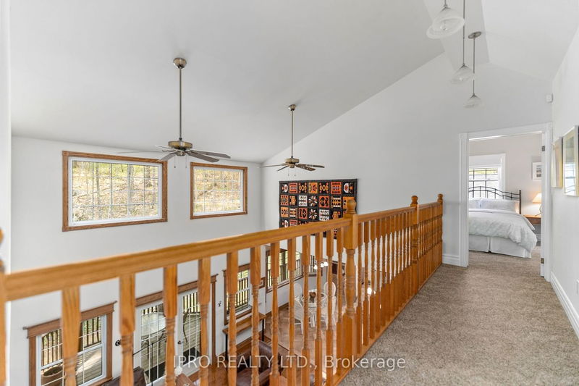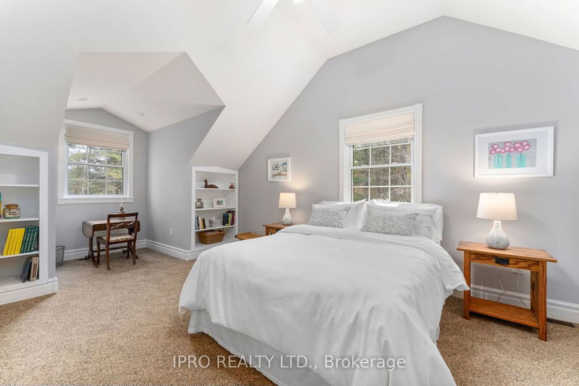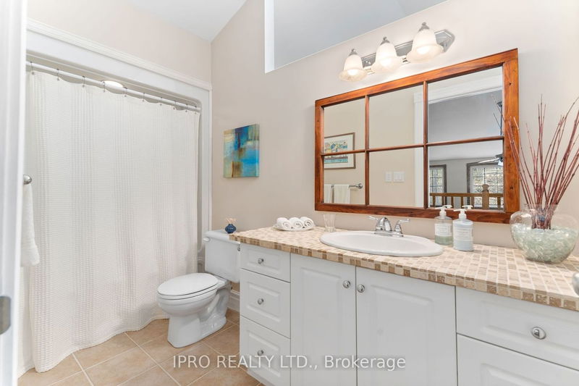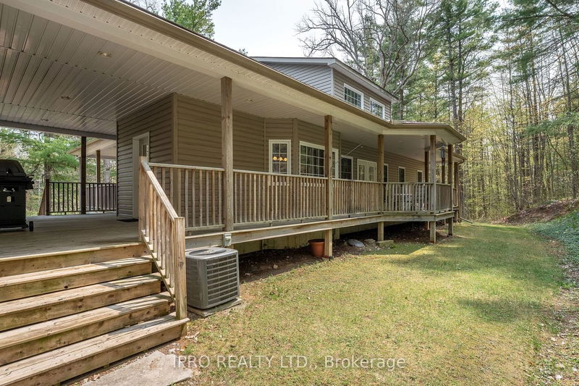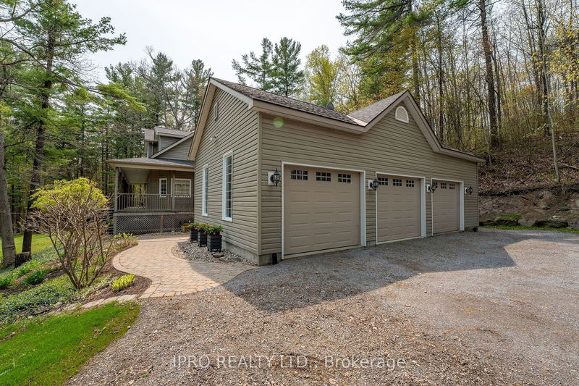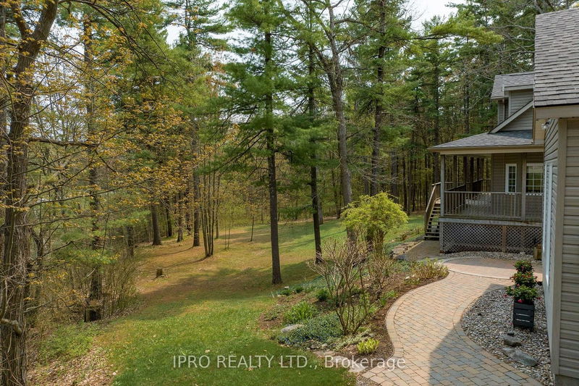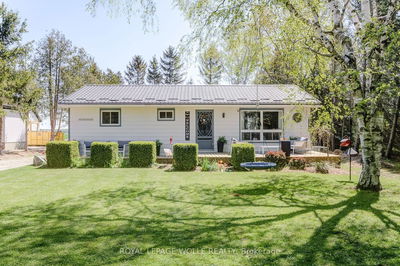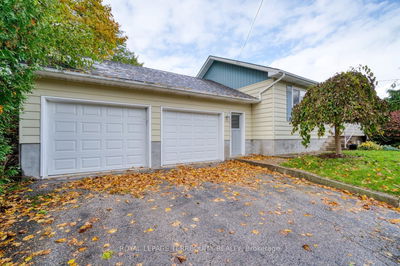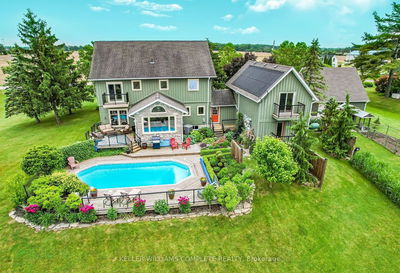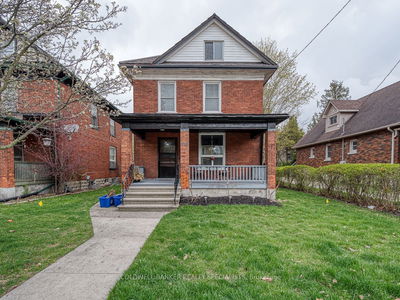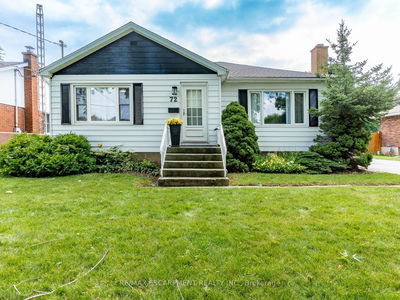Nestled in the prestigious Oak Hills, this extraordinary custom-built country home sits on a lush two-acre lot. With 4019 sq. ft. of living space, it boasts a spacious 3 door garage and a wrap-around deck/verandah that provides breathtaking views of the surrounding greenery. The heart of the home is the Great Room, featuring vaulted ceilings, a cozy gas fireplace, and large windows showcasing the serene landscape. Flowing seamlessly from the Great Room is the large kitchen with luxurious oak cabinets, granite counters, and top-of-the-line stainless steel appliances, including a cooktop stove for culinary enthusiasts. The main floor offers a peaceful retreat with a primary bedroom featuring a spacious walk-in closet & a luxurious 5-piece ensuite bathroom complete with an air jet soaker tub, standalone shower, & double sinks.The upper level features 2 bedrooms, a full bathroom, ideal for family guests.The part-finished basement provides ample storage a spacious family room,
부동산 특징
- 등록 날짜: Tuesday, June 06, 2023
- 도시: Quinte West
- 중요 교차로: Hwy 14 (Foxboro-Stirling Rd)
- 전체 주소: 1375 Foxboro-Stirling Road, Quinte West, K0K 3E0, Ontario, Canada
- 주방: Ceramic Floor, Stainless Steel Appl, Granite Counter
- 거실: Hardwood Floor, Gas Fireplace, Cathedral Ceiling
- 가족실: Vinyl Floor, Window, Open Concept
- 리스팅 중개사: Ipro Realty Ltd. - Disclaimer: The information contained in this listing has not been verified by Ipro Realty Ltd. and should be verified by the buyer.








