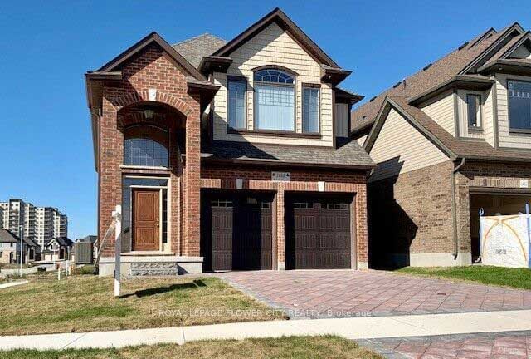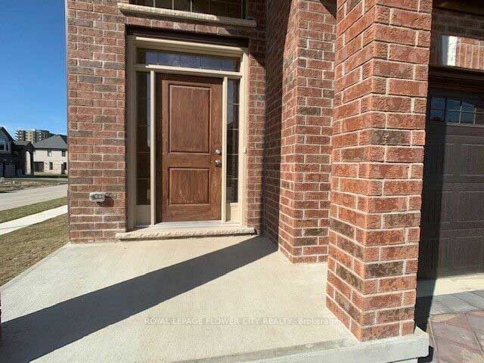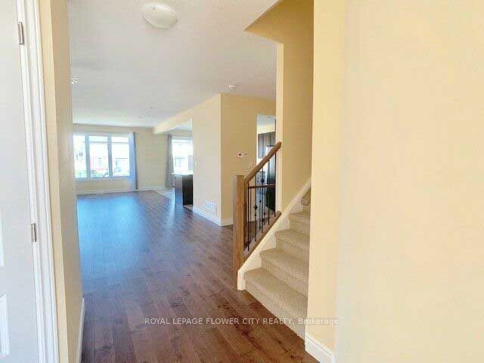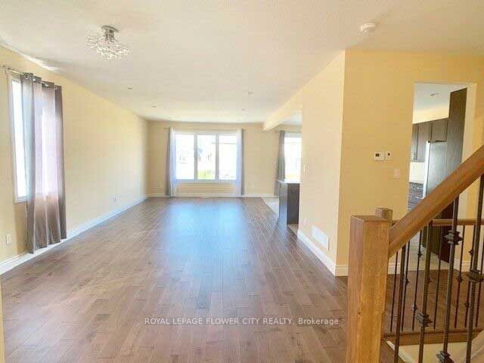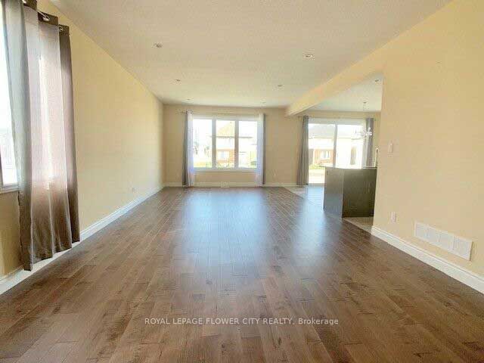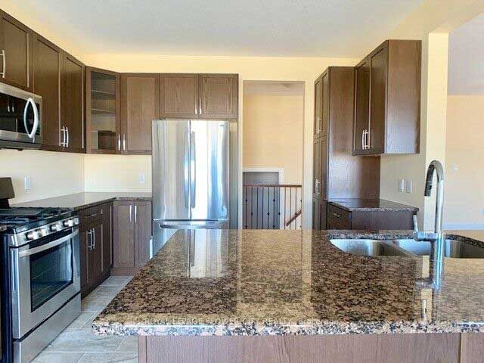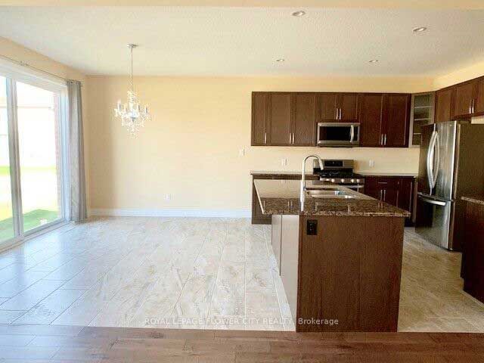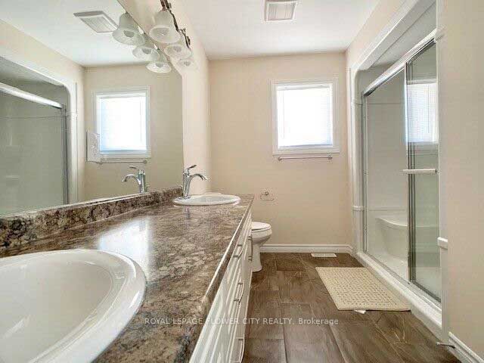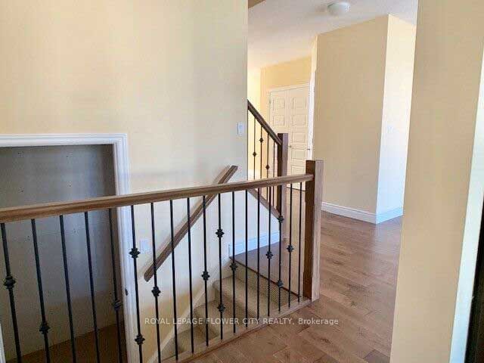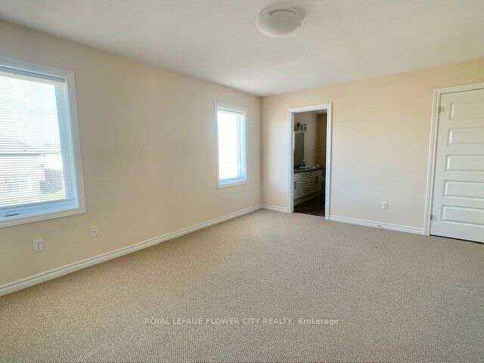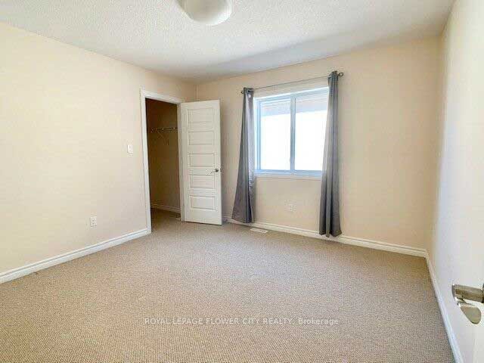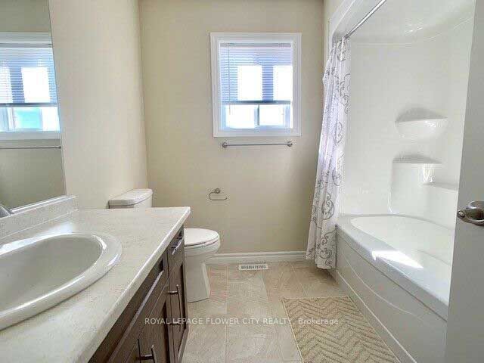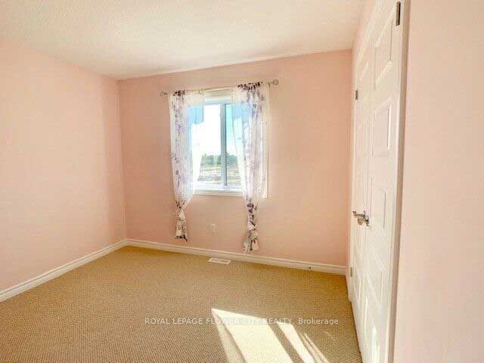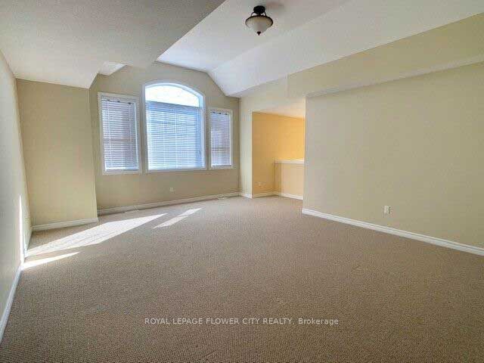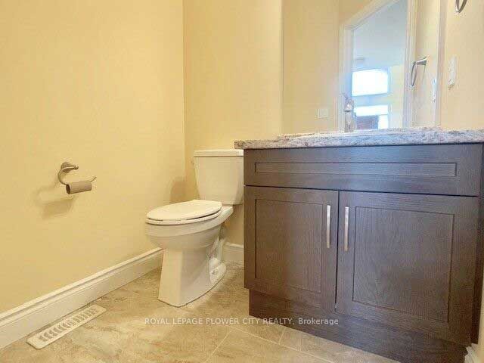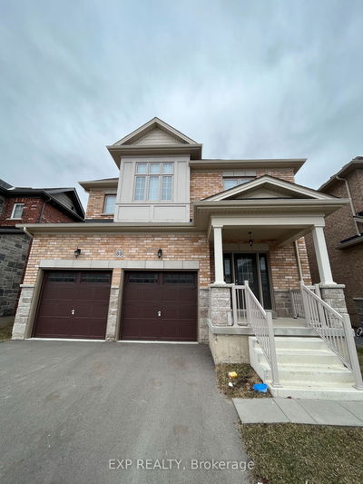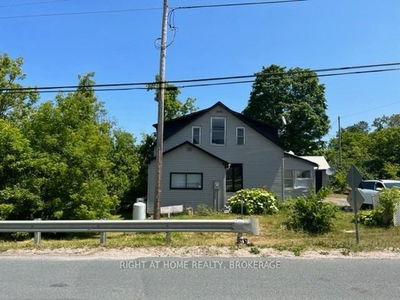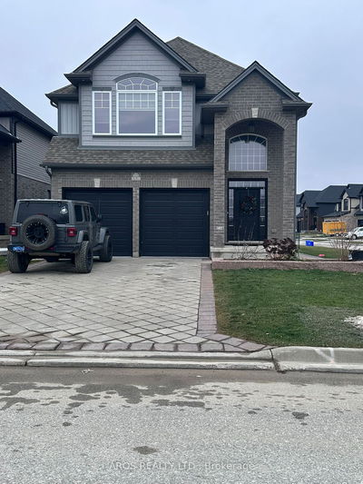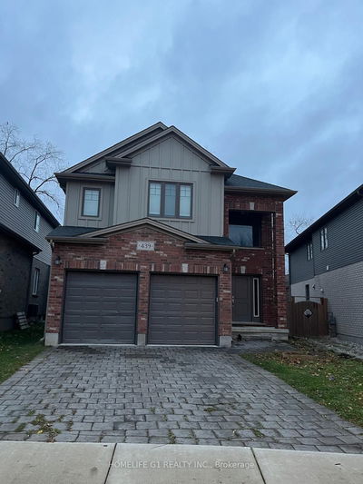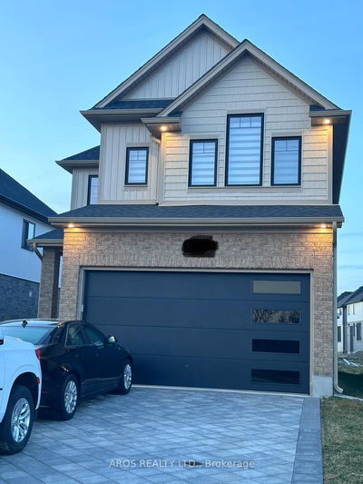Welcome to this immaculate detached corner home, boasting a premium lot and captivating elevation. With a generous living space of 2579 sqft, this residence offers the epitome of modern living. Featuring four bedrooms and three baths, along with a spacious two-car garage, it provides ample room for both relaxation and functionality. The kitchen is a true delight, adorned with an abundance of cabinets and adorned with stunning granite countertops. The main floor impresses with its lofty 9' ceilings, creating an expansive ambiance throughout. Additionally, the extended garage adds a touch of convenience to daily life. The bedrooms, bathed in natural light, offer both brightness and ample closet space. Upstairs, a cozy family room awaits, providing a tranquil retreat for leisurely evenings. Step outside to discover a fully fenced backyard, ensuring privacy and security. This home is ideally situated, mere minutes away from a shopping center, a variety of restaurants, picturesque parks.
부동산 특징
- 등록 날짜: Wednesday, June 07, 2023
- 도시: London
- 중요 교차로: Sarnia Rd & Hydepark Rd
- 주방: Tile Floor, Open Concept
- 가족실: Broadloom
- 리스팅 중개사: Royal Lepage Flower City Realty - Disclaimer: The information contained in this listing has not been verified by Royal Lepage Flower City Realty and should be verified by the buyer.

