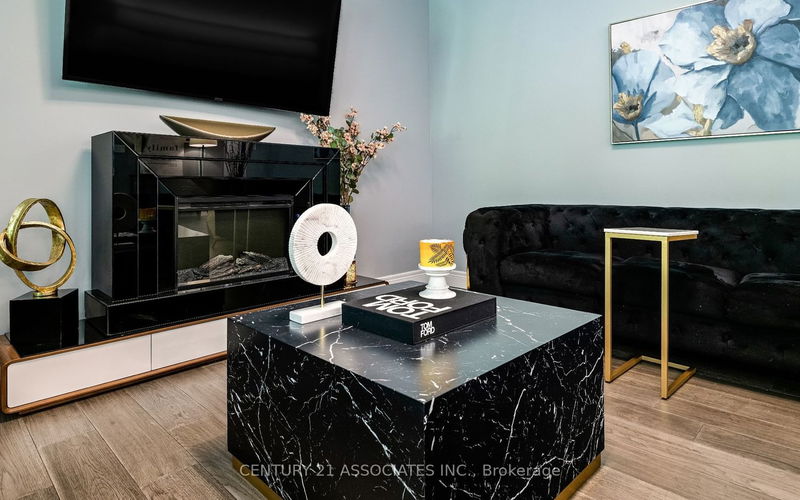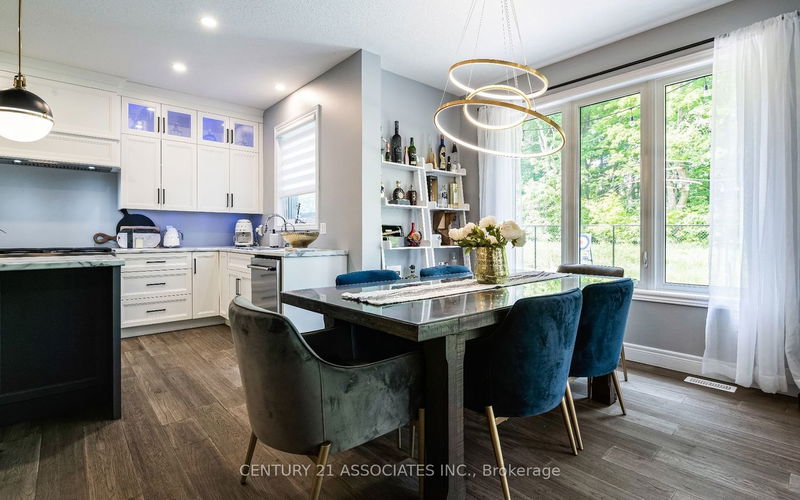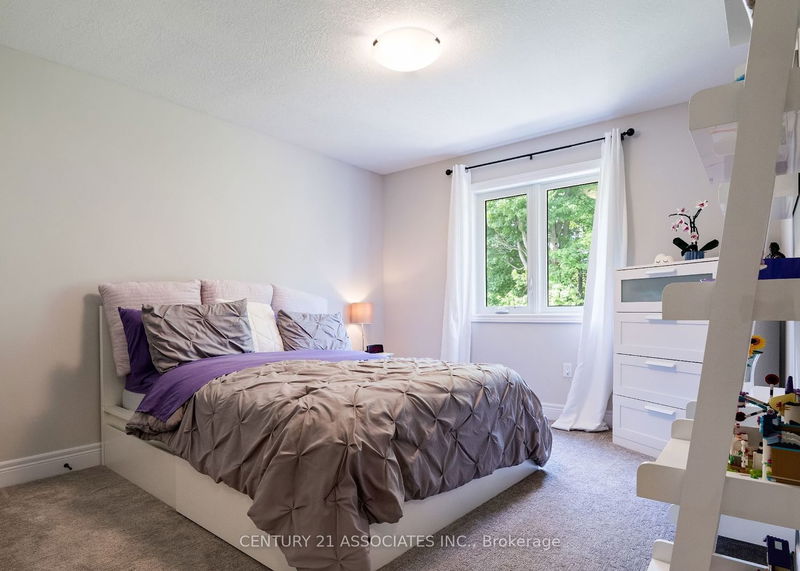Stunning open concept home upgraded beyond belief with a custom, professionally finished lower level, open concept main floor, 2 skylights (2nd flr hall & primary ensuite) and backing onto forest like setting-$50k premium! Gorgeous,1 of a kind upgraded kitchen cabinets, walk in pantry, top of the line appliances (incl gas stove) and centre island overlooking family and dining area! main flr has 9' ceilings & 8' doors (rare) + multiple closets! Main laundry (top of the line LG appliances) w/dr to fin. garage space! 2nd flr loft w/skylight! Huge primary bdrm with large w/i closet & ensuite with walk in shower, double sinks, and skylight! 2nd & 3rd bdrms o/l the private backyard & have large closets!lower level has been custom finished with an amazing 1 of a kind 4 piece bath for the 4th (with walk in closet/study rm) & 5th (elec f/p,large closet) bdrms (both have oversized windows), & tv area!bkyd has covered patio + a large custom patio backing onto forest like setting!$130k-upgr/xtras
부동산 특징
- 등록 날짜: Friday, June 09, 2023
- 도시: East Luther Grand Valley
- 이웃/동네: Grand Valley
- 중요 교차로: Water & Mill St West
- 전체 주소: 36 Tindall Crescent, East Luther Grand Valley, L9W 6P2, Ontario, Canada
- 가족실: Hardwood Floor, Open Concept
- 주방: Centre Island, O/Looks Backyard, Pantry
- 리스팅 중개사: Century 21 Associates Inc. - Disclaimer: The information contained in this listing has not been verified by Century 21 Associates Inc. and should be verified by the buyer.





















































