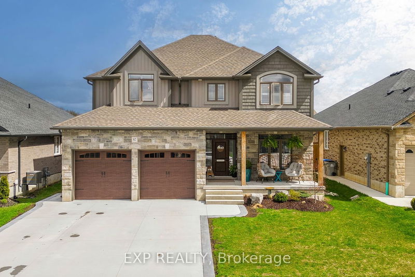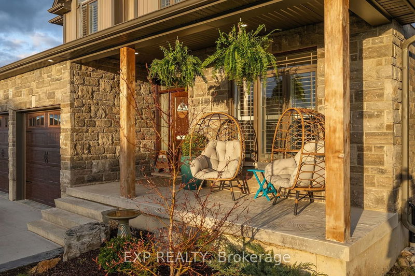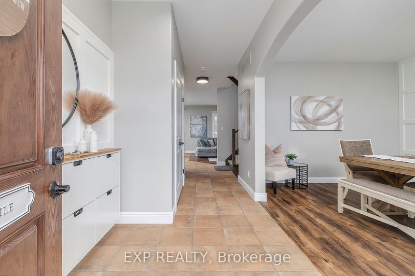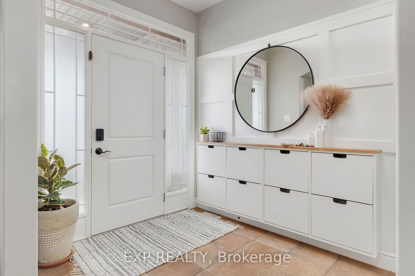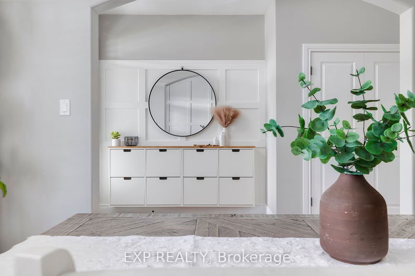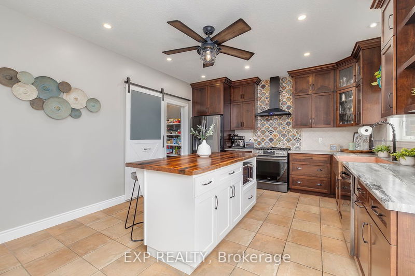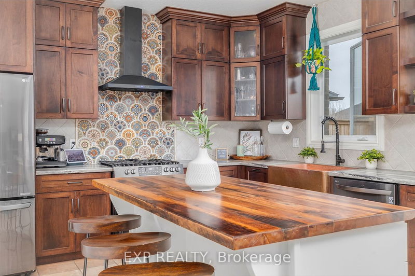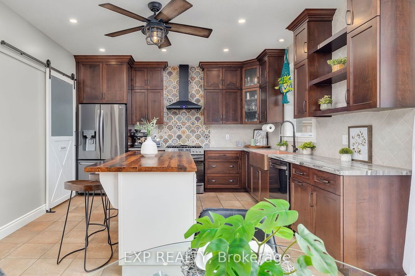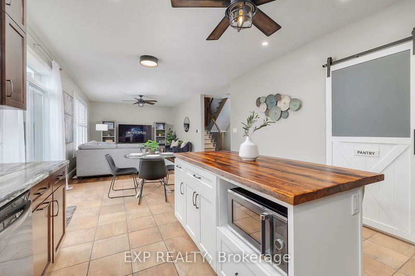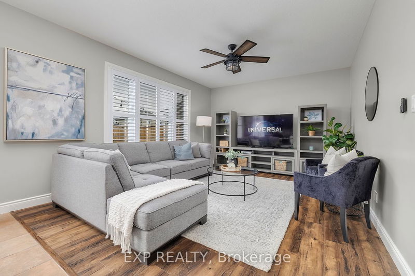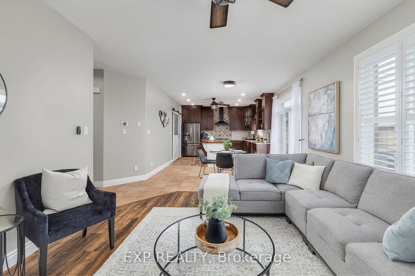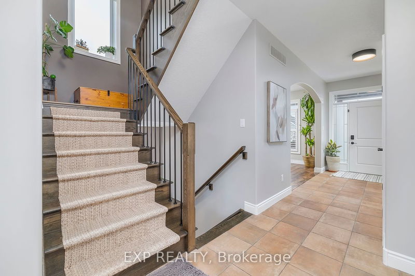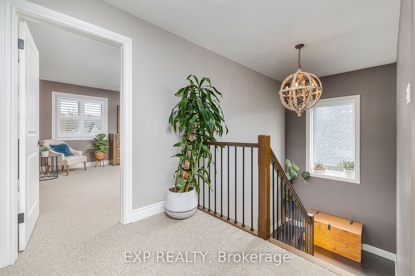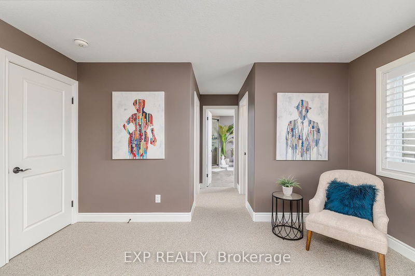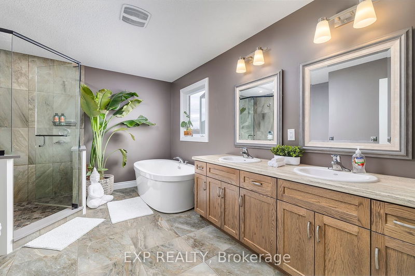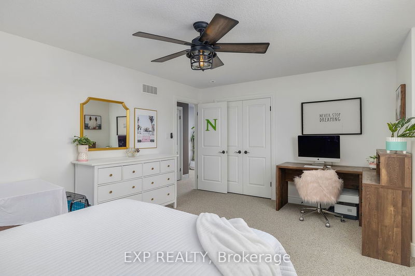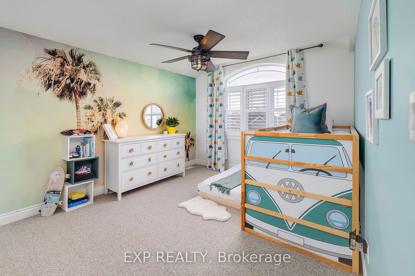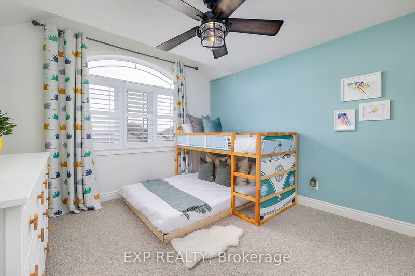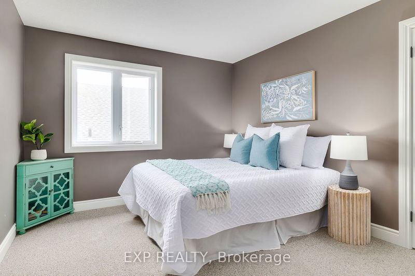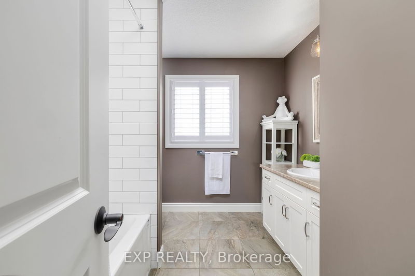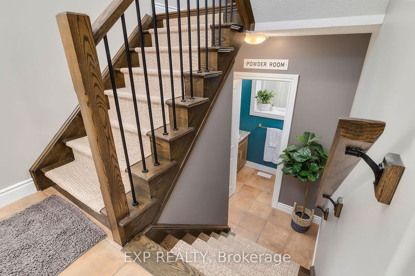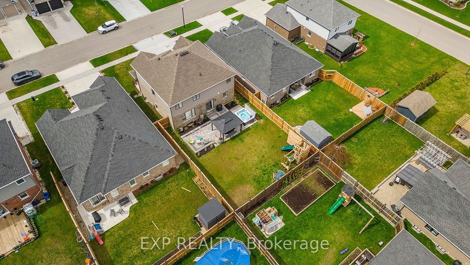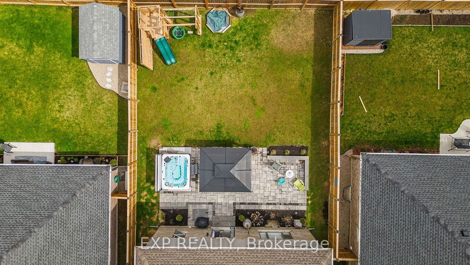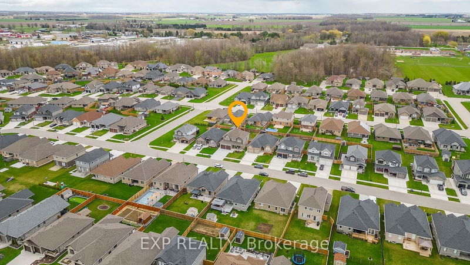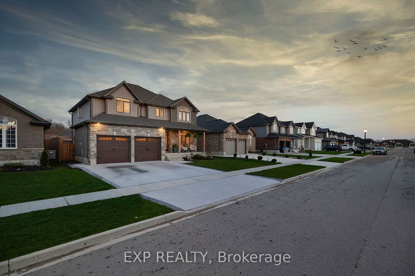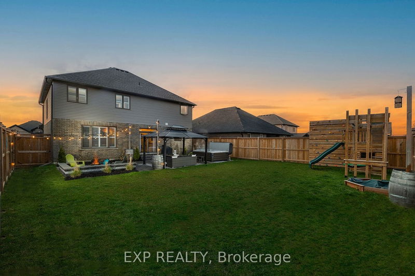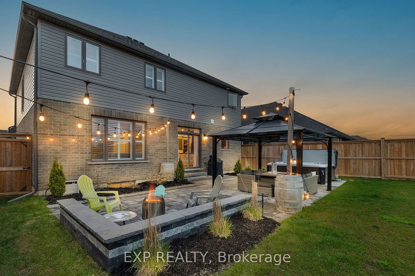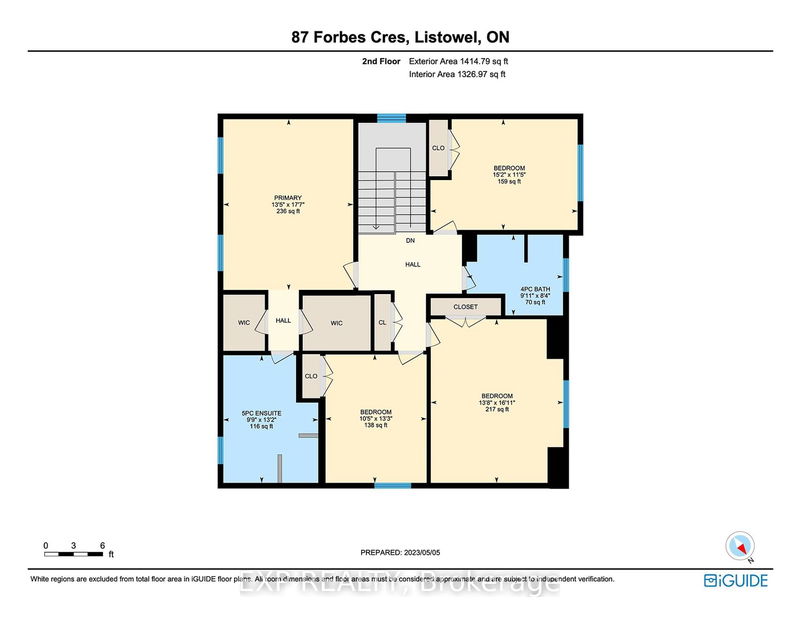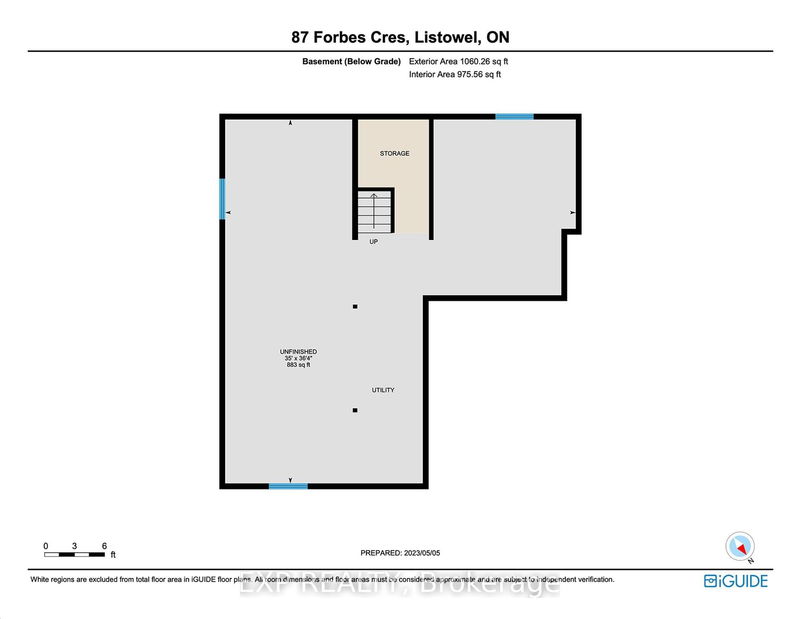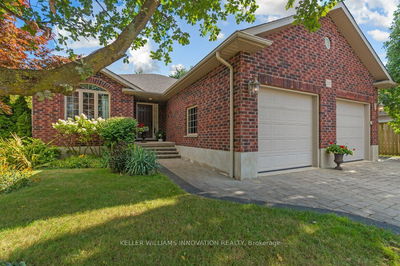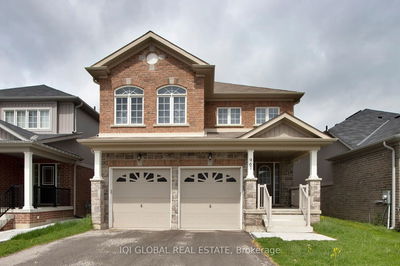This House Is Offering Modern Design With A Hint Of Old Spanish Farmhouse. Walk In From Concrete Porch And Sitting Area To A Freshly Painted 9 Foot Main Floor With Custom Built-Ins. Up The Hardwood Stairs You Will Find 4 Generous Sized Bedrooms And 2 Full Baths. The Master Bedroom Has 2 Separate Walk-In Closets That Lead To A Custom Spa Like Ensuite. The Main Floor Is Offering A Separate Formal Dining Area With A Feature Wall, An Eat-In Area And A Custom Kitchen. It Boasts An Oversized Island With A Custom 1840 Hemlock Counter, Imported Spanish Backsplash , Copper Sink, Cabinets To Ceiling And A Custom Barn Door Leading To A Huge Walk-In Pantry. Sit On Your 20X40 Custom Interlock Patio By Reesor's Landscape Boasting Built-In Lighting And A Fire Bench. Other Notable Upgrades Include California Shutter Throughout, 3 Foot Extra Wide Garage For Storage, New Extra Wide Concrete Drive For 3 Cars, Foot Untouched Basement With Three Piece Rough-In To Finish As Desired.
부동산 특징
- 등록 날짜: Monday, June 12, 2023
- 가상 투어: View Virtual Tour for 87 Forbes Crescent
- 도시: North Perth
- 중요 교차로: Forbes Cres/Gile St E
- 전체 주소: 87 Forbes Crescent, North Perth, N4W 0B8, Ontario, Canada
- 주방: Main
- 거실: Main
- 리스팅 중개사: Exp Realty - Disclaimer: The information contained in this listing has not been verified by Exp Realty and should be verified by the buyer.

