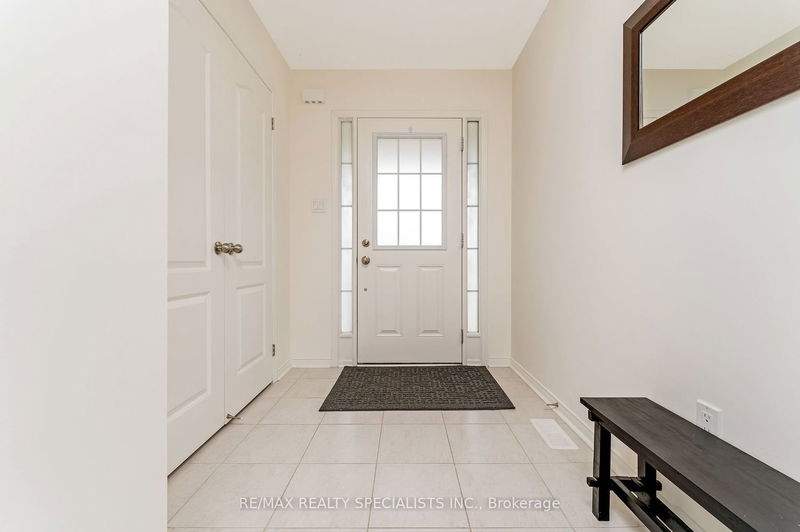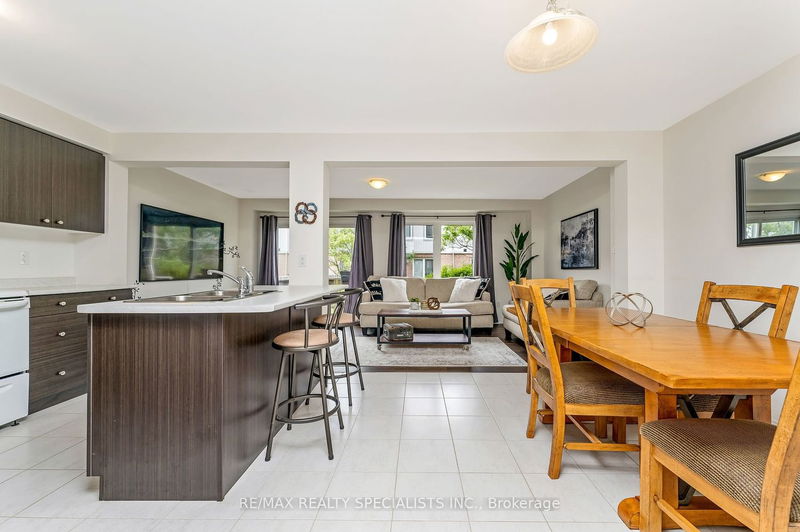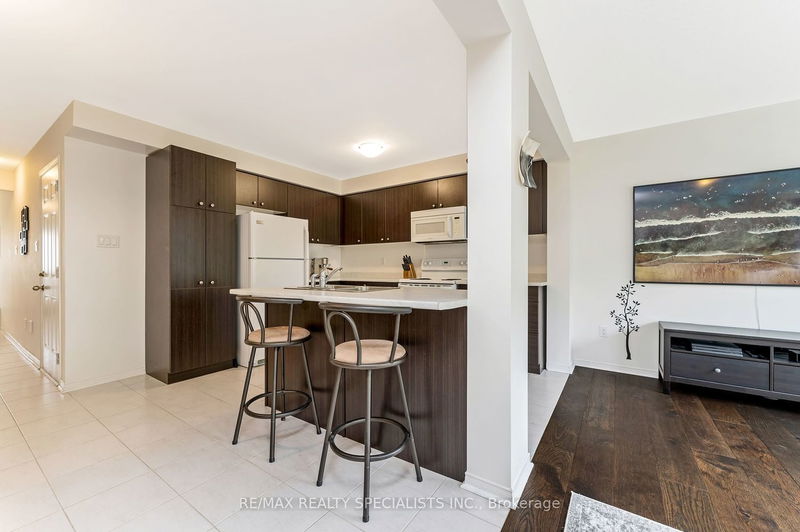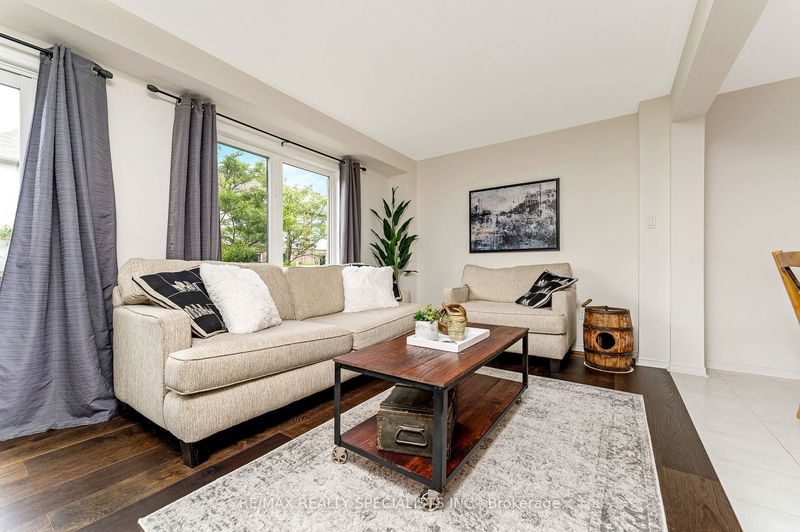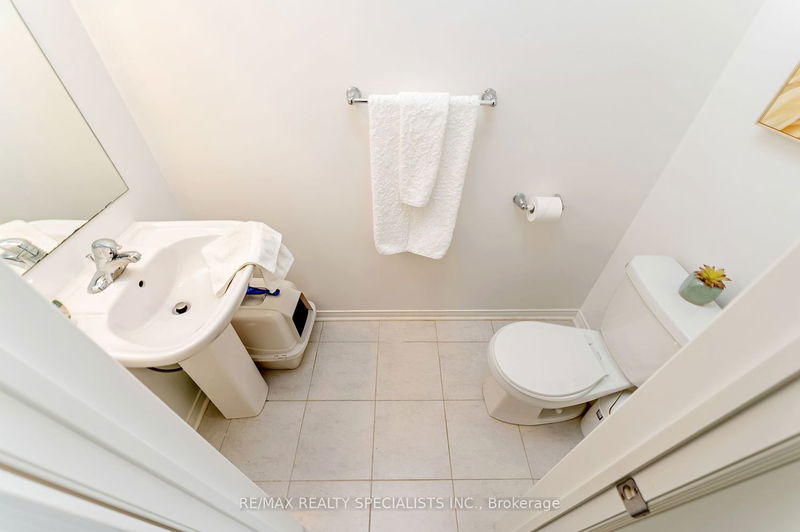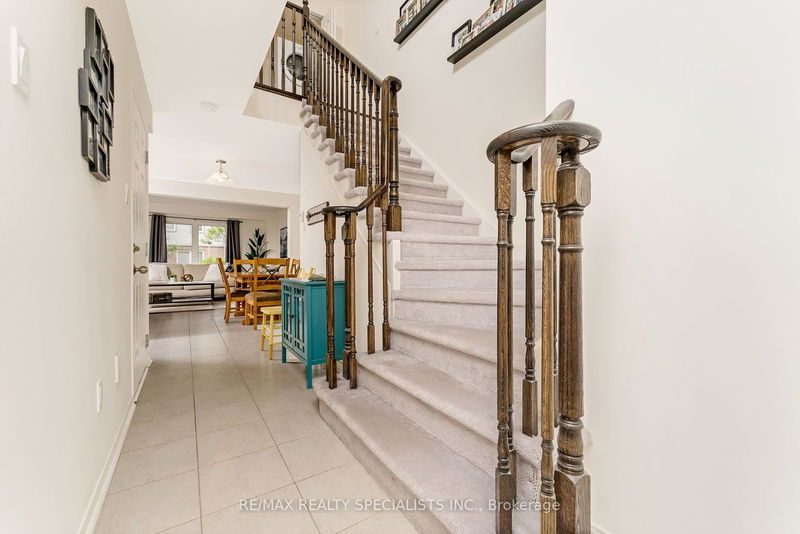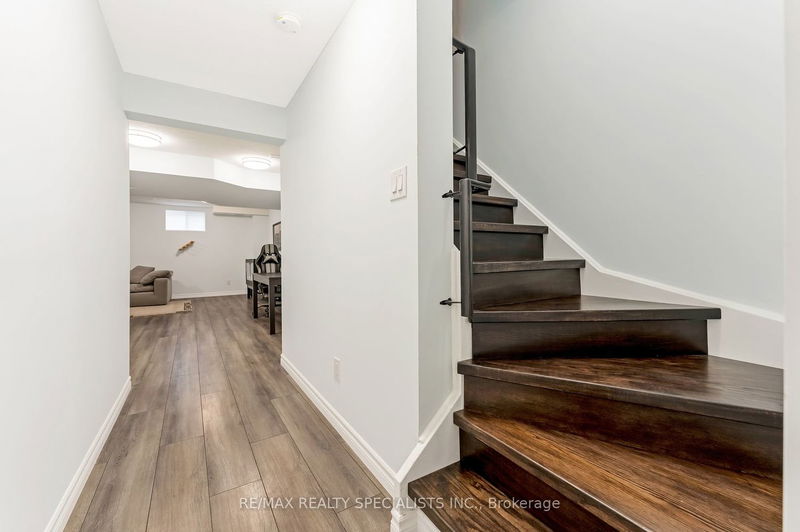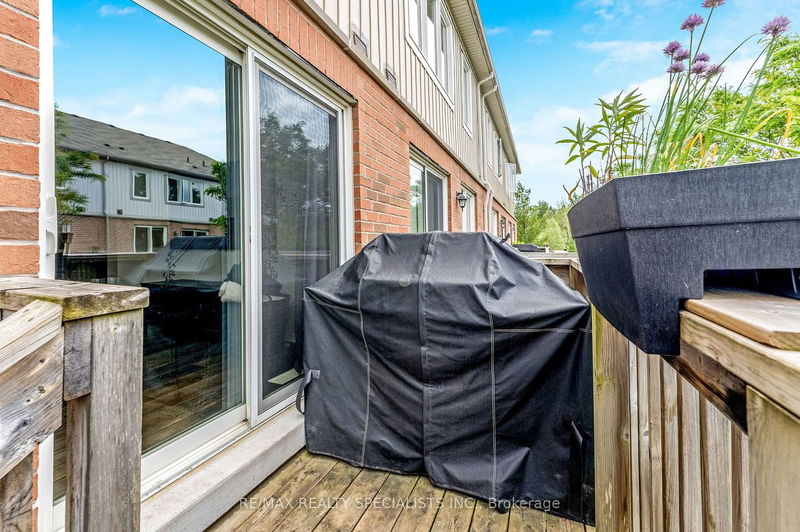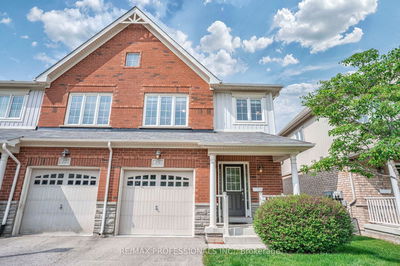This beautiful 3 bedroom, 4 bathroom, executive townhome tics all of the boxes. Entering the home you'll find a large closet & 2 pc powder room with direct access to the garage. The kitchen, dining & living rooms feature an open concept layout w/direct access to the rear deck & open concept yard. The living room dining room have been finished with engineered hardwood. The kitchen features plenty of cabinetry, an island for entertaining or just enjoying breakfast at the breakfast bar. Upstairs enjoy three large bedrooms & upstairs laundry. The primary bedroom features a 4-pc ensuite & walk in closet. The basement has been completely finished as a large recreation area with a beautiful modern 3 piece bath w/ stand up shower. The bonus separate finished area can be used as an office or just enjoy the perfect toy room to keep everything out of the way and organized.
부동산 특징
- 등록 날짜: Thursday, June 15, 2023
- 가상 투어: View Virtual Tour for 93-1035 Victoria Road S
- 도시: Guelph
- 이웃/동네: Village
- 전체 주소: 93-1035 Victoria Road S, Guelph, N1L 0H5, Ontario, Canada
- 주방: Ceramic Floor, Open Concept, Breakfast Bar
- 거실: Hardwood Floor, W/O To Deck, Open Concept
- 리스팅 중개사: Re/Max Realty Specialists Inc. - Disclaimer: The information contained in this listing has not been verified by Re/Max Realty Specialists Inc. and should be verified by the buyer.





