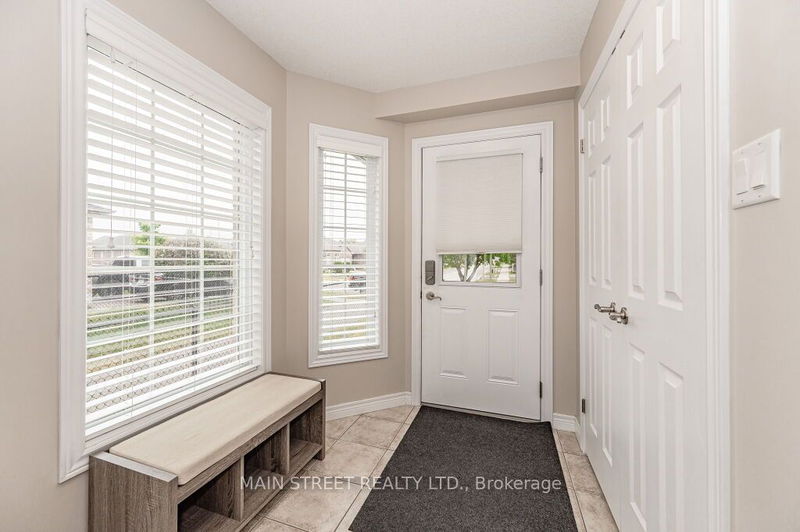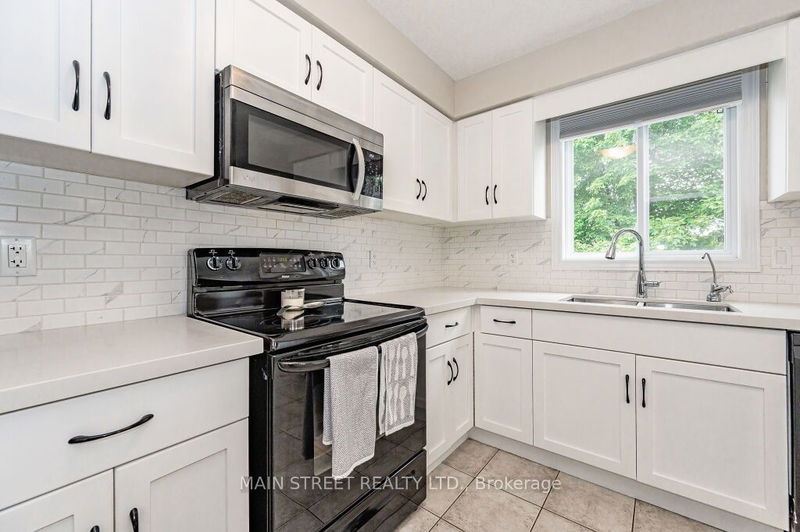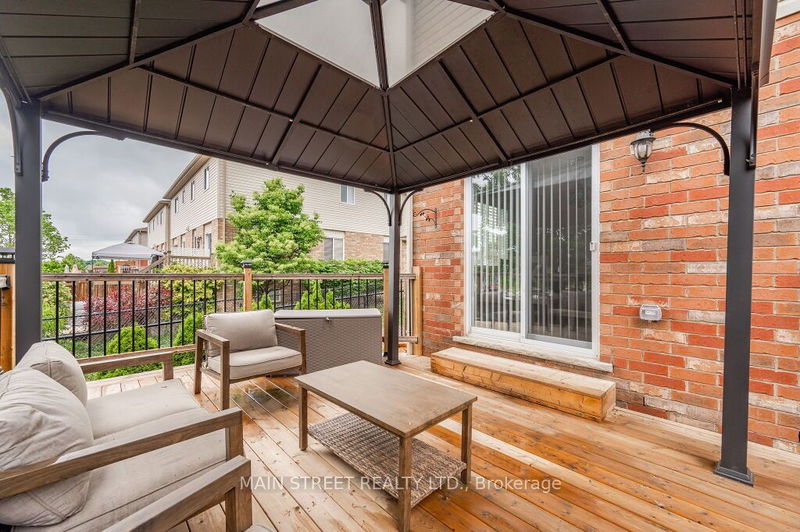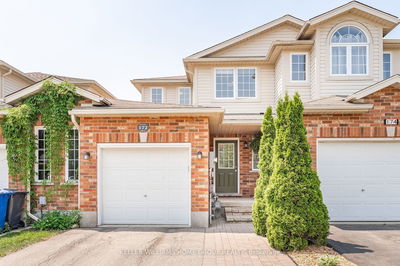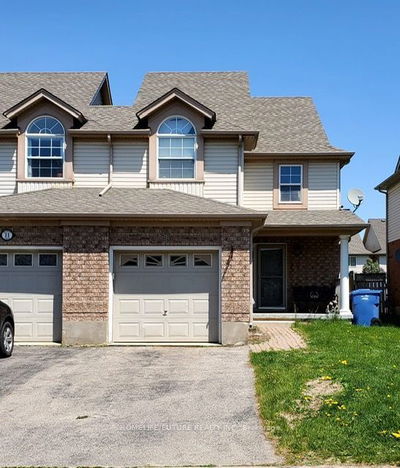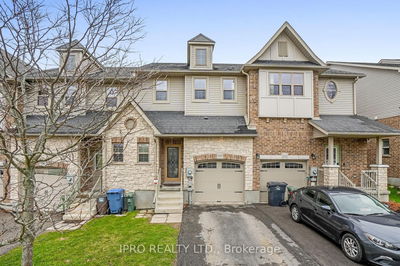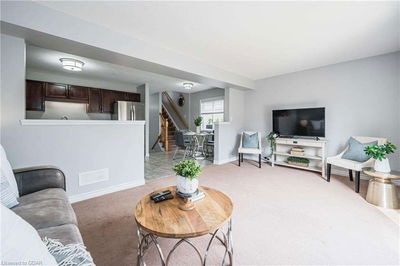This Open Concept, Bright End-Unit Townhome Is Located Within Walking Distance To Schools, Parks, Shopping And Just A Short Drive to Guelph Lake Conservation Area! The Ample Main Floor Entertaining/Living Space Is Further Extended Outdoors Onto A Large Deck With Gazebo Overlooking A Fully Fenced Backyard That Is Lined With Gorgeous Mature Trees. Other Features Of This Property Include An Updated Kitchen, Eat-In Dining Area, Centre Island, Quartz Countertops, Subway Tile Backsplash, Main Floor Powder Room, Spacious Entryway, Plenty Of Windows, 2nd Floor Laundry Room and Garage Access. The Master Bedroom Suite Includes A Walk-In Closet, 3-Piece Bathroom with A Large Glass Shower Enclosure. This Is A Perfect Move-in Ready Family Home That Is Waiting Just For You!
부동산 특징
- 등록 날짜: Friday, June 16, 2023
- 가상 투어: View Virtual Tour for 222 Severn Drive
- 도시: Guelph
- 이웃/동네: Grange Hill East
- 전체 주소: 222 Severn Drive, Guelph, N1E 0C7, Ontario, Canada
- 주방: Quartz Counter, Centre Island, Combined W/Dining
- 거실: Open Concept, Laminate
- 리스팅 중개사: Main Street Realty Ltd. - Disclaimer: The information contained in this listing has not been verified by Main Street Realty Ltd. and should be verified by the buyer.


