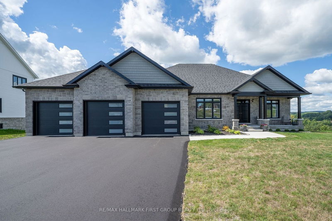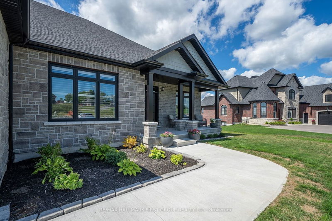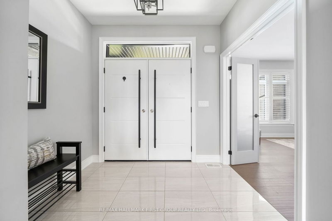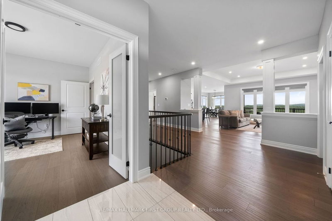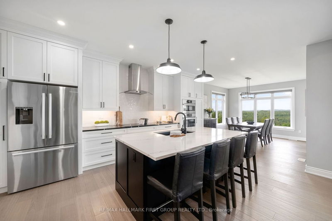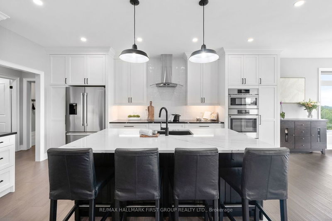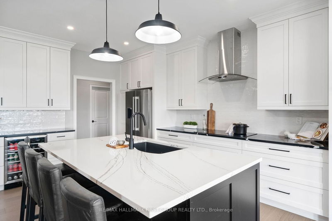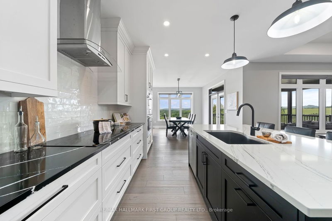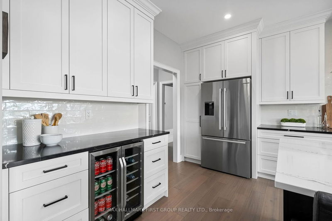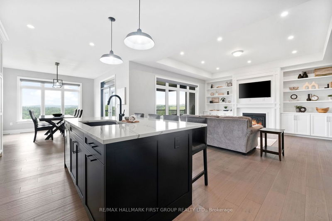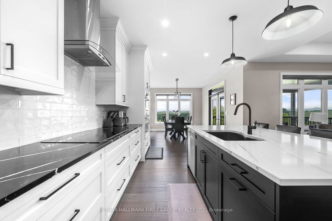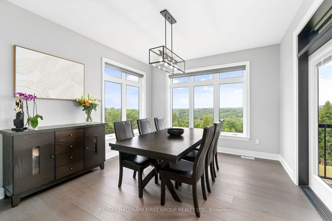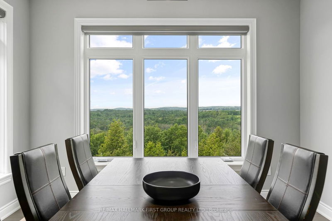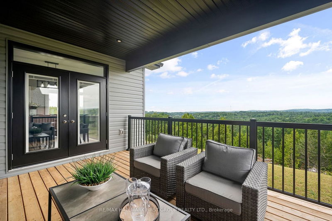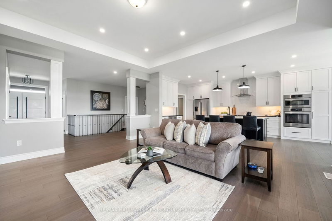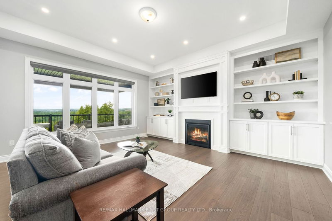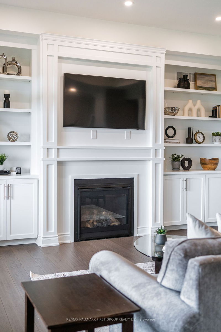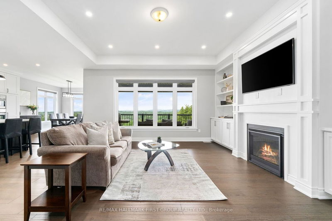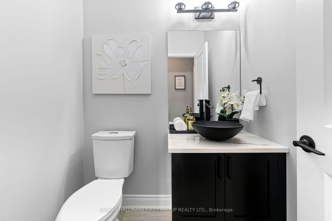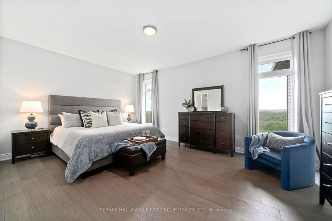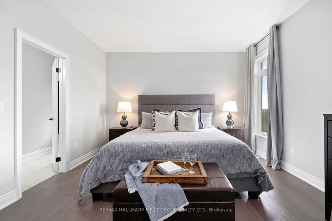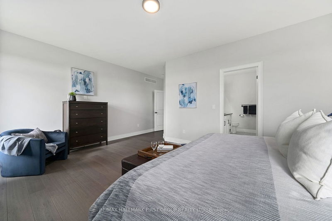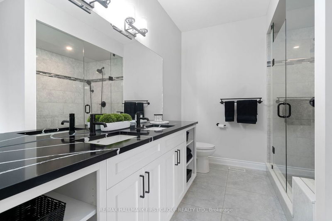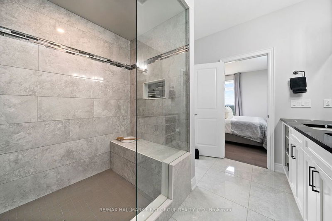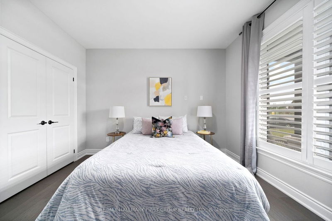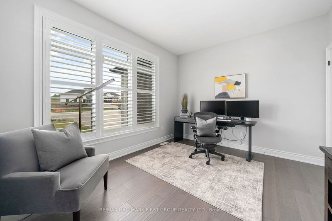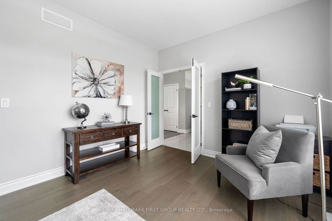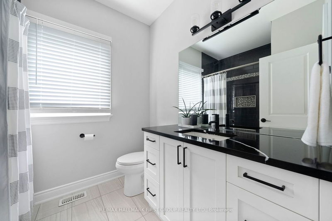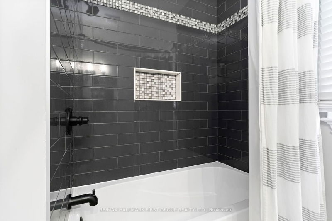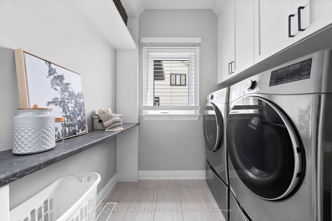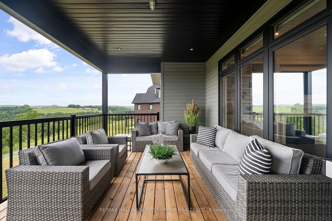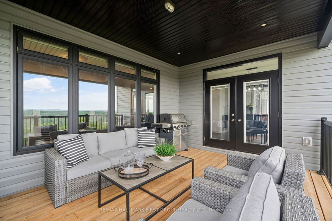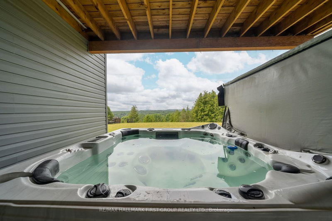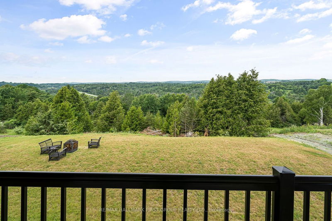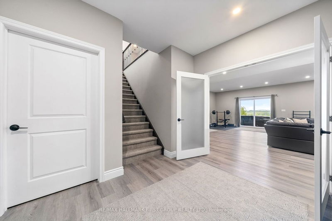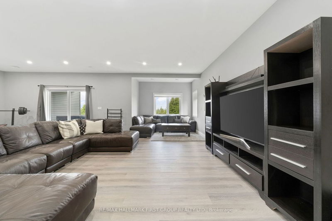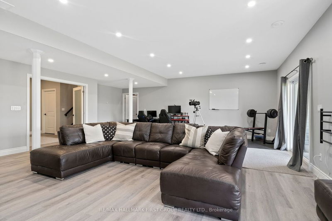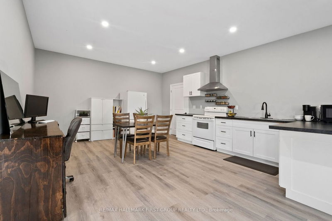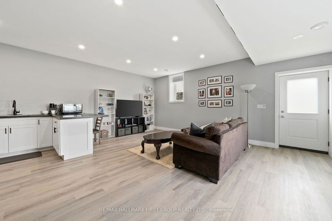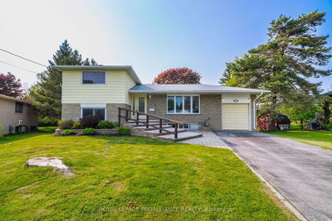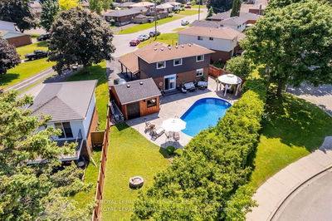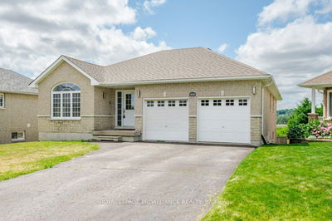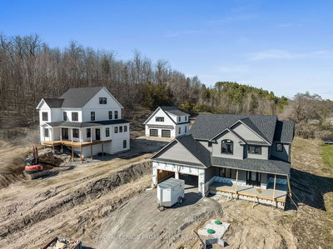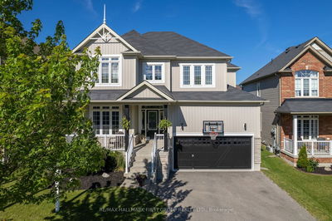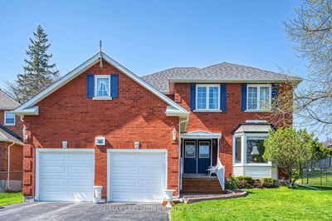Listed for less than appraised value this PREMIUM West facing lot backs onto green space offering stunning sunsets & panoramic views! 4 beds, 3.5 baths, 2400+ sqft on the main in addition to a fin. walkout basement w/ in-law suite. Wide hallways, hardwood & tile flooring, main floor office, an open kitchen, living & dining area, powder room as well as inside access to the 3-car garage & MF laundry. The kitchen offers quartz counters, custom cabinets which run to the 9ft ceilings, large island, servery & Bosch appl. while the great room has 10ft ceilings, built-in cabinetry & gas fp. Soundproof insulation was added to the walls surrounding this area. The primary retreat is complete w/ an expanded 4pc. ensuite ft. an oversize glass shower + w/i closet while the other 2 beds share the use of a 4 pc. bath. The basement feat. radiant in-floor heating, 9-foot ceilings, an expansive rec room which is plumbed & wired for the a wet bar, 4pc. bath and in-law with side entry.
부동산 특징
- 등록 날짜: Friday, June 16, 2023
- 가상 투어: View Virtual Tour for 37 Mccarty Drive
- 도시: Cobourg
- 이웃/동네: Cobourg
- 중요 교차로: Hwy 45 North, Left At Mccarty
- 전체 주소: 37 Mccarty Drive, Cobourg, K9A 0K5, Ontario, Canada
- 거실: Main
- 주방: Main
- 주방: Lower
- 리스팅 중개사: Re/Max Hallmark First Group Realty Ltd. - Disclaimer: The information contained in this listing has not been verified by Re/Max Hallmark First Group Realty Ltd. and should be verified by the buyer.

