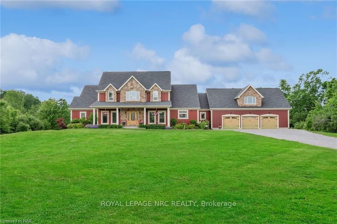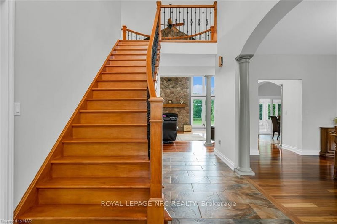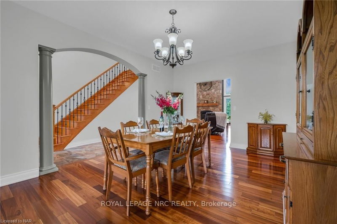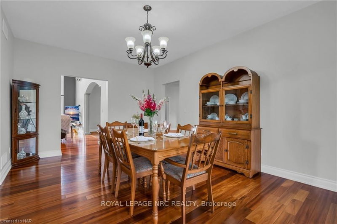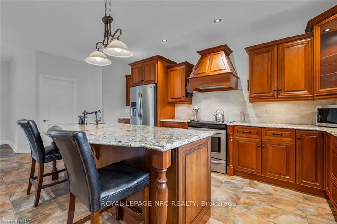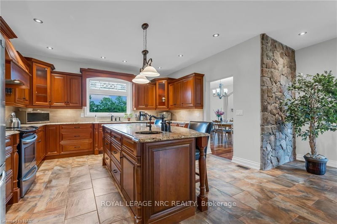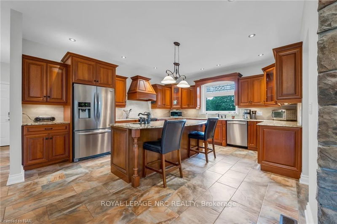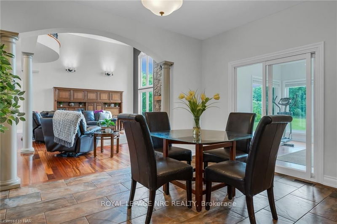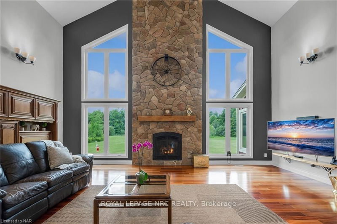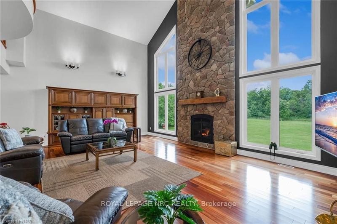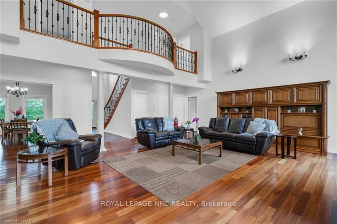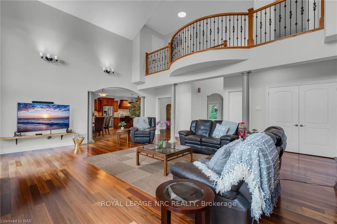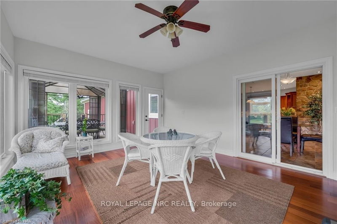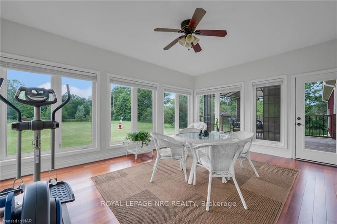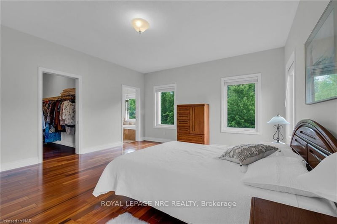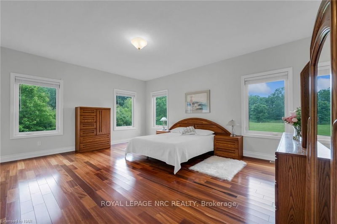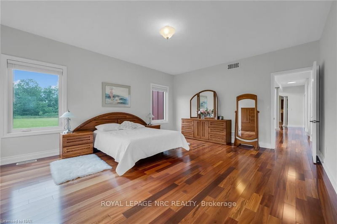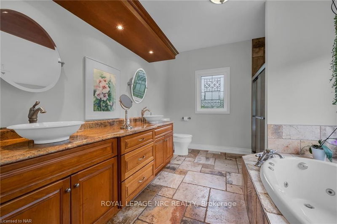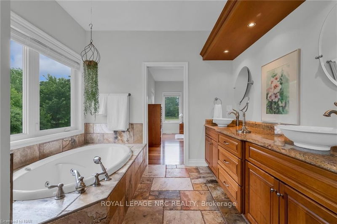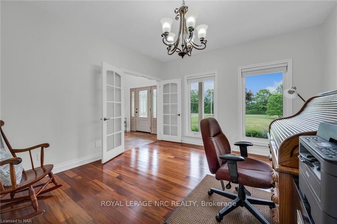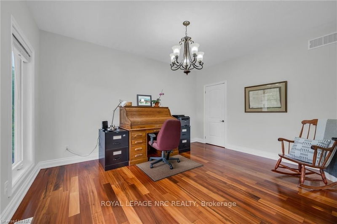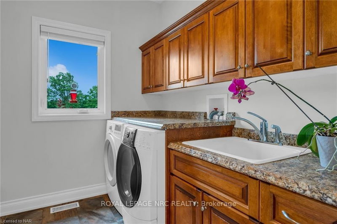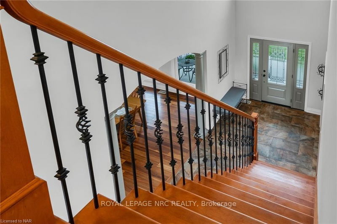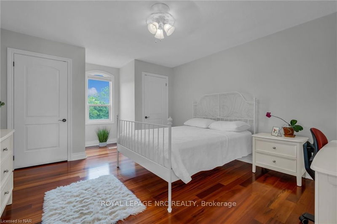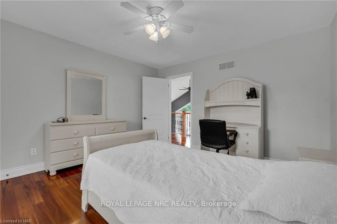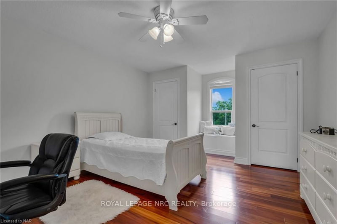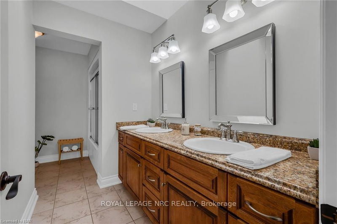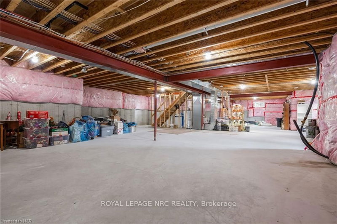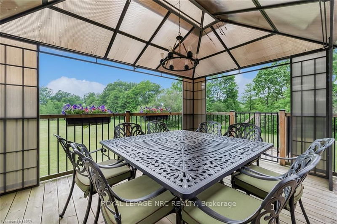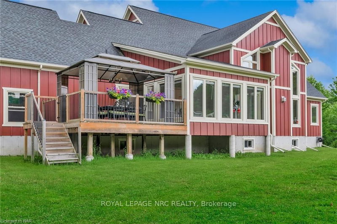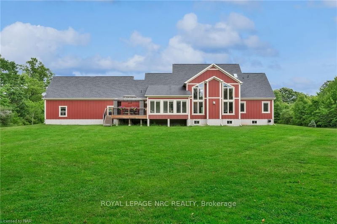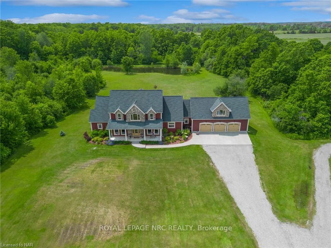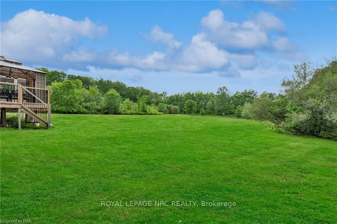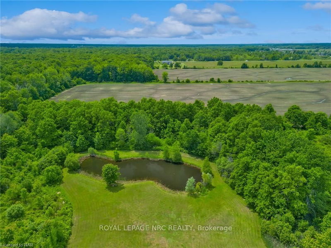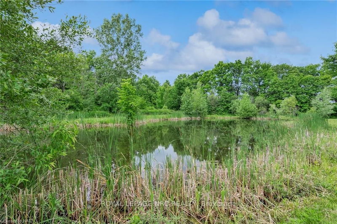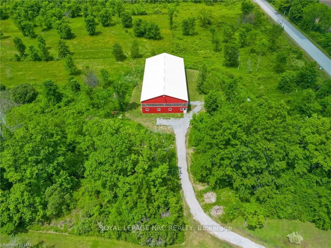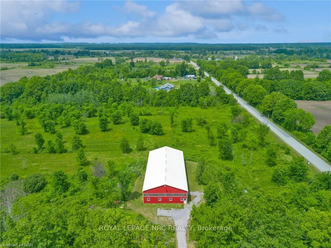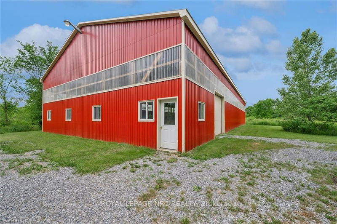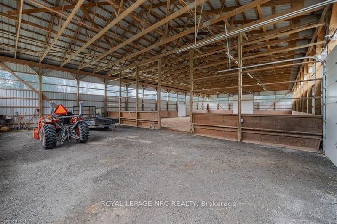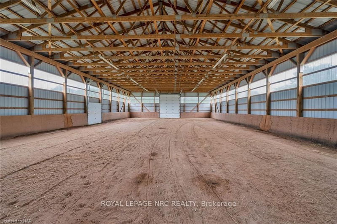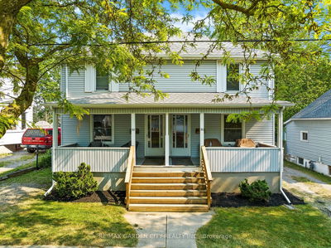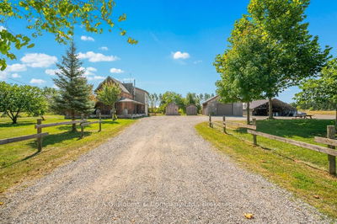Exceptional 18 Acre Estate with 4 bedroom custom bungaloft! 50 x 104 indoor riding arena with 5 acre pasture. This arena is for Horse lovers or contractors that need the storage/ work space. Equipped with hydro and hot water. The home boasts over 3300sq.ft and was custom built and designed in 2011.Soaring 18ft ceiling grace the entrance with views of the stunning stone gas fireplace in the family room overlooking the rear yard and pond. Chefs cherry kitchen with granite counters, large centre island, blanco sinks and walk in pantry. Sliding doors off the kitchen to the sunroom & out onto the back deck w/ metal gazebo. Exotic hardwood flooring & all solid wood doors throughout and 9 ft ceilings. Featuring a spacious main floor master with walk in closet and 5pc ensuite. Bonus Office/den or 2nd bedroom on the main as well as formal dining room, main floor laundry with custom cabinetry and granite counters, 2 pc bath and a large walk in closest located right off the garage to easy access
부동산 특징
- 등록 날짜: Friday, June 16, 2023
- 가상 투어: View Virtual Tour for 50460 Phillips Road
- 도시: Wainfleet
- 중요 교차로: Riverside Dr. & Phillips Rd
- 전체 주소: 50460 Phillips Road, Wainfleet, L0S 1V0, Ontario, Canada
- 거실: Fireplace
- 주방: Main
- 리스팅 중개사: Royal Lepage Nrc Realty - Disclaimer: The information contained in this listing has not been verified by Royal Lepage Nrc Realty and should be verified by the buyer.

