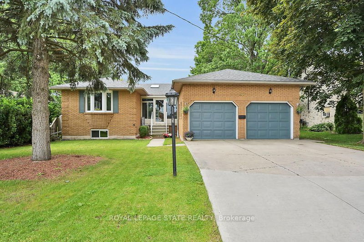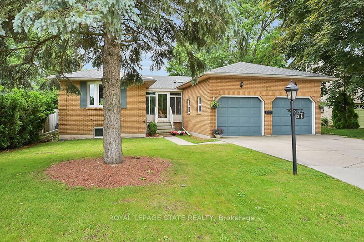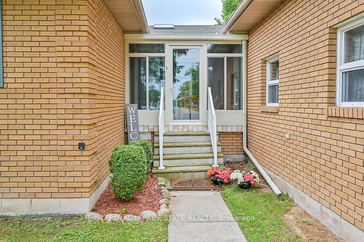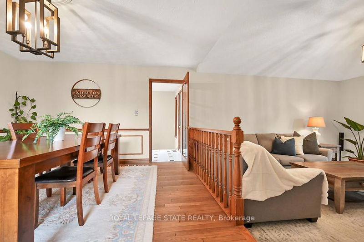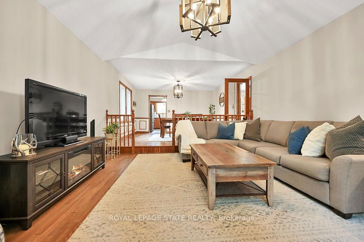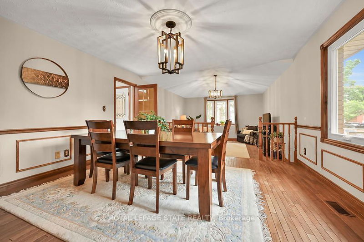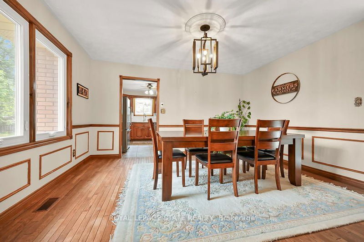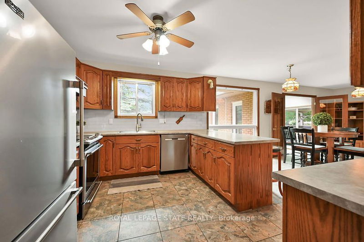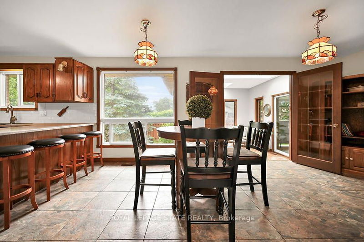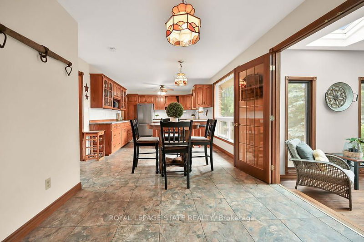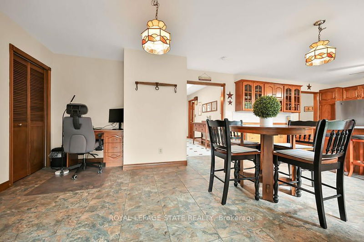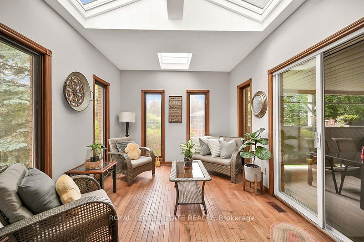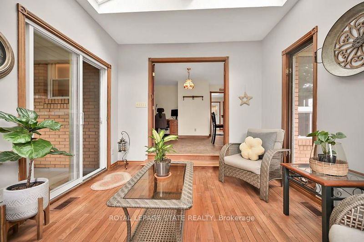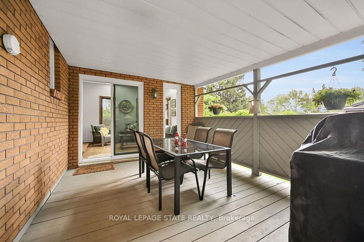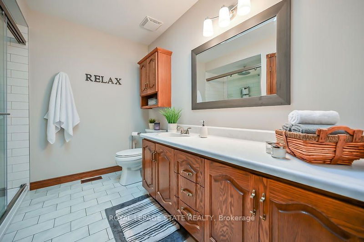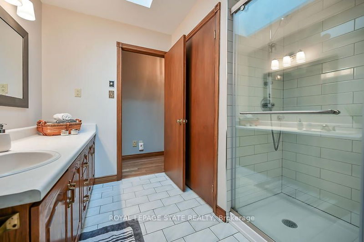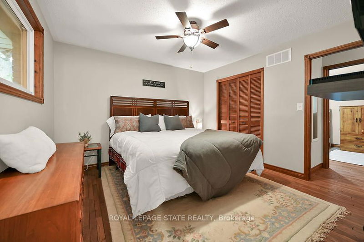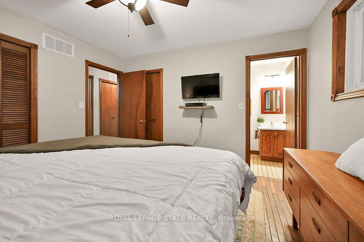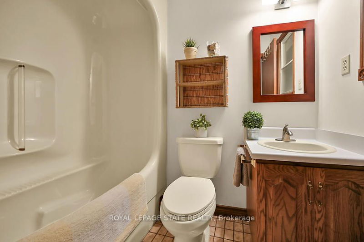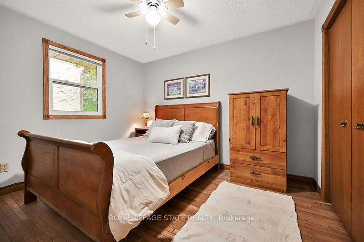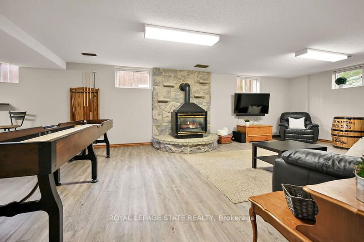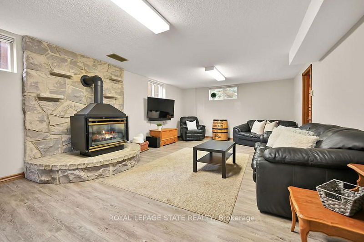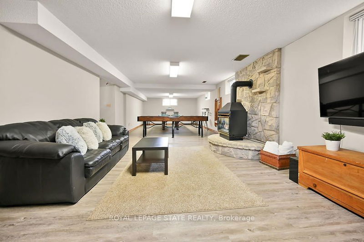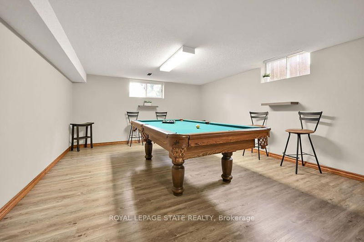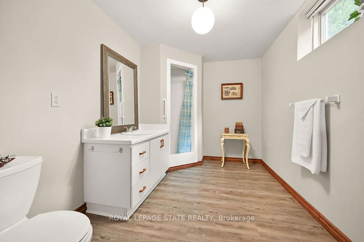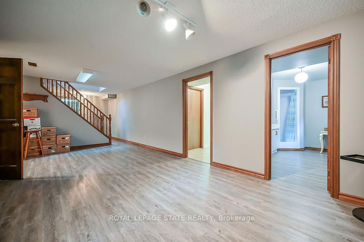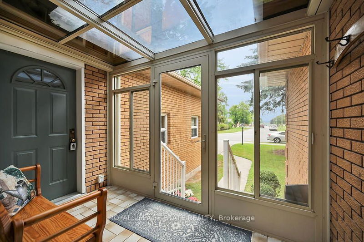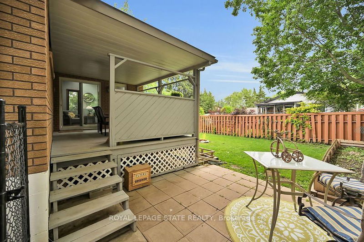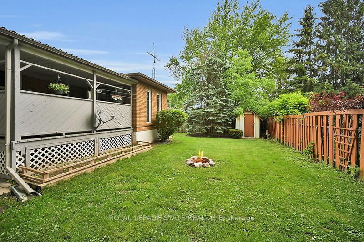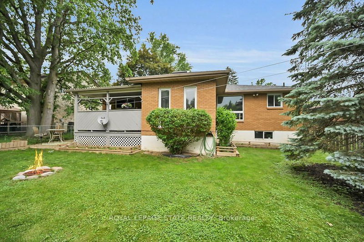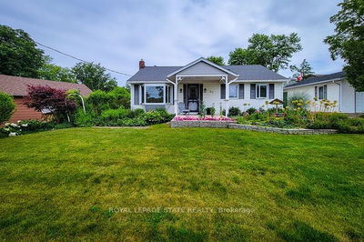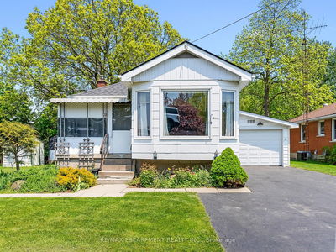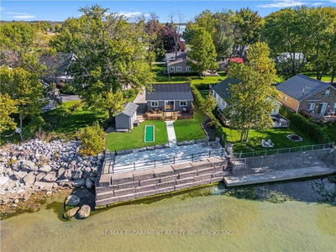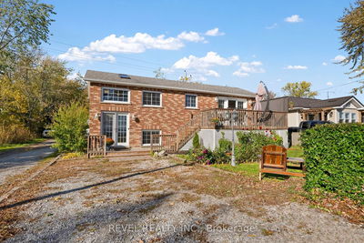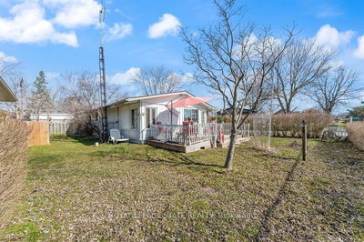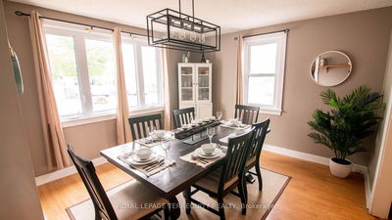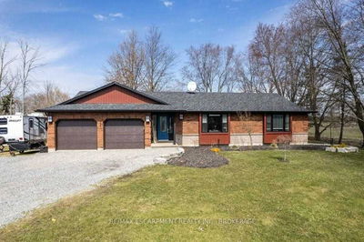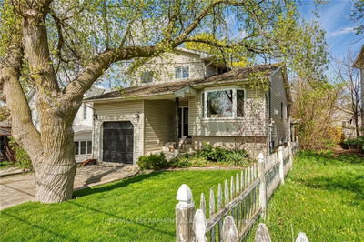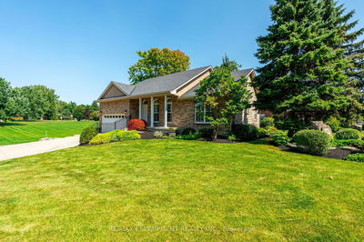Original Builders Own Ranch/Bungalow Custom Home. Approx 1680ft plus Finished LowerLvl. Double Garage w/inside Entry+Walkup from LwrLvl. 2+(2?)Bedrooms, 3 Bath HOME on 60'x 115' LOT. Gorgeous ALL Season Sunroom-Skylite+Sliding Door Walkout to Covered Porch+Rear Yard. Covered Front Porch with Entry to Garage or Front Door. Centre Hall Staircase to LwrLvl. Beautiful Wood Flooring-Diningroom (Window'19) thru Main Floor Familyroom w/Vaulted Ceiling+Treed view (Bay Window'19). Eat-in-Kitchen w/Peninsula/ Breakfast Bar, Spacious Counters, Dinette Area+Office Nook. Sunroom w/Elongated Windows. Updated 3PC Bath(Laundry hook-up located in Bathrm Closet). Primary Bedroom w/4PC Ensuite. Bedroom-Double Closet. LowerLvl features 39.10 x 14' Famrm/Gamesrm w/GasFP+Overszd Windows(4thBed?). Laundry/Utility/Workshop w/Walkin Closet. 22.2'x 12.4' Den(3rdBed?) with Walk-up to the Garage+Sep Side Man Door. 3PC Bath+Coldroom. UPDATED Shingles'16/'17(approx), C/A'22. RSM+DA. Don't Miss This!
부동산 특징
- 등록 날짜: Thursday, June 22, 2023
- 가상 투어: View Virtual Tour for 57 Stirling Street
- 도시: Haldimand
- 이웃/동네: Haldimand
- 중요 교차로: Argyle/Selkirk/Shaw
- 전체 주소: 57 Stirling Street, Haldimand, N3W 1J4, Ontario, Canada
- 가족실: Combined W/Dining, Hardwood Floor, Vaulted Ceiling
- 주방: Combined W/Office, Breakfast Bar
- 가족실: Fireplace, Combined Wi/Game
- 리스팅 중개사: Royal Lepage State Realty - Disclaimer: The information contained in this listing has not been verified by Royal Lepage State Realty and should be verified by the buyer.

