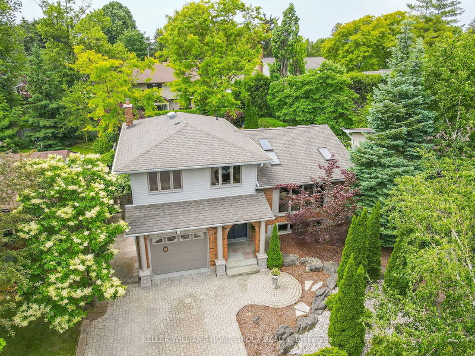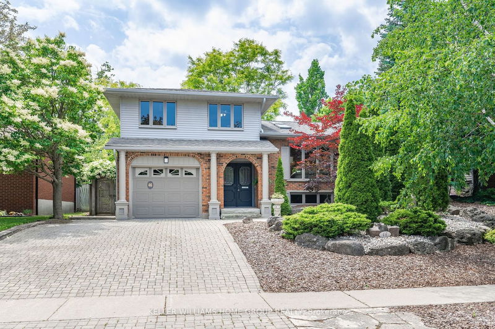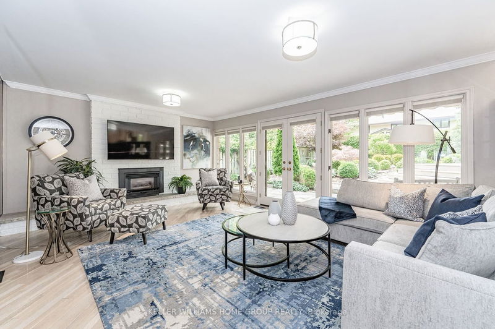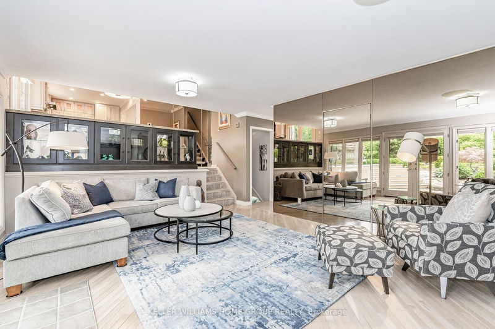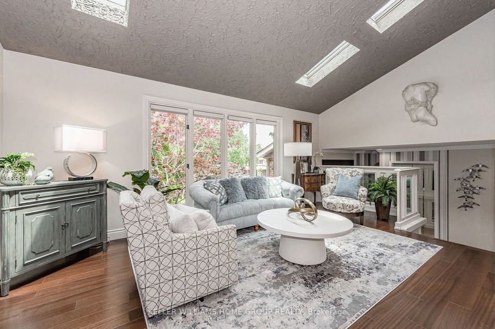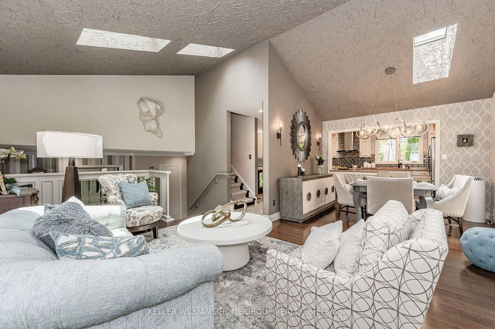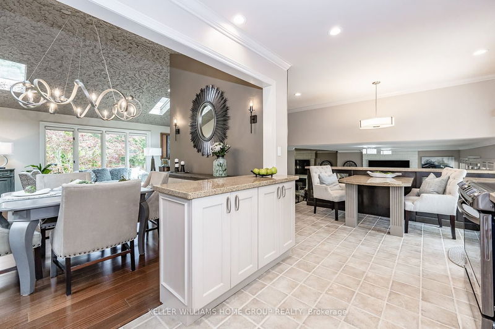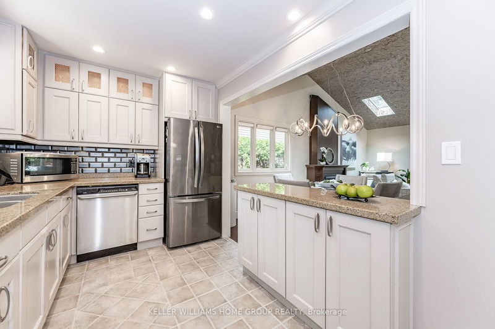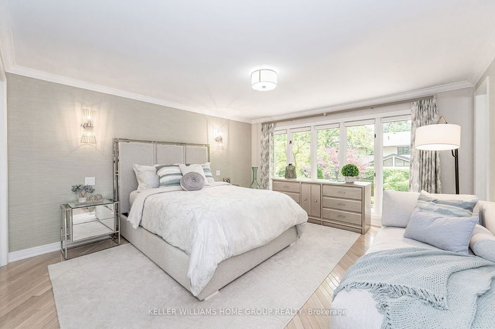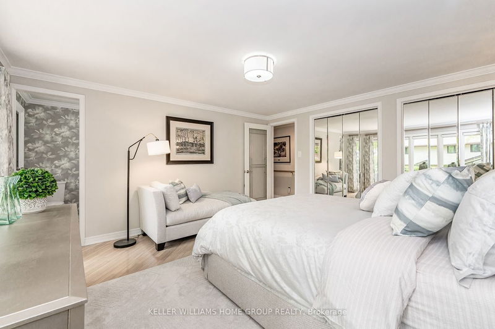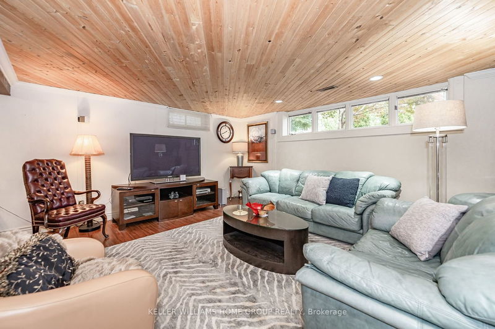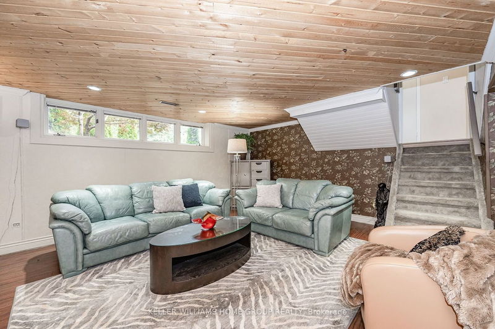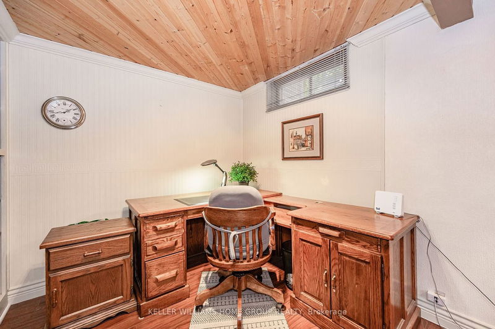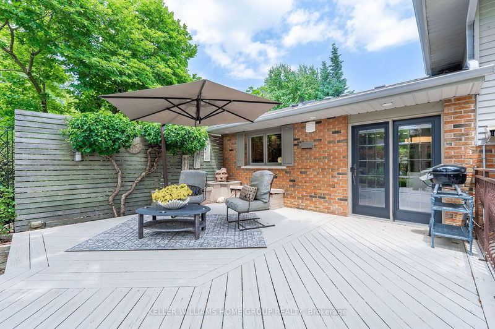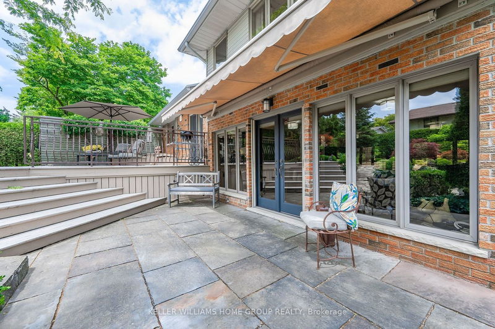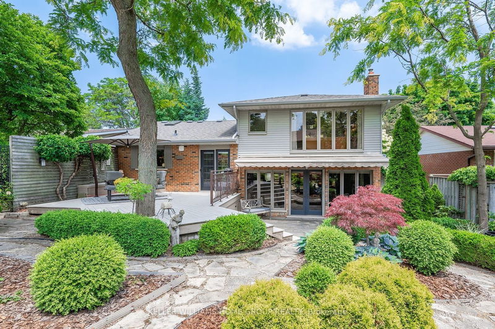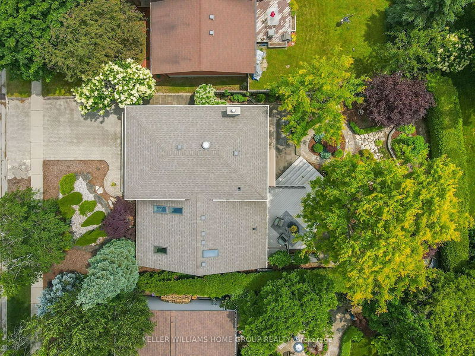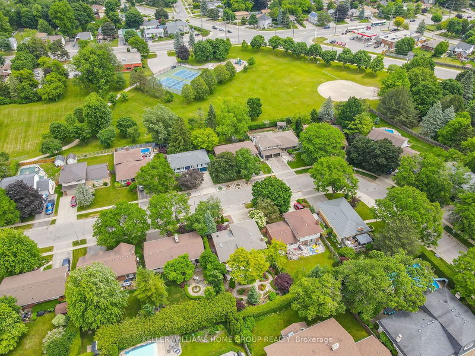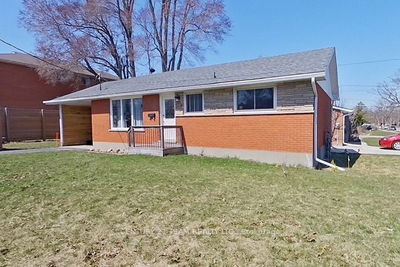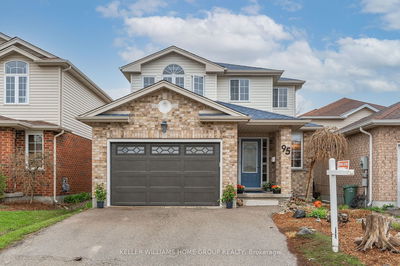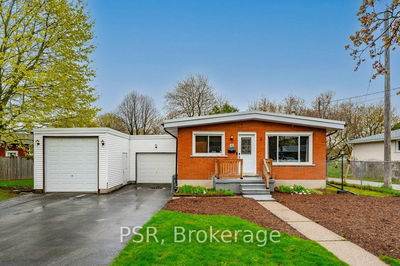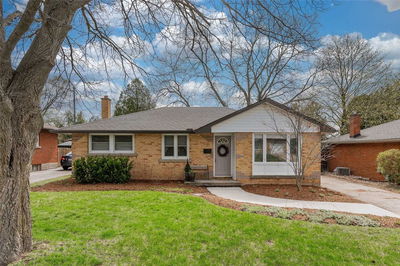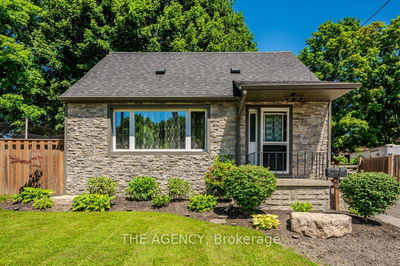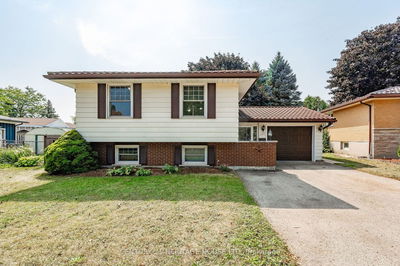This is a lovely family home located on one of the most sought after streets in the General Hospital neighbourhood. The home is in great condition & features a large private lot w/an absolutely beautiful backyard oasis. The main levels offer a large family room w/floor to ceiling windows, a beautifully updated kitchen w/granite countertops throughout & formal dining room. The family room & living room feature gas fireplaces & lots of natural light from the 4 skylights. The upper level has 3 spacious bedrooms & a beautifully updated 4-piece main bathroom . The primary bedroom is quite large & has floor to ceiling windows overlooking the backyard gardens including a 2-piece ensuite bath. The 2nd bedroom opens up to the 3rd bedroom w/sliding glass pocket doors. The lower level has a large rec room w/a bonus nook, a laundry room & plenty of storage space. The large deck & lower stone patio offer stunning views of the trees & gardens. This backyard is truly is a spectacle!
부동산 특징
- 등록 날짜: Thursday, June 22, 2023
- 가상 투어: View Virtual Tour for 46 Sherwood Drive
- 도시: Guelph
- 이웃/동네: Waverley
- 중요 교차로: Speedvale Ave To Sherwood Dr
- 전체 주소: 46 Sherwood Drive, Guelph, N1E 1R6, Ontario, Canada
- 가족실: Main
- 주방: Main
- 거실: Main
- 리스팅 중개사: Keller Williams Home Group Realty - Disclaimer: The information contained in this listing has not been verified by Keller Williams Home Group Realty and should be verified by the buyer.

