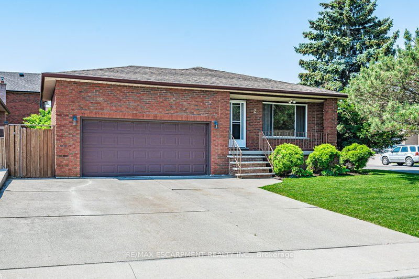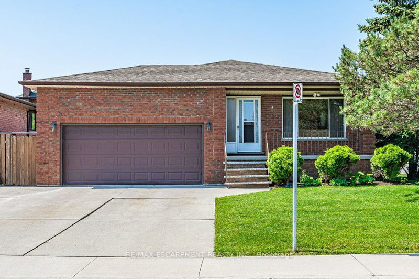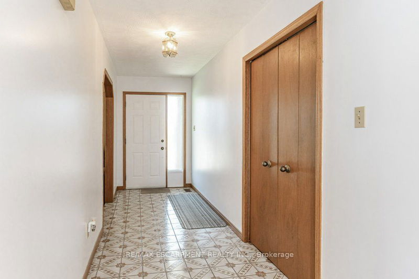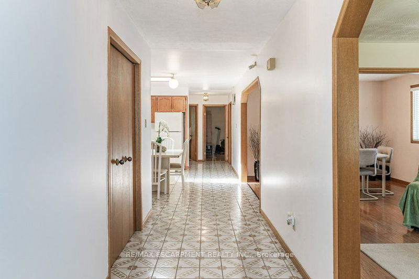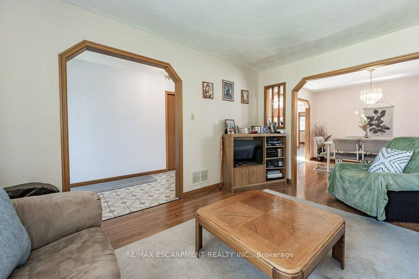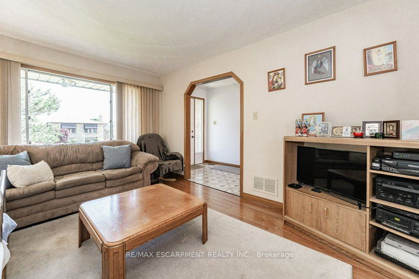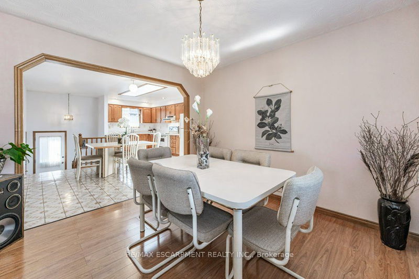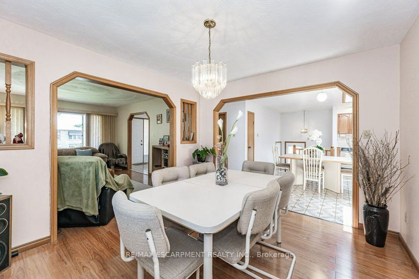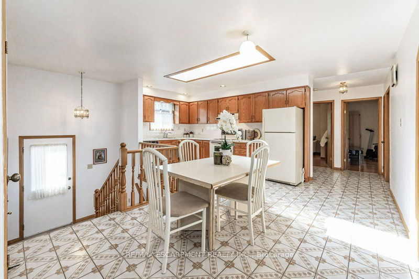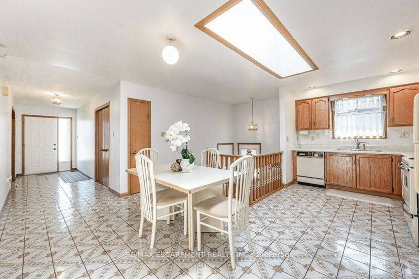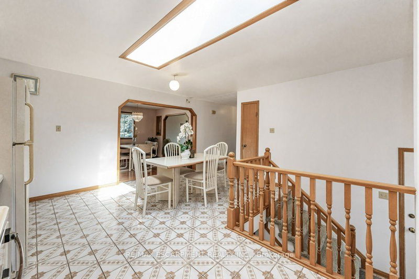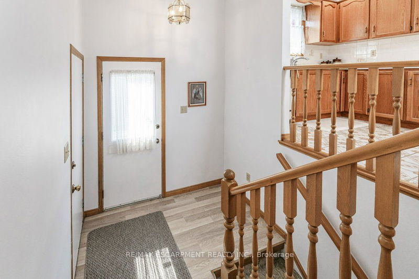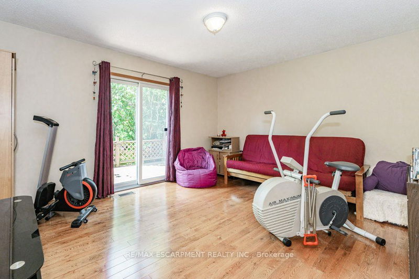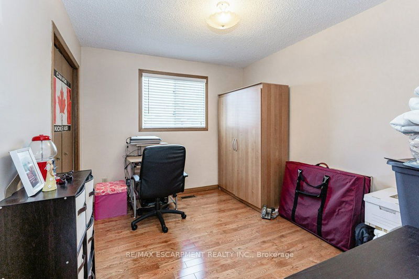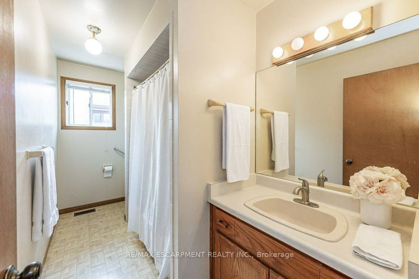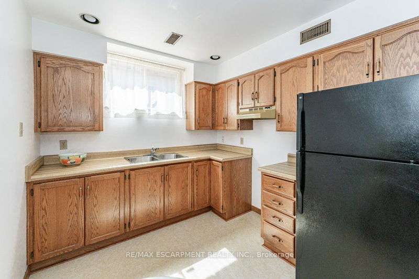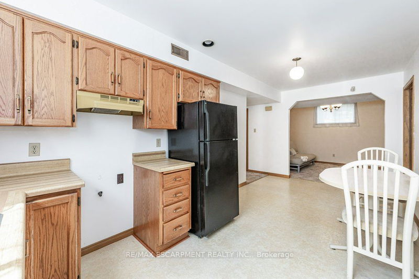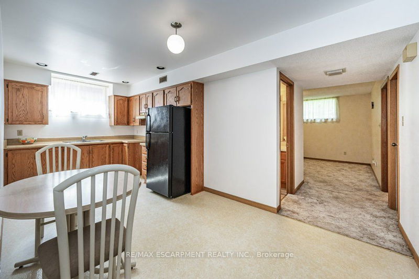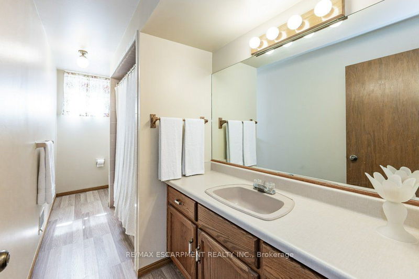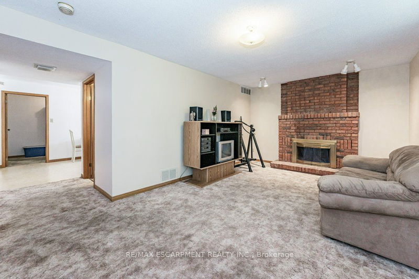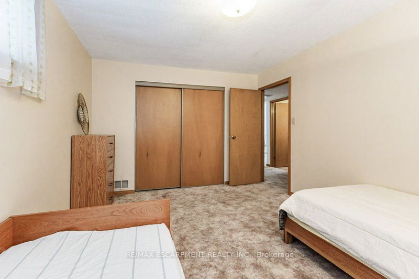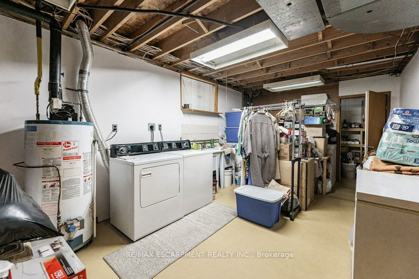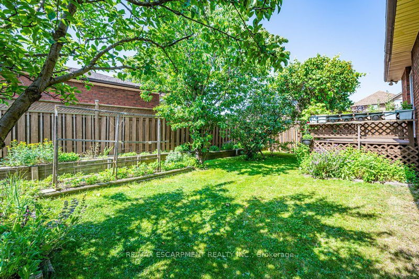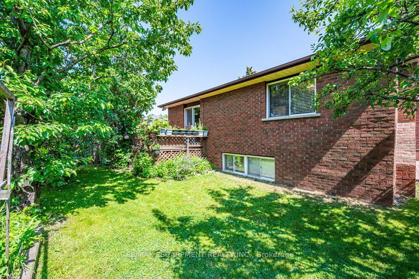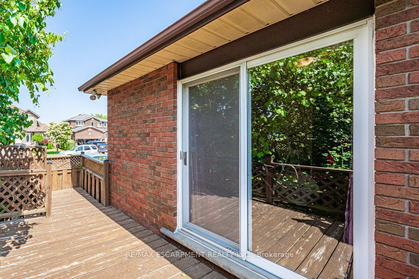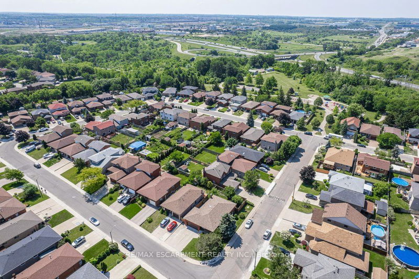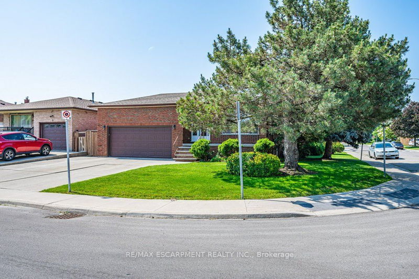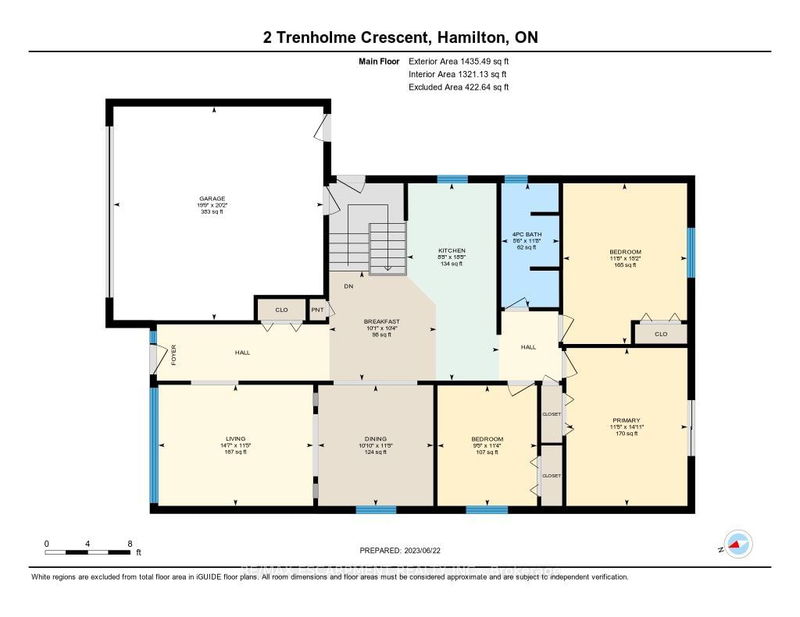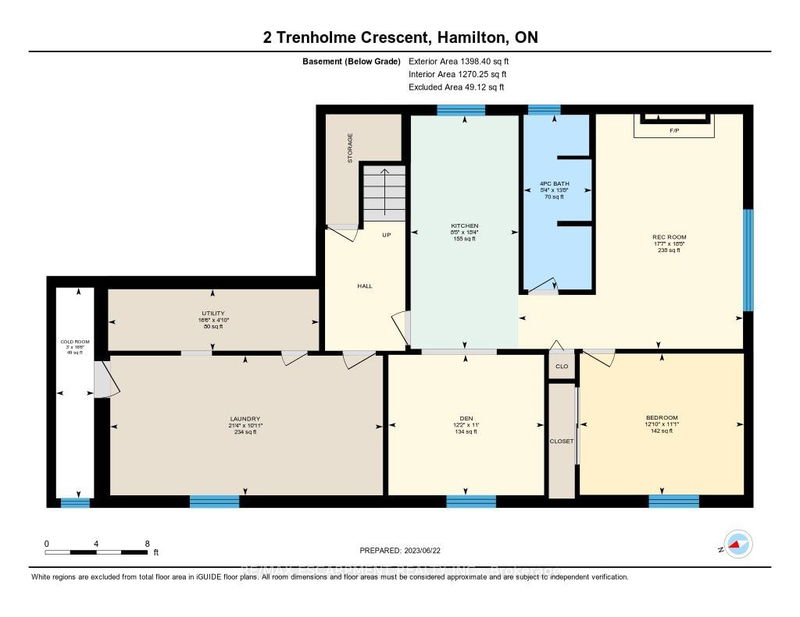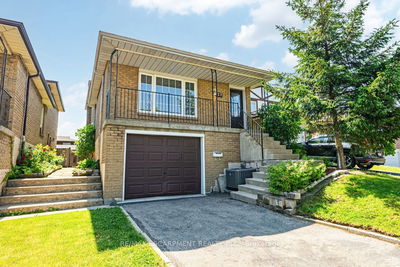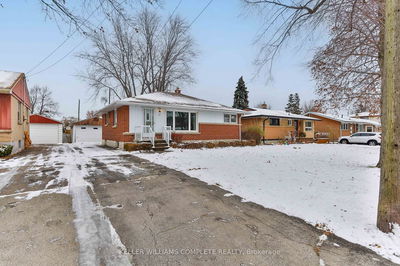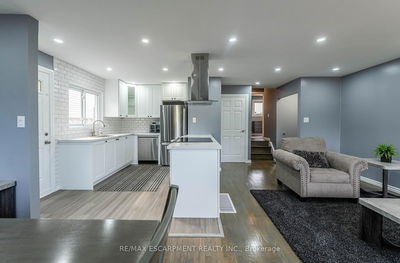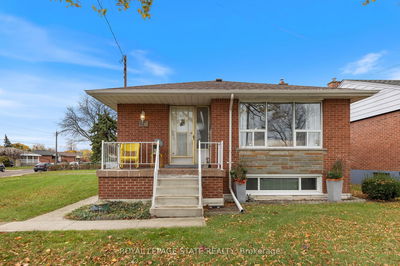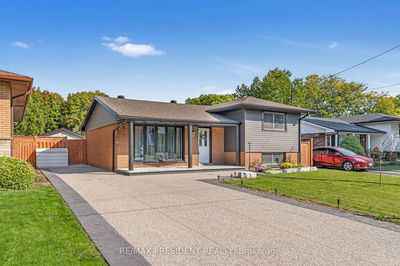Meticulously kept brick bungalow on a dead end street steps to parks, rec centres and the famous Albion falls. Sprawling original 1980's open concept floor plan is one of a kind with pristine original finishes and updates to flooring, fresh paint and newer systems. Bright and functional with sky light and loads of storage closets, interior garage door. Side door access to the huge above grade basement outfitted with kitchen, bedroom, full bath, living room AND den. Still more space in the huge laundry/work room. Separate access for both "units" to the fully fenced yard with interlock patio, raised deck, loaded with cherry, apple and pear trees. Rounded out with a 4 car concrete drive and 2 car garage and mature perennial landscaping. Vinyl windows throughout, furnace 2021, roof 2019, regularly serviced AC, alarm system.
부동산 특징
- 등록 날짜: Thursday, June 22, 2023
- 도시: Hamilton
- 이웃/동네: Trenholme
- 중요 교차로: Upper Kenilworth
- 전체 주소: 2 Trenholme Crescent, Hamilton, L8W 2L3, Ontario, Canada
- 주방: Main
- 거실: Main
- 주방: Lower
- 가족실: Lower
- 리스팅 중개사: Re/Max Escarpment Realty Inc. - Disclaimer: The information contained in this listing has not been verified by Re/Max Escarpment Realty Inc. and should be verified by the buyer.

