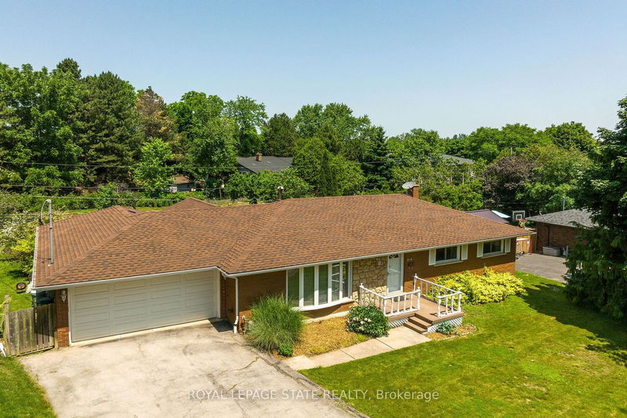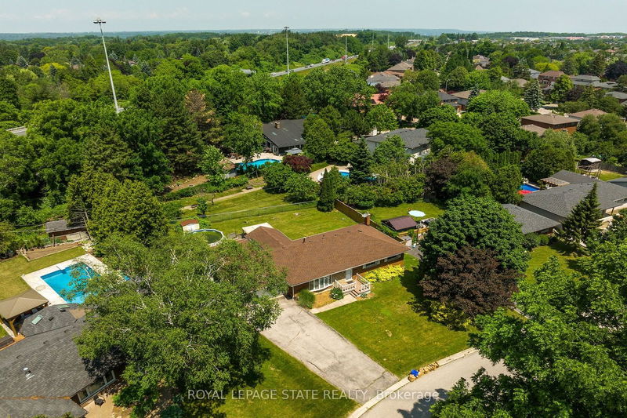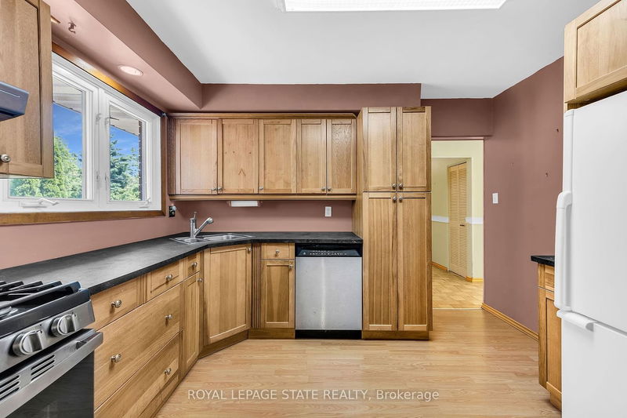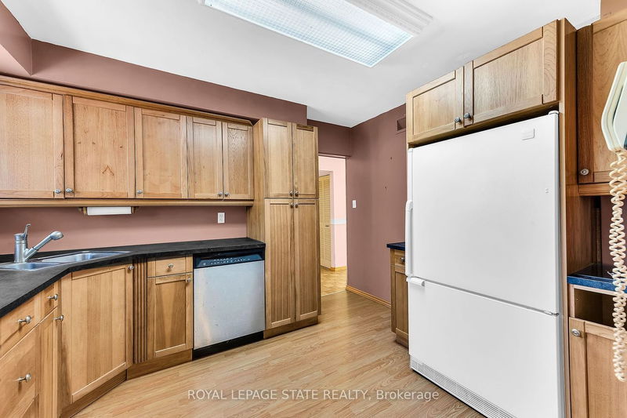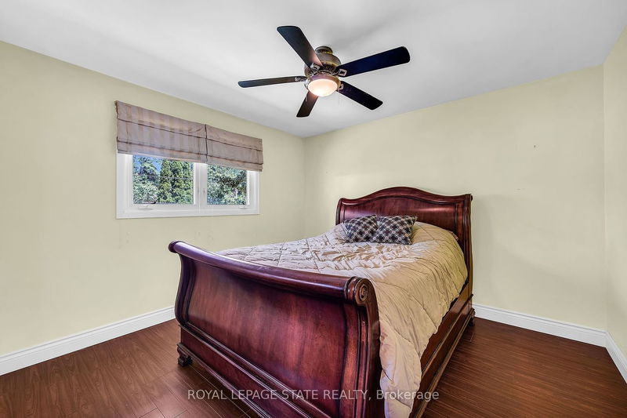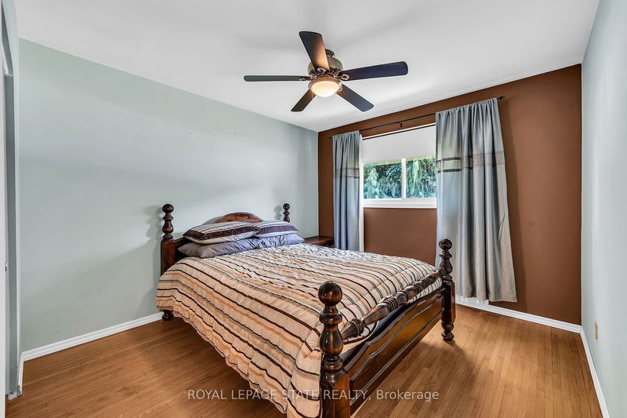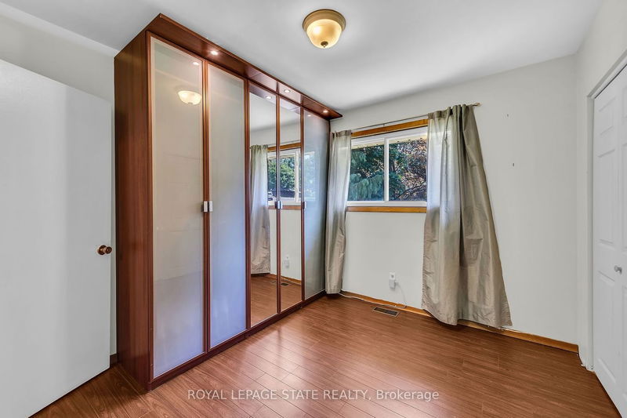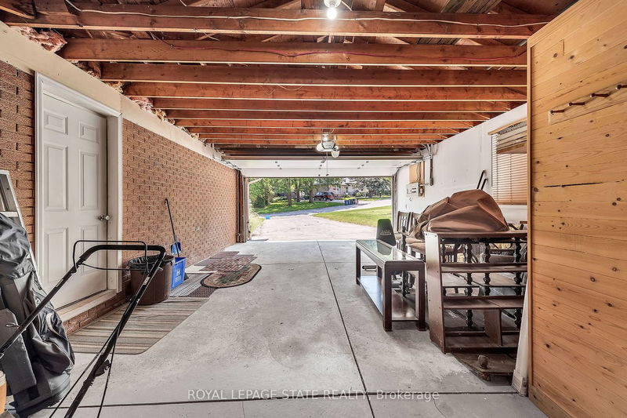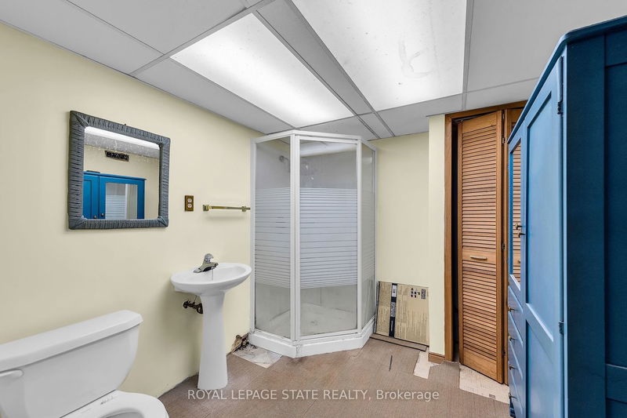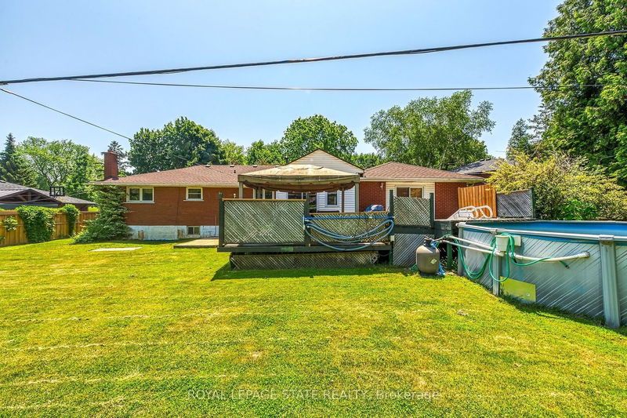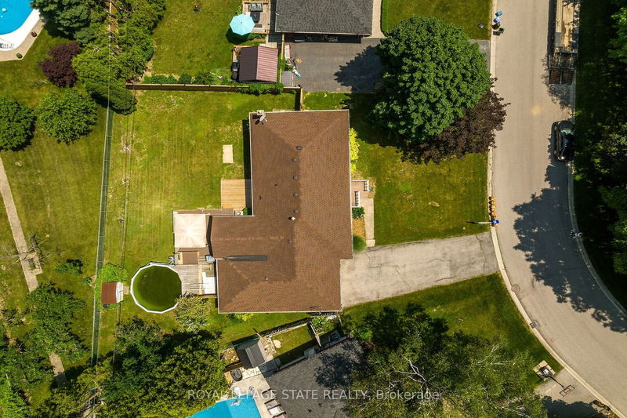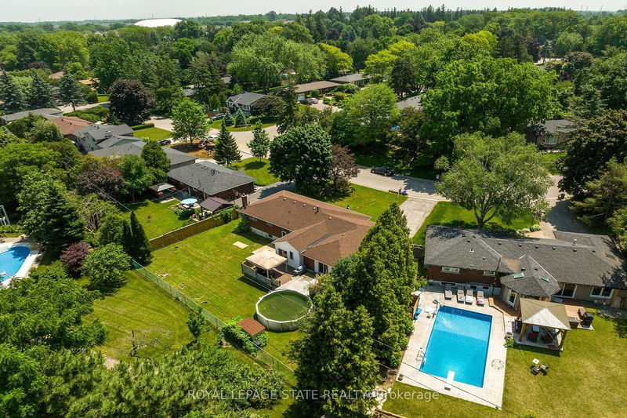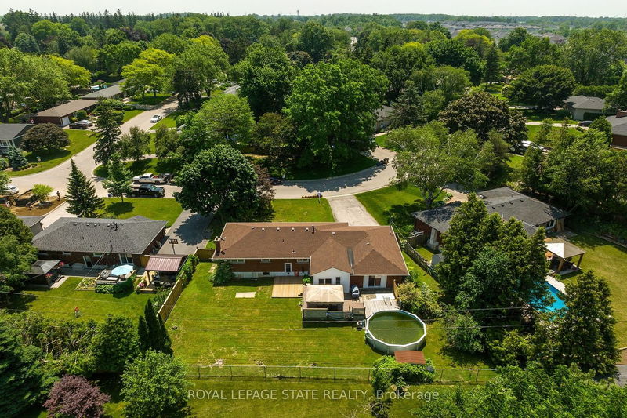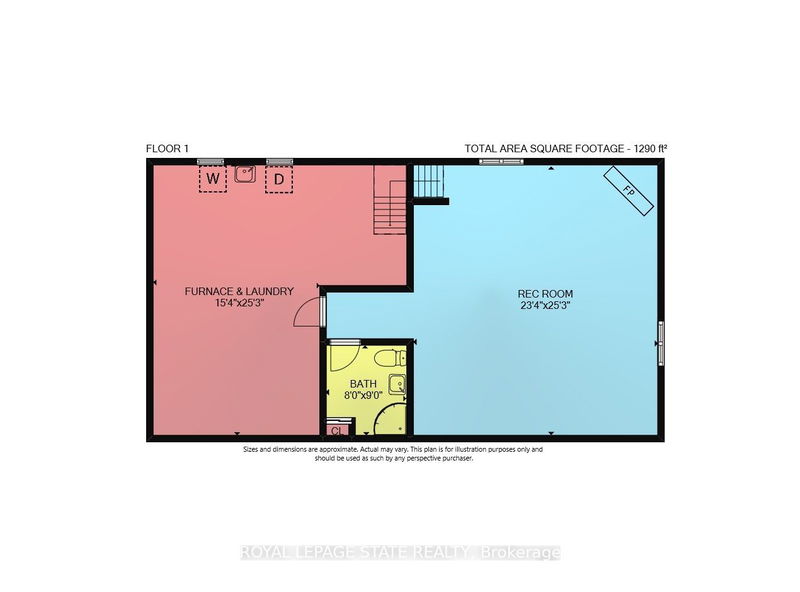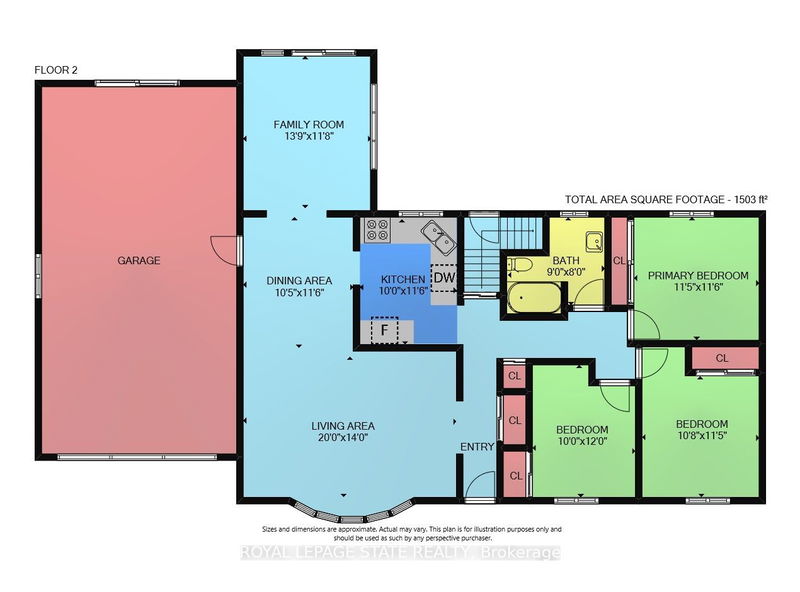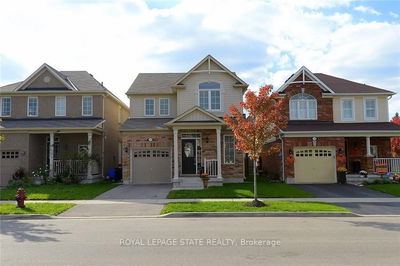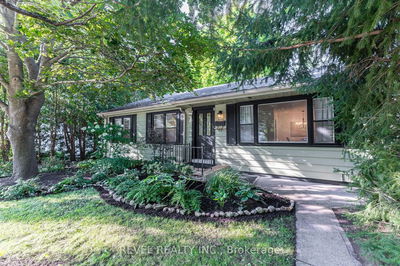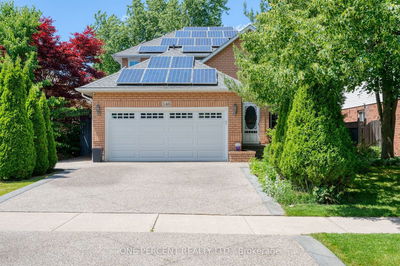Estate Sale, Prime Mature Ancaster neighborhood. Steps to newer high end homes & park. Gorgeous pie shaped 70 x 124 x 114 x 110 ft lot .Approx 1503 sqft brick sprawling ranch with deep driveway and attached 2 car double deep garage. Main floor family room addition with walkout to deck overlooking beautiful lot. The home features Maple cabinets in the kitchen, hardwood floors, windows/roof have been replaced, a high efficiency gas furnace, 200 amp with 2 separate breaker panels. A separate entrance to large basement ideal for in law suite .Many possibilities to raise your family & enjoy a large yard or downsize to a bungalow or build new. Easy access to Hwy #403 & Link. Great for commuters! Act Fast!
부동산 특징
- 등록 날짜: Thursday, June 22, 2023
- 가상 투어: View Virtual Tour for 274 Harmony Road
- 도시: Hamilton
- 이웃/동네: Ancaster
- 중요 교차로: Greenbriar Road/John Frederick
- 전체 주소: 274 Harmony Road, Hamilton, L9G 2T2, Ontario, Canada
- 거실: Gas Fireplace, Hardwood Floor
- 주방: Main
- 가족실: Sliding Doors
- 리스팅 중개사: Royal Lepage State Realty - Disclaimer: The information contained in this listing has not been verified by Royal Lepage State Realty and should be verified by the buyer.

