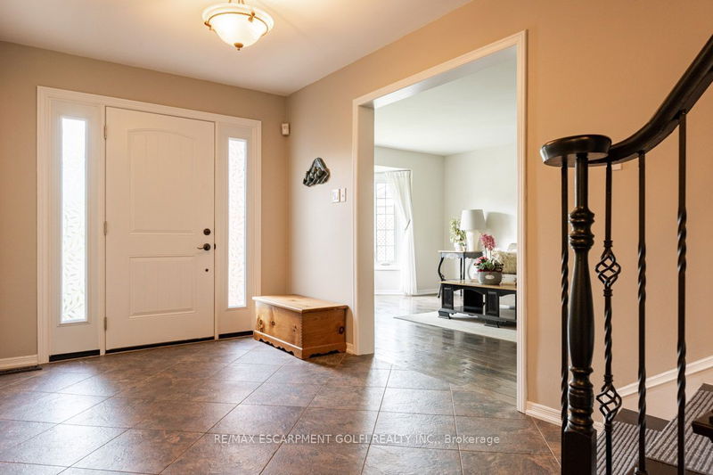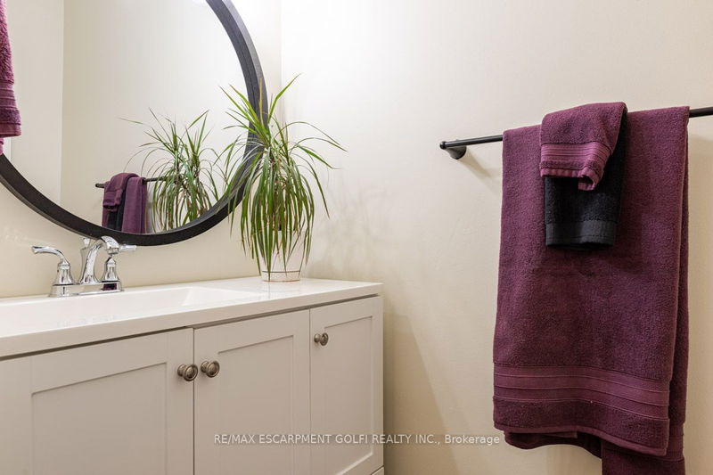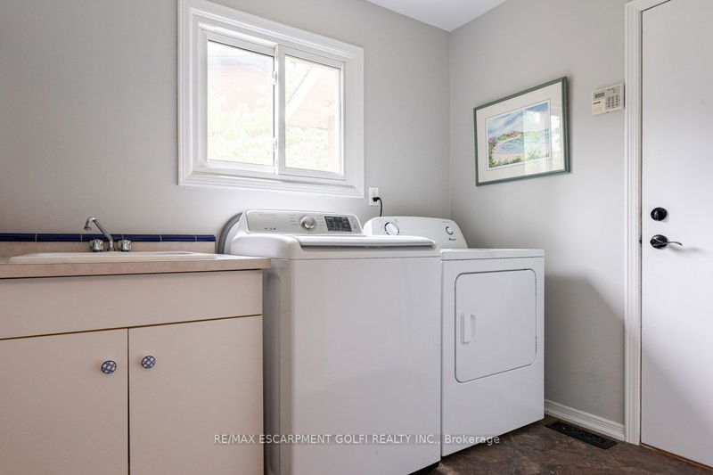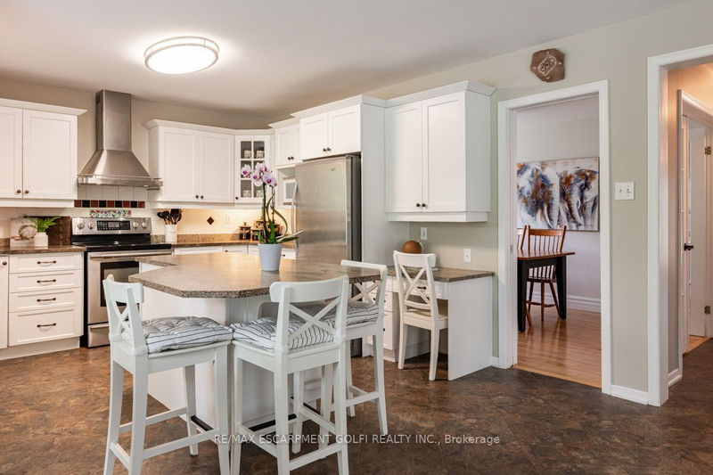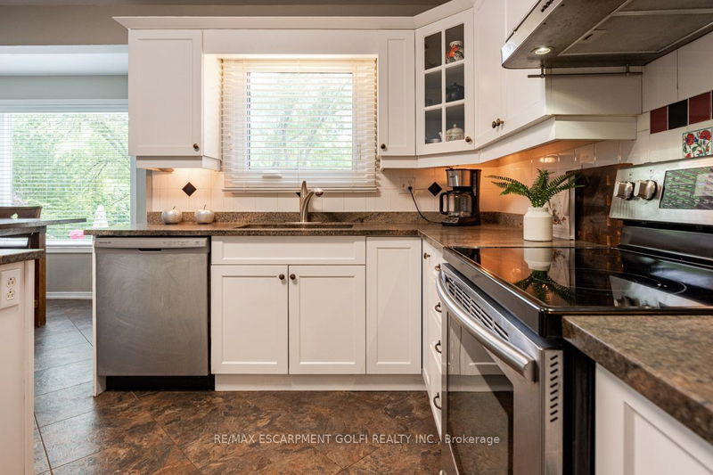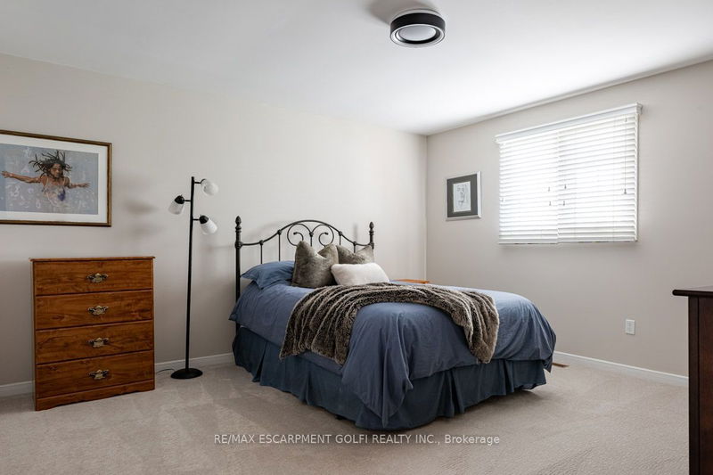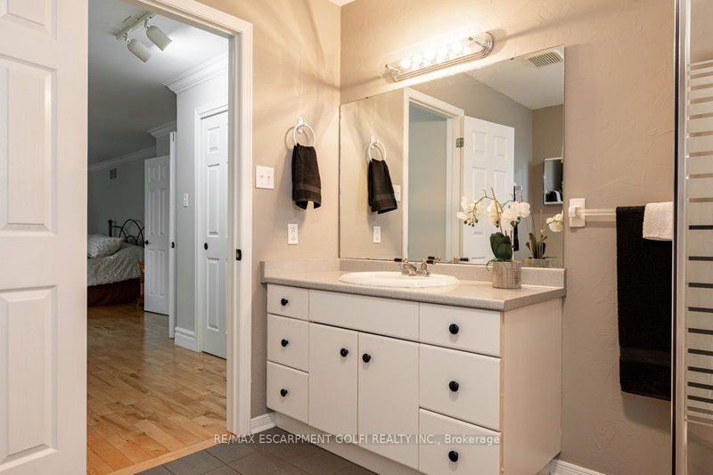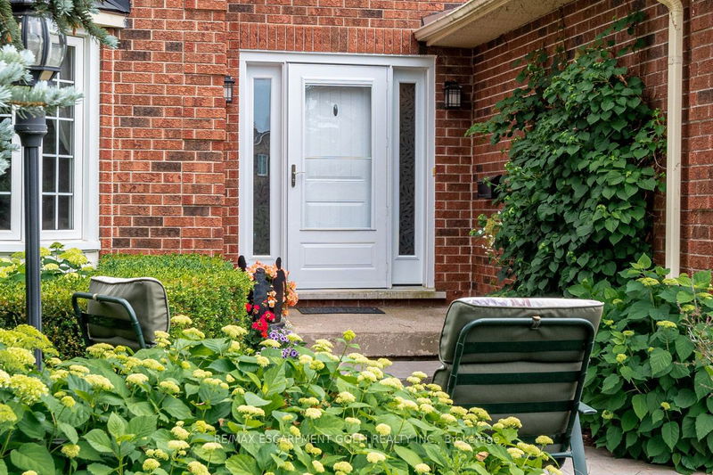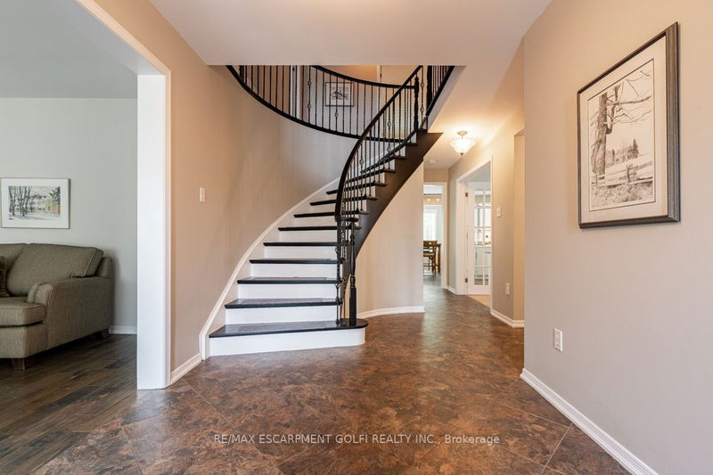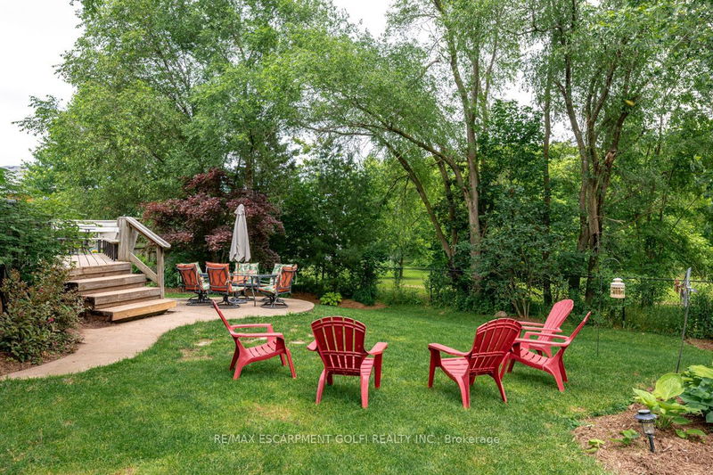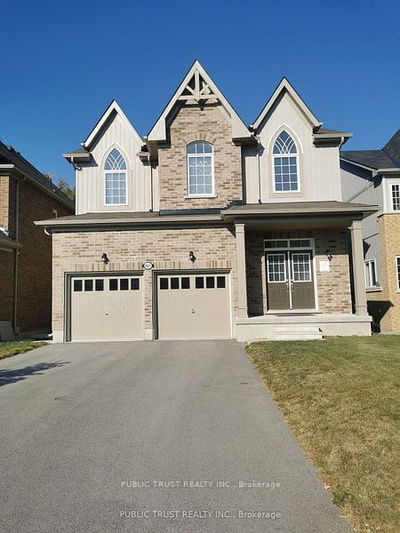YOUR BACKYARD OASIS AWAITS!!! Just in time for SUMMER! With over 4600 sq/ft of finished living space this home offers 4 bedrms, 4 bathrms with a finished basement. The kitchen is a chiefs dream features granite countertops, an island, stainless steel appliances. The adjoining dinette over looks the back yard & flows into the family room. The main floor also includes a convenient pantry, a 2 pce bathrm & mud rm/laundry rm with inside access to the double garage. Up stairs you will find 4 spacious bedrooms, including a master retreat with hardwood floors, a 4 pce ensuite with separate tub & shower & a walk-in closets & sitting area. The finsihed basement offers even more living space with a finished rec room, bonus room, 2 pce bathroom, & lots of storage space. Close proximity to the QEW, schools, the Bruce Trail for hiking, award winning wineries, golf courses, restaurants, farmers markets and so much more. It's the perfect location to raise your family.
부동산 특징
- 등록 날짜: Friday, June 23, 2023
- 도시: Lincoln
- 중요 교차로: King Street - North Lincoln Av
- 전체 주소: 4349 Willow Walk E, Lincoln, L3J 0J2, Ontario, Canada
- 거실: Main
- 주방: Main
- 가족실: Main
- 리스팅 중개사: Re/Max Escarpment Golfi Realty Inc. - Disclaimer: The information contained in this listing has not been verified by Re/Max Escarpment Golfi Realty Inc. and should be verified by the buyer.


