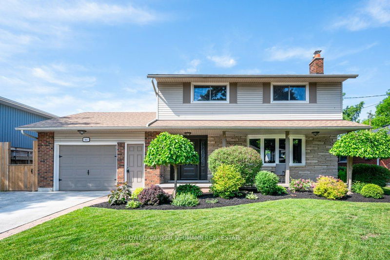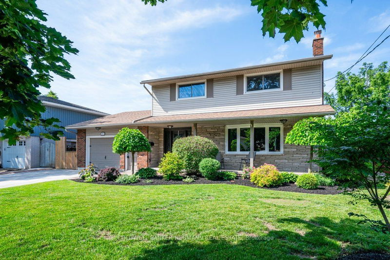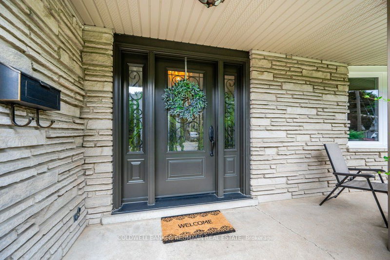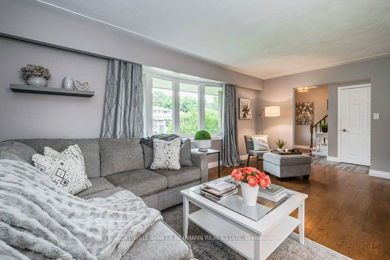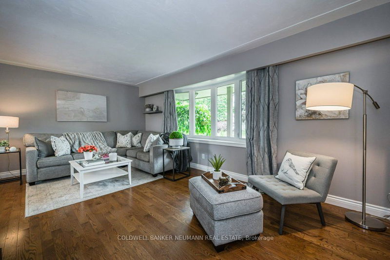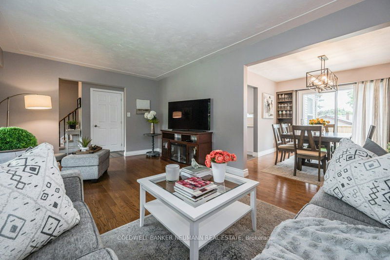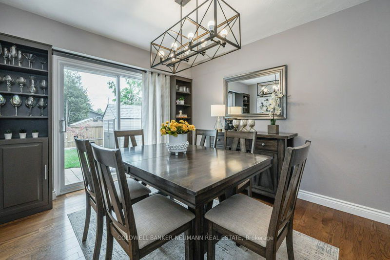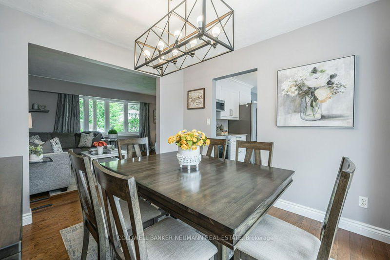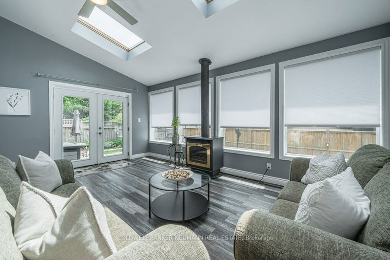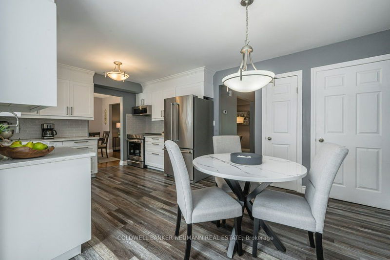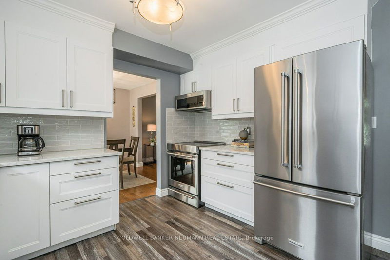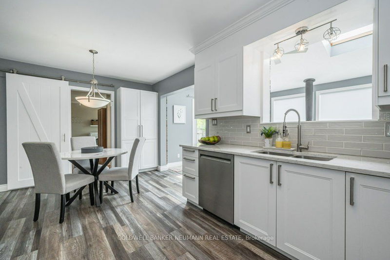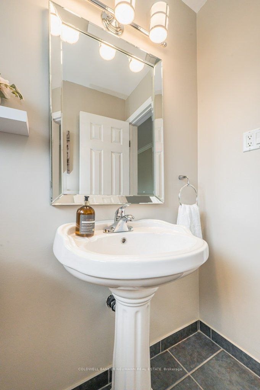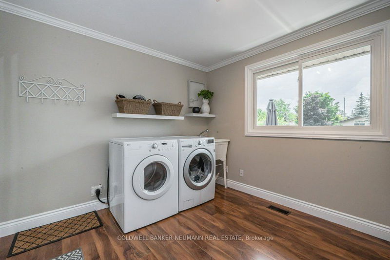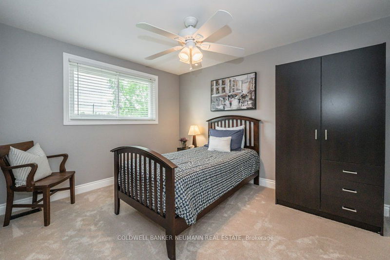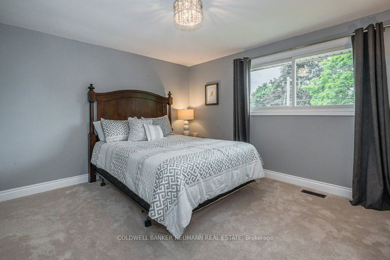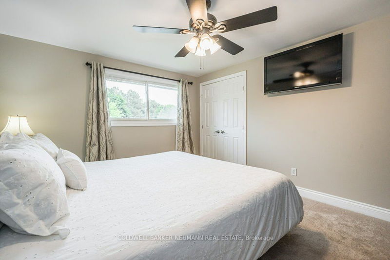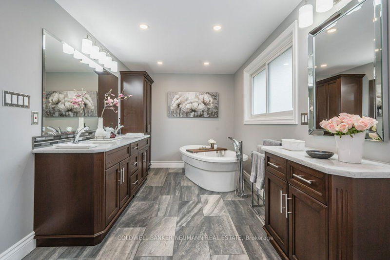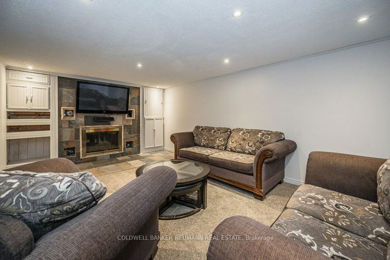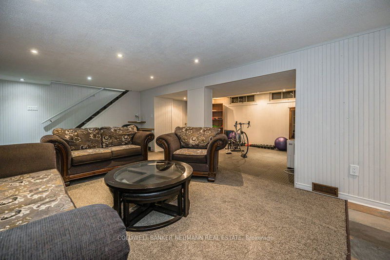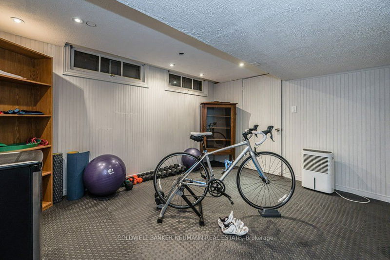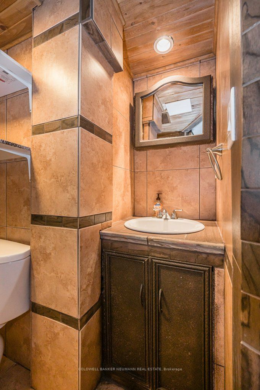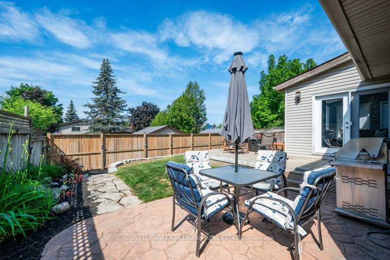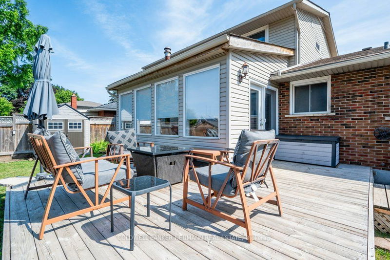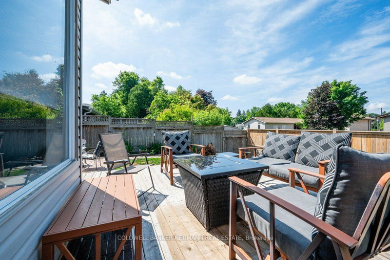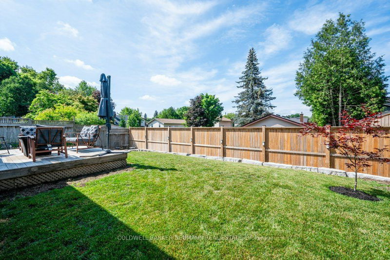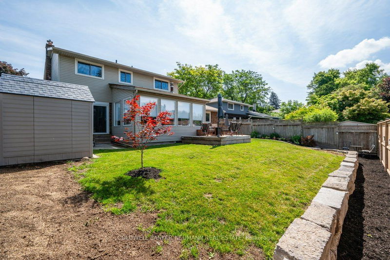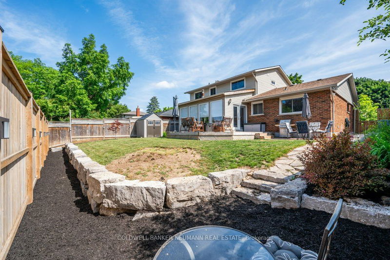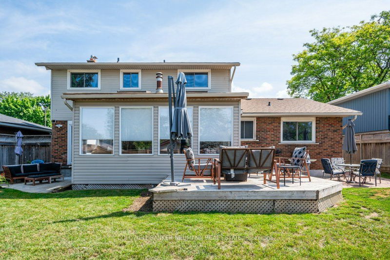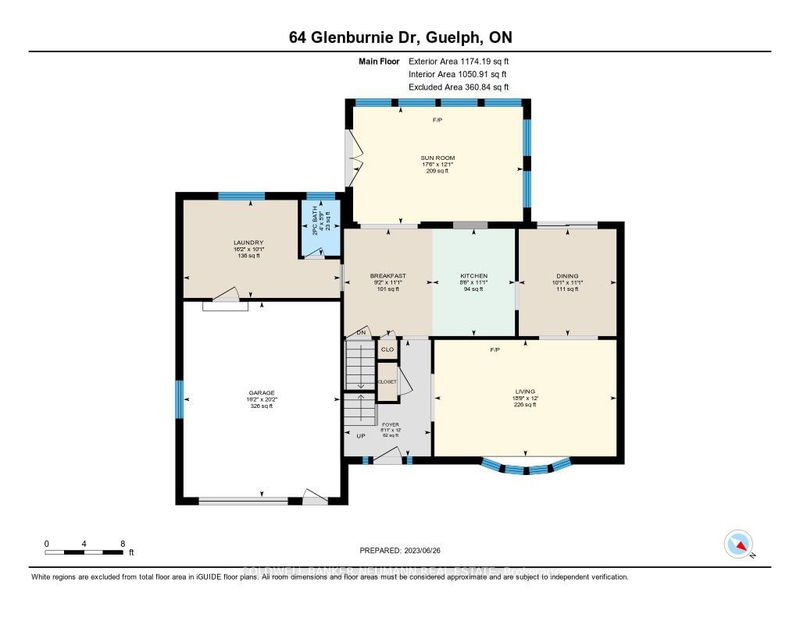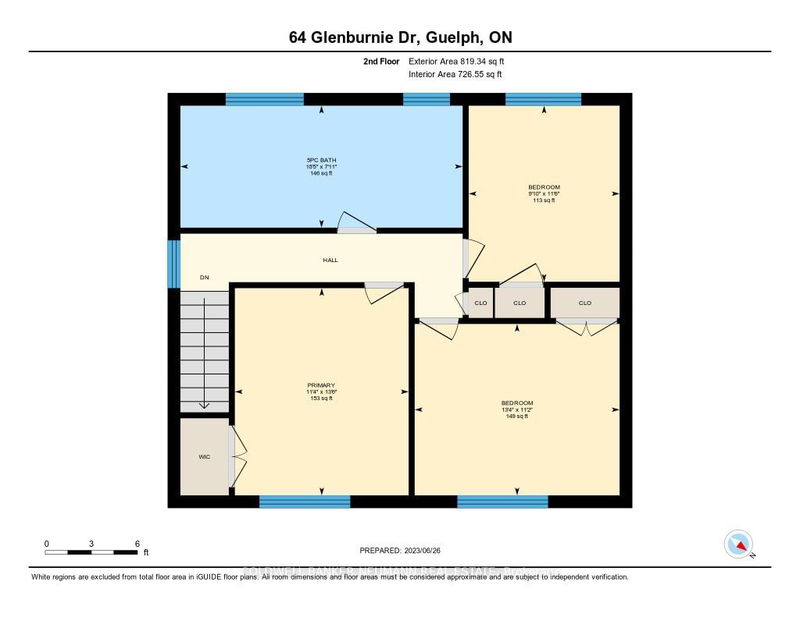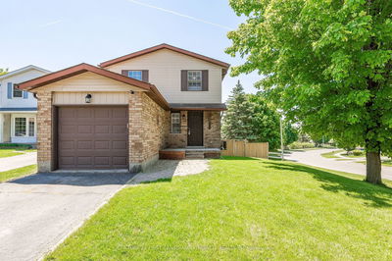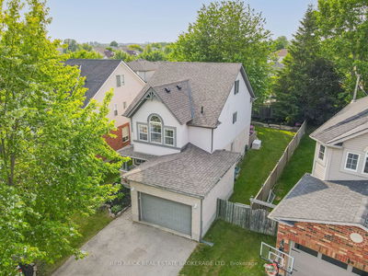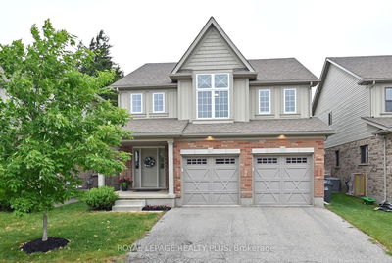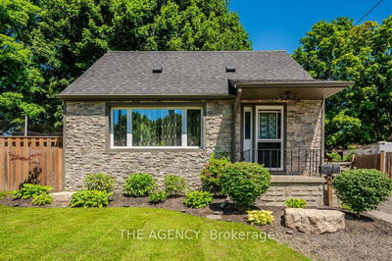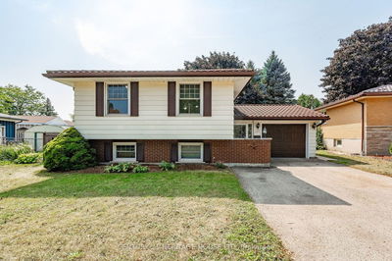Welcome to 64 Glenburnie. The living & dining room areas greet you with the warmth of hardwood flooring. The kitchen has been tastefully updated, boasting sleek cabinetry, quartz countertops, & stainless steel appliances. Adjacent to the kitchen, an inviting addition awaits, complete with a cozy gas fireplace that bathes the room in natural light and offers a captivating view of the beautiful backyard. This space is ideal for relaxing, socializing, or indulging in a good book. Conveniently located on the main floor, you will find a laundry room, powder room, & an oversized mudroom that provides easy access upon entering from the spacious garage. Heading upstairs, a recently remodelled bathroom awaits, featuring a bright, spacious design and an incredible freestanding soaker tub. The second floor accommodates three bedrooms, all adorned with newer carpeting. The basement has been freshly painted and boasts a wood-burning fireplace, a gym area, a full washroom, and ample storage space.
부동산 특징
- 등록 날짜: Monday, June 26, 2023
- 가상 투어: View Virtual Tour for 64 Glenburnie Drive
- 도시: Guelph
- 이웃/동네: Grange Hill East
- 전체 주소: 64 Glenburnie Drive, Guelph, N1E 4C6, Ontario, Canada
- 거실: Main
- 주방: Main
- 리스팅 중개사: Coldwell Banker Neumann Real Estate - Disclaimer: The information contained in this listing has not been verified by Coldwell Banker Neumann Real Estate and should be verified by the buyer.

