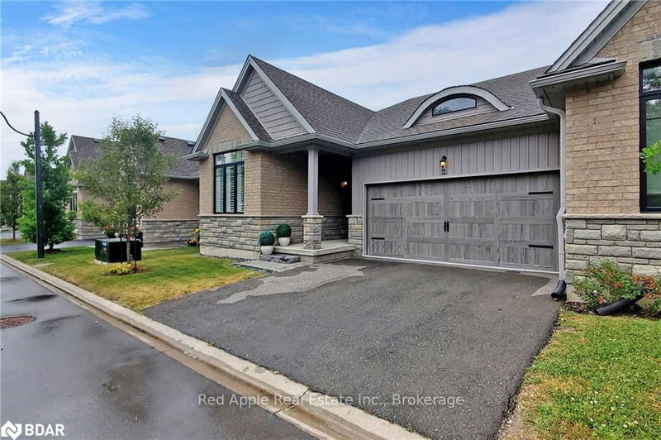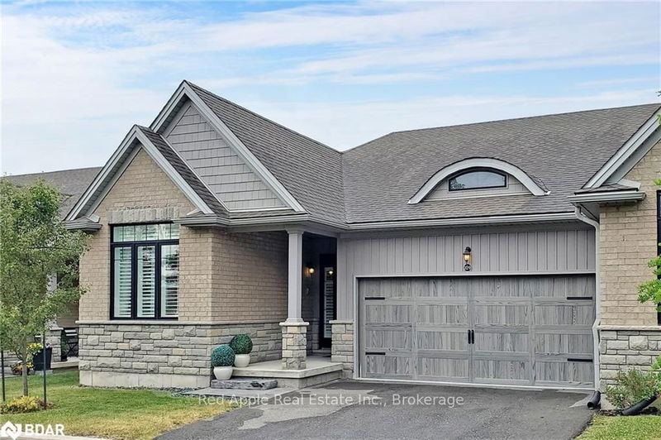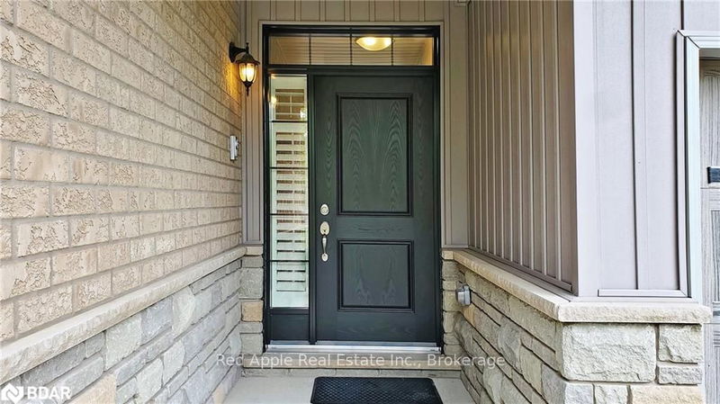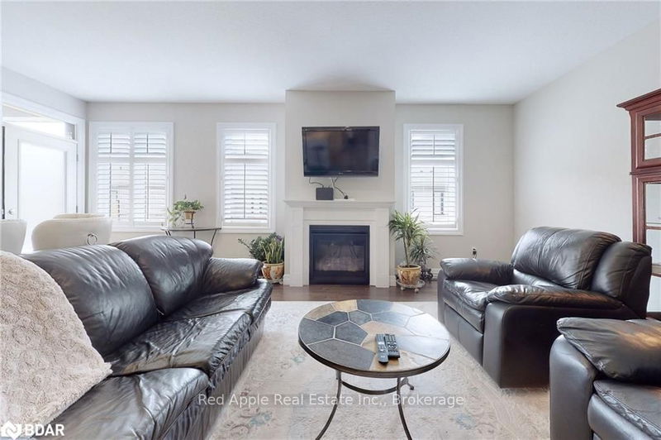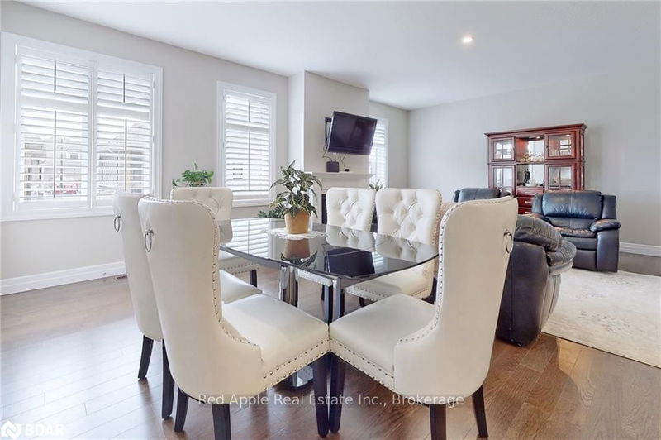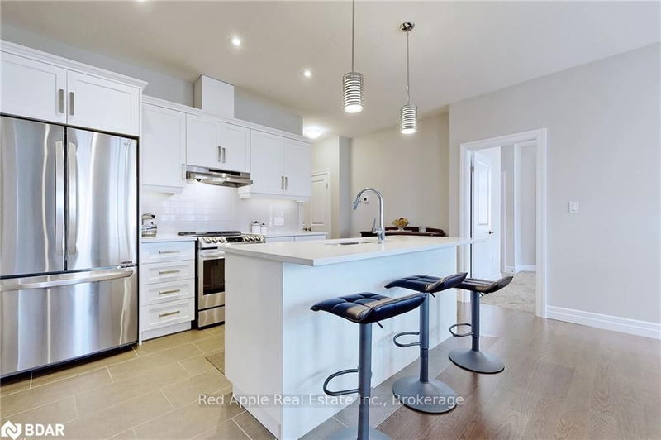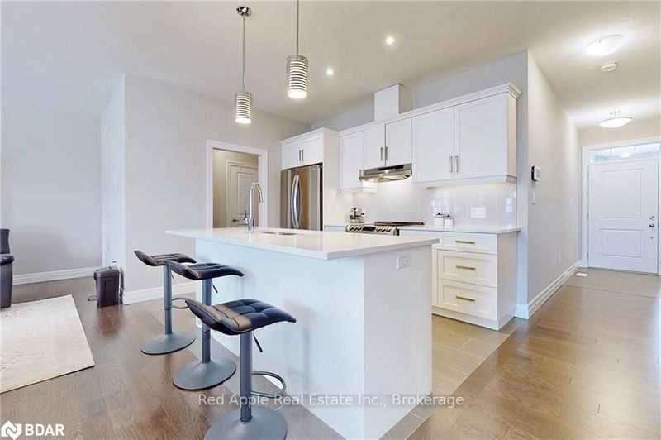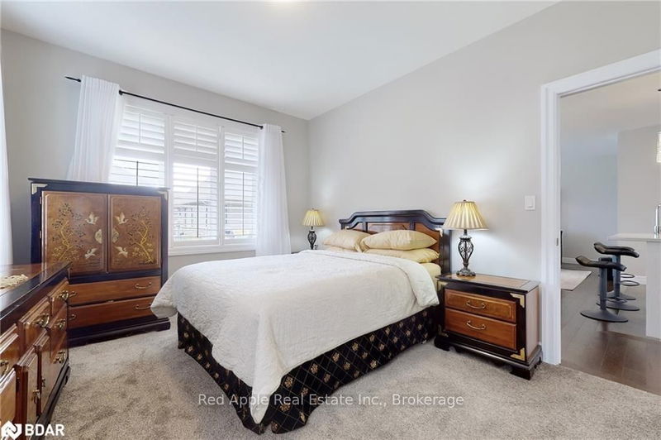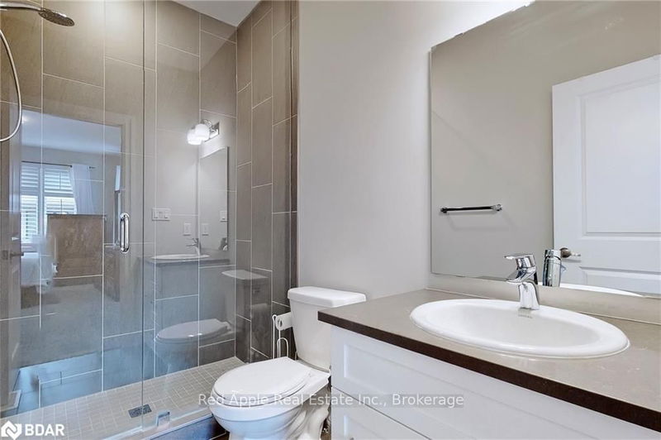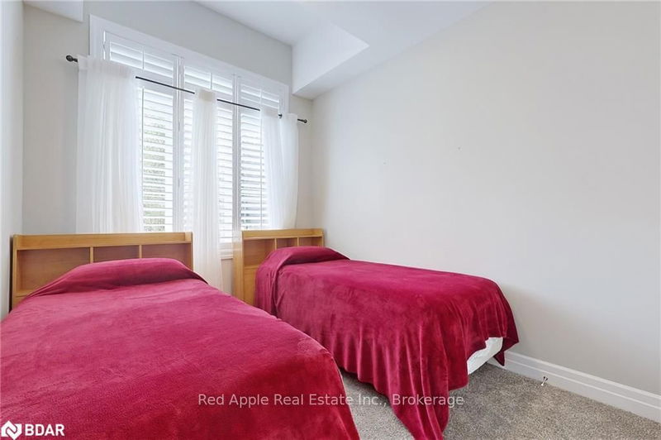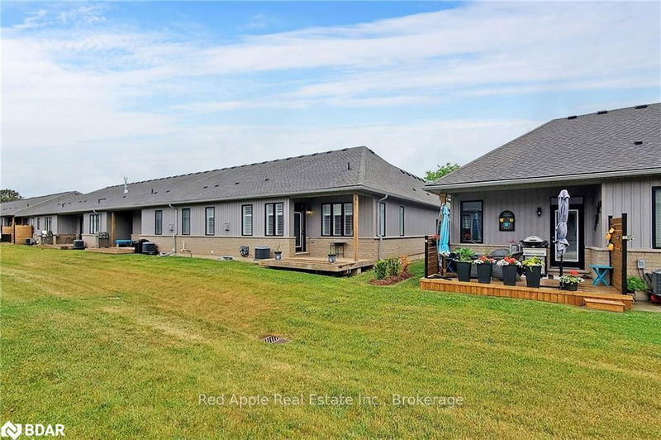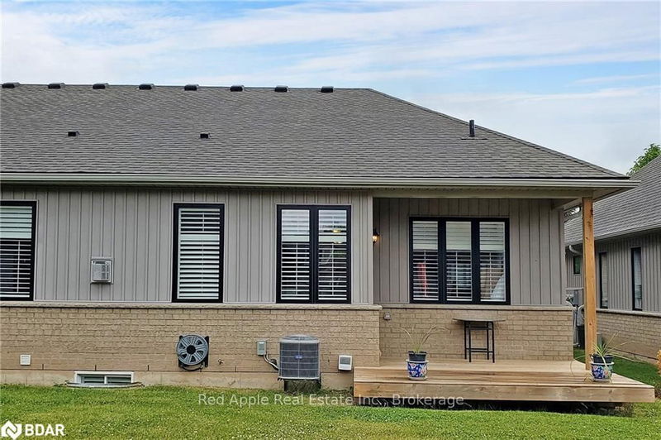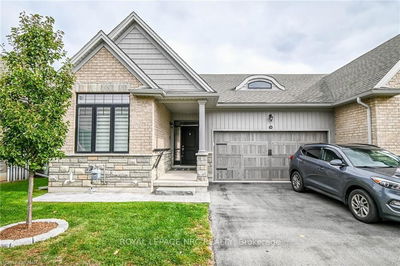Welcome to The Village on Prince Charles, located in the picturesque town of Welland. This home offers a spacious open floor plan. With two bedrooms situated at opposite ends of the home and two bathrooms, it provides optimal privacy. Positioned as an end unit, this residence spans 1300 square feet of bright and airy living space, featuring 9-foot ceilings. Numerous upgrades, including a contemporary kitchen equipped with an island, Quartz countertops, and s/s appliances. Adjacent to the kitchen, you'll find a convenient main floor laundry/mud room that provides access to the attached double car garage. Custom shutters cover all the windows, lovely curtains enhance the ambiance of the bedrooms. The primary suite is generously sized, boasting large windows, a walk-in closet, and a 3-piece en-suite bath with a spacious walk-in shower enclosed by a glass door. The living/dining area has a gas f/p, large windows, engineered hardwood floors, and a patio door that leads to a covered deck.
부동산 특징
- 등록 날짜: Friday, June 09, 2023
- 가상 투어: View Virtual Tour for 109 BORDEN Trail
- 도시: Welland
- 중요 교차로: Prince Charles between Thorold Road and Fitch St
- 전체 주소: 109 BORDEN Trail, Welland, L3C 0H1, Ontario, Canada
- 거실: Fireplace
- 주방: Open Concept, Tile Floor
- 리스팅 중개사: Red Apple Real Estate Inc., Brokerage - Disclaimer: The information contained in this listing has not been verified by Red Apple Real Estate Inc., Brokerage and should be verified by the buyer.

