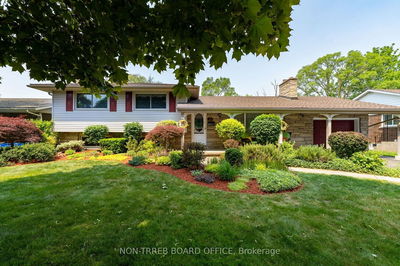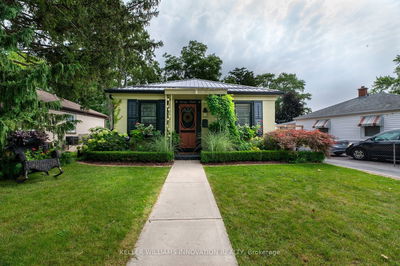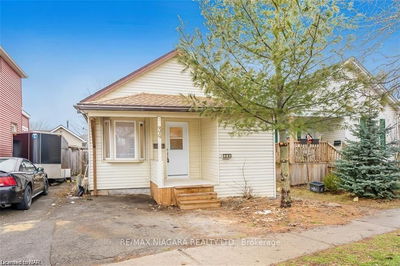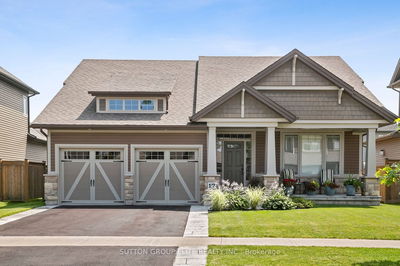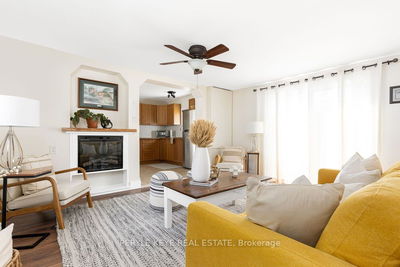OPEN HOUSE TO TAKE PLACE AT MODEL HOME - 50/52 HILLSIDE MEADOW DRIVE - AUG. 26th, 12-2PM | With 1105 sq. ft. of living space on the main level, this open concept home comes with an impressive list of standard features. The modern kitchen boasts over-the-counter lighting, two-tone cabinets, and an inviting eating area, flowing into the spacious great room with walk-out access to your partially covered deck and beautifully sodded yard, perfect for outdoor enjoyment. On the main level, you'll find two generously sized bedrooms, including the primary bedroom with a walk-in closet and semi-ensuite, ensuring comfort and convenience. The finished lower level comprises two additional bedrooms and a well-appointed 4pc bathroom. The expansive recreation room provides an ideal space for hosting movie nights with the family or creating cherished memories. Adding to the allure, a large paver patio spans the back of the house, creating an enchanting outdoor oasis.
부동산 특징
- 등록 날짜: Tuesday, September 27, 2022
- 도시: Quinte West
- 중요 교차로: Dundas St W, 2nd Dug Hill Road
- 전체 주소: Lot 63-41 Cedar Park Crescent, Quinte West, K8V 0J1, Ontario, Canada
- 주방: Main
- 리스팅 중개사: Re/Max Quinte John Barry Realty Ltd., Brokerage - Disclaimer: The information contained in this listing has not been verified by Re/Max Quinte John Barry Realty Ltd., Brokerage and should be verified by the buyer.






























