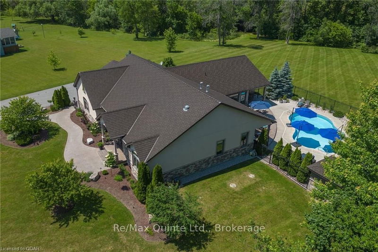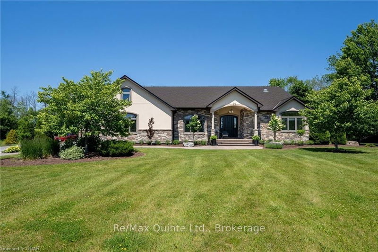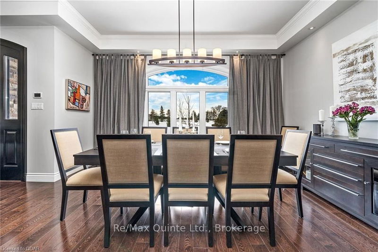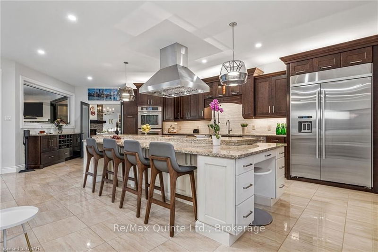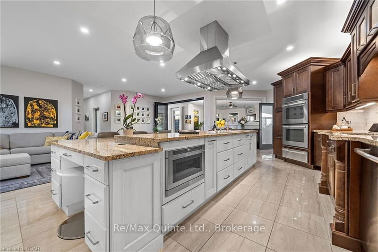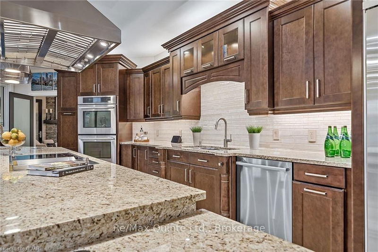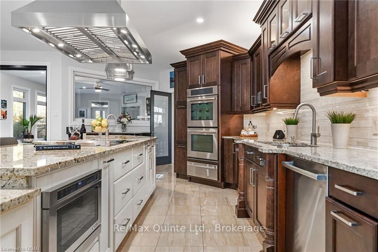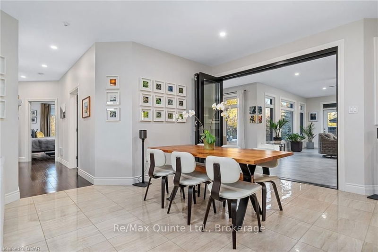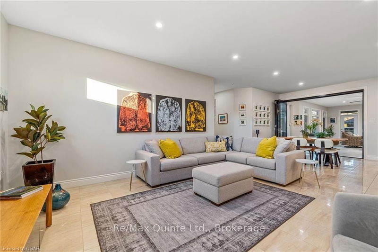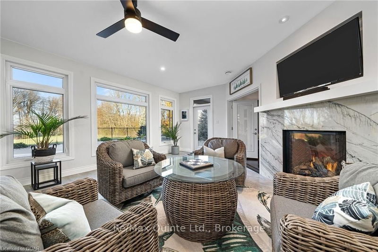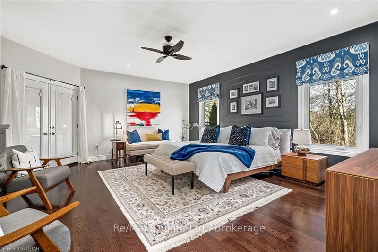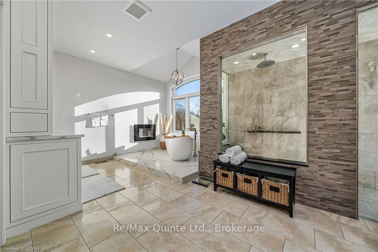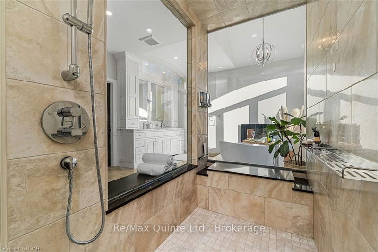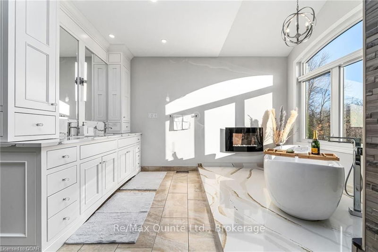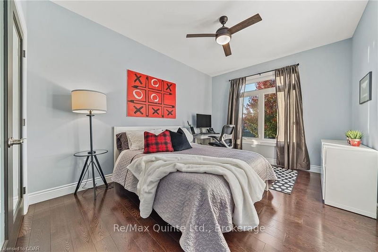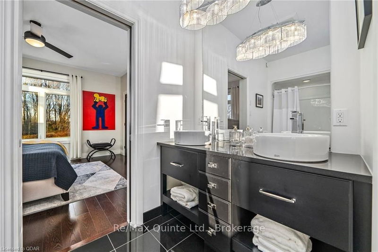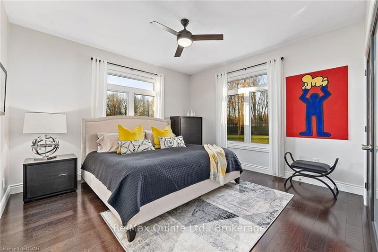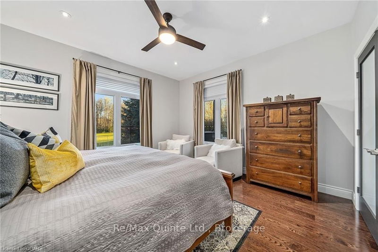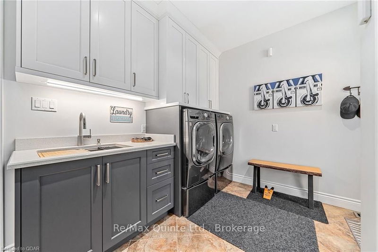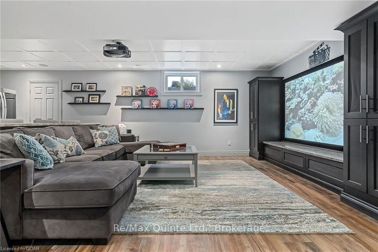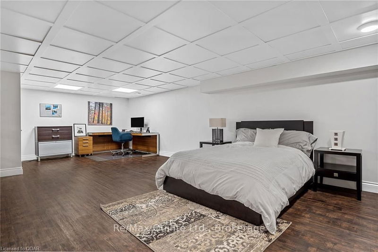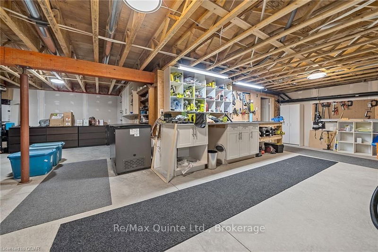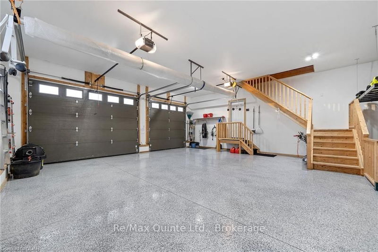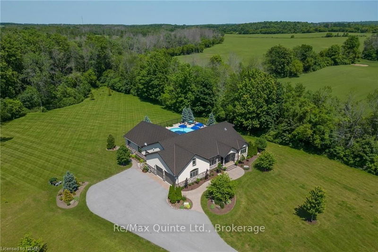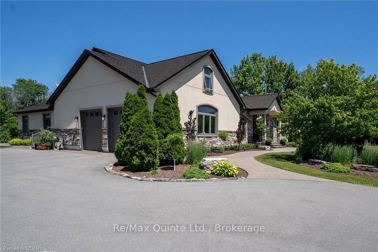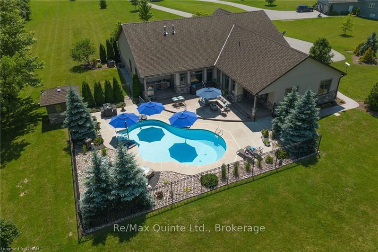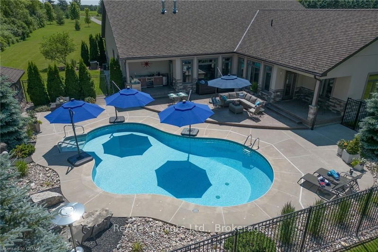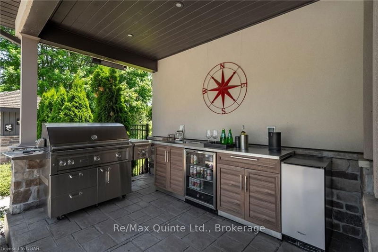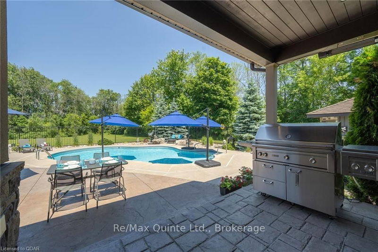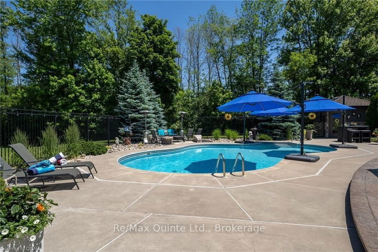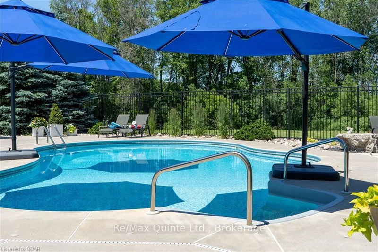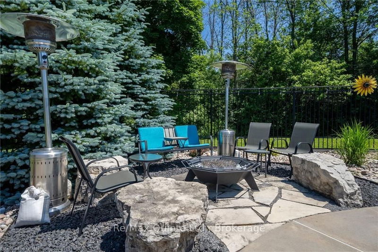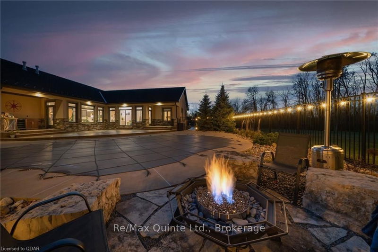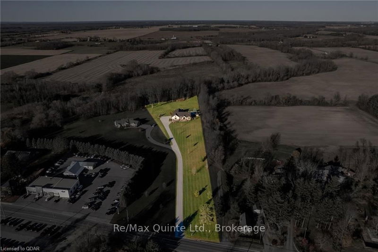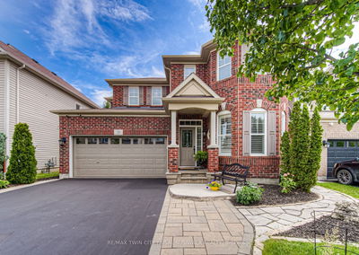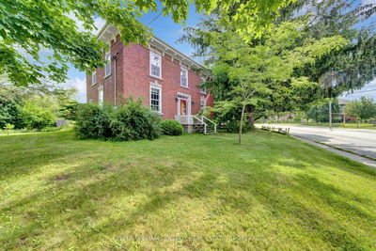Nestled on 3.5 acres offering over 3,691sq ft of main floor living! Welcoming open concept living/dining room with stacked stone gas fireplace and a baby grand piano. Entertain and cook in your separate great room with executive chef's kitchen complete with a family tv room and eat in kitchen. Adjoining 4 season sun room w gas fireplace and multiple stacking glass doors spans the back of the house and overlooks the inground pool, multiple entertainment areas, cabana and an outdoor kitchen. This expansive property boasts 2 sleeping wings featuring a private primary bedroom with 5 piece spa like ensuite and huge walk in closet on one end and the other wing offers 3 additional bedrooms with a Jack and Jill full bathroom plus another family bath.Lower level offers a large entertainment area, dry bar, built in theatre system and home gym plus nanny suite with flex space,4th bathroom and a workshop. Excellent HIGH SPEED internet and the convenience of municipal water, this home has it all.
부동산 특징
- 등록 날짜: Tuesday, June 13, 2023
- 가상 투어: View Virtual Tour for 30 Main Street
- 도시: Prince Edward County
- 이웃/동네: Bloomfield
- 전체 주소: 30 Main Street, Prince Edward County, K0K 1G0, Ontario, Canada
- 주방: Main
- 거실: Main
- 리스팅 중개사: Re/Max Quinte Ltd., Brokerage - Disclaimer: The information contained in this listing has not been verified by Re/Max Quinte Ltd., Brokerage and should be verified by the buyer.

