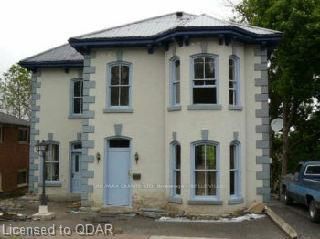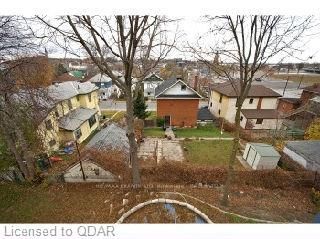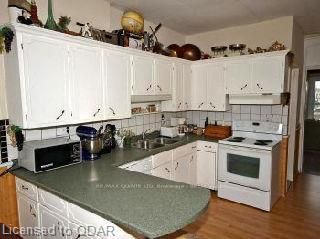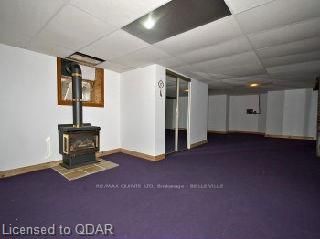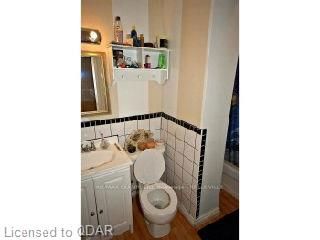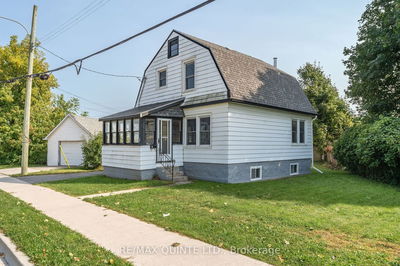Brick home circa 1875 built by the Walmsley family with exterior architectural details of keystone and voussoir. Three levels of finished space include two kitchens and three baths. Large windows provide plenty of natural sunlight, natural wood trim and banister, 10 foot ceilings, deep baseboards, archway between living and dining room. Significant are the hot water gas heat, gas fireplace in rec room, a rear panoramic view of the Moira River and downtown core. The residence is currently being used as a single family home. There is potential for a duplex or a rooming house.
부동산 특징
- 등록 날짜: Monday, November 16, 2009
- 도시: Belleville
- 중요 교차로: Bridge Street
- 전체 주소: 11 Isabel Street, Belleville, K8P 3N4, Ontario, Canada
- Living Room: Main
- 주방: Main
- 거실: 2nd
- 거실: Lower
- 주방: Lower
- 리스팅 중개사: Re/Max Quinte Ltd, Brokerage - Belleville - Disclaimer: The information contained in this listing has not been verified by Re/Max Quinte Ltd, Brokerage - Belleville and should be verified by the buyer.

