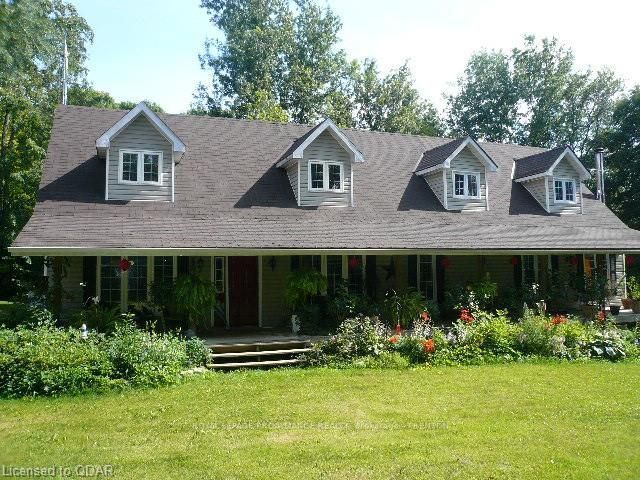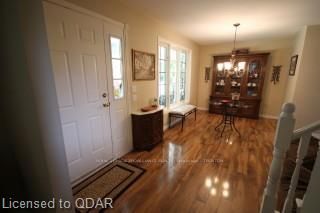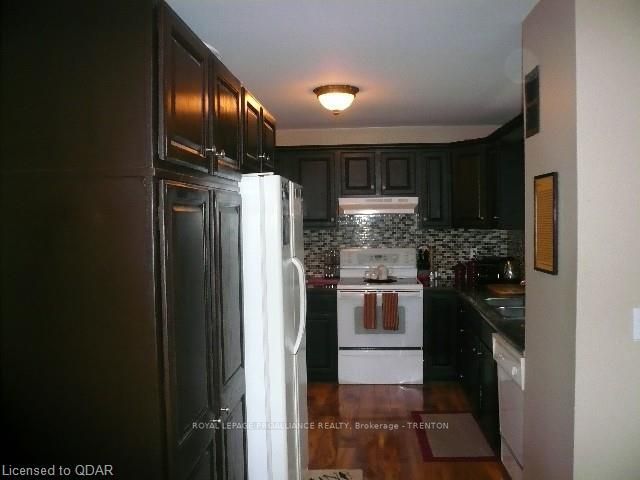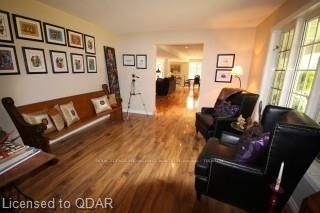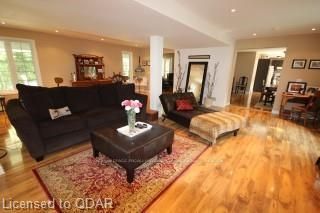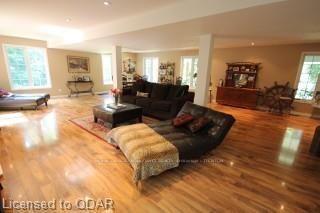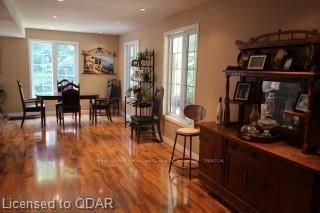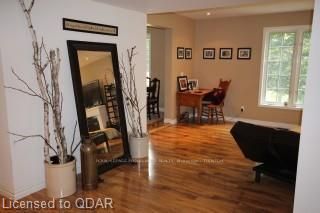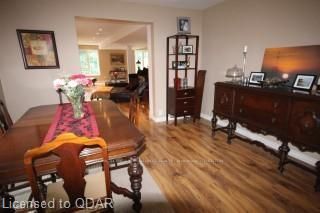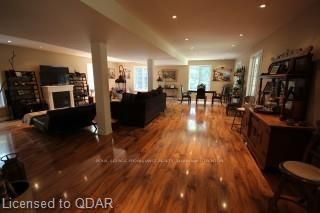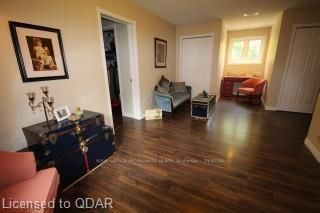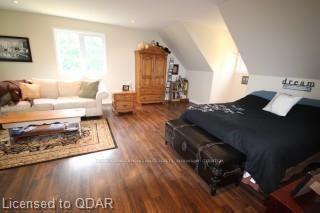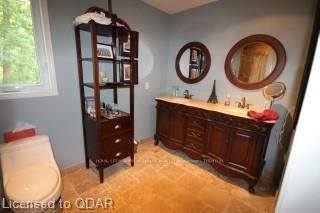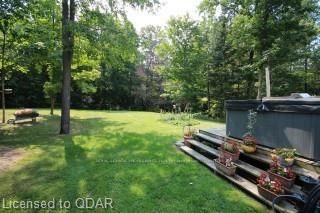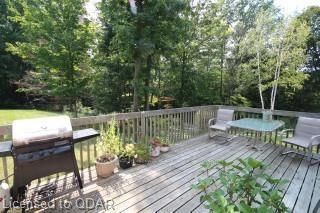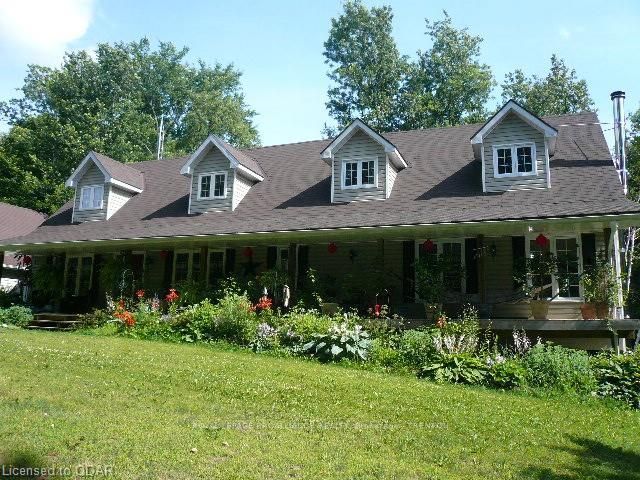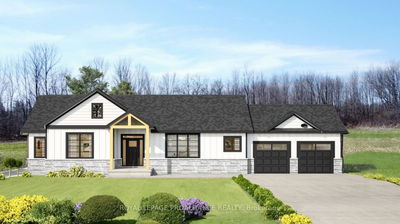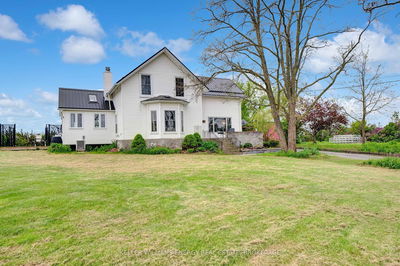Extended Cape Cod, over 3000 sq.ft. finished on main floor plus finished walk out from huge family room. A grand great room, 25x31, expansive master bedroom suite with his and her walk in closets plus a large dressing room. 65ft.front verhanda on this very private 2.75 acres property with severance potential. Large double detached garage. Located just out of Stirling. All schools bussed. Taxes to be verified by buyer. OWNER WANTS SOLD..DO NOT BE SHY!
부동산 특징
- 등록 날짜: Wednesday, July 15, 2015
- 도시: Stirling-Rawdon
- 중요 교차로: Hwy 14 North From Stirling, We
- 전체 주소: 139 Mcconnell Road, Stirling-Rawdon, K0K 3E0, Ontario, Canada
- 주방: Eat-In Kitchen
- 거실: Main
- 가족실: Bsmt
- 리스팅 중개사: Royal Lepage Proalliance Realty, Brokerage - Trenton - Disclaimer: The information contained in this listing has not been verified by Royal Lepage Proalliance Realty, Brokerage - Trenton and should be verified by the buyer.

