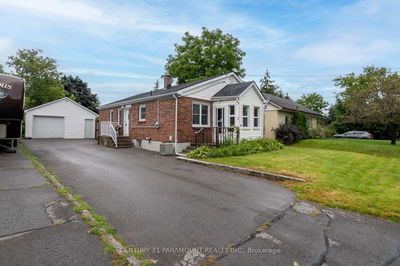Introducing Highpoint Village "Moira" model. This model is currently in the finishing stages of construction by Brauer Homes in Belleville's latest subdivision in the centre of the City. Moira is the 3 bedroom, 2 bathroom model featuring an open-concept living, dining and kitchen area,9 foot ceilings, a two car garage, main floor laundry, and a large sized master bedroom with two large closets and ensuite washroom. Some of the excellent features included in this model are; Energy Star windows, 30 year shingles, 100 sq ft deck at the rear of the house, HRV system, energy efficient central air, quality custom kitchen cabinets with island as well as tasteful finishes throughout the house that allow some room for personalization. This location is close to major workplaces (BGH, industrial park, 401, Quinte Mall, Wellness Centre), shopping of all needs, schools, bus routes and activities. 30-60 day closing available.
부동산 특징
- 등록 날짜: Thursday, October 10, 2019
- 도시: Belleville
- 중요 교차로: North On Cannifton Road To Mcf
- 전체 주소: 126 Centre Street, Belleville, K8N 4W8, Ontario, Canada
- 주방: Main
- 리스팅 중개사: Ekort Realty Ltd, Brokerage - Disclaimer: The information contained in this listing has not been verified by Ekort Realty Ltd, Brokerage and should be verified by the buyer.









