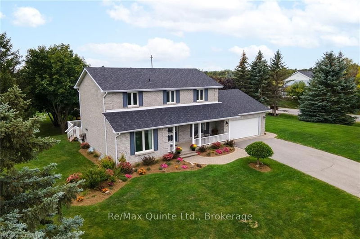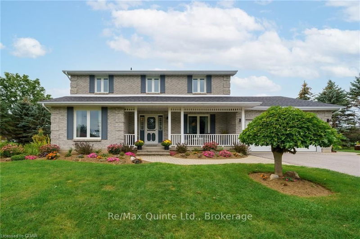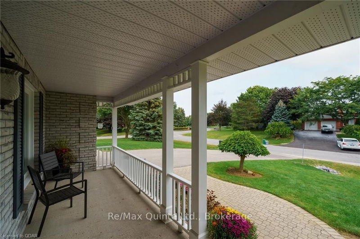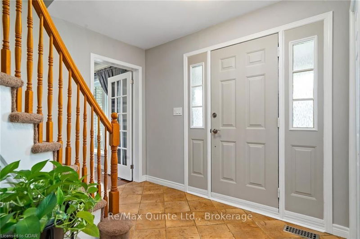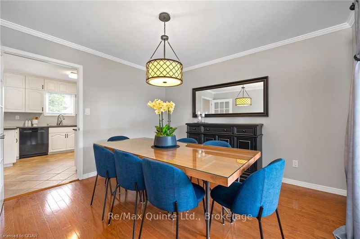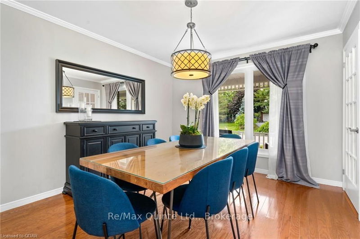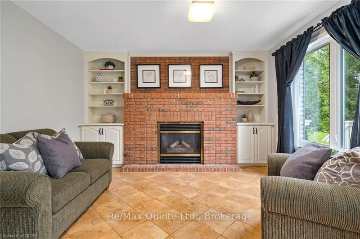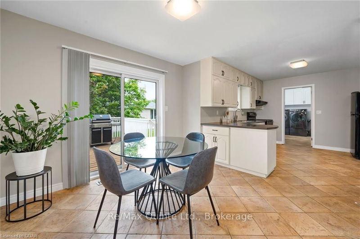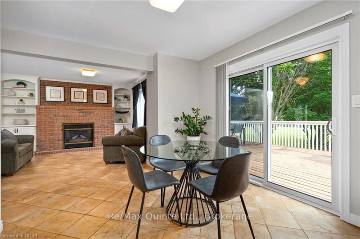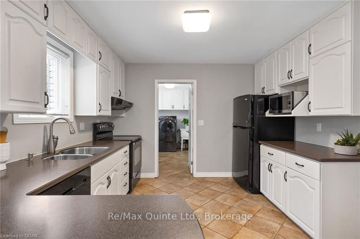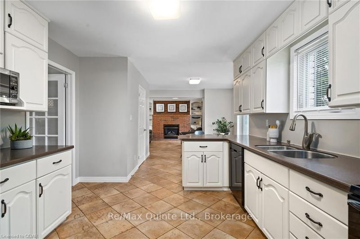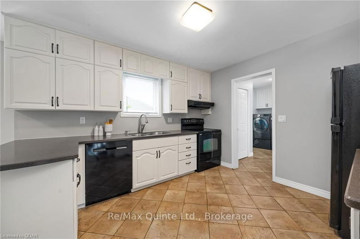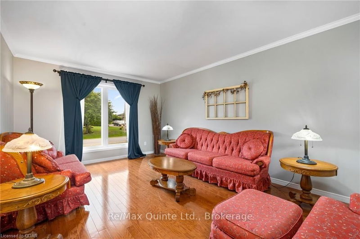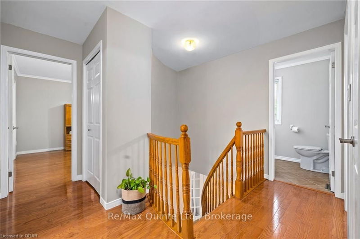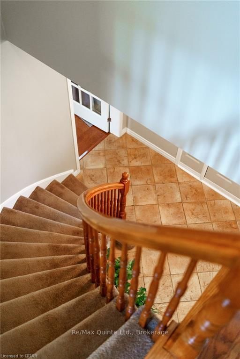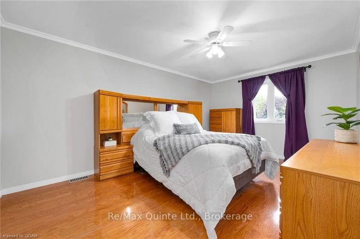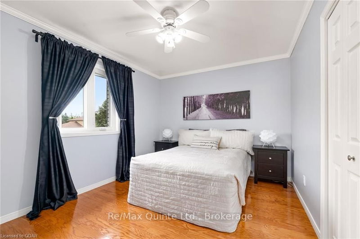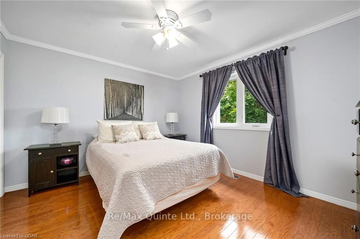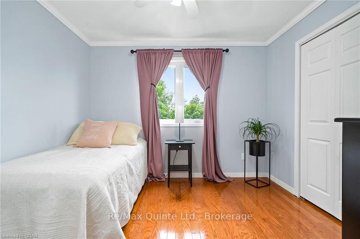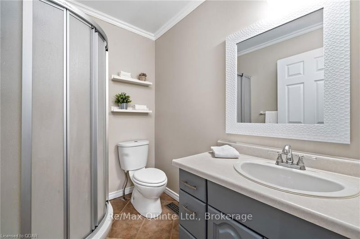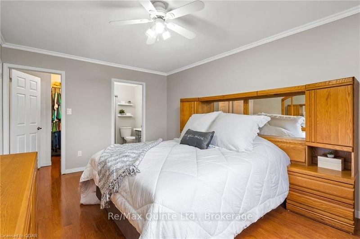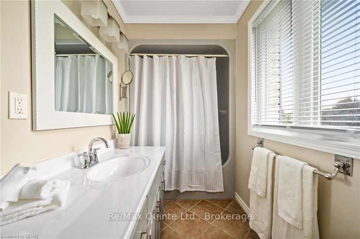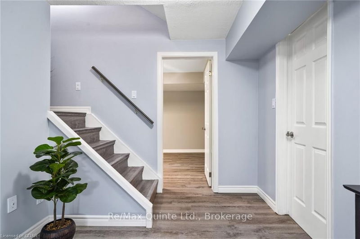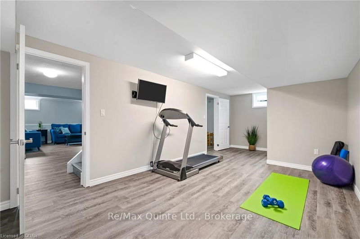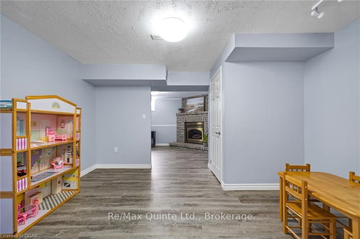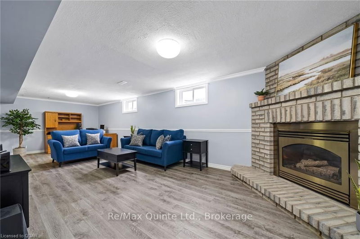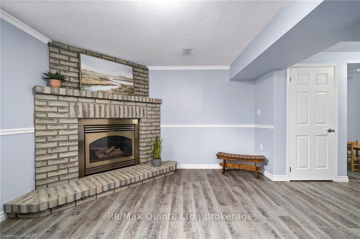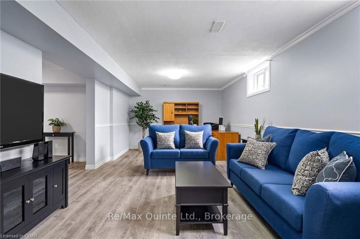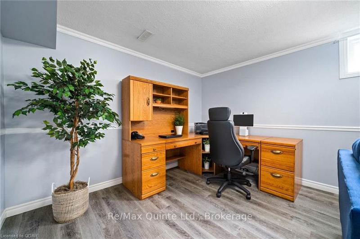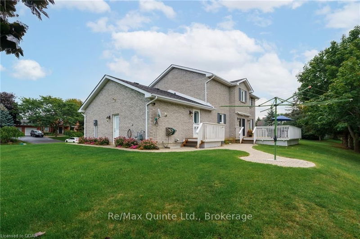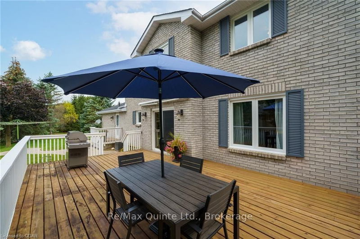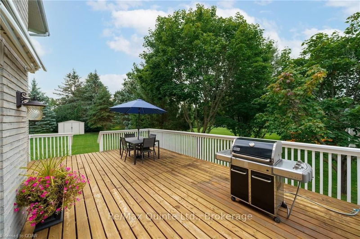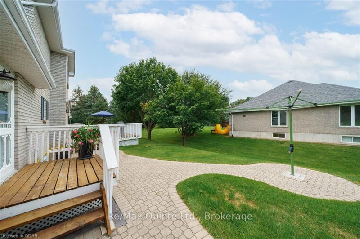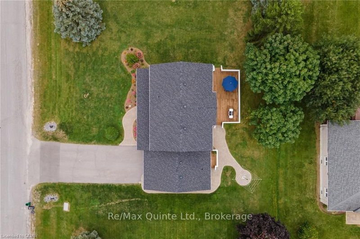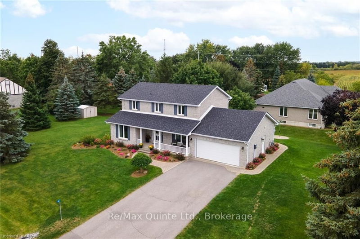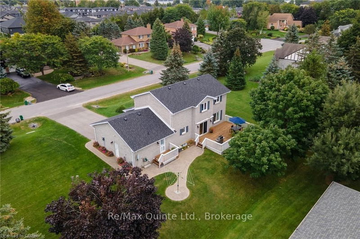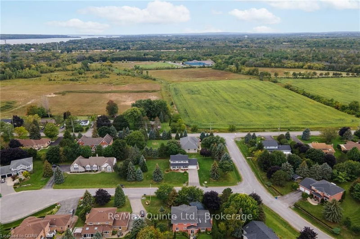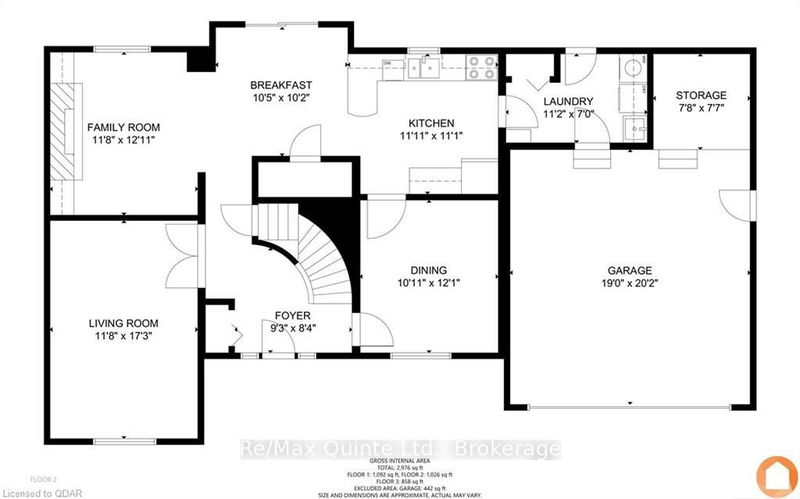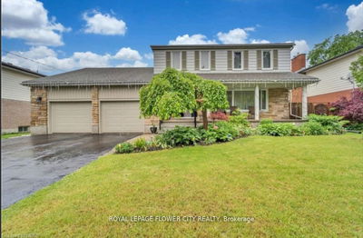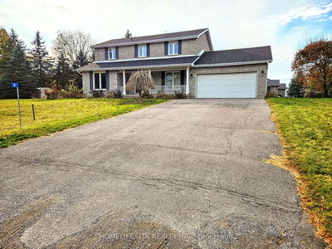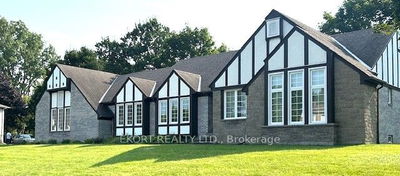Country living in the city! This spacious, centre hall plan style home sits on a large, private 1/2 acre lot on a cul-de-sac. The perfect, all brick, 4 bedroom family home close to all of Belleville's amenities. The main level features a formal living room with french doors, formal dining room, powder room, a family room off the eat-in kitchen, with a showcase brick fireplace with built-in shelving. The eat-in kitchen features ample cabinetry and counter space, and a spacious dining nook with patio doors to the oversized deck + backyard. The laundry room has access to the double car garage and backyard. On the second level you'll find a 4pc bathroom, 3 bedrooms with good sized closets and a primary bedroom with an ensuite and walk-in closet. Large windows and hardwood flooring complete the second level. The fully finished basement is complete with a rec room with gas fireplace and extra nook perfect for a play area, bonus room that can be used as an office, home gym or a guest room.
부동산 특징
- 등록 날짜: Thursday, September 23, 2021
- 도시: Belleville
- 중요 교차로: Monteagle & Kaiser
- 전체 주소: 8 Kaiser Court, Belleville, K8P 5G3, Ontario, Canada
- 거실: Main
- 가족실: Main
- 주방: Main
- 리스팅 중개사: Re/Max Quinte Ltd., Brokerage - Disclaimer: The information contained in this listing has not been verified by Re/Max Quinte Ltd., Brokerage and should be verified by the buyer.

