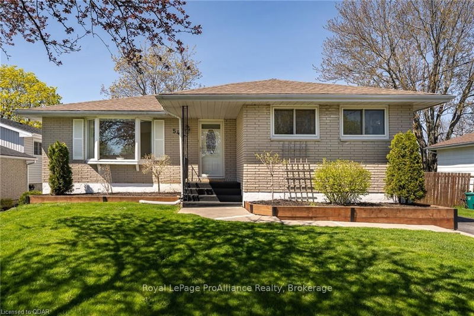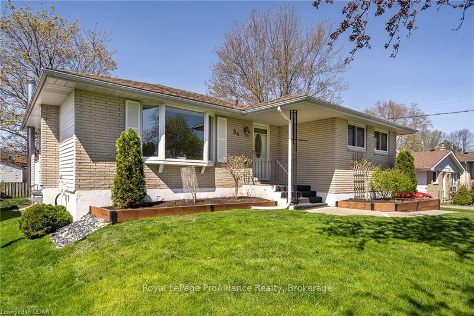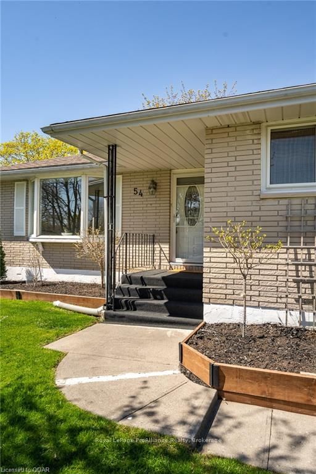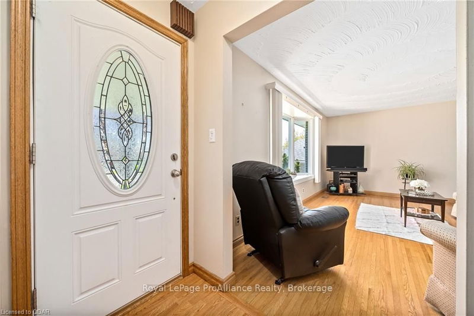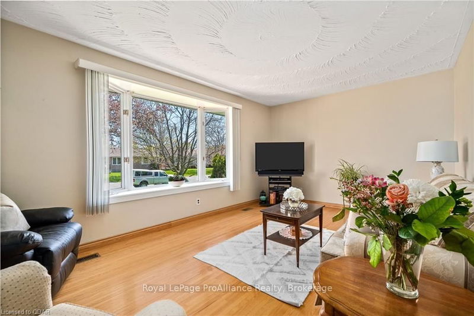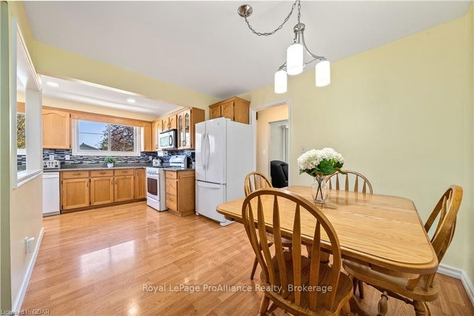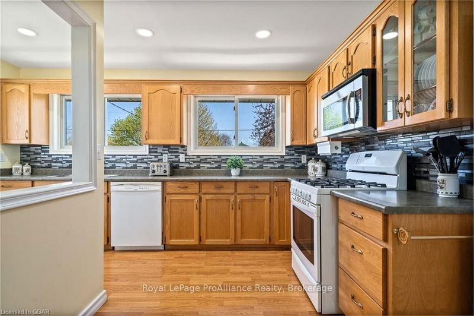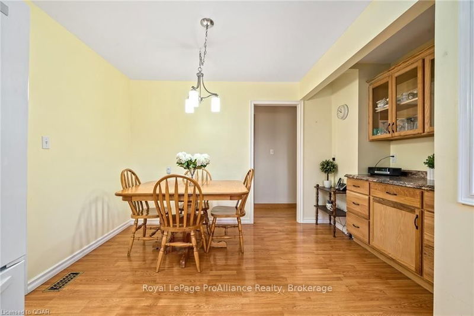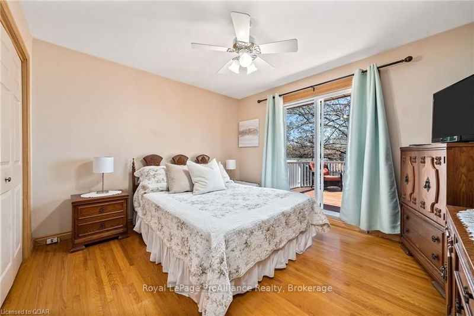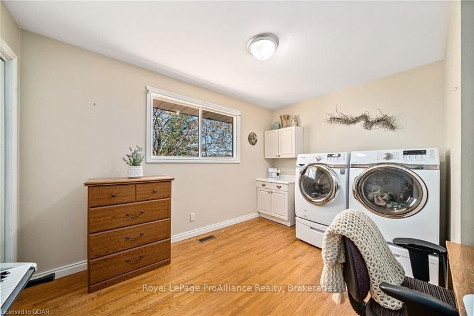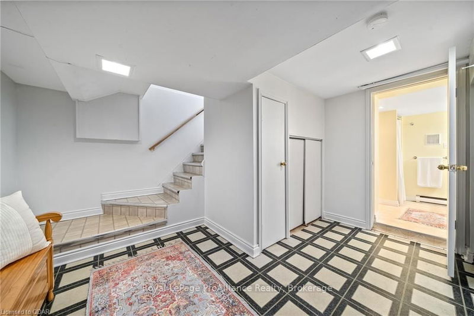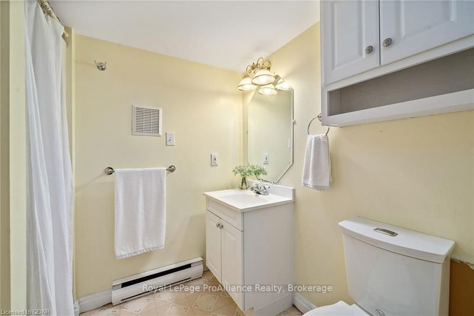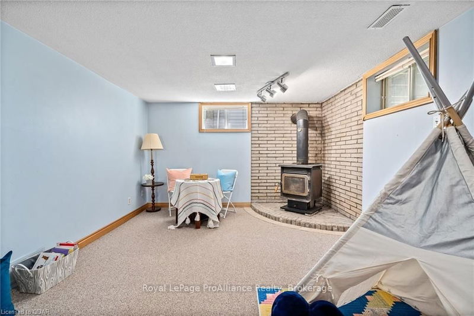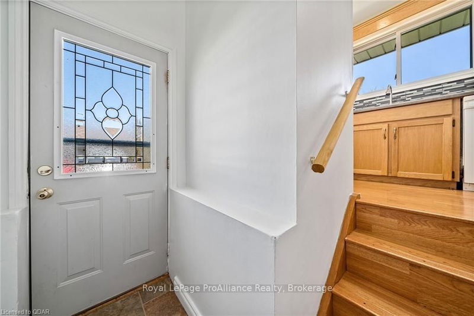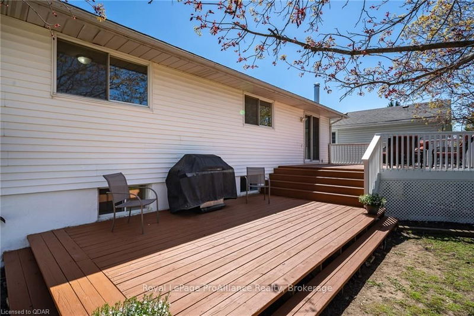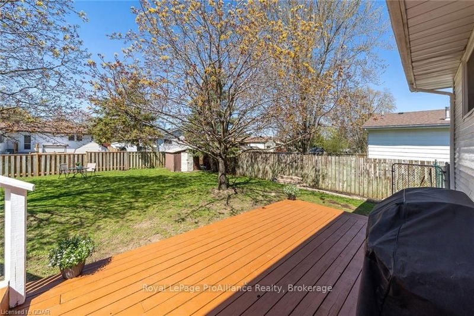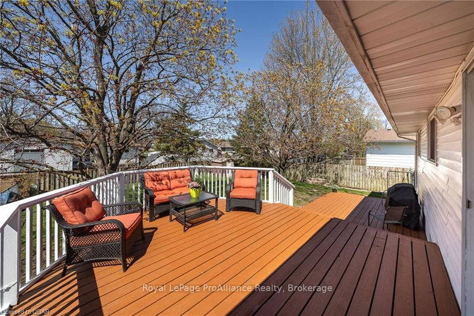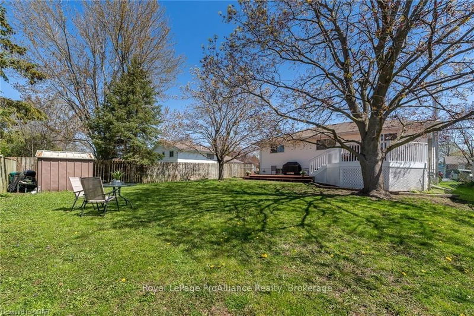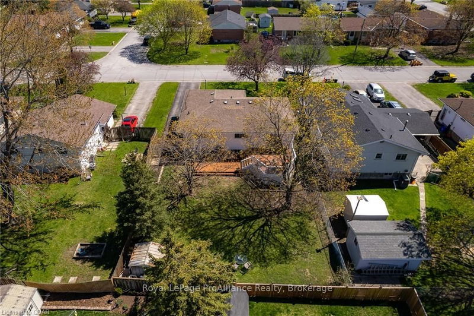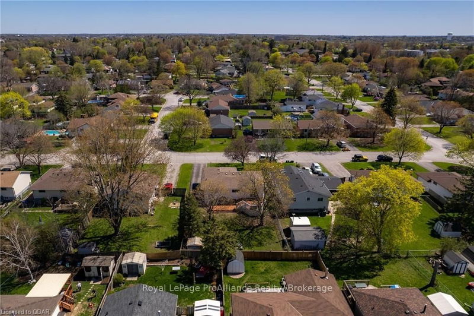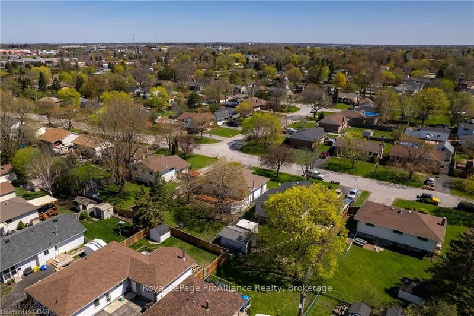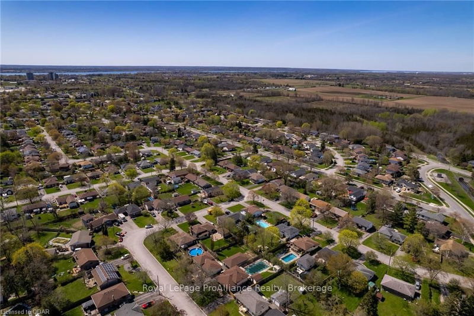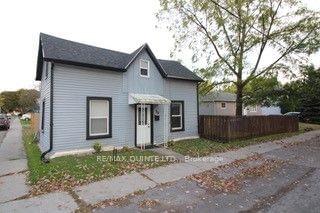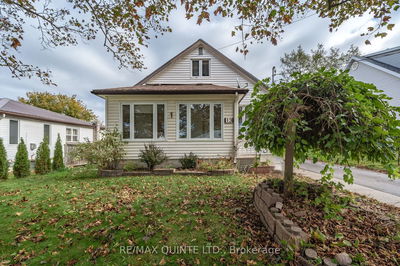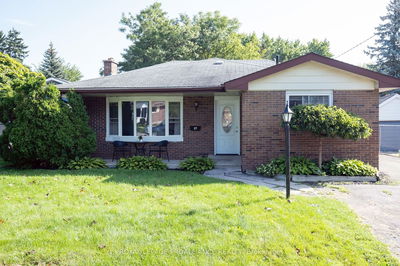Have you been looking for a move in ready bungalow in a great neighbourhood? Welcome to 54 Thorncliffe Drive! The main level features a spacious eat in kitchen with lots of counter and cupboard space and overlooks the dining room. The family room gets lots of light and shows off gleaming hardwood floors. There are 3 bedrooms, including a primary with patio doors to the deck. A further bedroom has been converted to a main floor laundry & office area (could be easily changed back). A 4-piece bath which includes a walk-in therapeutic tub completes this level. The lower level shows off a huge rec room perfect for movie nights, a kids play room and/or family room. There is also a further bedroom, full bath & utility room with lots of storage space. This property has the potential to have an in-law suite if so desired. Outside you will find a great sized yard, with two-tiered deck, lots of shade, handy shed and it is fully fenced. Located in the highly sought-after West Park Village in the B
부동산 특징
- 등록 날짜: Wednesday, May 11, 2022
- 도시: Belleville
- 중요 교차로: Thorncliffe Dr & College St We
- 전체 주소: 54 Thorncliffe Drive, Belleville, K8P 4L8, Ontario, Canada
- 주방: Main
- 거실: Main
- 가족실: Bsmt
- 리스팅 중개사: Royal Lepage Proalliance Realty, Brokerage - Disclaimer: The information contained in this listing has not been verified by Royal Lepage Proalliance Realty, Brokerage and should be verified by the buyer.

