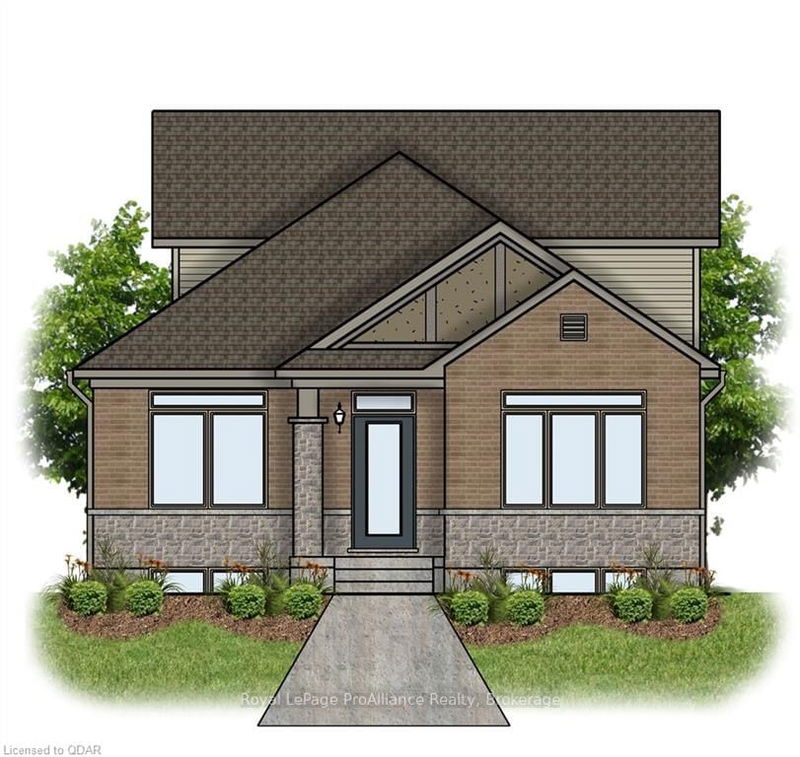Welcome to the Glenshire. This three-bedroom, two bathroom New Urbanism bungalow is located in Riverstone, a fantastic new community just off Farnham Rd., this well laid out floor plan is an entertainers delight. The home features a spacious open living plan that overlooks a private courtyard! The kitchen includes a walk-in pantry, a large island with extended breakfast bar and your choice of granite or quartz counter-tops. The kitchen opens up into the great room and dining room. The primary bedroom comes complete with a four-piece en-suite bathroom and large walk-in closet. all of this and the opportunity to make this home your own and compete your own interior colour selections from the Builder's fabulous standard samples. Customize this home to your liking, with your choice of engineered hardwood in main floor living area. (kitchen, dining and living area), and your choice of tile in the foyer, bathrooms and laundry/mud room.
부동산 특징
- 등록 날짜: Monday, November 14, 2022
- 도시: Belleville
- 중요 교차로: From Hwy 401 Take Hwy 62 North
- 전체 주소: 77 Athabaska Drive, Belleville, K8N 0T1, Ontario, Canada
- 주방: Main
- 리스팅 중개사: Royal Lepage Proalliance Realty, Brokerage - Disclaimer: The information contained in this listing has not been verified by Royal Lepage Proalliance Realty, Brokerage and should be verified by the buyer.










