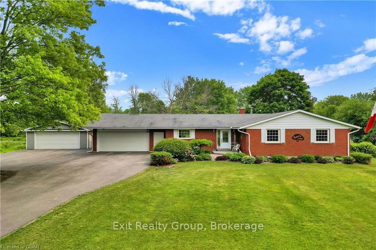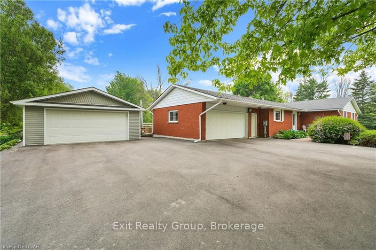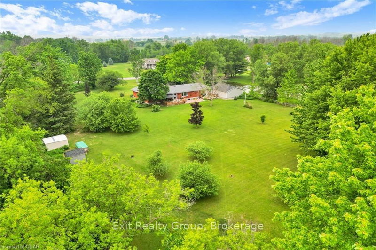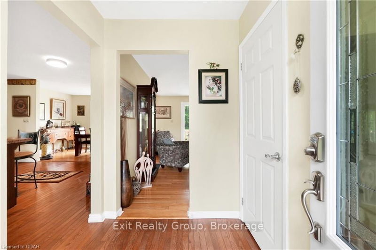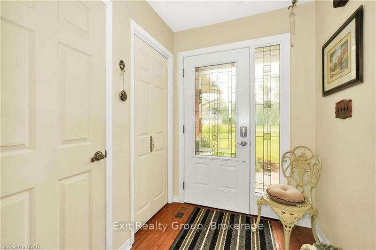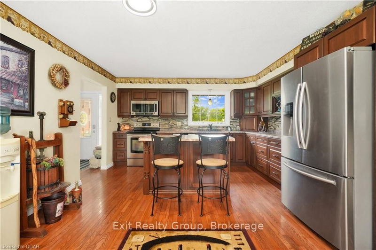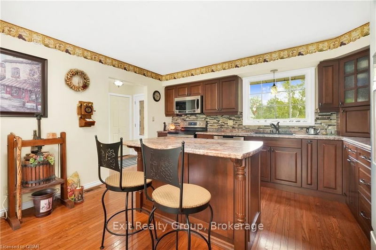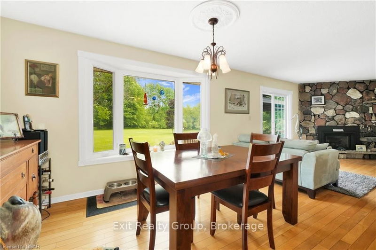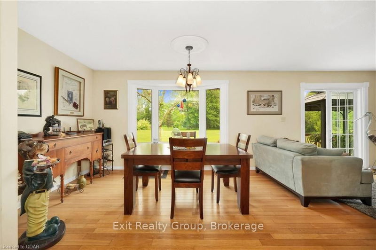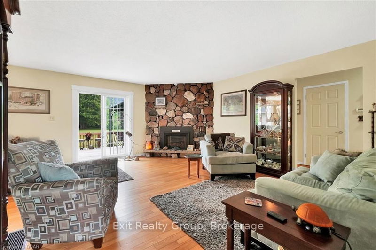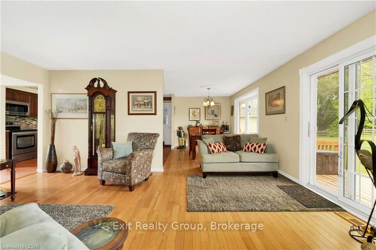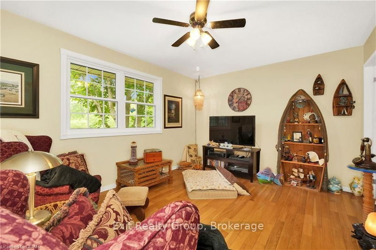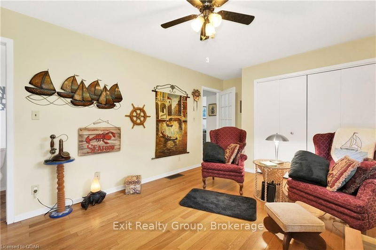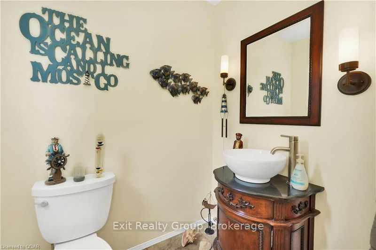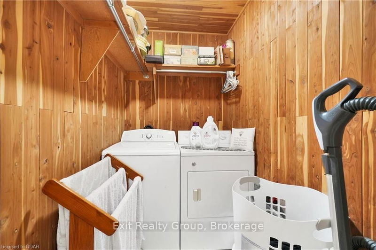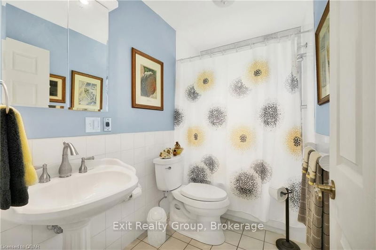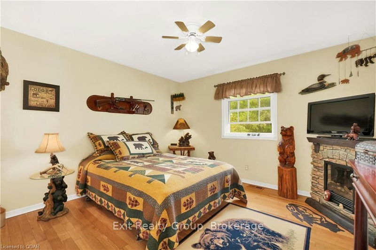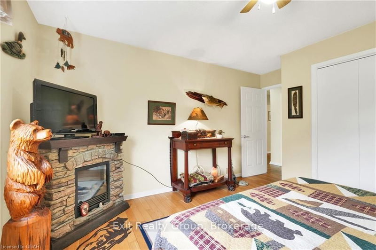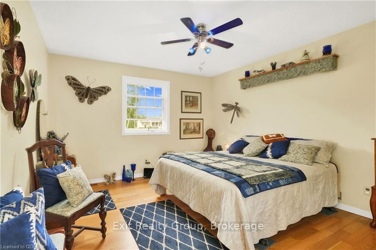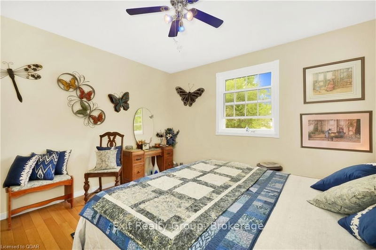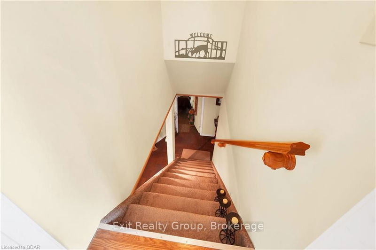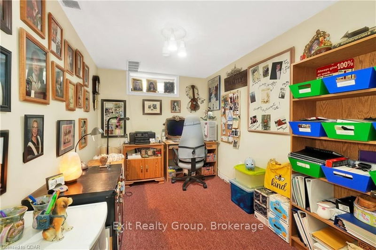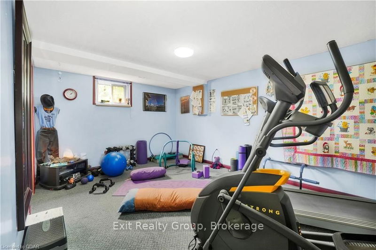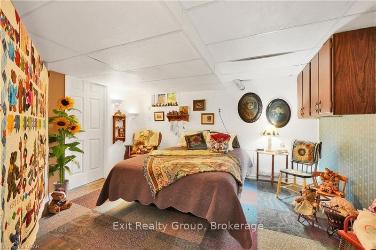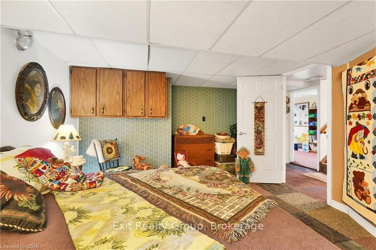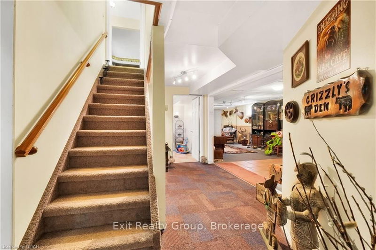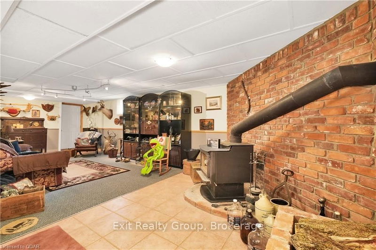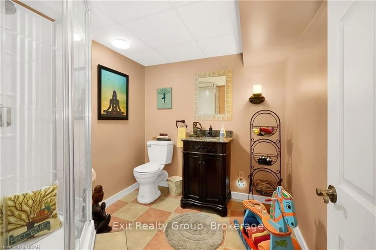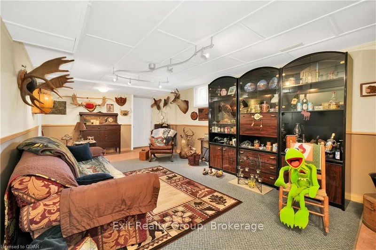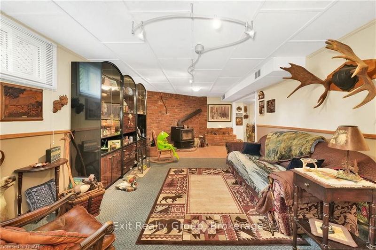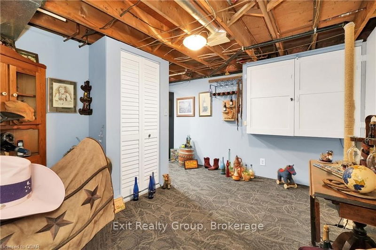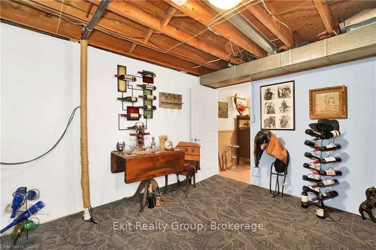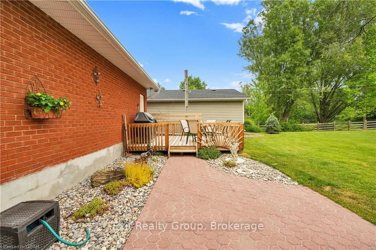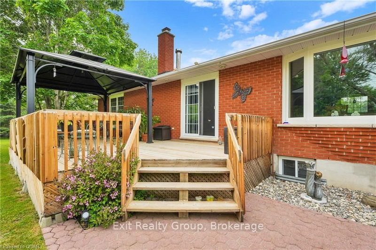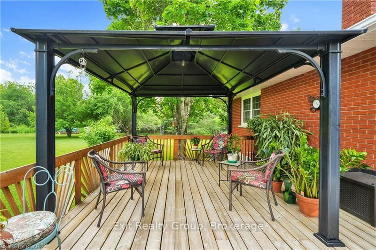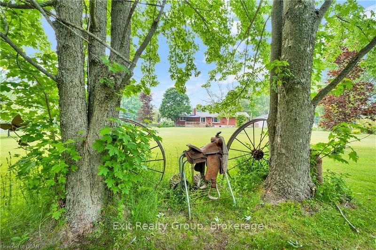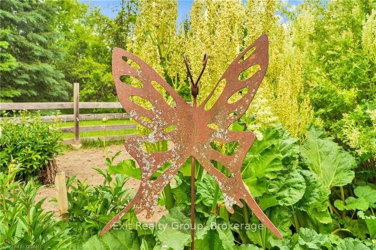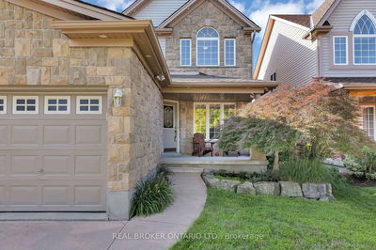Impeccable one of a kind 5 bed, 3 bath brick bungalow with 2 car attached garage, a detached 2 car garage and workshop, on 2 acres backing onto the Canadian Walking/ATV Trails. Breathtaking views overlooking your private perfectly manicured backyard, apple & pear trees, large pond, gazebo and year round creek that flows into Rawdon Creek. Pride of ownership! Main level features a beautiful custom kitchen with center island, Farquhar's cabinets, and pantry. Living room has a natural gas fireplace and hardwood floors, 3 spacious bedrooms, a 4-piece bath and a primary bedroom with ensuite. Laundry room inside a cedar lined walk-in closet. Lower level lends itself to an in-law potential with separate entrance on both floors and from the double car garage. Boasting 2 beds, a 3-piece bath, rec-room with woodstove and an area for a kitchen. 15 minutes to Belleville and all amenities yet perfect tranquility away from the city life. A nature enthusiast's dream!
부동산 특징
- 등록 날짜: Wednesday, June 07, 2023
- 도시: Stirling-Rawdon
- 중요 교차로: Ridge Road East Of Stirling To
- 전체 주소: 88 Evergreen Road, Stirling-Rawdon, K0K 3E0, Ontario, Canada
- 거실: Main
- 주방: Main
- 가족실: Bsmt
- 리스팅 중개사: Exit Realty Group, Brokerage - Disclaimer: The information contained in this listing has not been verified by Exit Realty Group, Brokerage and should be verified by the buyer.

