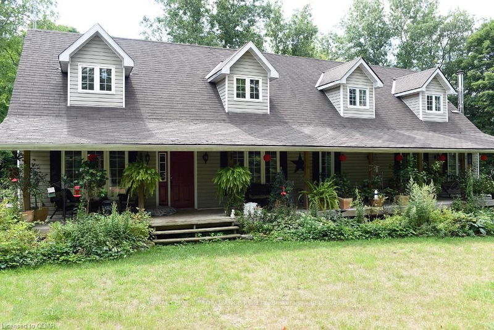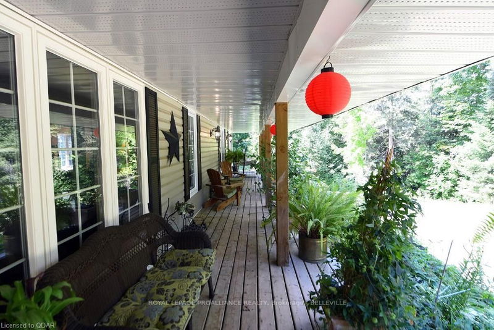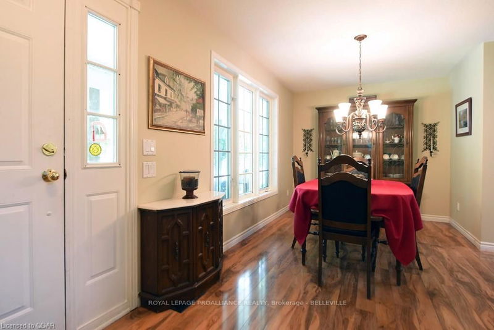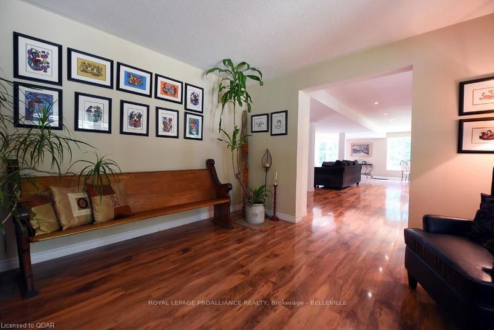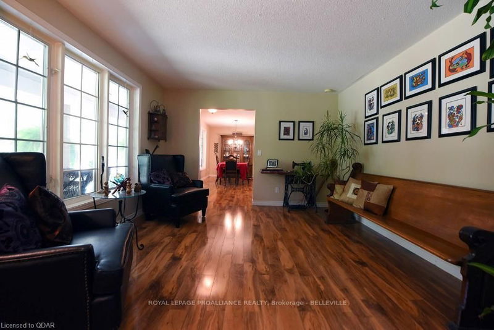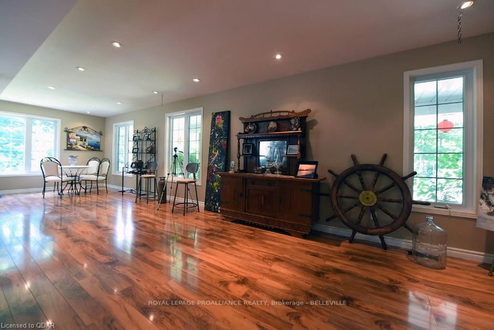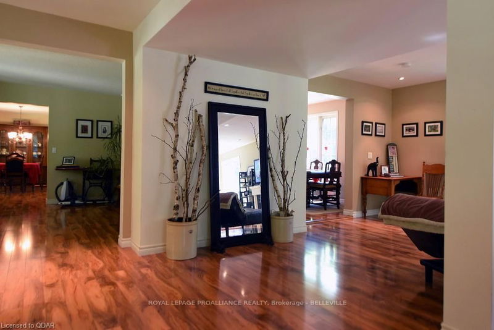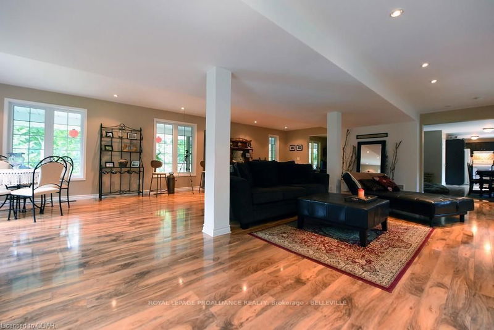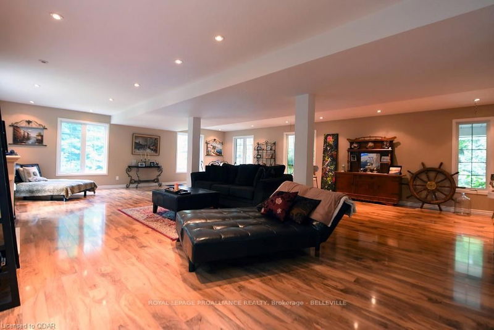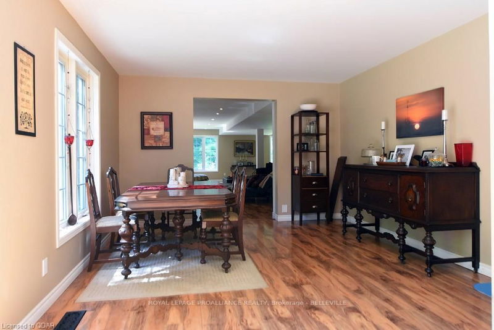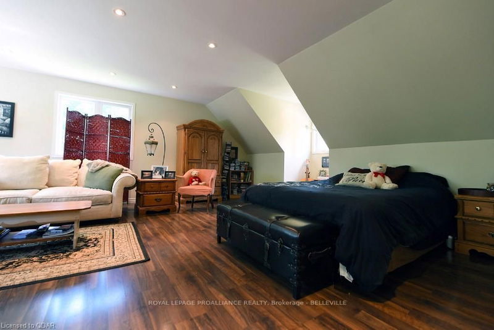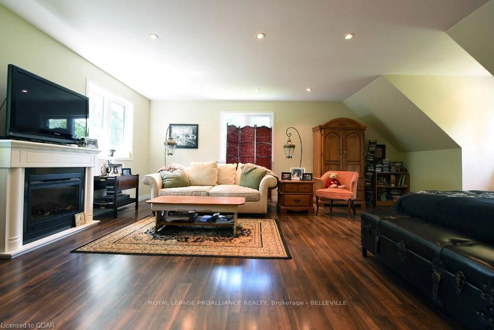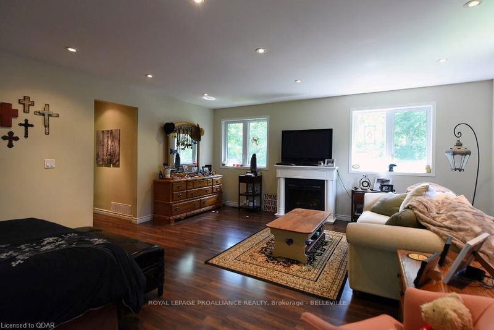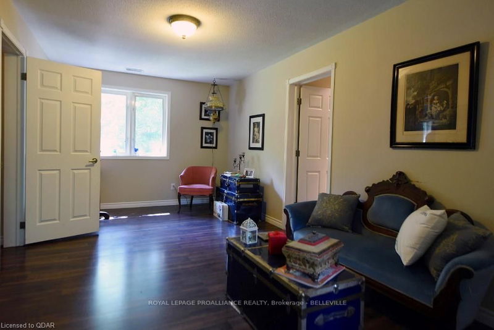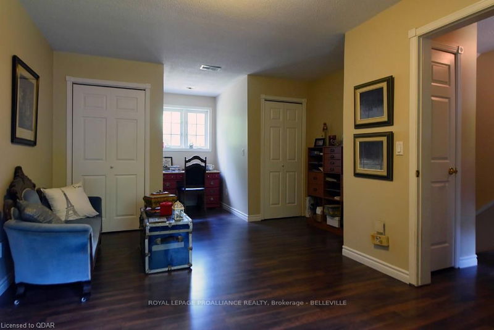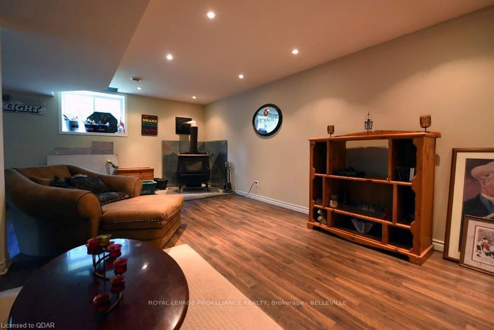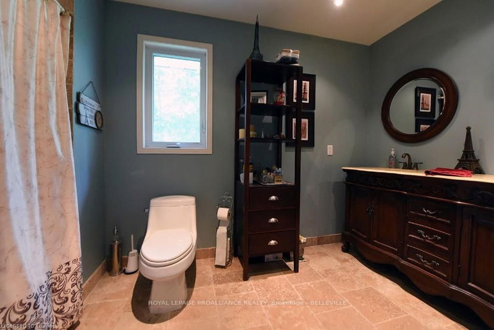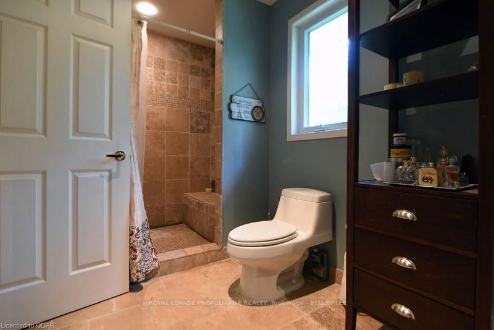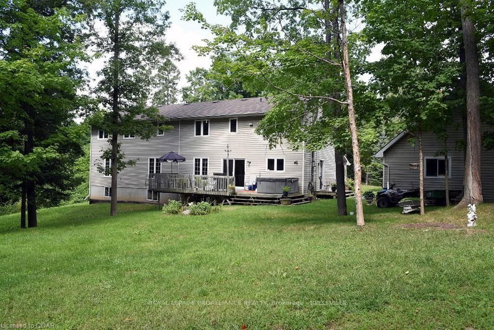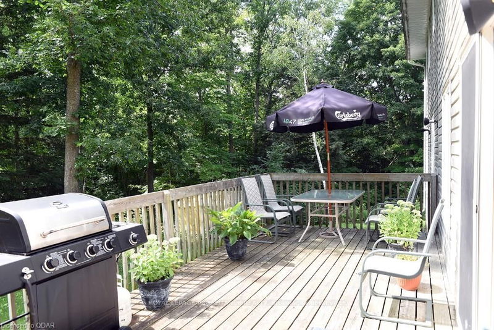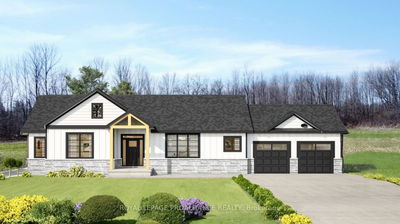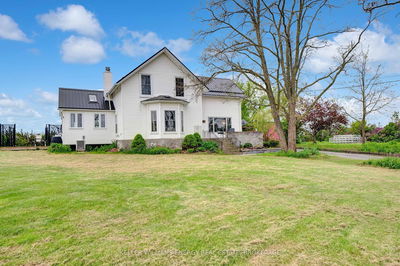You can?t come close to building this home for this price! Over 3000 sq ft on main and second floor. Unbelievable value in this original Cape Cod that has an addition that was added and now houses a main floor great room, second floor master bedroom with ensuite bath, his & her walk-in closets, a finished rec room with a Blaze King Woodstove, and a walkout making it extremely convenient for heating this home. Presently, this home occupies 3 bedrooms, the 4th is now a den but could easily be converted back into a bedroom and the basement has lots of space to make more. With 400 ft of frontage and 300 ft of depth, severance possibility is 99%. Country porch, double car garage, back deck, and nature at your doorstep. With some love and TLC, this could easily be the home you have always dreamed of.
부동산 특징
- 등록 날짜: Friday, August 26, 2016
- 도시: Stirling-Rawdon
- 중요 교차로: Highway 14 North Of Stirling A
- 전체 주소: 139 Mcconnell Road, Stirling-Rawdon, K0K 3E0, Ontario, Canada
- 거실: Main
- 주방: Main
- 가족실: Lower
- 리스팅 중개사: Royal Lepage Proalliance Realty, Brokerage - Belleville - Disclaimer: The information contained in this listing has not been verified by Royal Lepage Proalliance Realty, Brokerage - Belleville and should be verified by the buyer.

