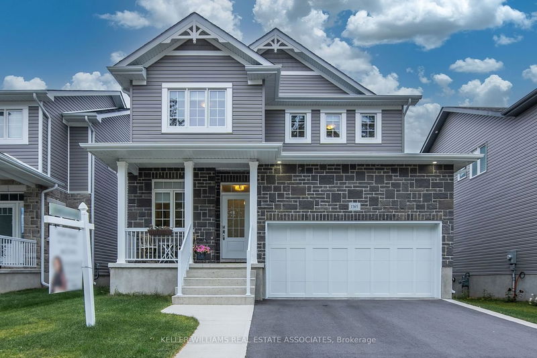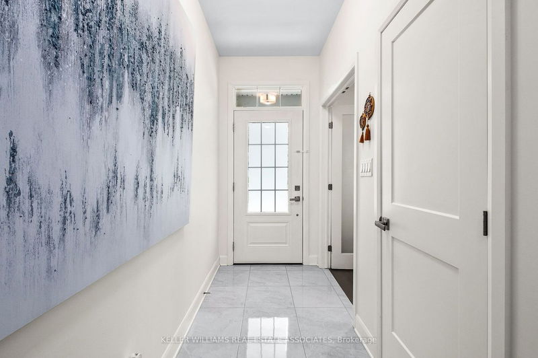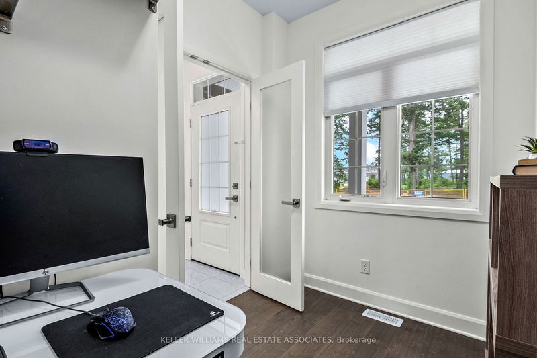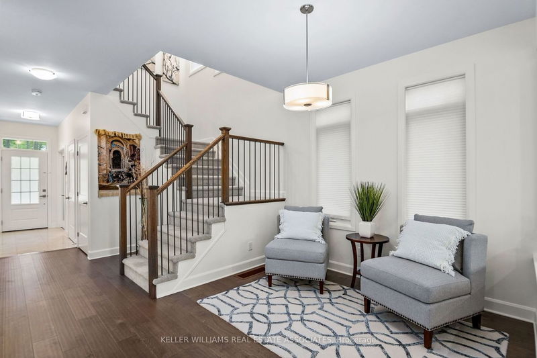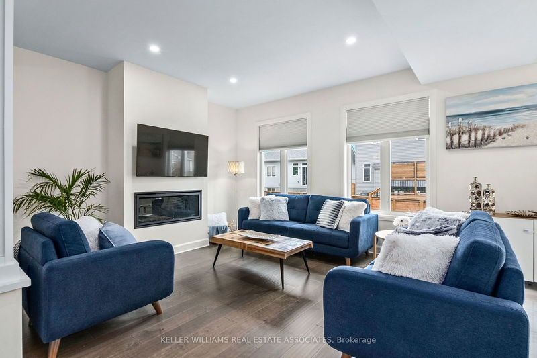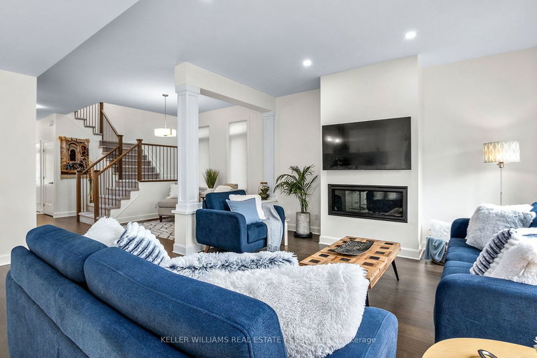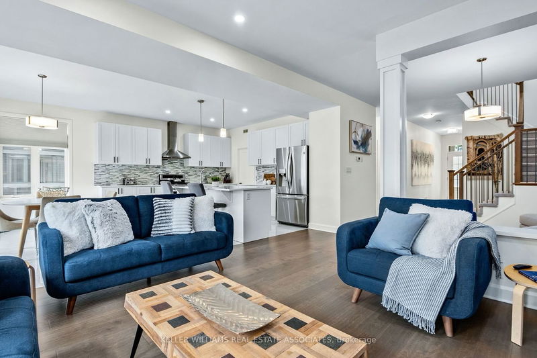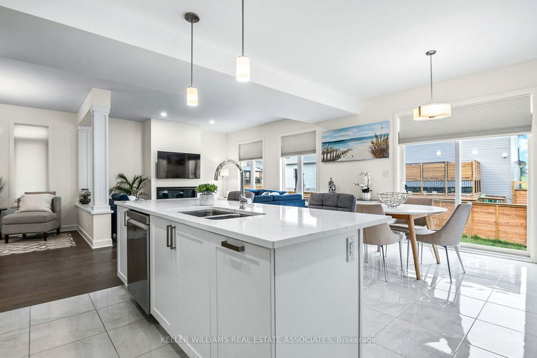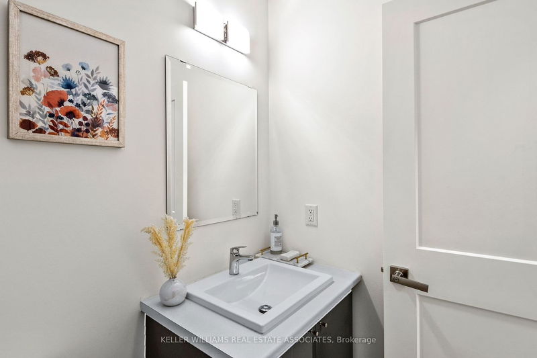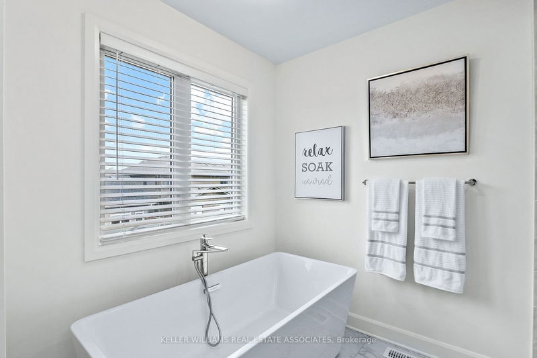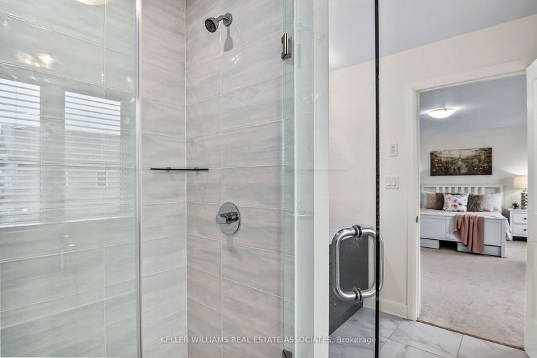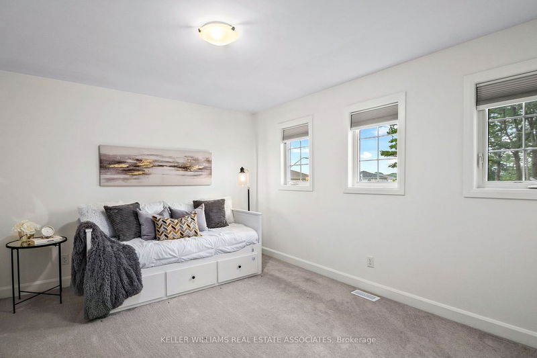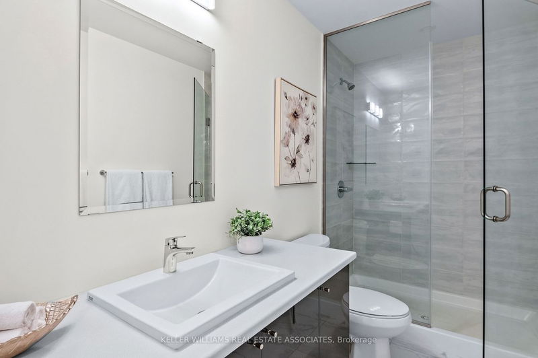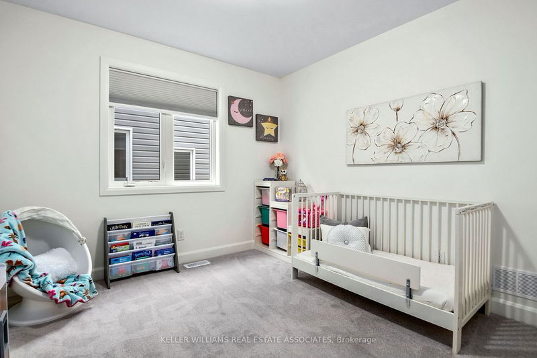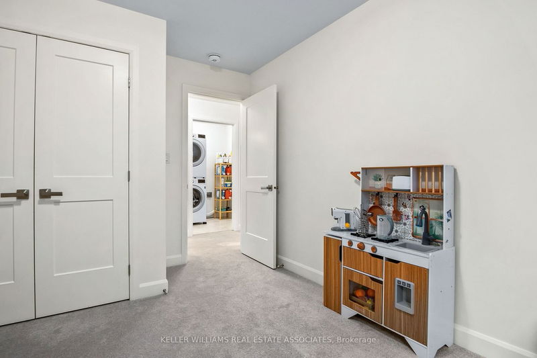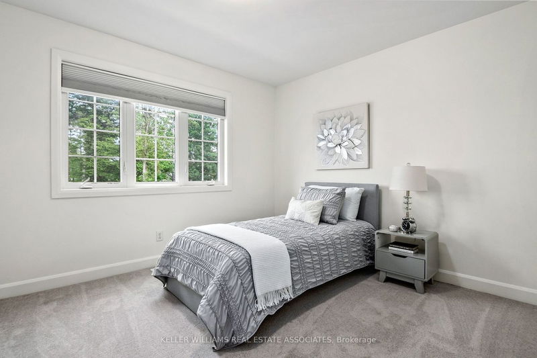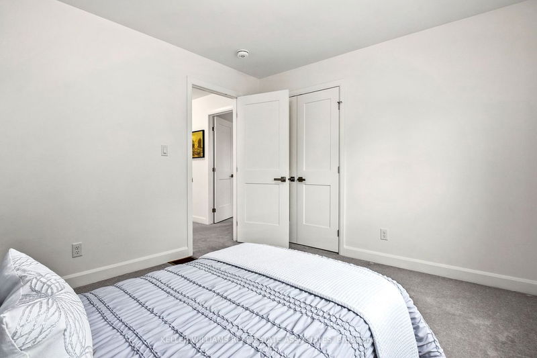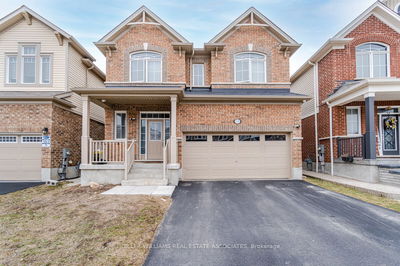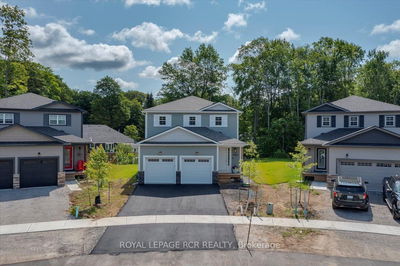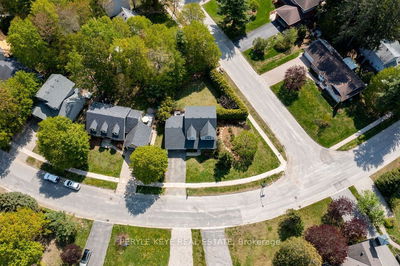Budding New Community at Trails Edge, Impressive 2-Storey w/4 Beds, 3 Baths, 5 Parking & GrgAccess. O/looks New Park on Max Cres. Perfect mix of Modern Country, sleek ceramic tiles&Hrdwd Flrs. 9FT ceilings, Natural light fills evry corner w/Multi windws. Gorgeous&intentional Open concept Flrpln leads thru Dining, Living & Entertainer's Dream Chef style Kitchn. Mosaic bcksplsh w/expansive quartz counters, Servery, Eat-in Island. SS LG Smart Appls w/Ext' Cab'try & Impressive Butler's Pantry Rm. Potlights&Pendants set the mood enjoying dinner w/family or hosting game night. Bonus Flex Rm. 2nd Lvl padded carpet & ceramic tile. Great sized Bedrms w/Lrg closet. Upper Lvl Lndry & Hall 3pc Shwr. Dbl Door entry to Grand Primary Suite. Very Lrg W/I Closet! Enjoy Spa-Bath Retreat 6pc Ens-w/Soaker Tub & Shower Rm. Bsmt has Bath Rough-in. Bkyrd Fully fenced w/New Concrete Pad perfect for BBQing, Patio dinners or winding down by the fire. Great amount of greenspace for the kids & pets to enjoy.
부동산 특징
- 등록 날짜: Thursday, June 29, 2023
- 가상 투어: View Virtual Tour for 1365 Andersen Drive
- 도시: Kingston
- 중요 교차로: Princess St / Andersen Dr
- 전체 주소: 1365 Andersen Drive, Kingston, K7P 0P5, Ontario, Canada
- 거실: Hardwood Floor, Open Concept, Gas Fireplace
- 주방: Ceramic Floor, Modern Kitchen, Centre Island
- 리스팅 중개사: Keller Williams Real Estate Associates - Disclaimer: The information contained in this listing has not been verified by Keller Williams Real Estate Associates and should be verified by the buyer.


