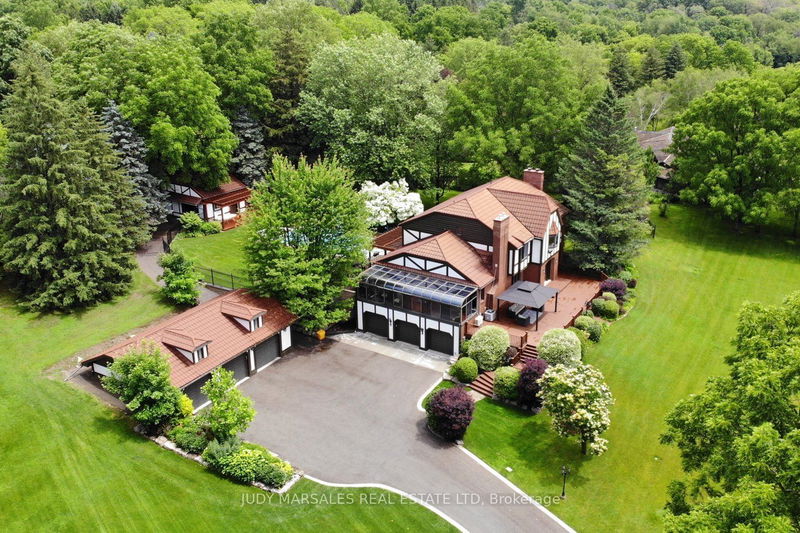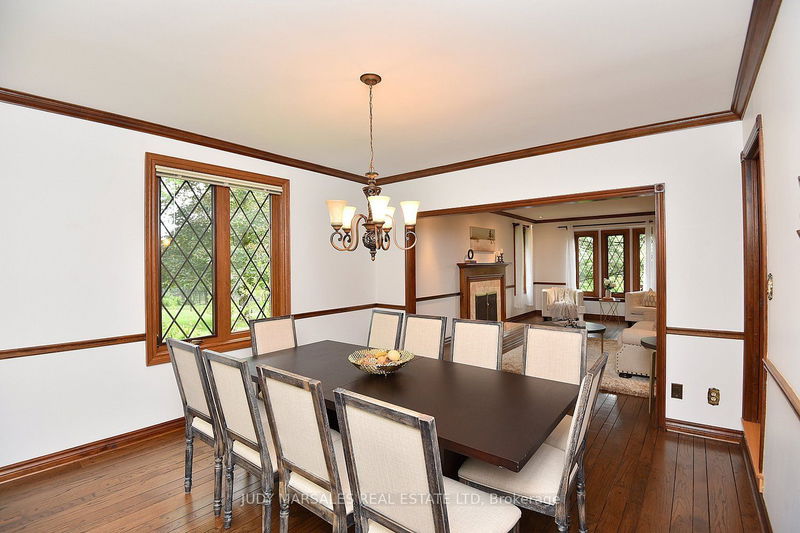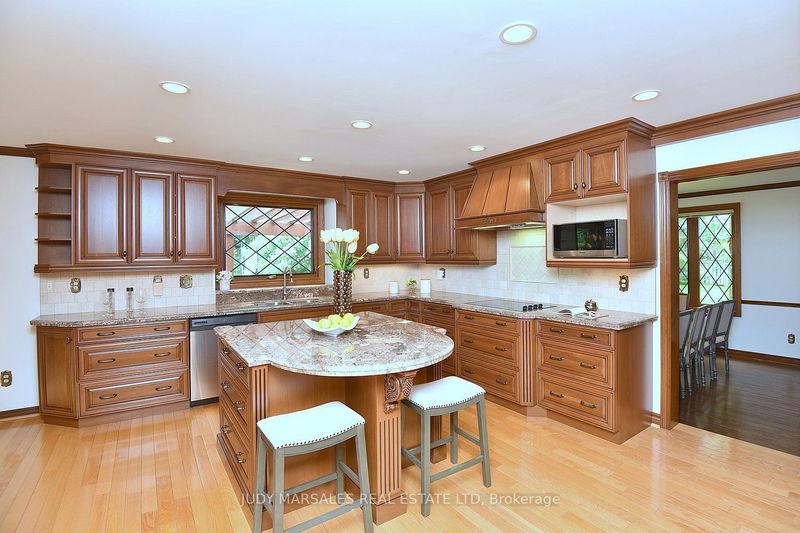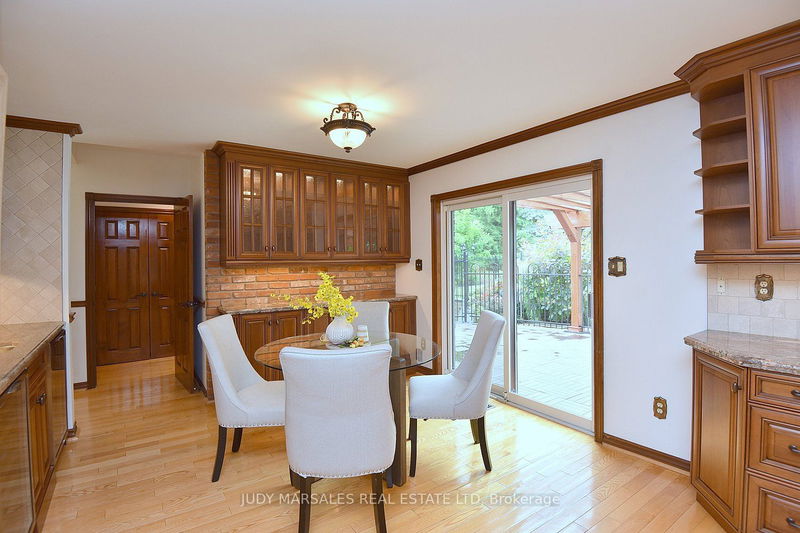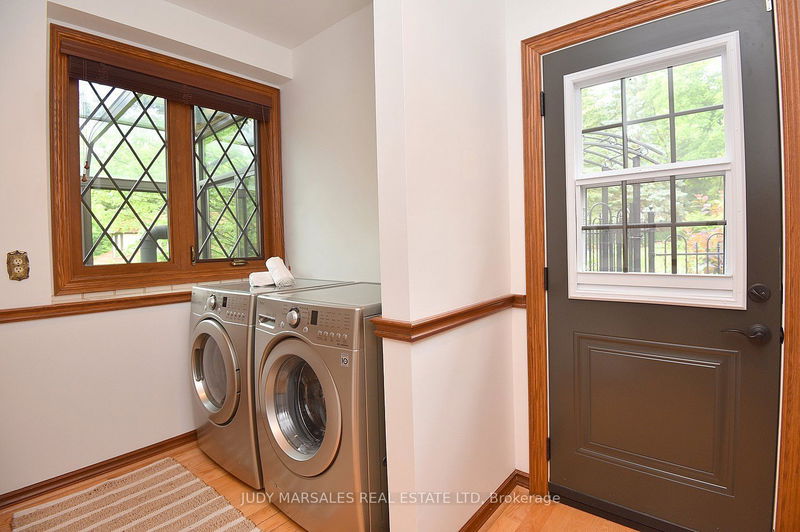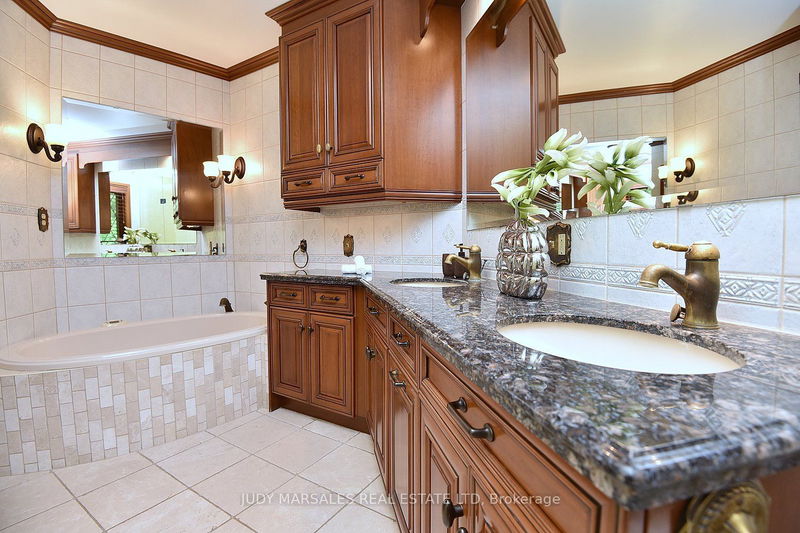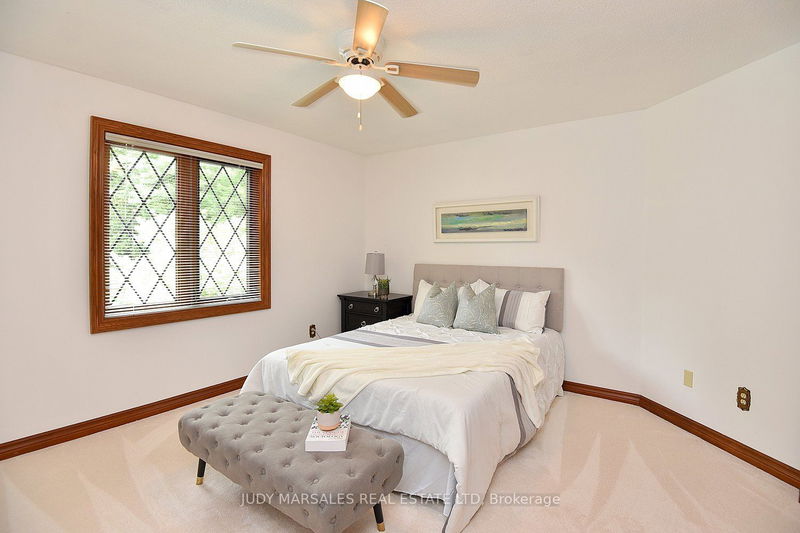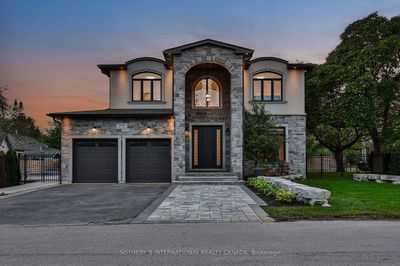This remarkable Tudor-style home sprawls across 4.4 acres, offering 5400sqft of living space. You will be captivated by the spacious rooms, high-end amenities, and endless possibilities for both indoor and outdoor entertaining. The main floor greets you with a grand entryway, inviting living and dining areas, family room, private study, gourmet kitchen, 2 powder rooms, laundry room, and four-season sunroom. Upstairs, discover five bedrooms, two en-suites, main bath, and dressing room. The lower level boasts a sprawling recreational area with a wet bar, climate-controlled wine cellar, den, 6th bedroom, and separate entrance. Car enthusiasts will appreciate the three-car attached garage, complemented by an additional three-car detached garage. Step outside to enjoy the splendid outdoor amenities, including a 40 20ft pool, covered patio, outdoor kitchen, spacious deck, heated 20 20 workshop. 60% of the property benefits from an irrigation system, maintaining its beauty year-round.
부동산 특징
- 등록 날짜: Monday, July 03, 2023
- 가상 투어: View Virtual Tour for 3 Short Road
- 도시: Hamilton
- 이웃/동네: Greensville
- 중요 교차로: Brock To Harvest To Short
- 전체 주소: 3 Short Road, Hamilton, L9H 5L8, Ontario, Canada
- 거실: Fireplace
- 주방: Main
- 가족실: Main
- 리스팅 중개사: Judy Marsales Real Estate Ltd - Disclaimer: The information contained in this listing has not been verified by Judy Marsales Real Estate Ltd and should be verified by the buyer.


