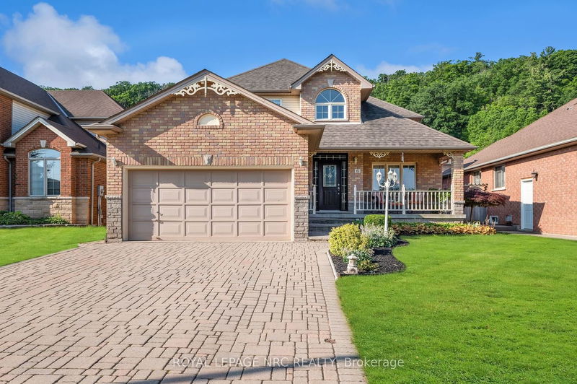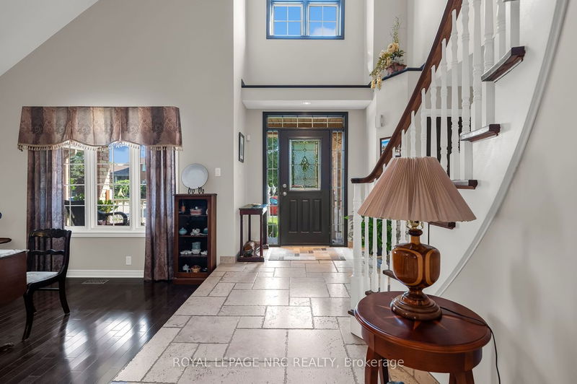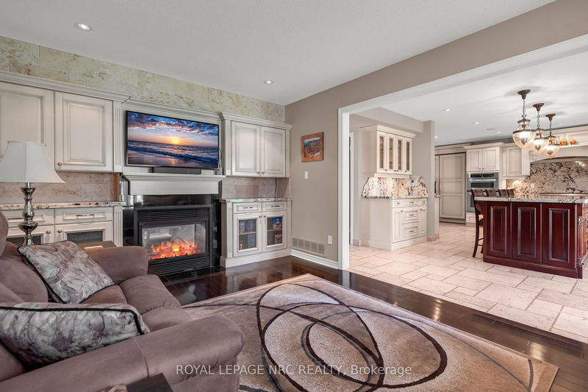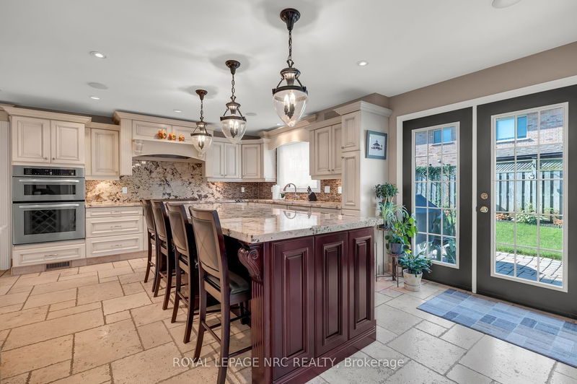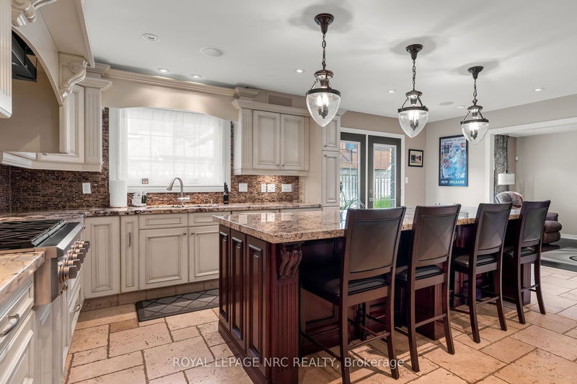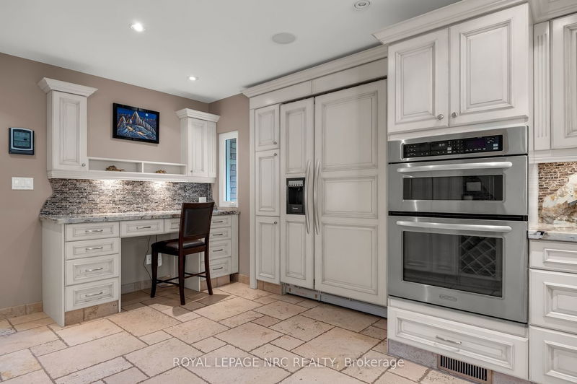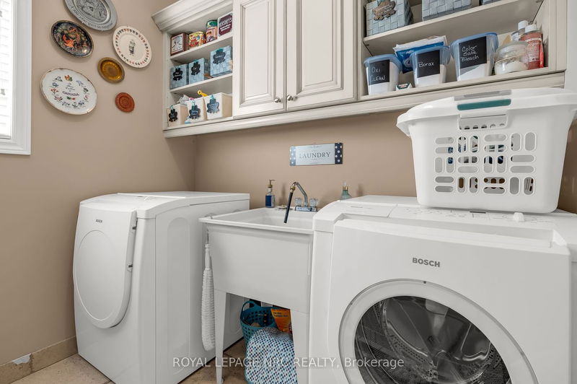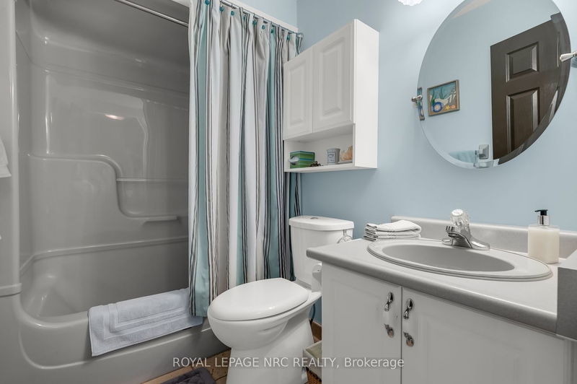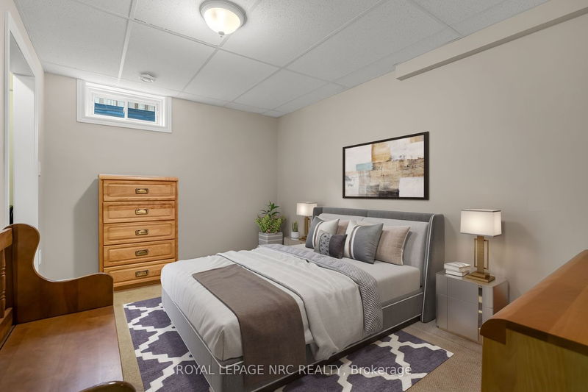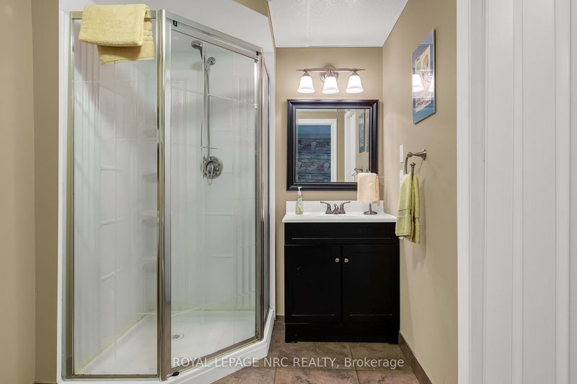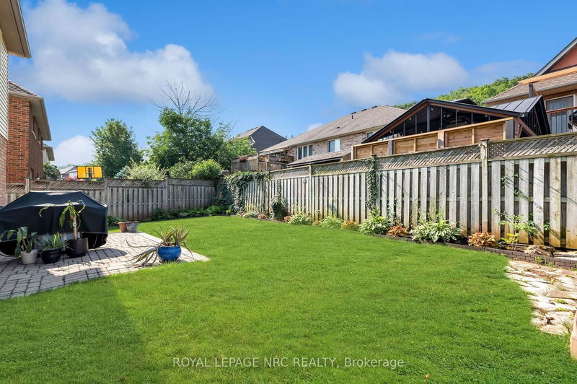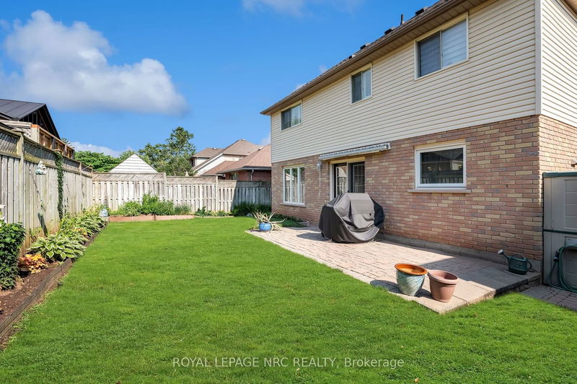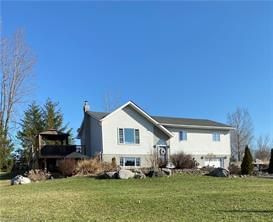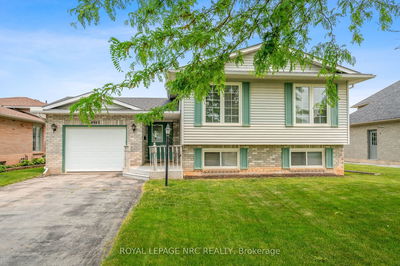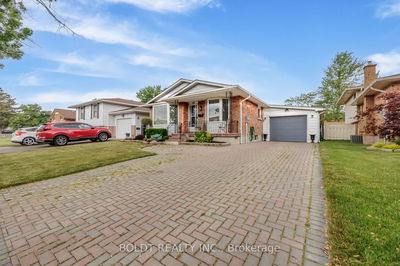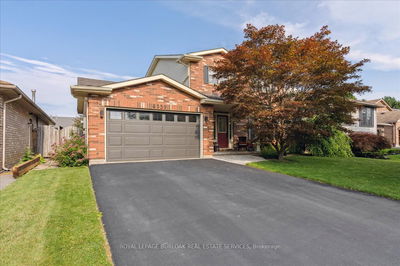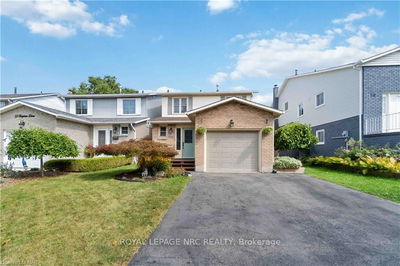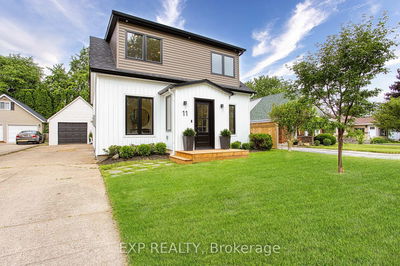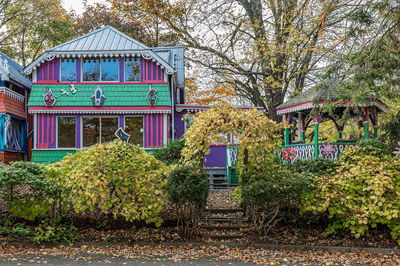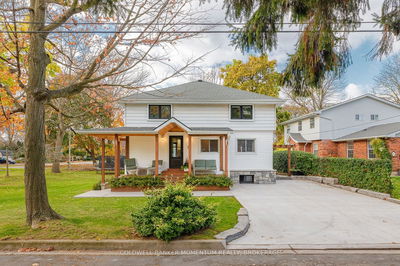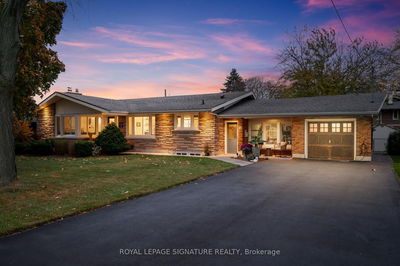Welcome to 6 Manor Cres. Nestled at the bottom of the Niagara Escarpment this 3+2 bedroom 3.5 bath home is located in one of Grimsby's finest neighborhoods. Step into the heart of the home and discover a custom kitchen that will ignite your inner chef. With an abundance of cabinetry, granite countertops, top-of-the-line appliances, and a magnificent 9.5-foot island/breakfast bar, entertaining becomes an absolute pleasure. Sunken dining room with hardwood, 2 way fireplace and marble accent wall sets the tone for the attention to detail. Spacious family room off the kitchen boasts custom built in with grantie counter tops. Semi circular staircase leads you to 3 Generous size bedrooms. Primary Bedroom with 4 pc ensuite and beautiful escarpment viewed. Fully finished basement is a great retreat for teenagers with 2 extra bedrooms and 3 pc bath and still tons of storage. The convenience of main floor laundry with direct access to the double car garage adds to the home's functionality.
부동산 특징
- 등록 날짜: Friday, July 07, 2023
- 가상 투어: View Virtual Tour for 6 Manor Crescent
- 도시: Grimsby
- 중요 교차로: Baker And Dorchester
- 전체 주소: 6 Manor Crescent, Grimsby, L3M 5J9, Ontario, Canada
- 가족실: 2 Way Fireplace, B/I Bookcase, Hardwood Floor
- 주방: B/I Appliances, Granite Counter, Breakfast Bar
- 리스팅 중개사: Royal Lepage Nrc Realty - Disclaimer: The information contained in this listing has not been verified by Royal Lepage Nrc Realty and should be verified by the buyer.

