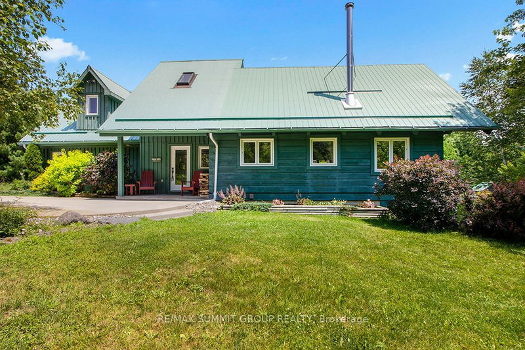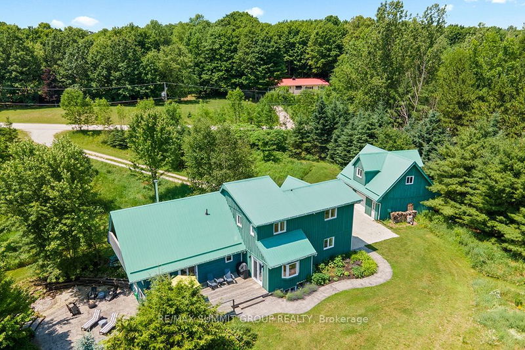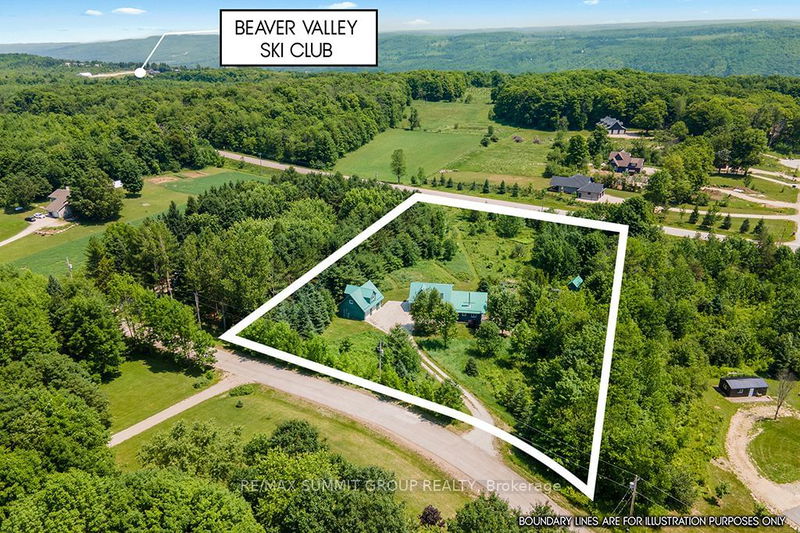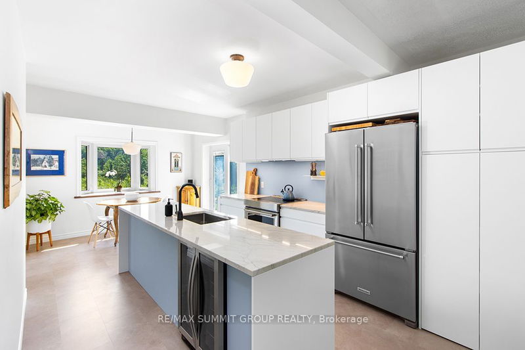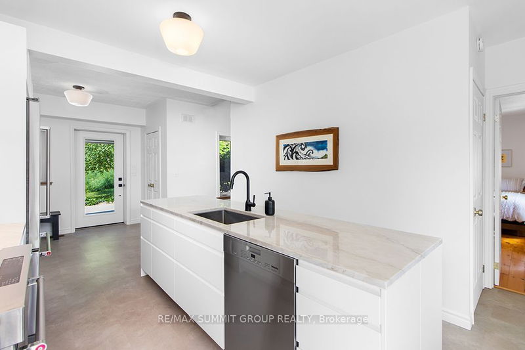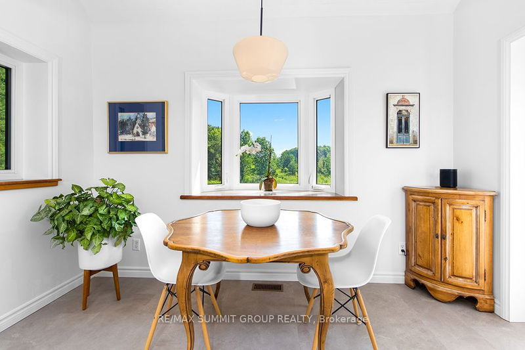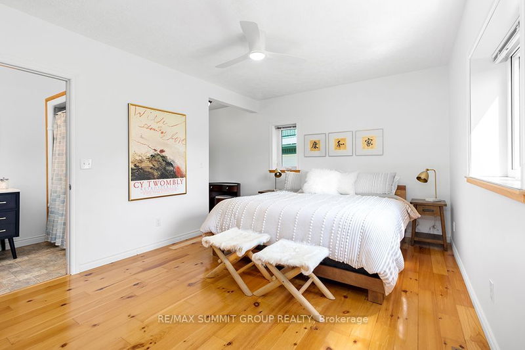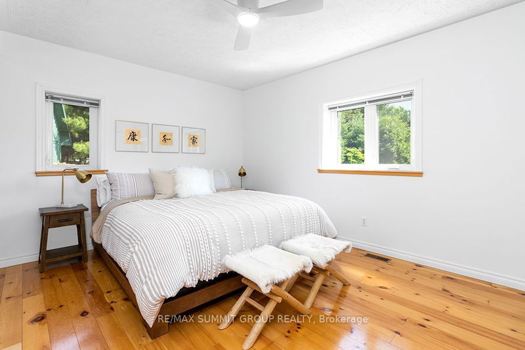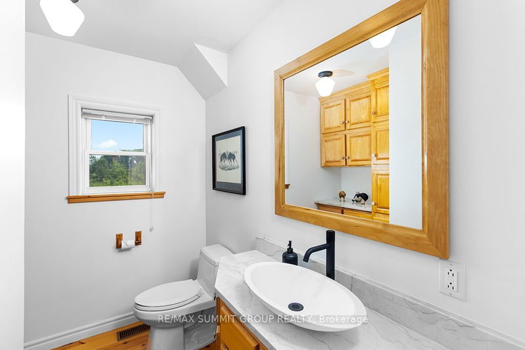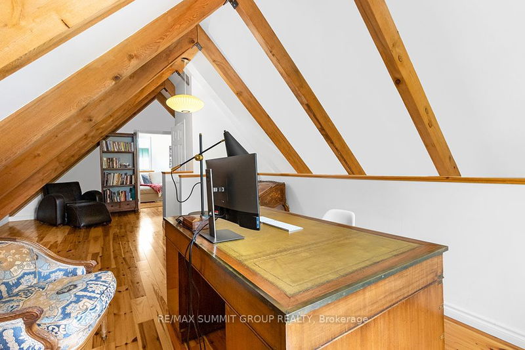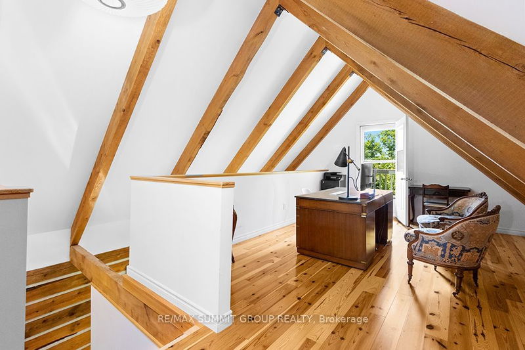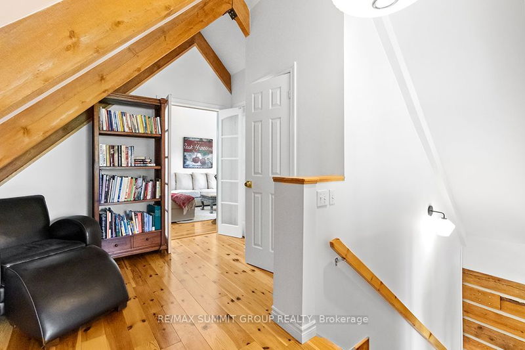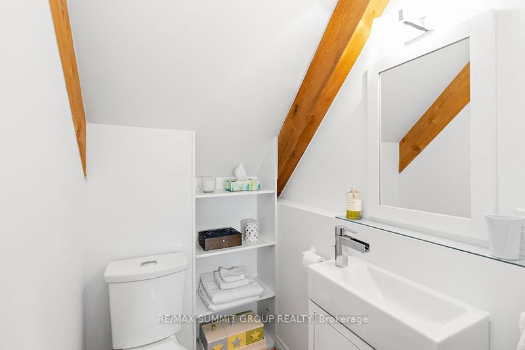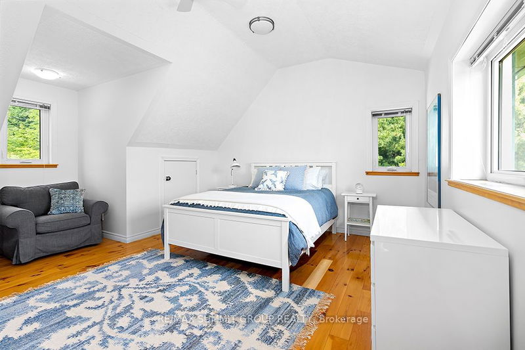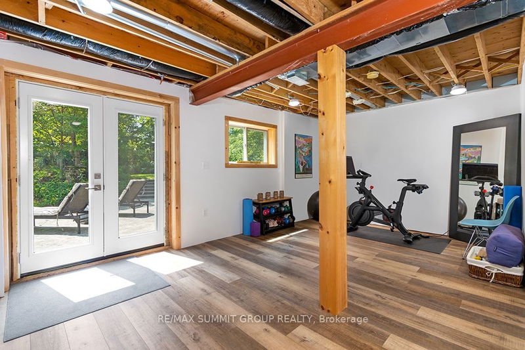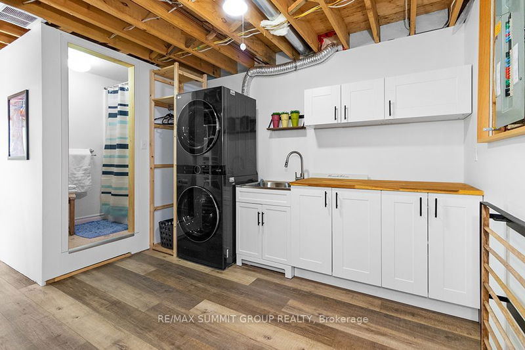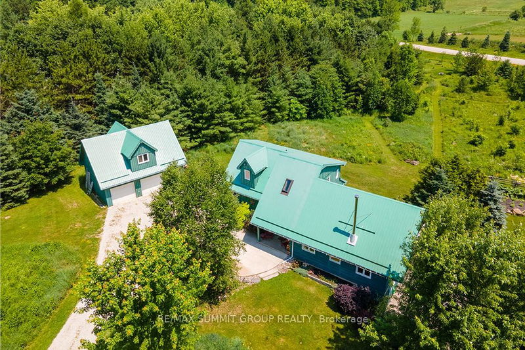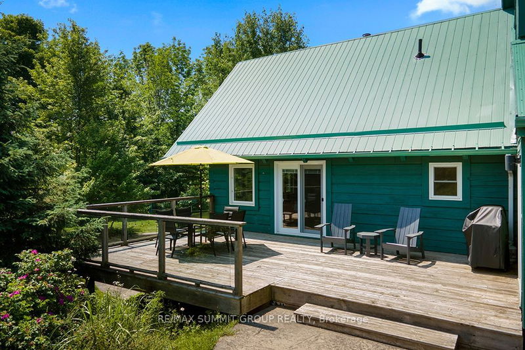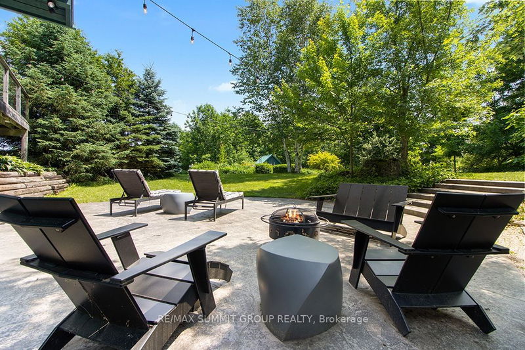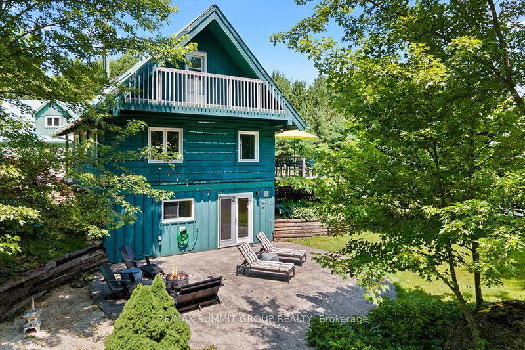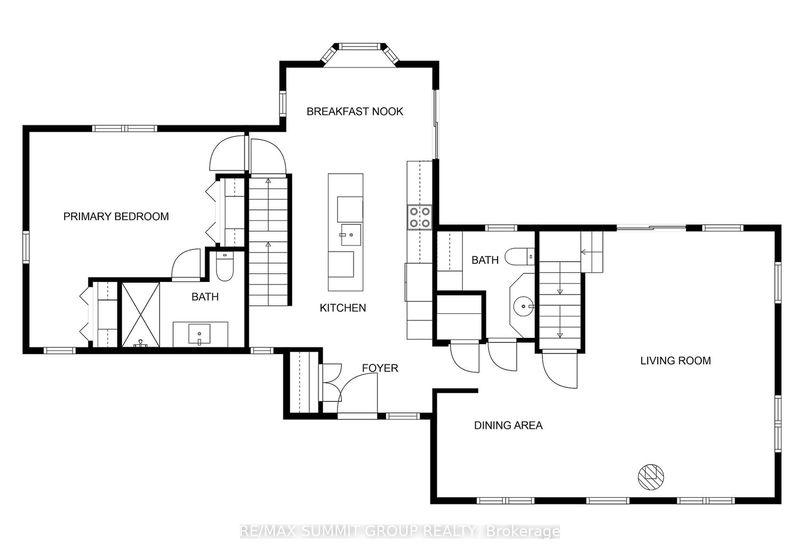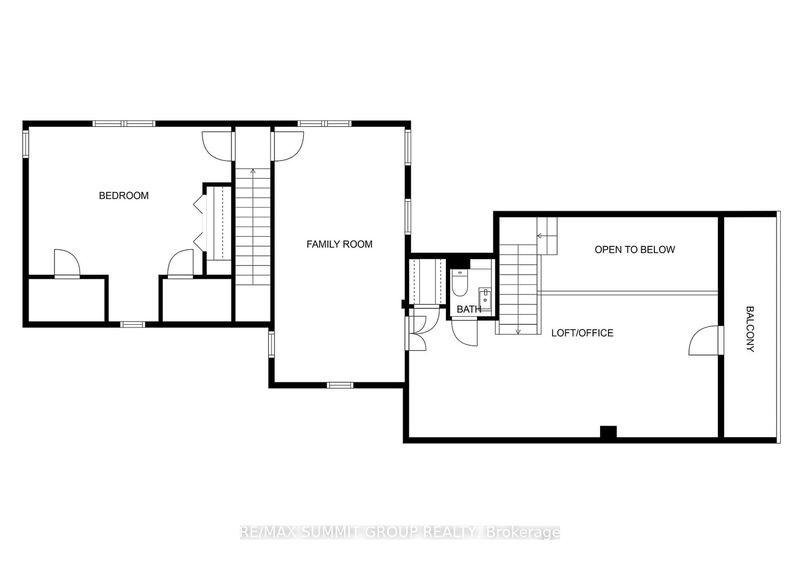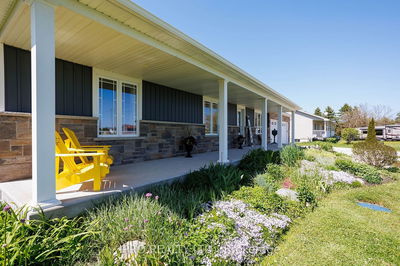Secluded retreat nestled among trees & surrounded by natural beauty. This charming log chalet sits on a 2.46-acre lot, just mins from BVSC. Wood beams & floors infuse the space w/a cozy & welcoming atmosphere. Relax in the living room, in the glow of the open woodburning fireplace. The bright kitchen has charm that will inspire your culinary adventures. The main floor has a primary suite complete w/double closets & ensuite. Indulge in the beauty of outdoors from the expansive deck, accessible from breakfast nook & living room. Upstairs, you'll find a 2nd bdrm & a generously-sized family room that can be transformed into 2 addt'l bdrms. The loft, accessible via a 2nd staircase, w/ 2-piece bath that could be converted to a full bath. The office/loft area features a Juliette balcony. Lower level features a rec room w/walkout to a serene patio & landscaped garden space w/water feature. Generous storage areas wheated floors. Create memories amidst the serenity of your own piece of paradise.
부동산 특징
- 등록 날짜: Friday, July 07, 2023
- 가상 투어: View Virtual Tour for 125 Hickory Lane
- 도시: Grey Highlands
- 이웃/동네: Rural Grey Highlands
- 중요 교차로: Valley Crescent & Hickory Lane
- 전체 주소: 125 Hickory Lane, Grey Highlands, N0C 1H0, Ontario, Canada
- 주방: Centre Island
- 거실: Fireplace
- 가족실: 2nd
- 리스팅 중개사: Re/Max Summit Group Realty - Disclaimer: The information contained in this listing has not been verified by Re/Max Summit Group Realty and should be verified by the buyer.

