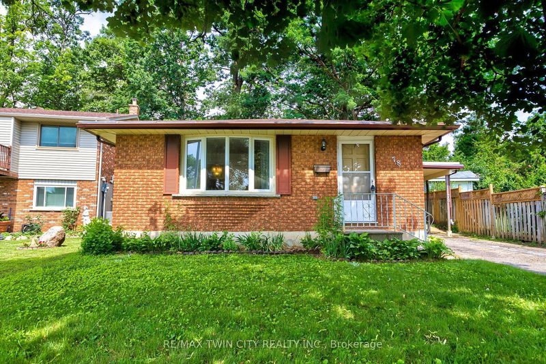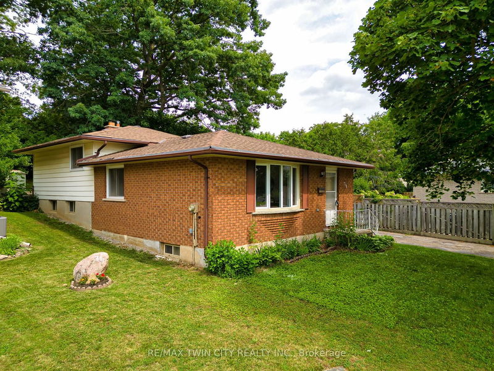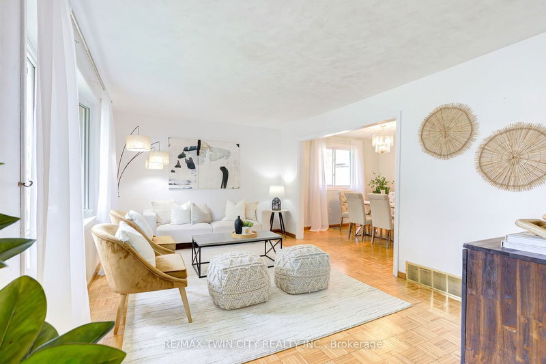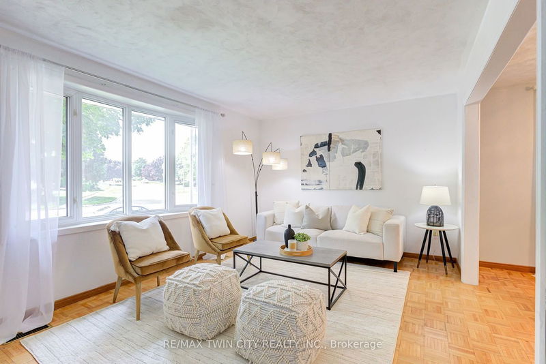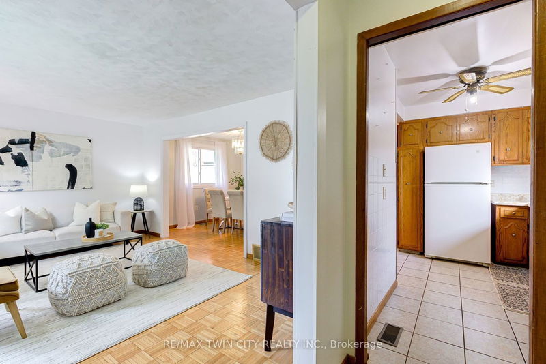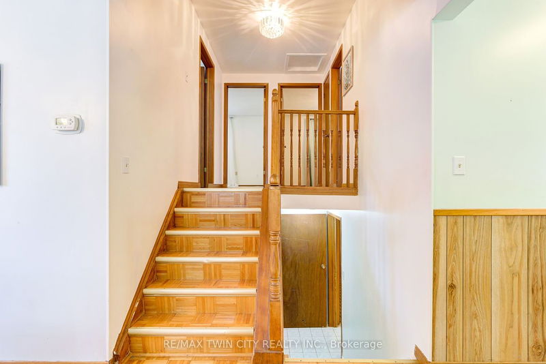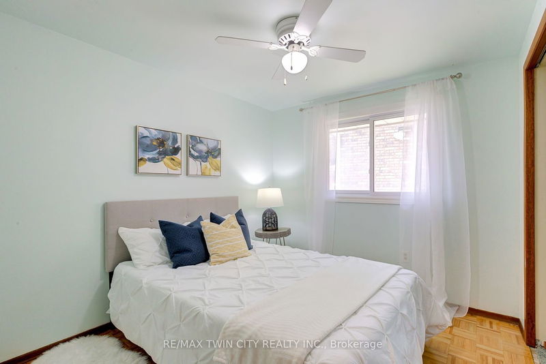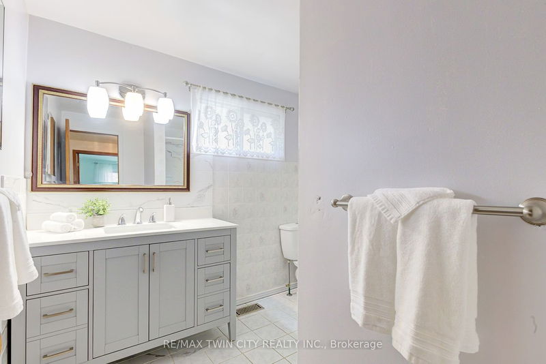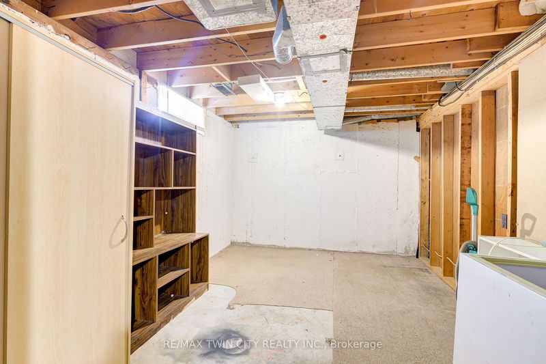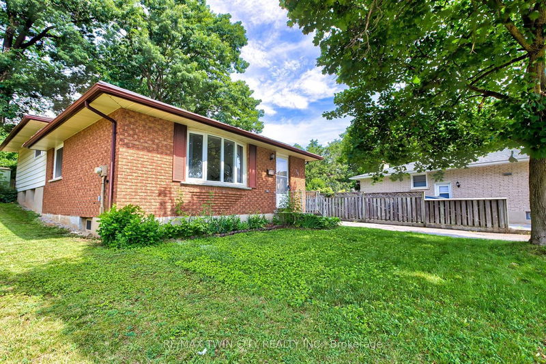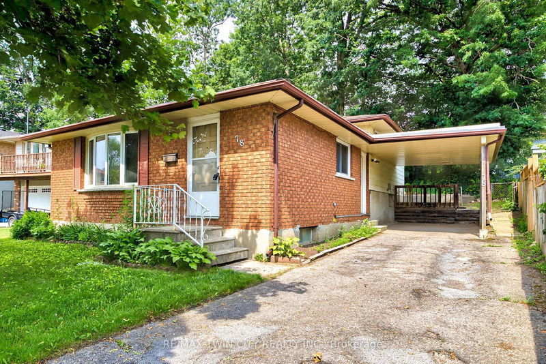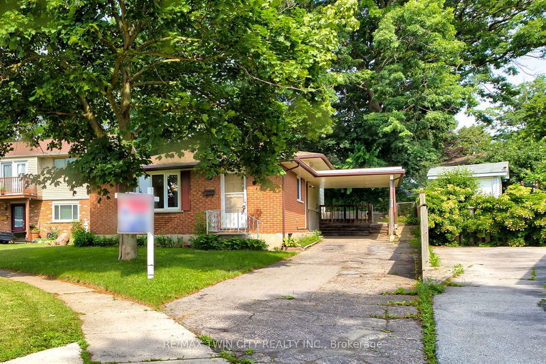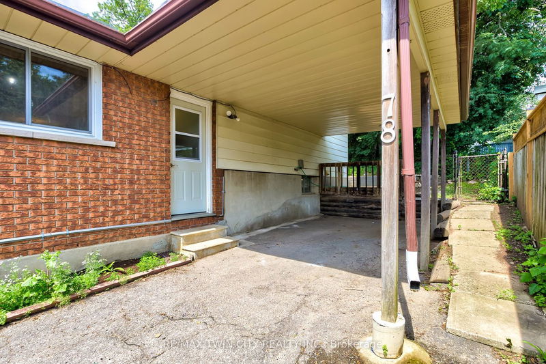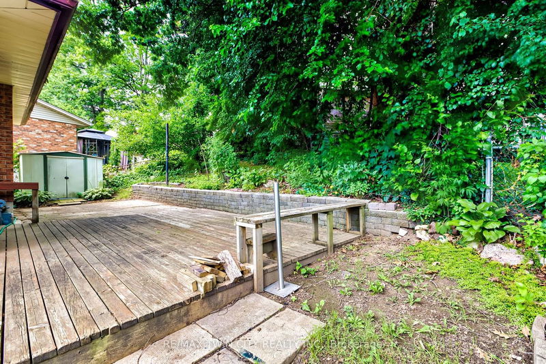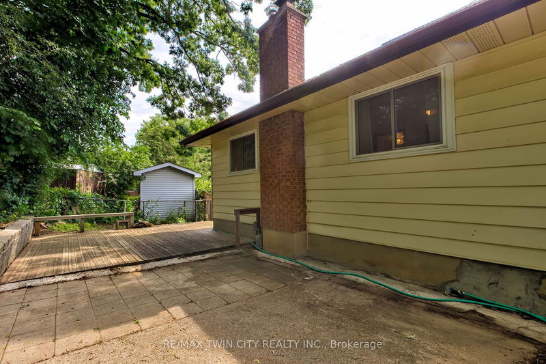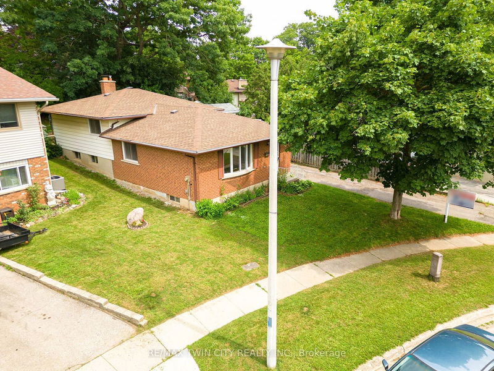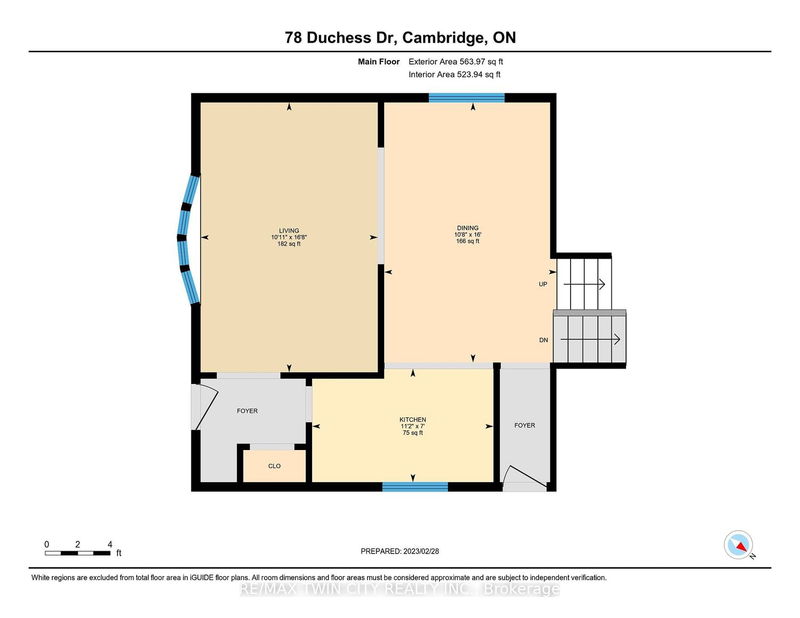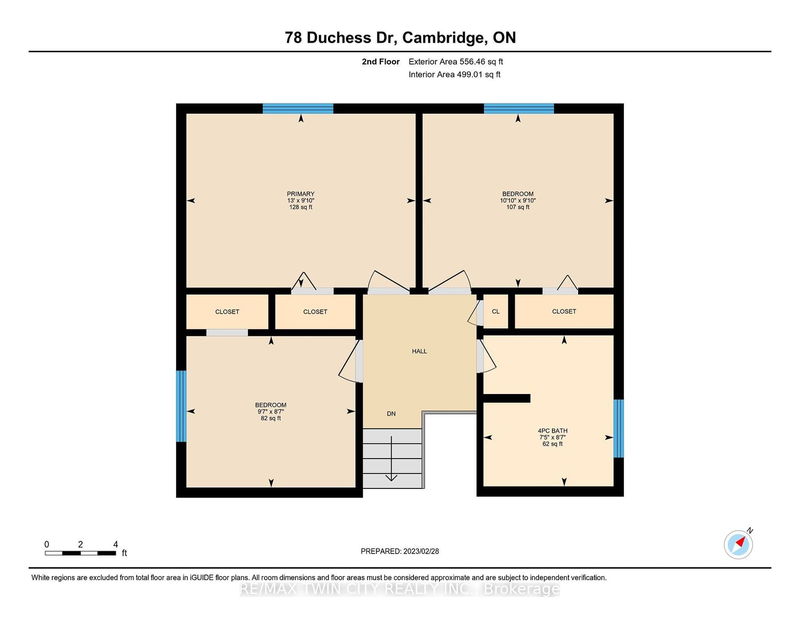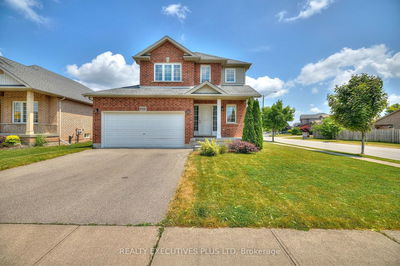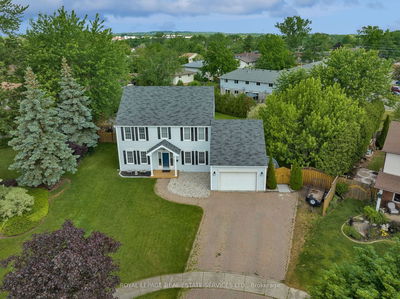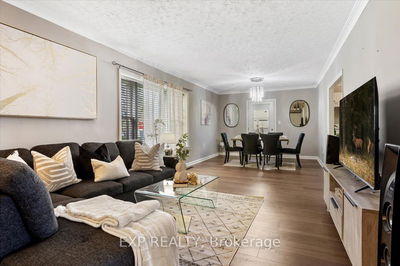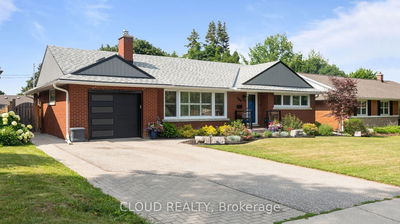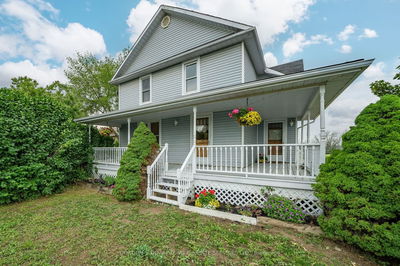This family home is tucked away on a beautiful, quiet street. Bring your personal touches to this spacious 4-level backsplit. This home offers a formal dining room, living room, and a kitchen on the main floor. The upper level with 3 bedrooms and a generous sized 4-pc bath. A separate side entrance takes you to the family room to a fabulous wood burning fireplace (as is). This same level offers a laundry and furnace room as well as a 3-pc bath. Another family room is on the 4th level, and a potential 4th bedroom and a den are found here....needless to say this home has plenty of living space for your family! Great lot with partially newer fenced yard, back deck and a driveway that parks 4 cars. Newer owned furnace, most windows and roof have been updated within the past 4 years. Come make your next new home shine!
부동산 특징
- 등록 날짜: Thursday, July 06, 2023
- 도시: Cambridge
- 중요 교차로: Grandridge To Duchess
- 전체 주소: 78 Duchess Drive, Cambridge, N1S 4C1, Ontario, Canada
- 주방: Main
- 거실: Main
- 가족실: Bsmt
- 리스팅 중개사: Re/Max Twin City Realty Inc. - Disclaimer: The information contained in this listing has not been verified by Re/Max Twin City Realty Inc. and should be verified by the buyer.

