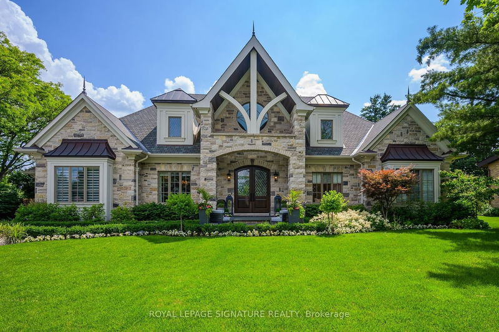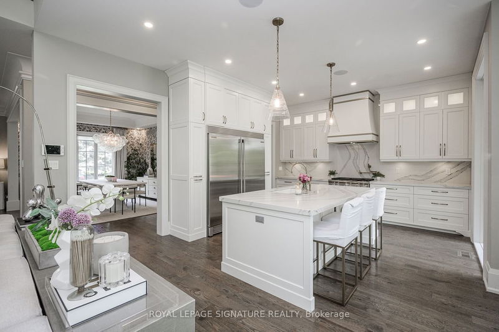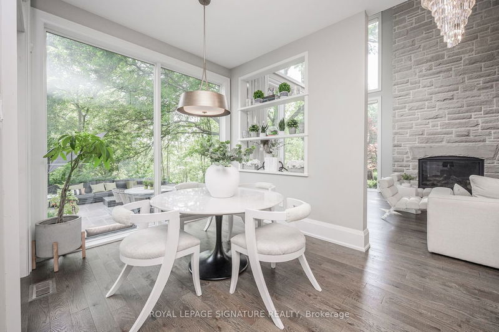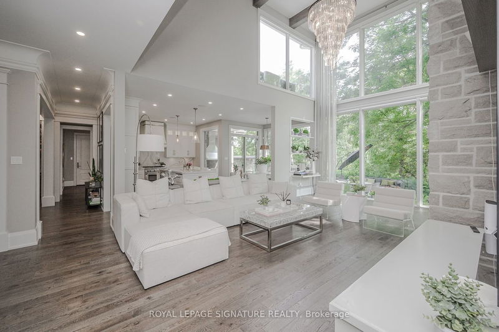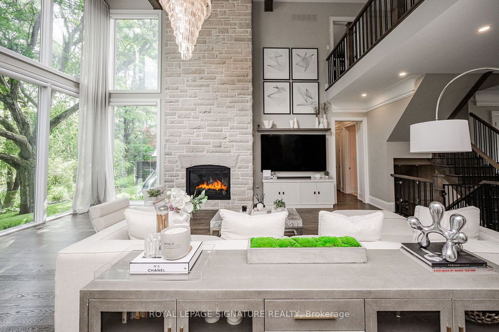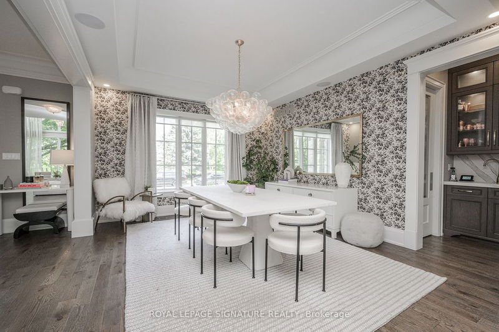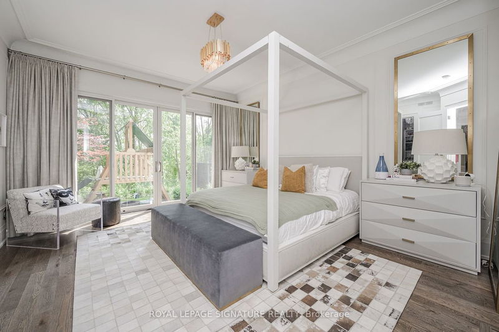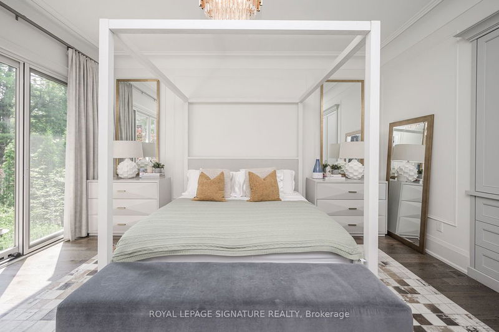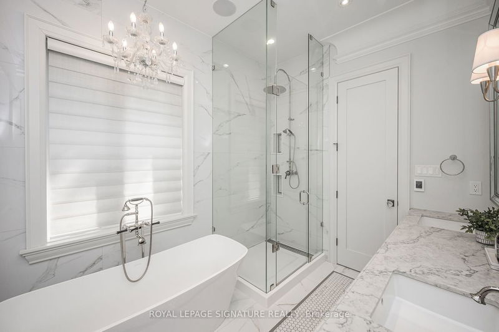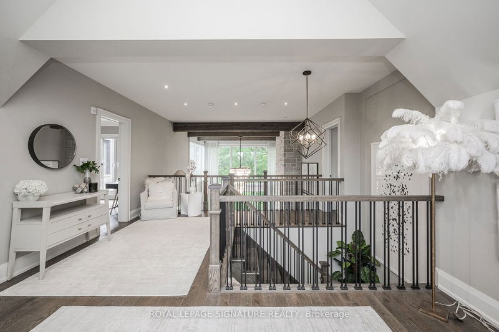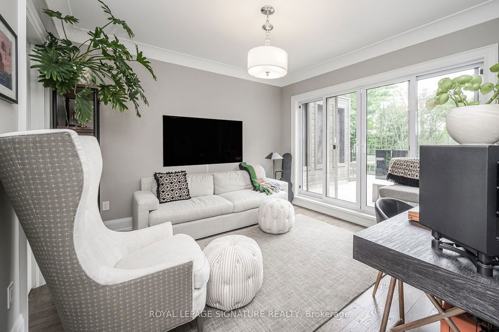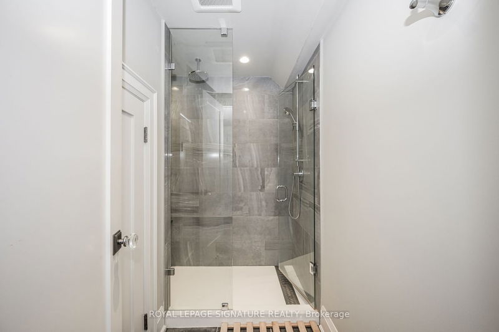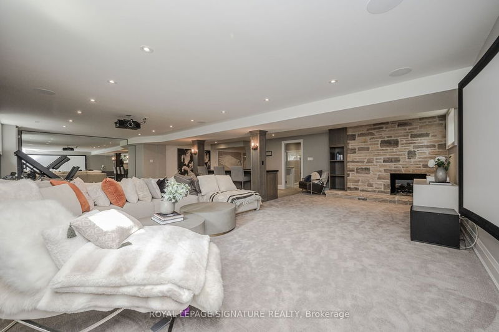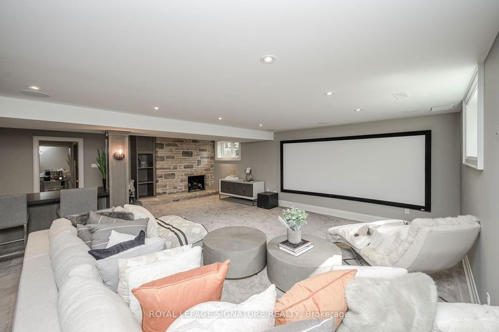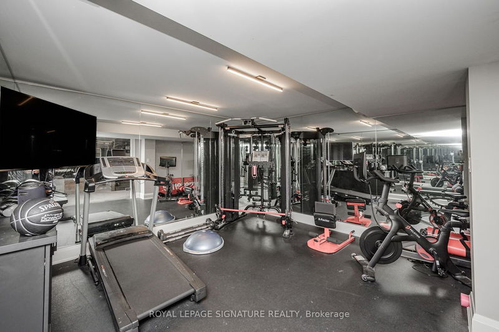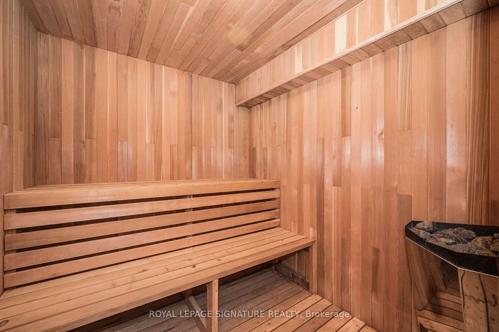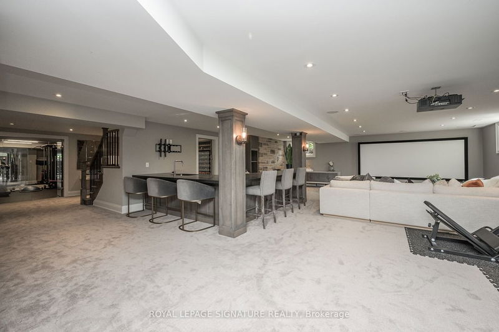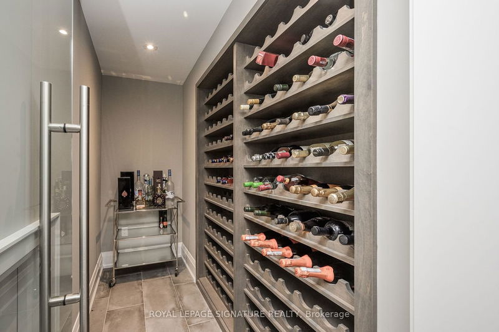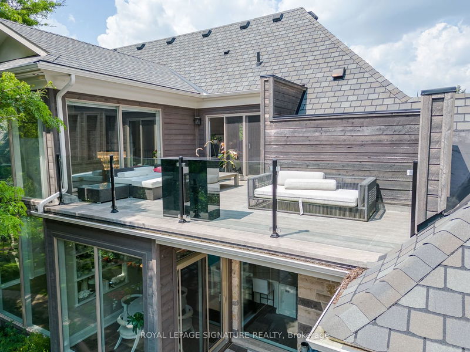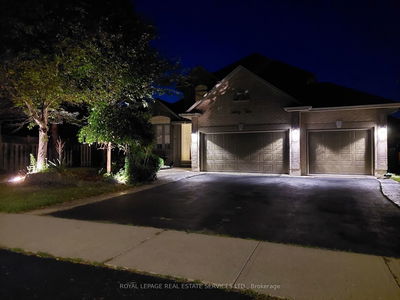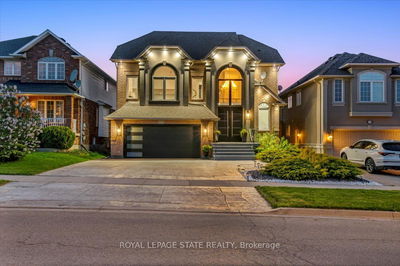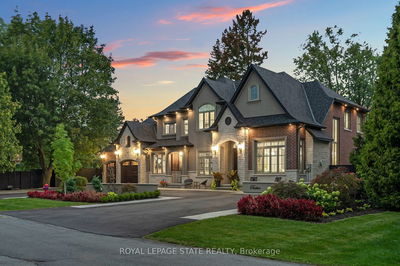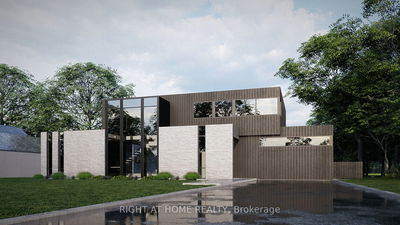Award winning luxury bungaloft with 6200 sqft. of finished living space! Situated in a private cul-de-sac on a stunning 100 x 254 ft. pie-shaped (180 ft. rear) ravine property in prestigious Oakhill of Ancaster. Exquisite features include chiseled natural stone, bold architecture & plaster mouldings, & floor-to-ceiling glass exquisitely designed to maximize the breathtaking views. An open concept main level has a 20 ft. great room with Indiana limestone fireplace wall. The designer kitchen is equipped with a cast iron sink & unlacquered brass taps and custom high-end appliances. The primary and all bedrooms have their own ensuite bathroom. The main floor den is the perfect office space. The upper level loft space is equipped with brick accent wall and two more bedrooms, both with terraces that overlook the pool, patio and ravine. The fully finished lower level features a recreation room with wood-style gas fireplace, movie theatre, a fantastic bar with leather-finished granite and gym!
부동산 특징
- 등록 날짜: Friday, July 07, 2023
- 가상 투어: View Virtual Tour for 8 Ridgeview Court
- 도시: Hamilton
- 이웃/동네: Ancaster
- Major Intersection: Wilson / Sulpher Springs
- 전체 주소: 8 Ridgeview Court, Hamilton, L9G 3X9, Ontario, Canada
- 주방: Centre Island, Quartz Counter, Hardwood Floor
- 리스팅 중개사: Royal Lepage Signature Realty - Disclaimer: The information contained in this listing has not been verified by Royal Lepage Signature Realty and should be verified by the buyer.

