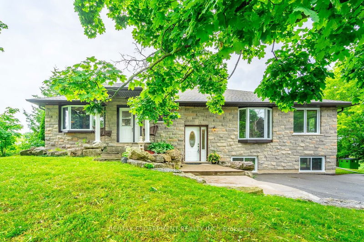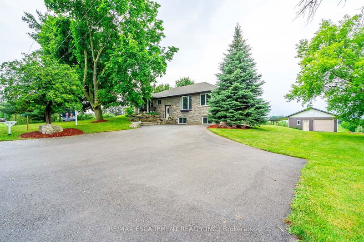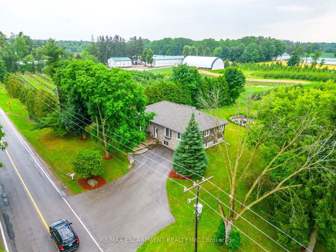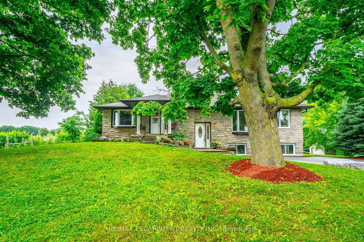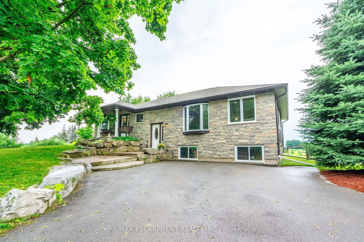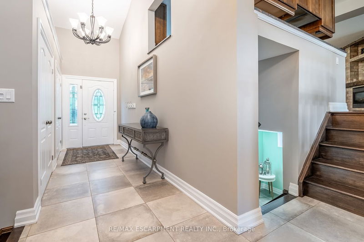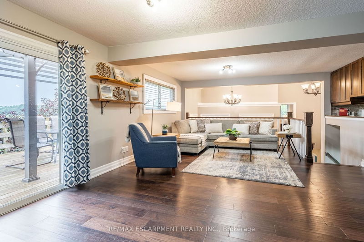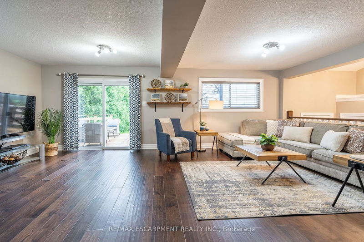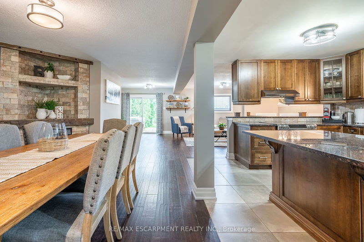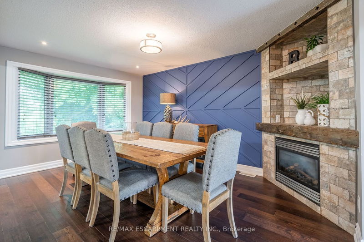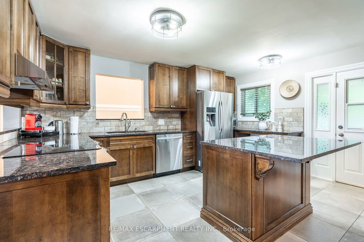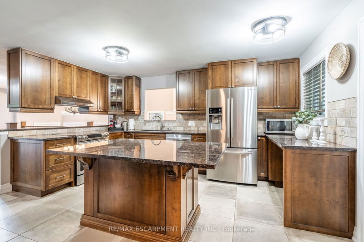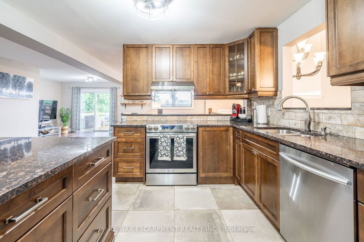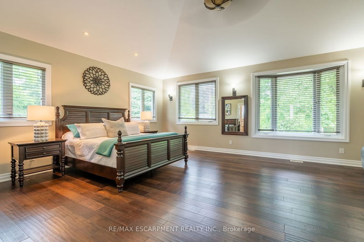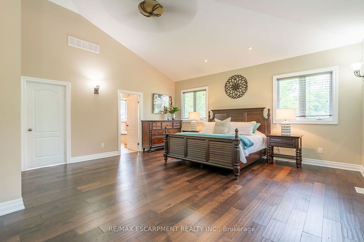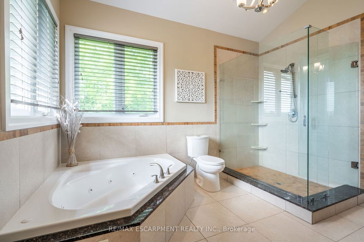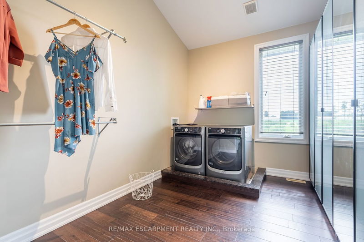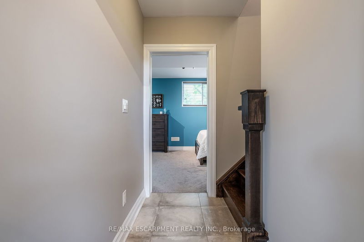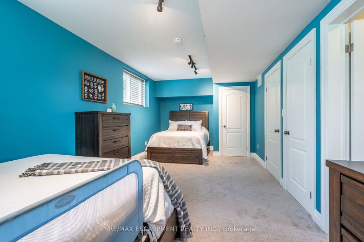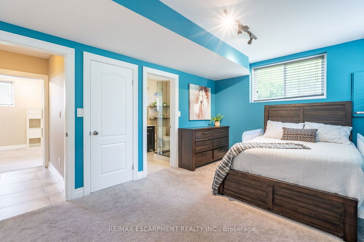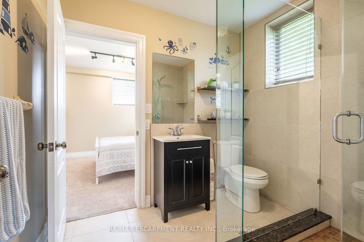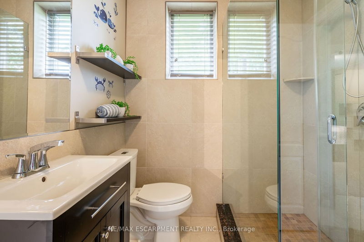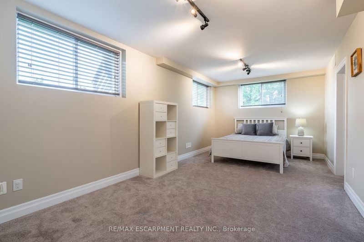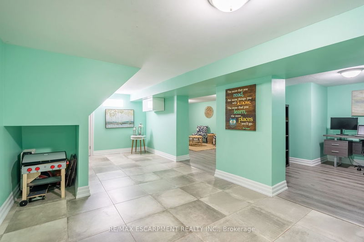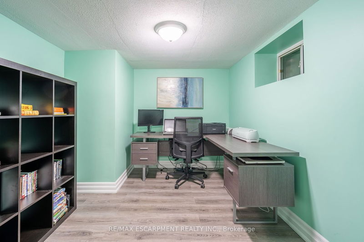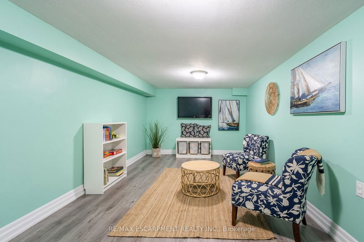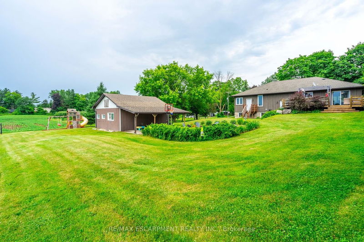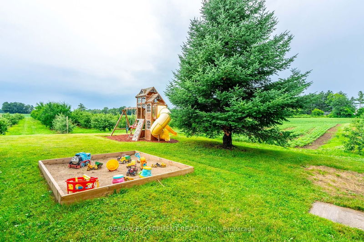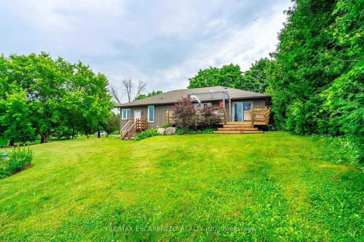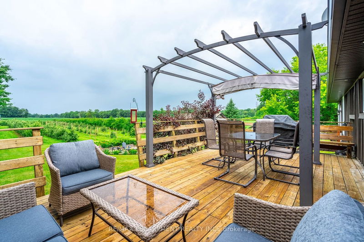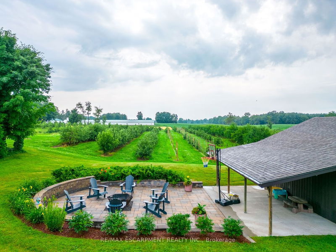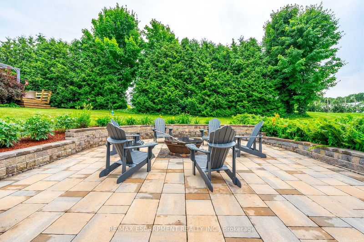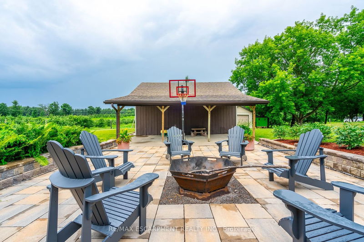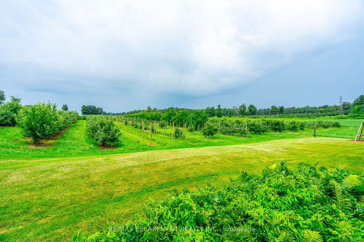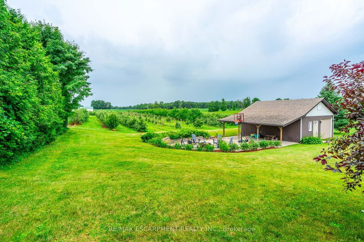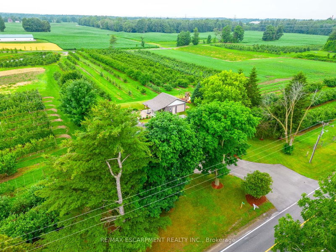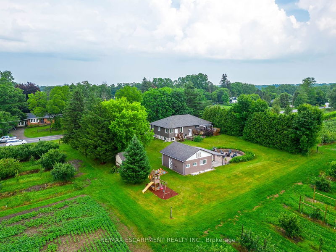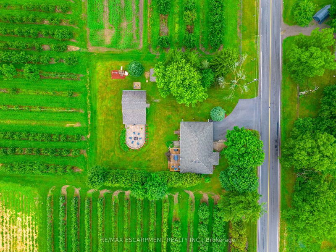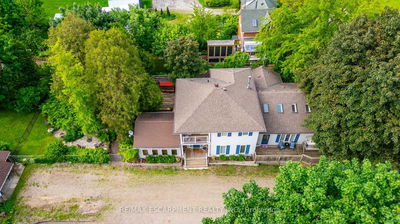Pretty as a picture would best describe this home & setting! The main living area is open concept w/ hardwood floors, kit w/ plenty of cabinets, granite counters & island which overlooks the large d/rm w/ gas f/p, great room, updated 2 pce bath ('22) & patio door to the large deck. The primary bed is spacious & includes a huge laundry & dressing room area & 5 pce ensuite including a double granite vanity. The LL offers 2 generous sized bedrms with oversized windows, rec rm, playrm/office/bedrm. The exterior features a 24' x 24' detached double garage w/ concrete floor that is adjacent to a covered sitting area & separate shed. The sunken patio is incredible! It offers loads of sitting where you can take in the perennials & farmer's fields. Additional highlights - natural gas heat, submersible pump ('18) for drilled well, sump pump with Pentair back up battery ('19), a/c ('19), furnace ('22). This home is easily accessible to Ancaster, Hamilton, Dundas, Brantford & hwy's. RSA
부동산 특징
- 등록 날짜: Friday, July 07, 2023
- 가상 투어: View Virtual Tour for 612 Lynden Road
- 도시: Hamilton
- 이웃/동네: Rural Ancaster
- 중요 교차로: Power Line Rd
- 전체 주소: 612 Lynden Road, Hamilton, L0R 1T0, Ontario, Canada
- 거실: 2nd
- 주방: 2nd
- 가족실: Main
- 리스팅 중개사: Re/Max Escarpment Realty Inc. - Disclaimer: The information contained in this listing has not been verified by Re/Max Escarpment Realty Inc. and should be verified by the buyer.

