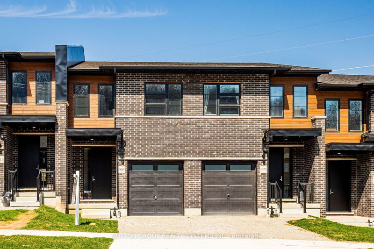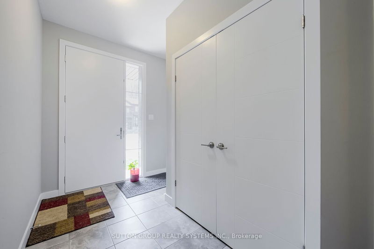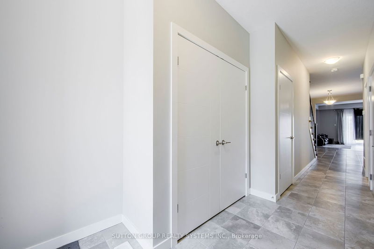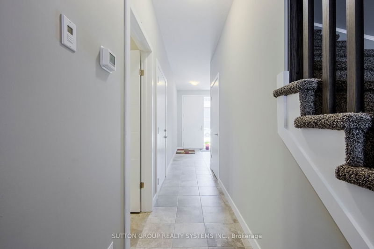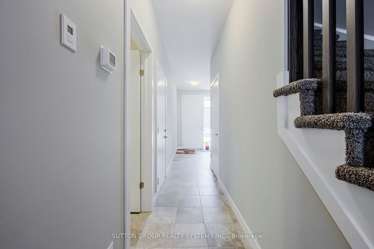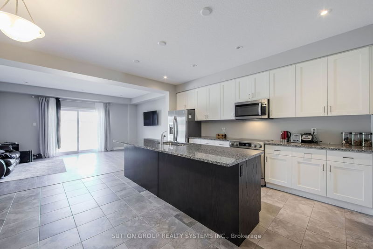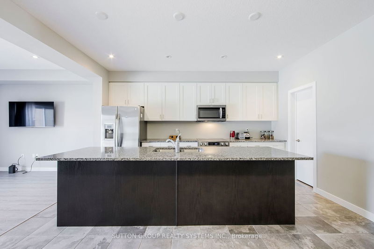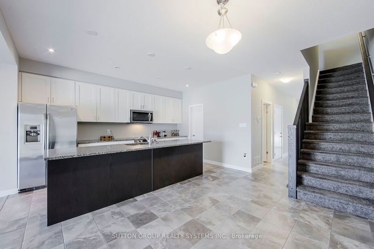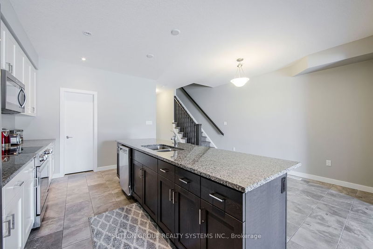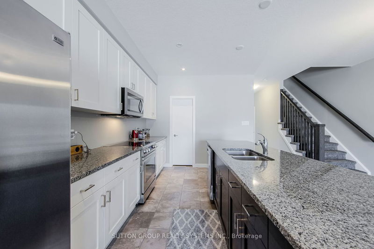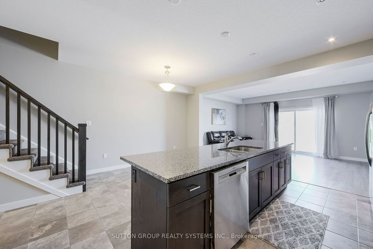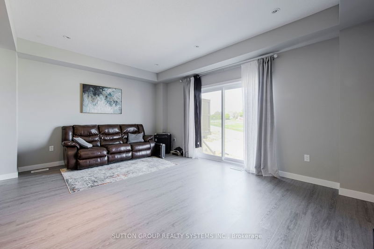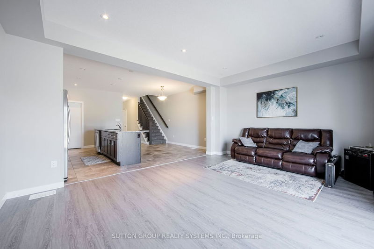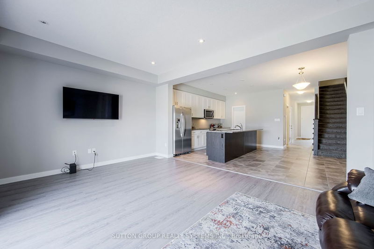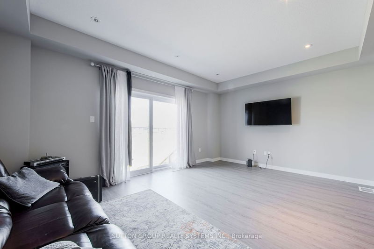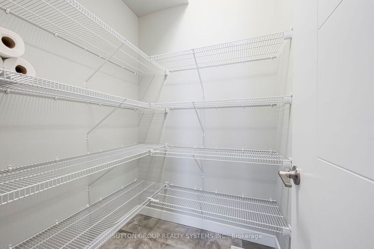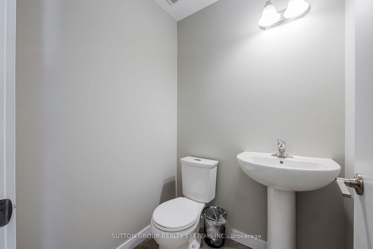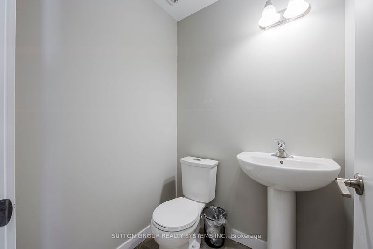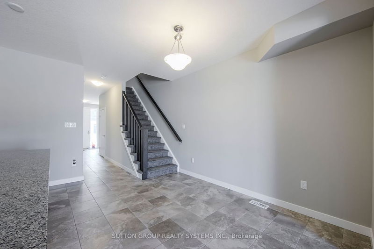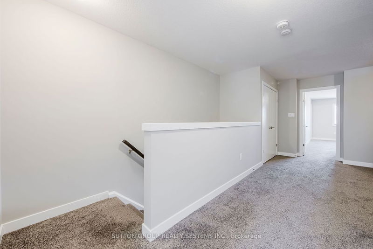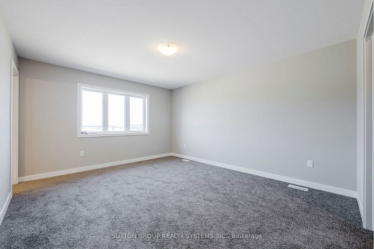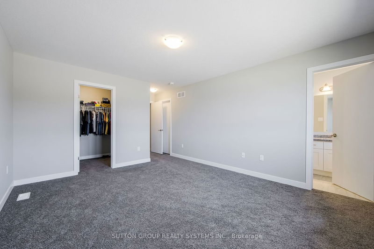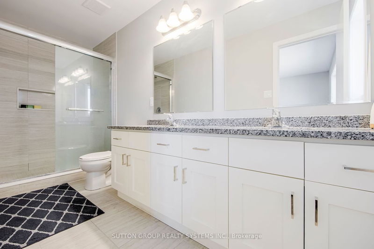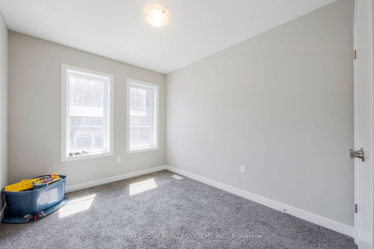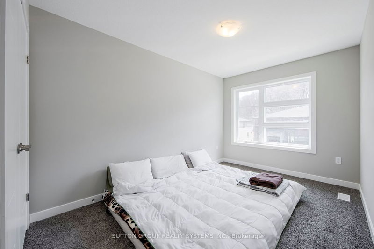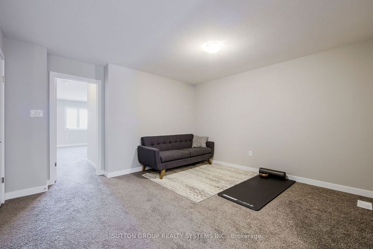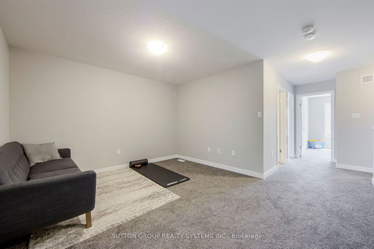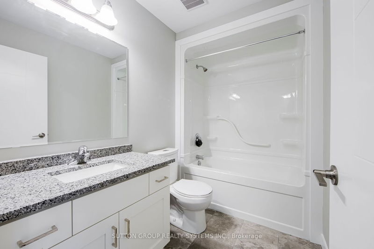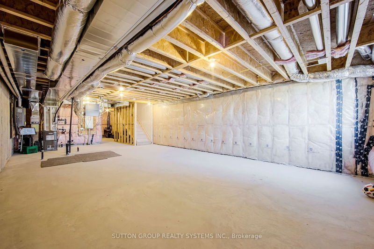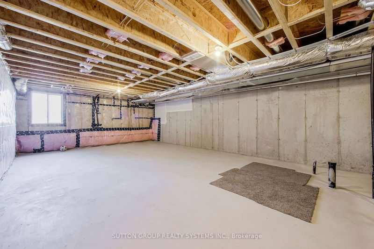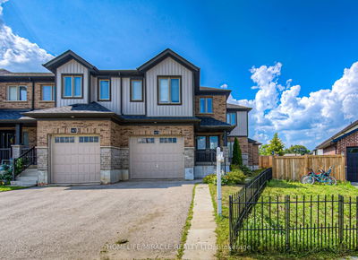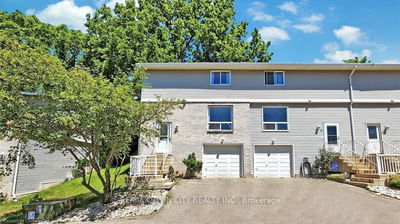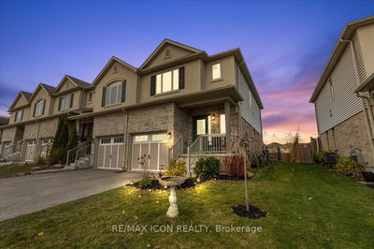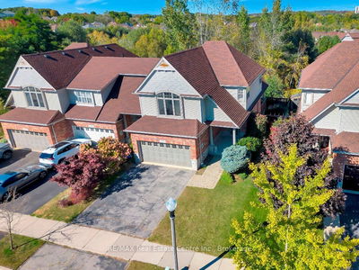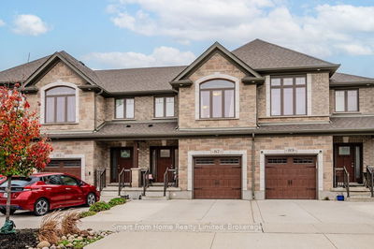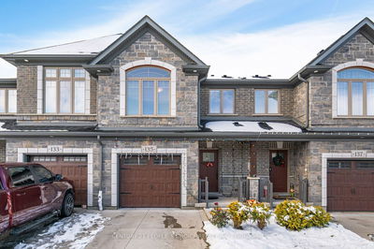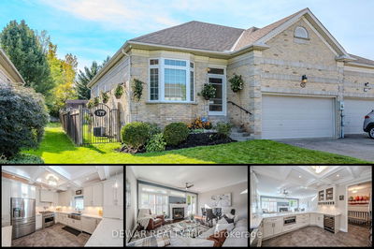Presenting This 3 Bed 2.5 Bath Freehold Townhome Offering A Practical & Functional Layout. This Home Offers 3 Spacious Bedrooms, Featuring A Primary Bedroom With An Upgraded En-Suite Bath & Two Large His & Her Walk-In Closets. Meticulously Kept & Standing At Over 1800 Sqft Abovegrade, This Townhome Boasts Gleaming Floors, Sparkling Clean & Glamorous Eat-In Kitchen With Granite Countertops, Extended Centre Island, A Walk In Pantry , Tons Of Cabinet Space & Stainless Steel Built-In Appliances This Home Is Freshly Painted In Neutral Colors & Is Complimented By Elegant Upgrades & Offers A Practical Loft Area On The 2nd Floor, Making It The Perfect Fit For A Family Looking For Luxury And Comfort Together. Walk-Out From The Living Area To Your Own Custom Built Private Deck + Exclusive Single Car Garage Parking. Combine It All With Its Ideal Location & You Got Yourself A Dream Home.
부동산 특징
- 등록 날짜: Saturday, July 08, 2023
- 도시: Kitchener
- 중요 교차로: Robert Ferrie Dr & S Creek Dr.
- 전체 주소: 909 Robert Ferrie Drive, 주방er, N2R 0P2, Ontario, Canada
- 주방: Stainless Steel Appl, Granite Counter, Pantry
- 리스팅 중개사: Sutton Group Realty Systems Inc. - Disclaimer: The information contained in this listing has not been verified by Sutton Group Realty Systems Inc. and should be verified by the buyer.

