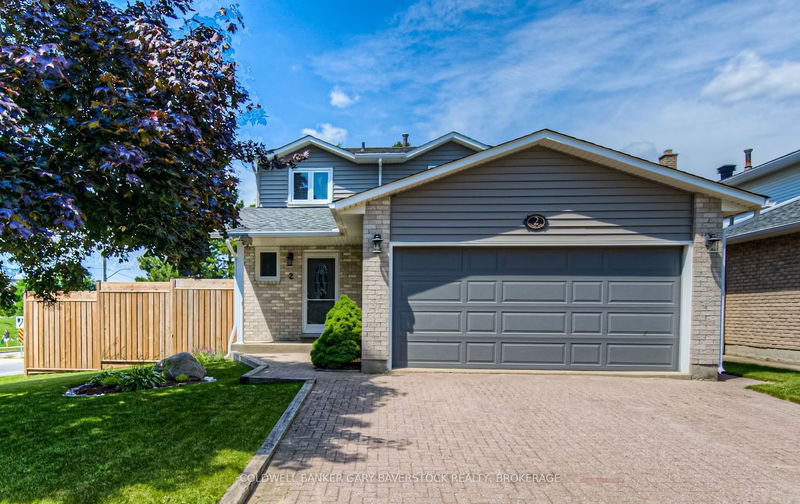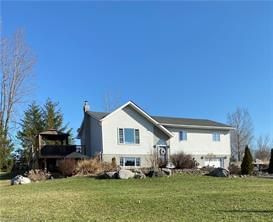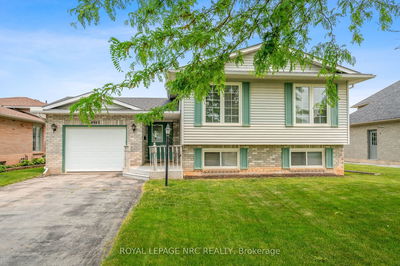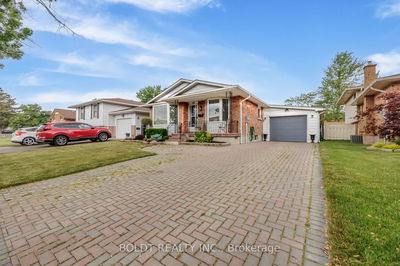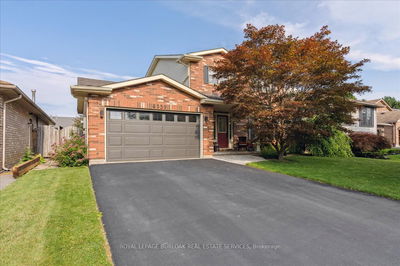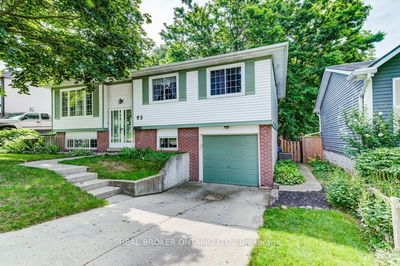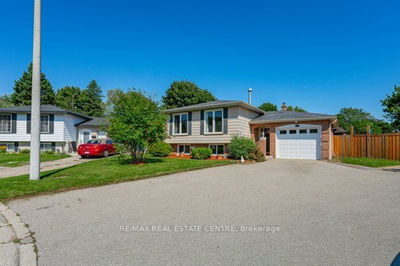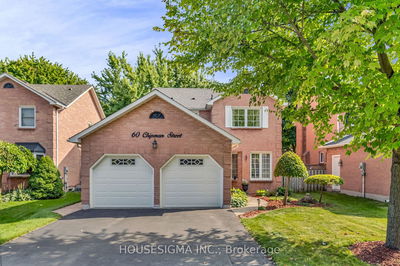Many recent updates await you in this 3 bedroom, 2 storey home. From hardwood on the main & upper floors, to carpeting, light fixtures, under cabinet lighting, countertops, back splash, sink & faucets in kitchen, fencing, deck, furnace, shingles, siding, shed (approx $80,000 in upgrades since 2017) - all you need to do is move in! Spacious "L" shaped kitchen offers dinette area, ss appliances. The bright living room boasts a corner gas fireplace. The dining room (located between the kitchen and living room) provides access to the fully fenced rear yard, wrap around tiered deck. The upper level offers two linen closets, 3 bedrooms, the primary bedroom with walk-in closet and ensuite privilege to the 4 pc family bath. The basement is fully finished. The rec room could be outfitted as a media room. There are two other rooms ideal for an office, games room, study, sewing room. The 2 pc bath completes the lower level. This home is mins to Hwy 401, major shopping districts, schools.
부동산 특징
- 등록 날짜: Wednesday, July 12, 2023
- 가상 투어: View Virtual Tour for 2 Cindy Avenue
- 도시: Cambridge
- 중요 교차로: Holiday Inn Drive
- 전체 주소: 2 Cindy Avenue, Cambridge, N3C 3J2, Ontario, Canada
- 주방: Main
- 거실: Fireplace, Hardwood Floor
- 리스팅 중개사: Coldwell Banker Gary Baverstock Realty, Brokerage - Disclaimer: The information contained in this listing has not been verified by Coldwell Banker Gary Baverstock Realty, Brokerage and should be verified by the buyer.

