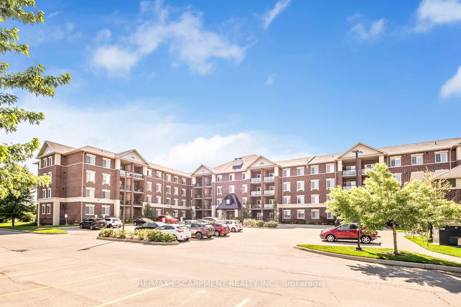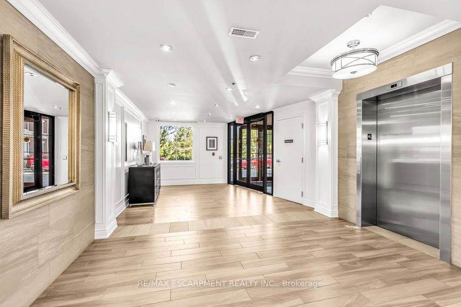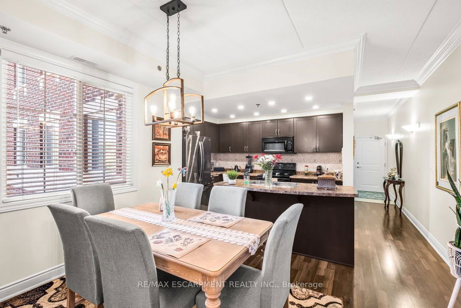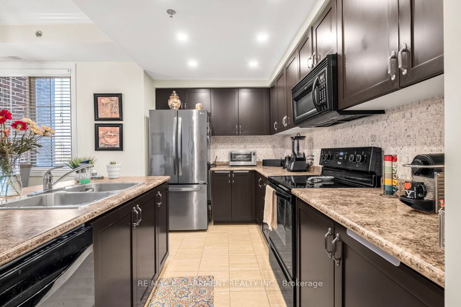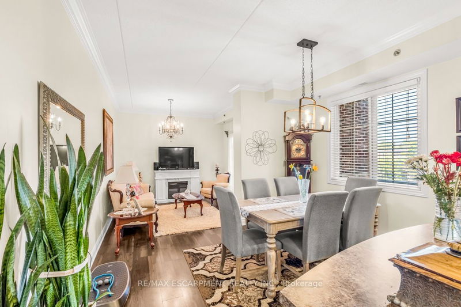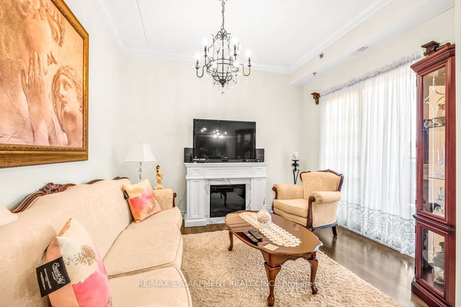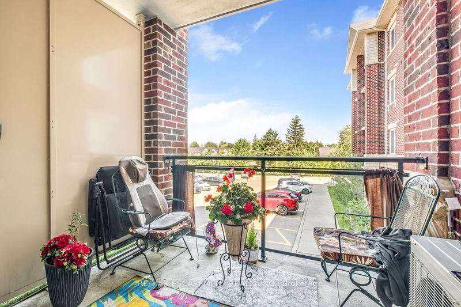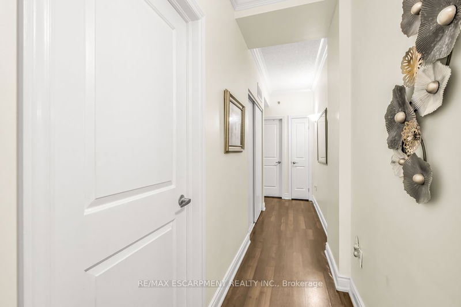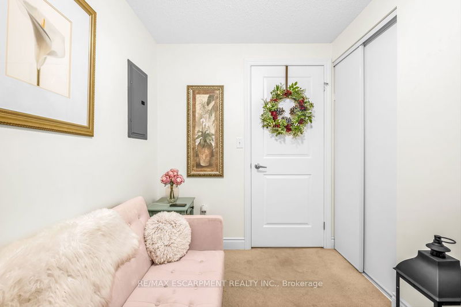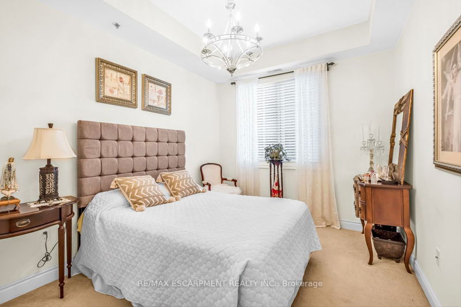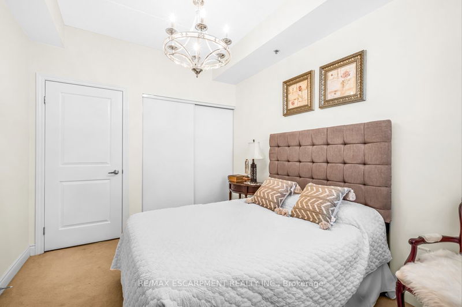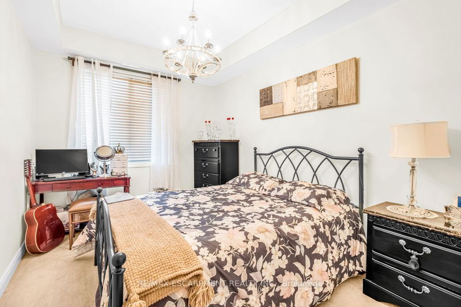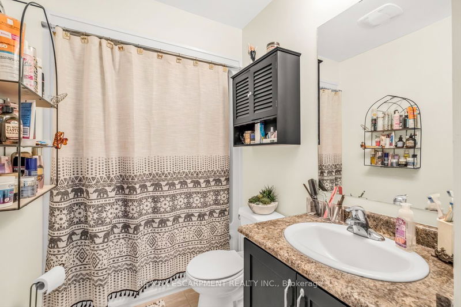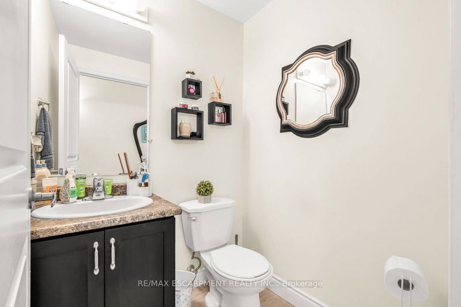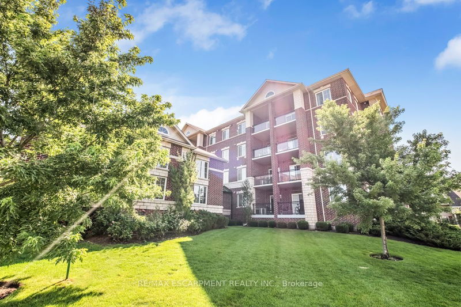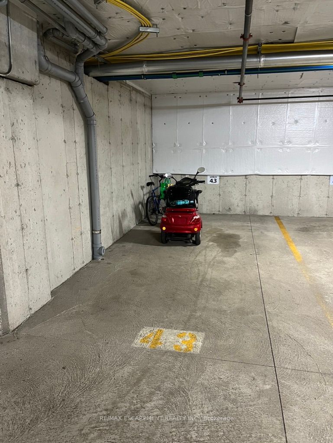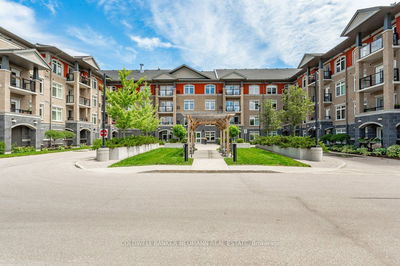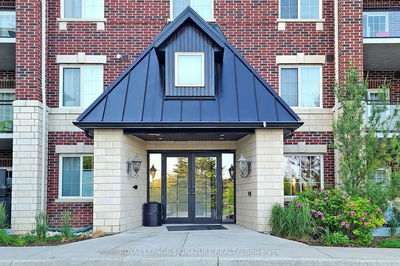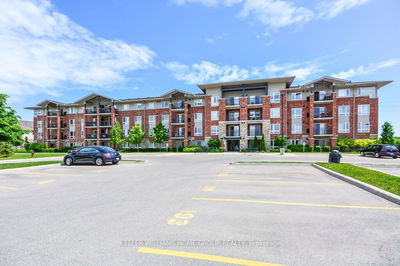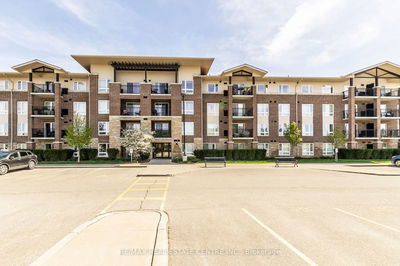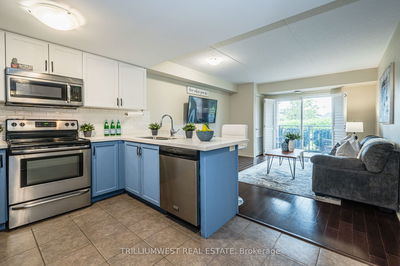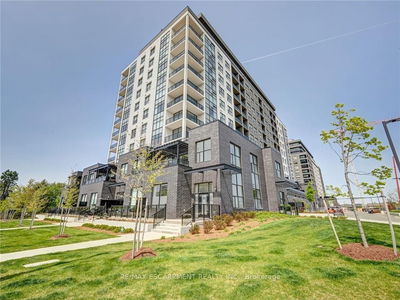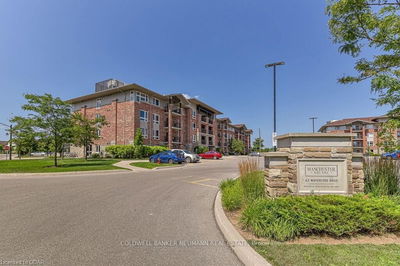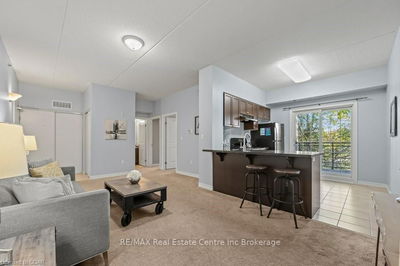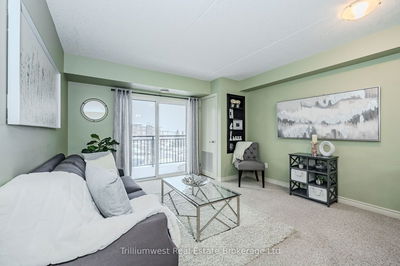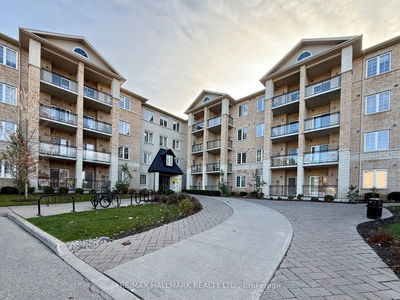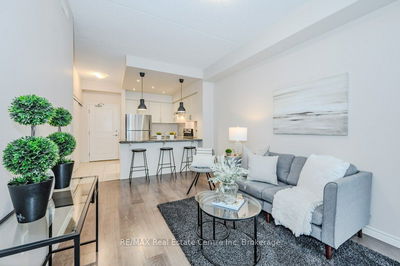This 2-bedroom + den, 1.5-bathroom condo is close to the University of Guelph and is on the transit route with shopping and restaurants nearby. With 1,098 square feet of living space, this unit boasts 9-foot ceilings, crown molding, a spacious kitchen island, an open concept layout, and covered balcony. The kitchen, dining room, and living room are open concept. The 9-foot ceilings create an airy ambiance, enhancing the overall sense of spaciousness. The large island provides ample counter space and a convenient breakfast bar for casual dining. The bedrooms are strategically positioned on the opposite side of the unit from the main living areas. The den is perfect for a home office, TV room or home gym. The main bath is located by the bedrms and the power rm is near the kitchen/living rooms. The building is very well maintained and exudes an air of luxury and exclusiveness. The unit comes with a storage unit that is just a few doors down the hall and one underground parking space. RSA
부동산 특징
- 등록 날짜: Thursday, July 13, 2023
- 가상 투어: View Virtual Tour for 218-1440 Gordons Street
- 도시: Guelph
- 이웃/동네: Pine Ridge
- 전체 주소: 218-1440 Gordons Street, Guelph, N1L 1C8, Ontario, Canada
- 주방: Ground
- 거실: Ground
- 리스팅 중개사: Re/Max Escarpment Realty Inc. - Disclaimer: The information contained in this listing has not been verified by Re/Max Escarpment Realty Inc. and should be verified by the buyer.

