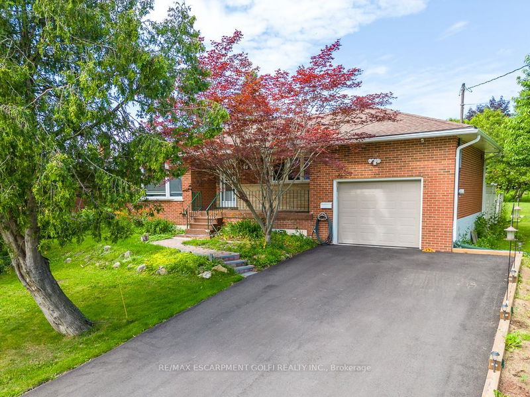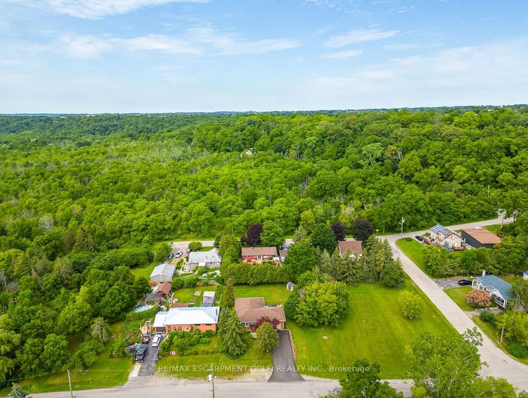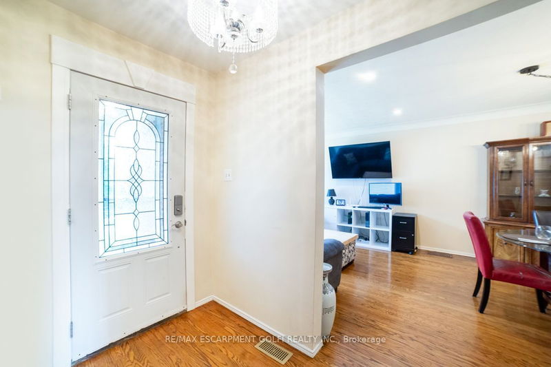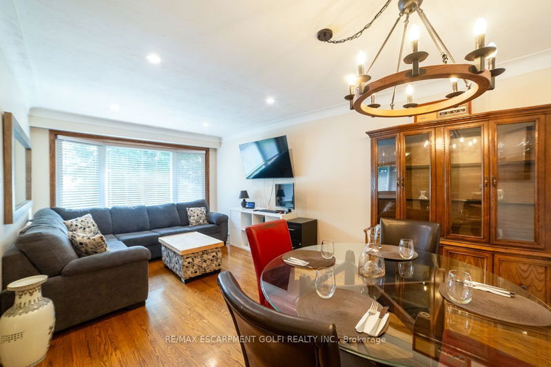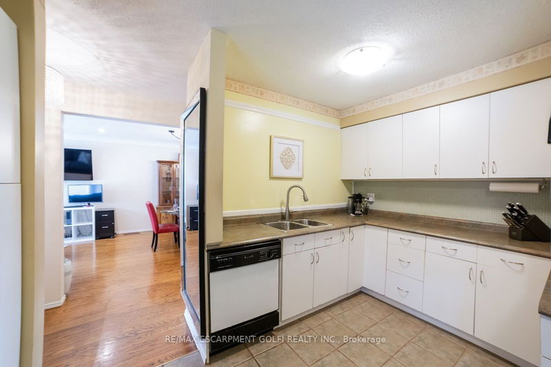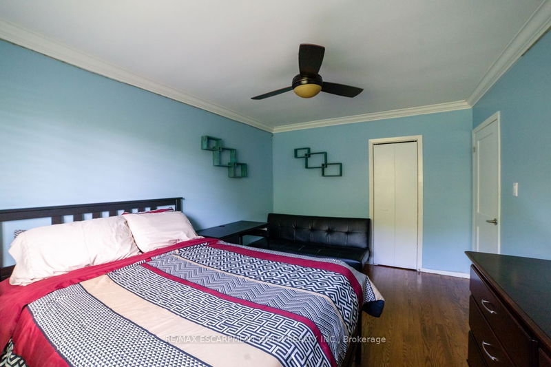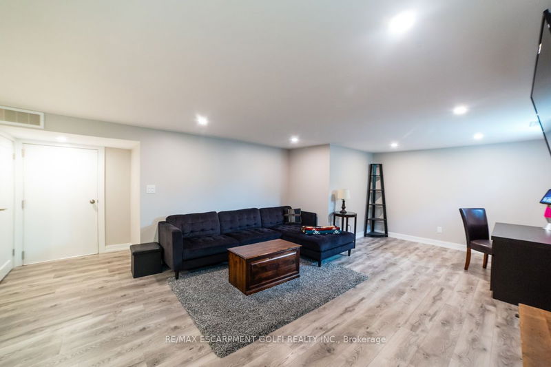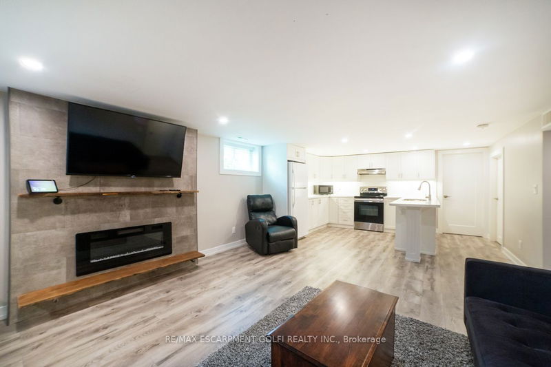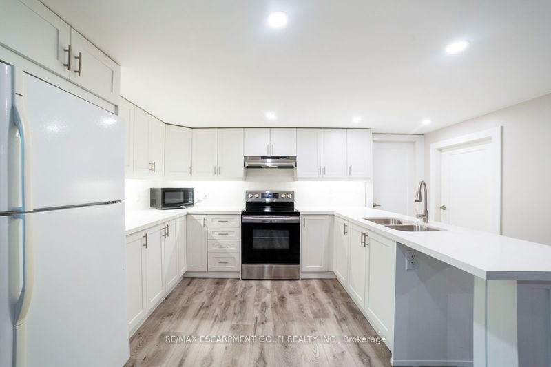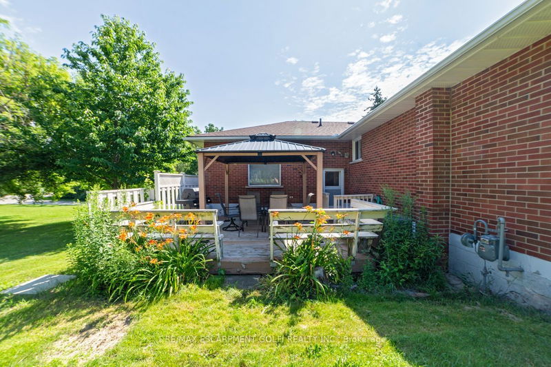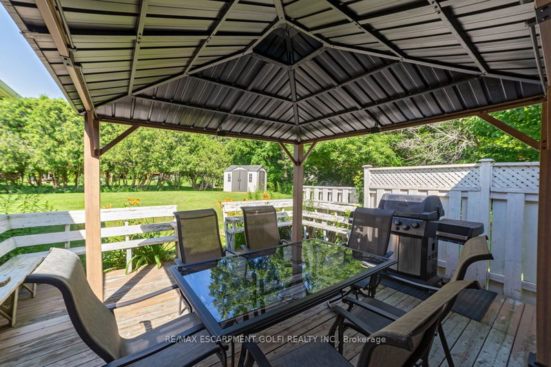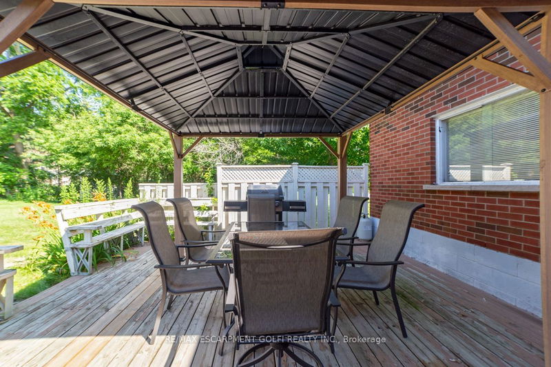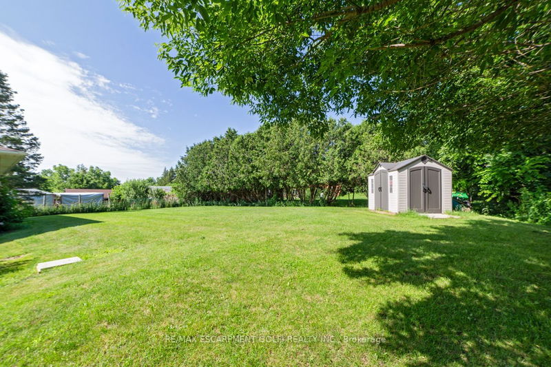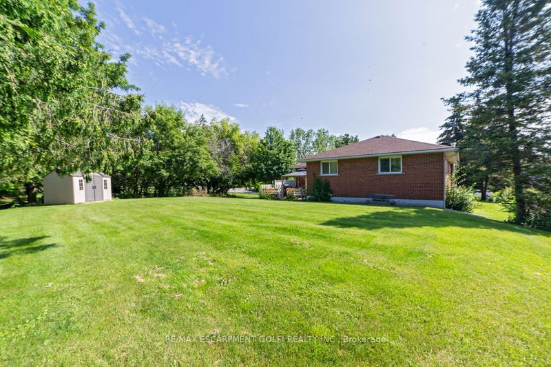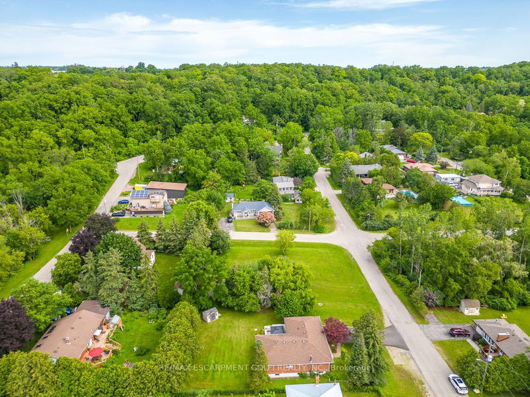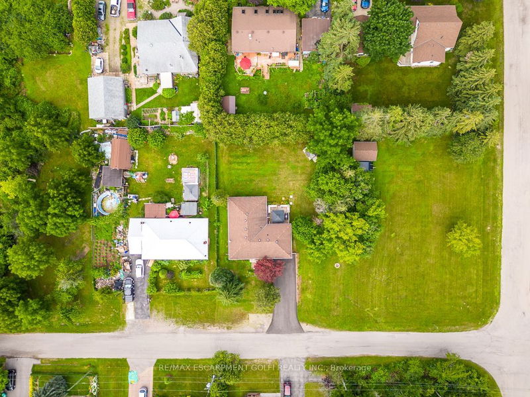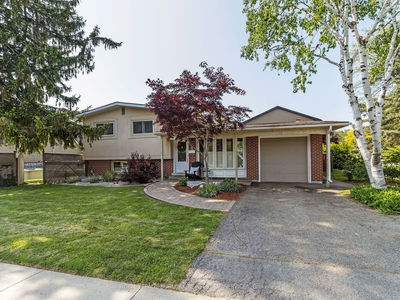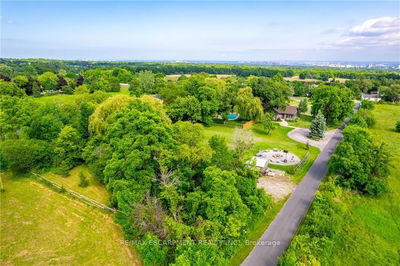Welcome to 48 Lillian Ave, calling all investors and large families! This 3-bedroom bungalow sitting on a large 100x133ft lot, features a professionally finished in-law suite, with a separate entrance. The main floor offers 3 bedrooms, 1 4pc bathroom, and almost all new windows throughout (2021), the living room & dining room features hardwood floors and has been freshly painted. The lower level offers an additional 700 sq ft of living space and features a spacious open concept floor plan, with all-new white kitchen cabinets, new flooring, and a gorgeous 3pc bathroom. This home offers 2 laundry rooms, ideal for your in-law suite, there are endless possibilities here, with this multi-family home. You will be blown away by this breathtaking location, tucked away at the end of a very private street, surrounded by mature trees, manicured lawns, and escarpment views, enjoy hiking & biking along the Bruce trails running along the top of the hill.
부동산 특징
- 등록 날짜: Thursday, July 13, 2023
- 가상 투어: View Virtual Tour for 48 Lillian Avenue W
- 도시: Hamilton
- 이웃/동네: Dundas
- 중요 교차로: Patterson To Lillian Ave
- 전체 주소: 48 Lillian Avenue W, Hamilton, L9H 5T4, Ontario, Canada
- 거실: Main
- 주방: Main
- 가족실: Bsmt
- 리스팅 중개사: Re/Max Escarpment Golfi Realty Inc. - Disclaimer: The information contained in this listing has not been verified by Re/Max Escarpment Golfi Realty Inc. and should be verified by the buyer.

