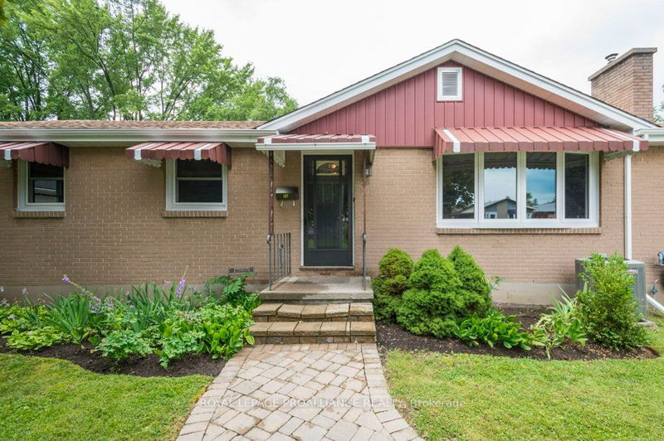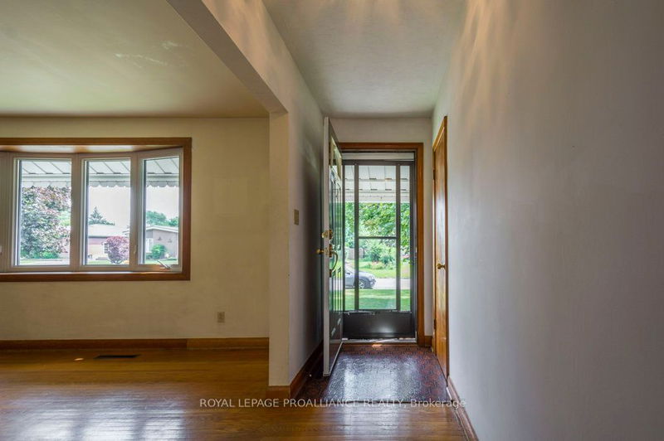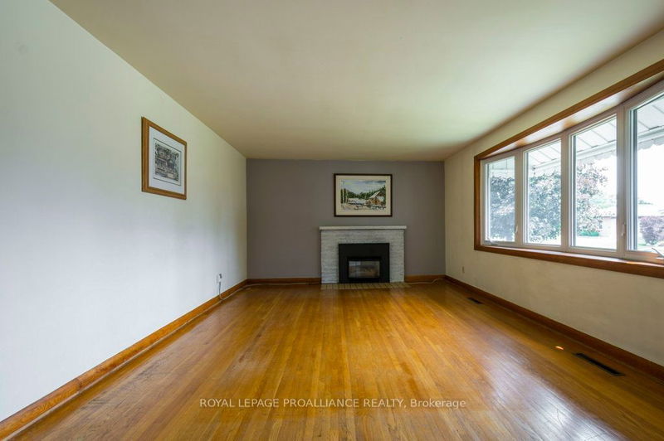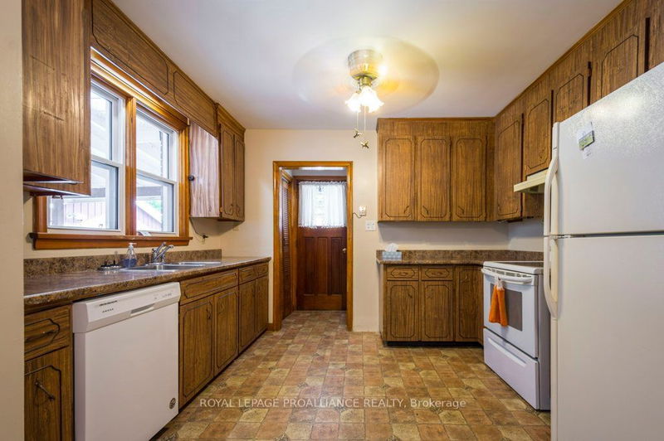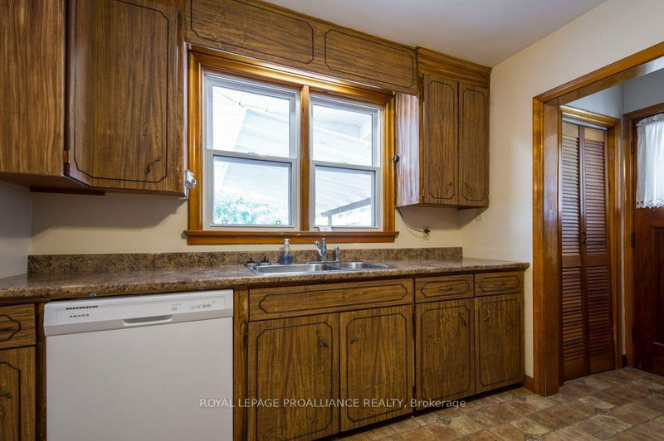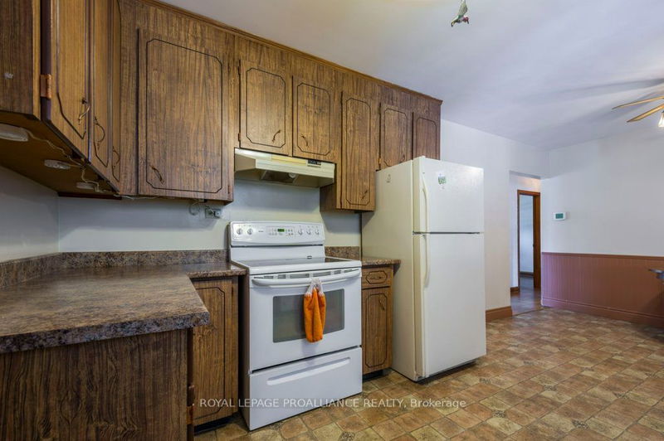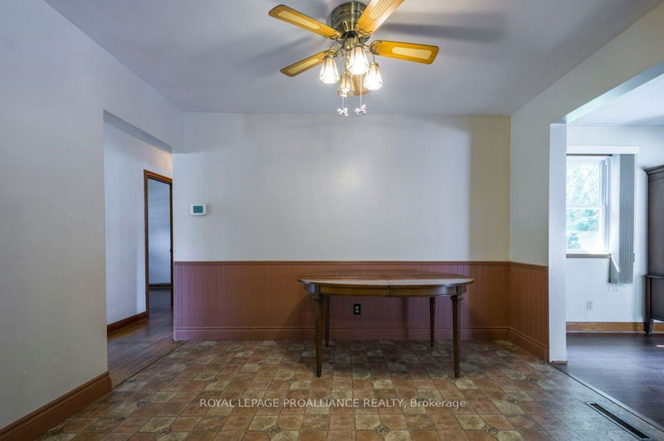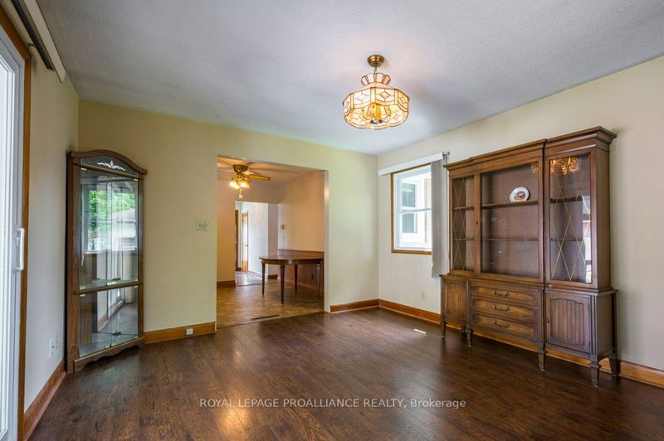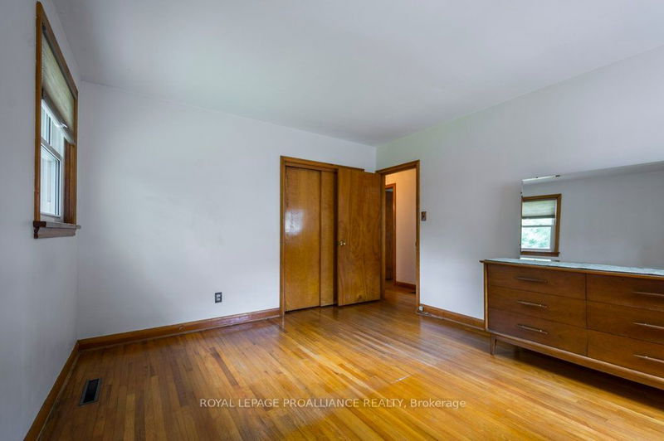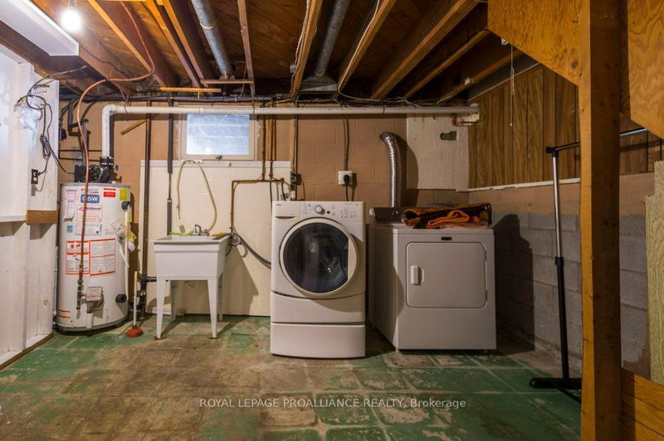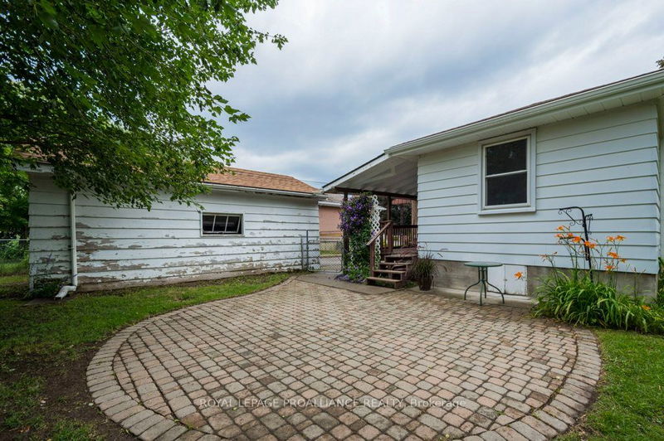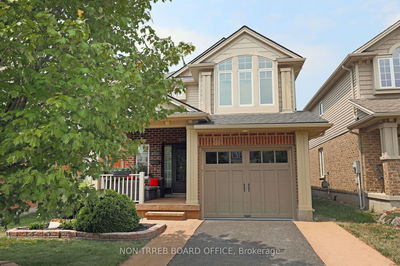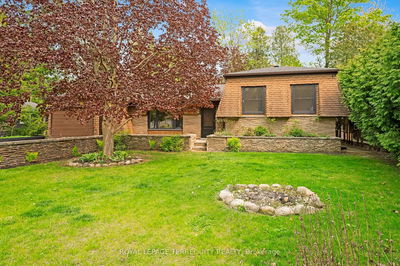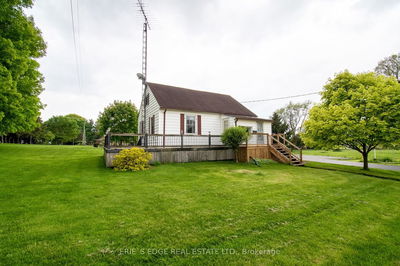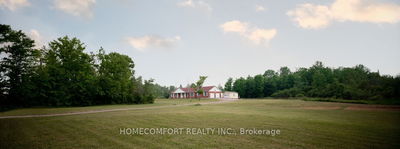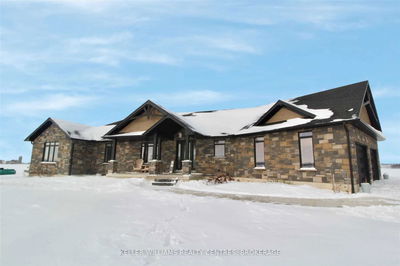This stunning brick bungalow is a spacious haven with 1468 sq. ft. of living space on the main level alone. Picture yourself cooking up a storm in the bright eat-in kitchen, seamlessly connected to the naturally illuminated dining area with a sliding door leading to your own private side deck. The main floor boasts a primary bedroom and two additional bedrooms, perfectly accommodating your growing family or guests. And let's not forget about the charming rustic pink ceramic tiles that adorn the walls of the stylish 3-piece bathroom. But wait, there's more! The basement offers an additional 1247.25 sq ft of versatile space, complete with two more bedrooms, a convenient 3-piece bathroom, laundry area, utility room, rec room for endless entertainment, and ample storage options. Fully fenced yard has been diligently cared for, offering plenty of space to entertain guests or simply relax in tranquility.
부동산 특징
- 등록 날짜: Friday, July 14, 2023
- 가상 투어: View Virtual Tour for 26 Bradgate Road
- 도시: Belleville
- 중요 교차로: Dundas St East
- 전체 주소: 26 Bradgate Road, Belleville, K8N 4M8, Ontario, Canada
- 주방: Main
- 거실: Main
- 리스팅 중개사: Royal Lepage Proalliance Realty - Disclaimer: The information contained in this listing has not been verified by Royal Lepage Proalliance Realty and should be verified by the buyer.


