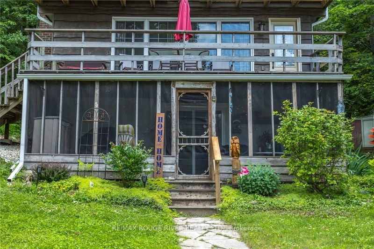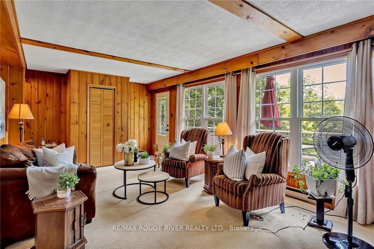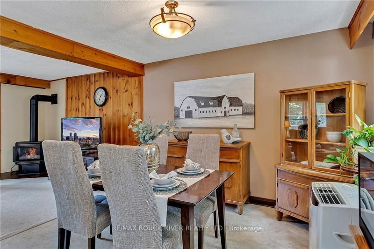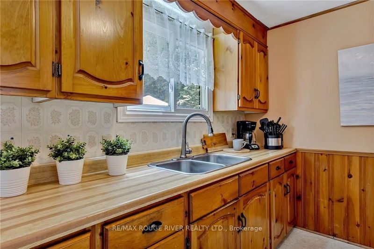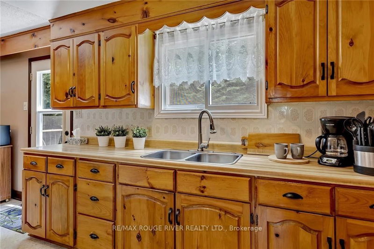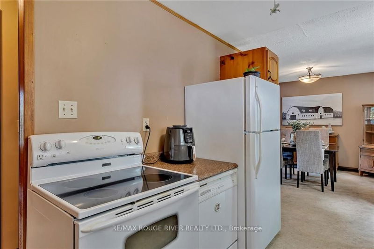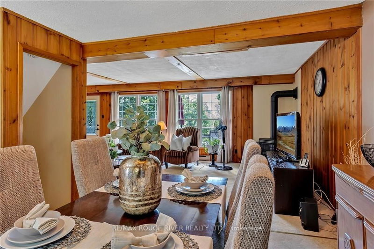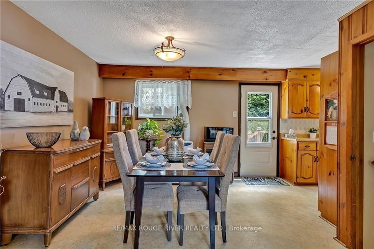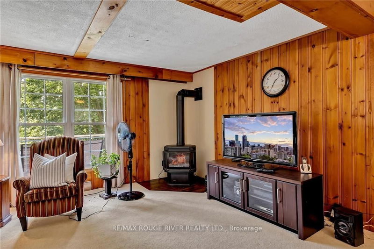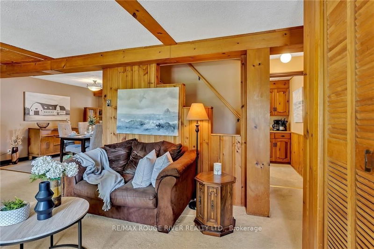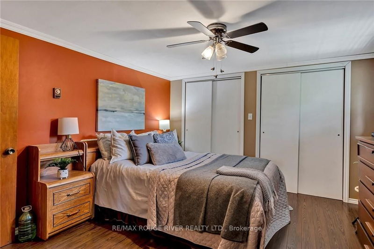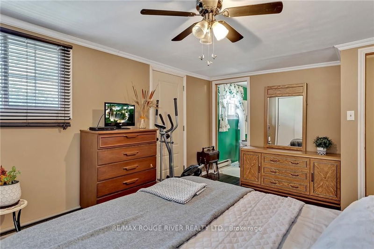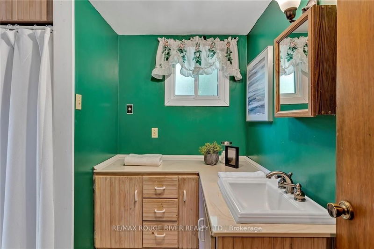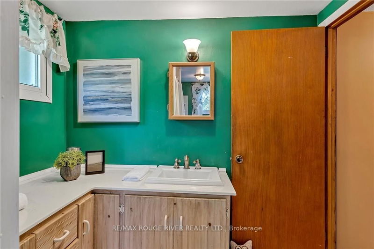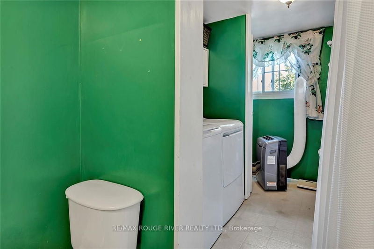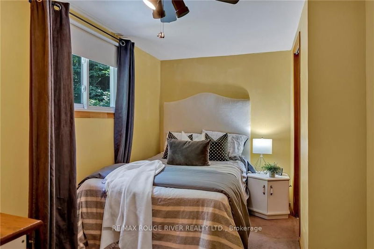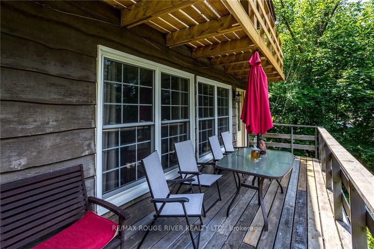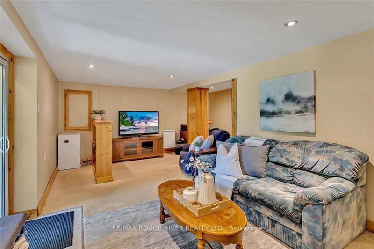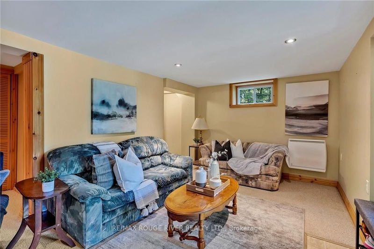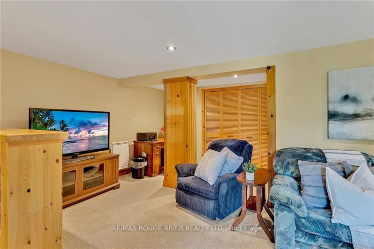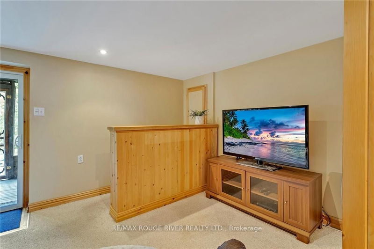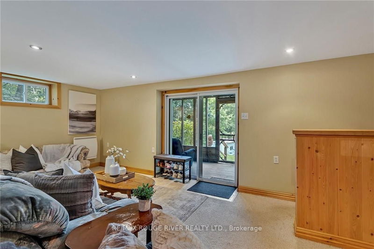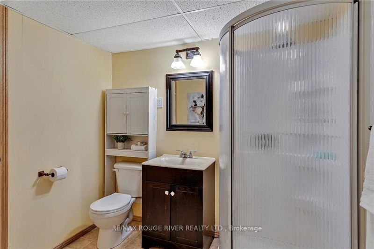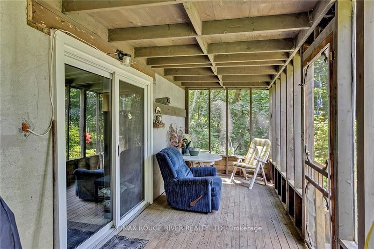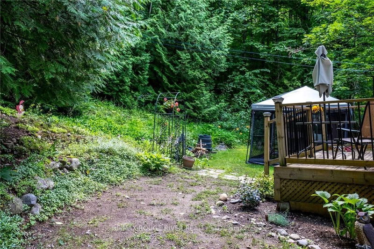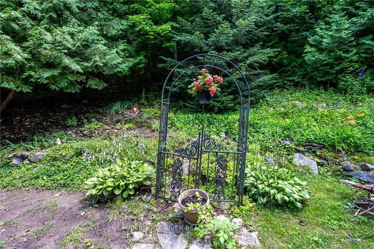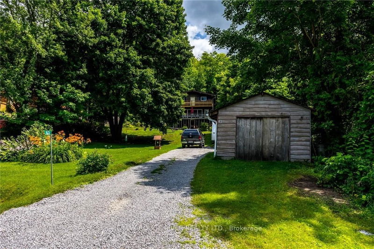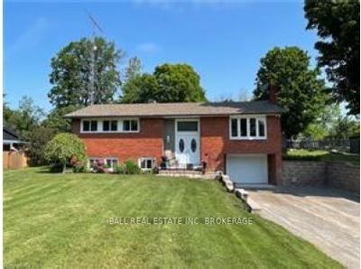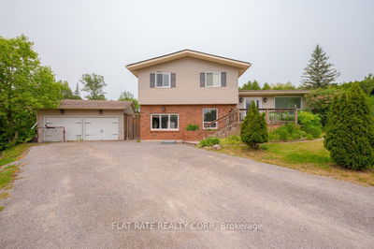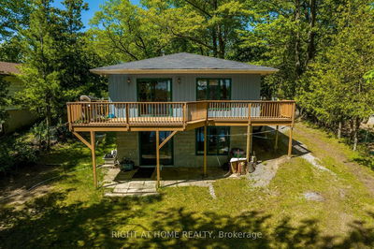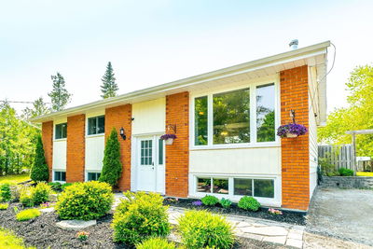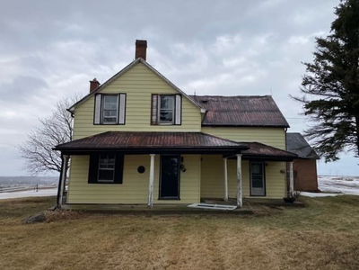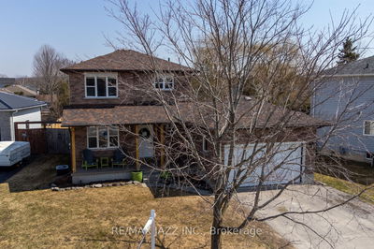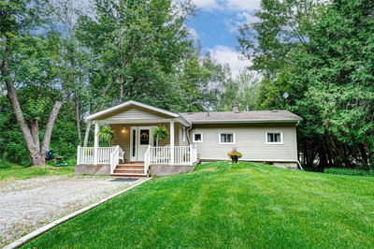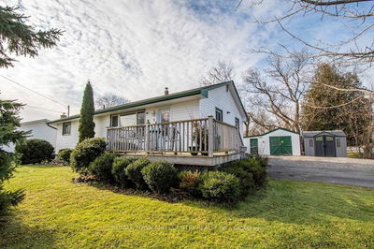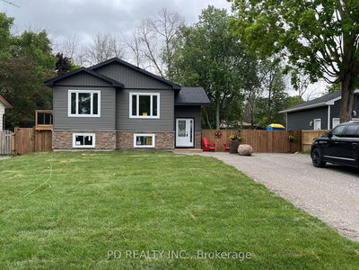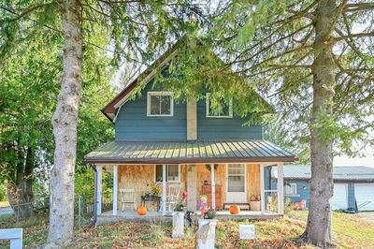Lovely Chalet style home on quiet cul-de-sac in Omemee. Close to Boat launch & park/beach on Pigeon Lake, grocery store & restaurants, quick drive into Peterborough or Lindsay or head straight south to the 115 for commuting. Very pretty private setting, multiple walkouts to enjoy the view. Primary bdrm with dbl closets & walkout to it's own balconey, 2 more bdrms upstairs + large 4pc bath with separate shower & soaker tub + laundry. Main level features a lrg living room with a deck walkout & cozy gas fireplace, formal dining area & kitchen overlooking the back deck & perennial gardens. Lower level with lrg recroom, 3pc bath, lots of storage + large screen rm. Many updates including windows & doors, roof, septic, submersible well pump. Older garage/workshop, mature trees & gardens, lots of parking. Beautiful spot to enjoy the Kawartha's lifestyle. View the 3D walkthrough Virtual Tour, Floor Plans, mapping & photo gallery under the multimedia link.
부동산 특징
- 등록 날짜: Sunday, July 16, 2023
- 가상 투어: View Virtual Tour for 63 Helen Drive
- 도시: Kawartha Lakes
- 이웃/동네: Omemee
- 중요 교차로: Hwy 7, South On Queen
- 전체 주소: 63 Helen Drive, Kawartha Lakes, K0L 2W0, Ontario, Canada
- 거실: W/O To Deck
- 주방: Main
- 가족실: W/O To Deck
- 리스팅 중개사: Re/Max Rouge River Realty Ltd. - Disclaimer: The information contained in this listing has not been verified by Re/Max Rouge River Realty Ltd. and should be verified by the buyer.



