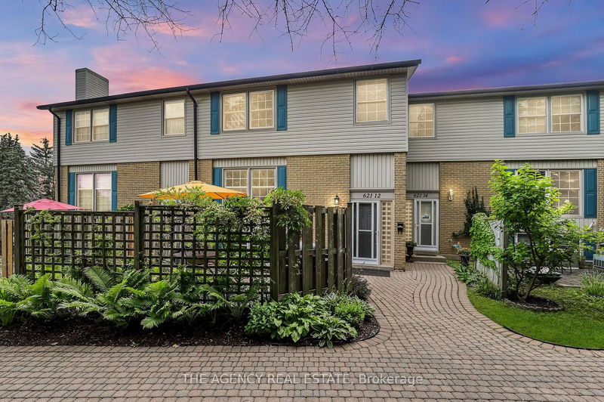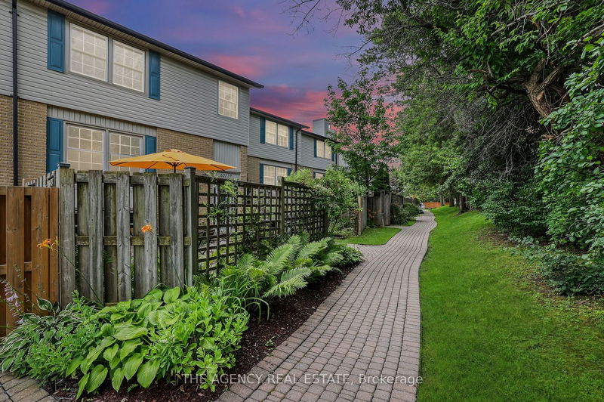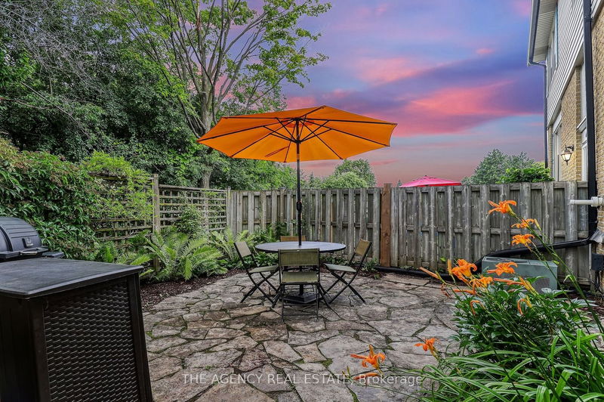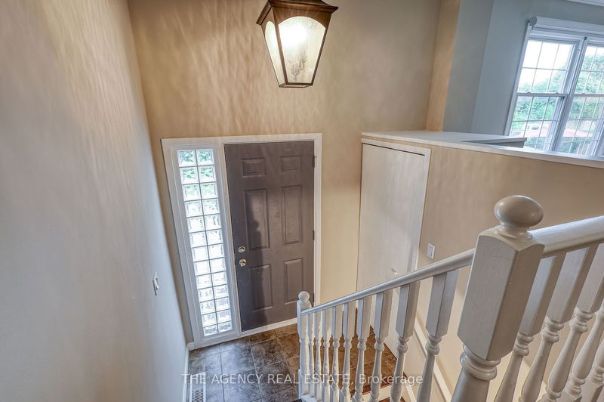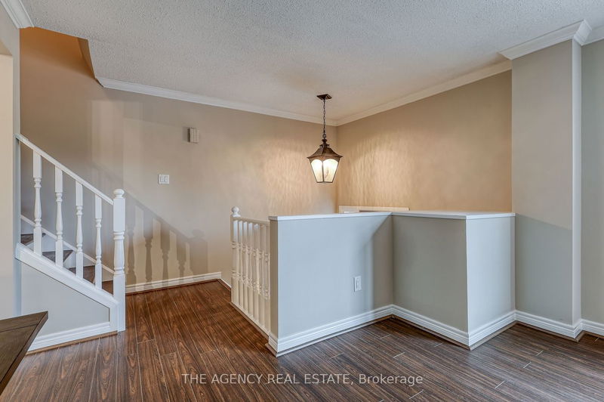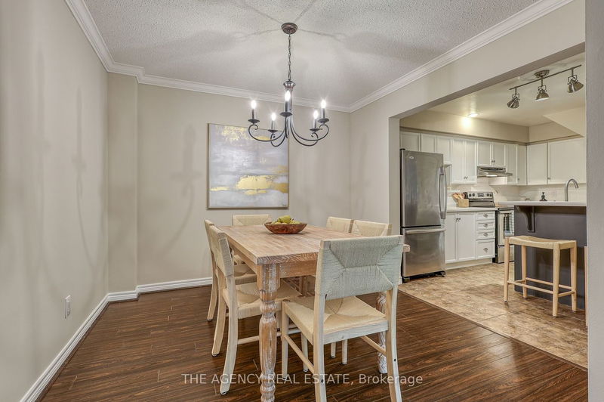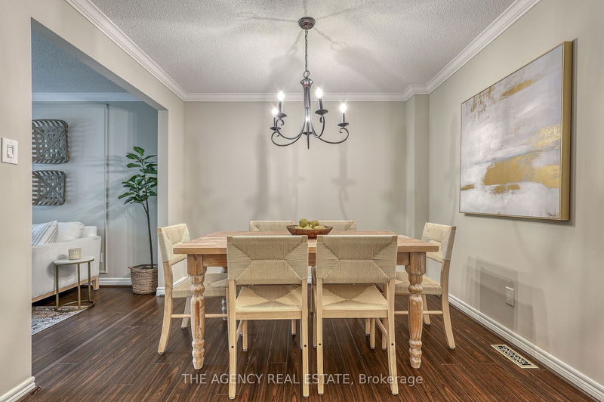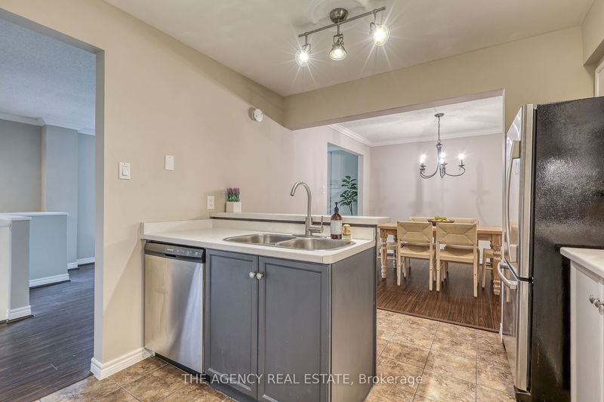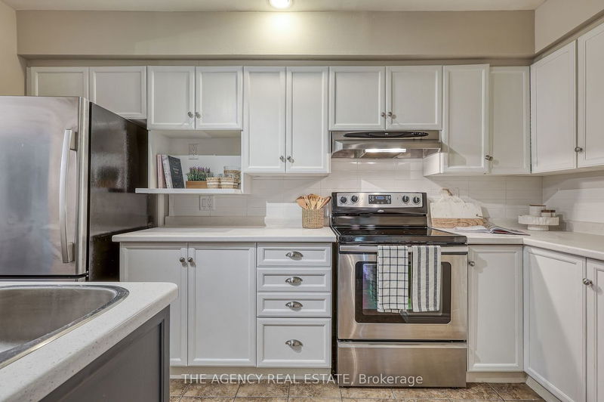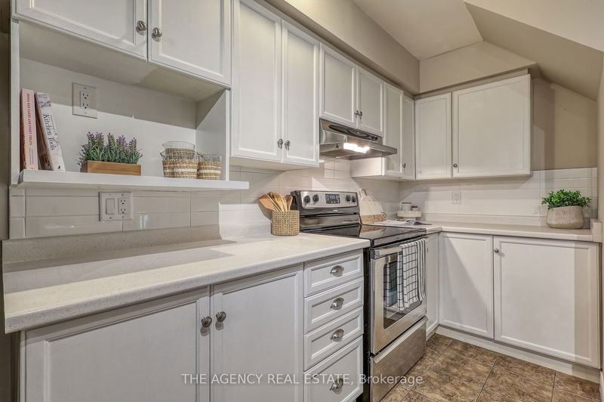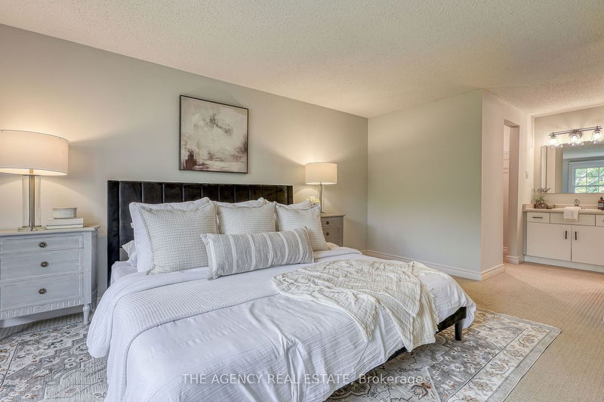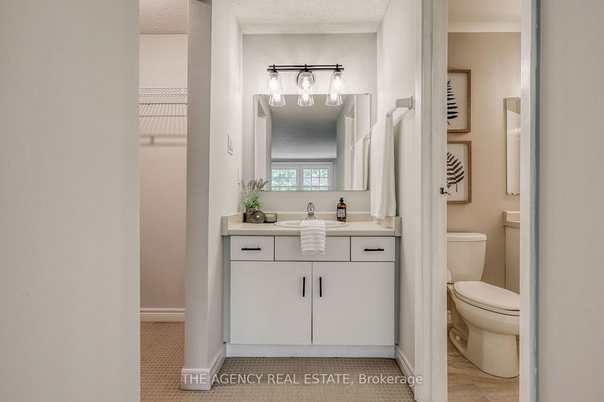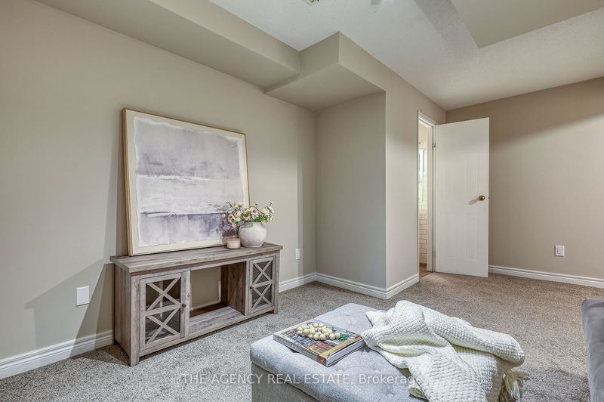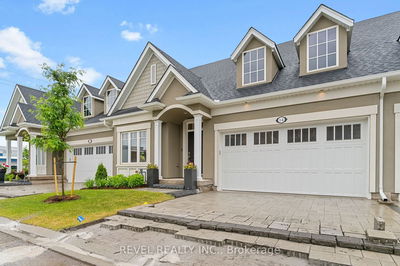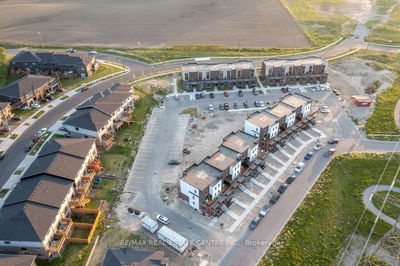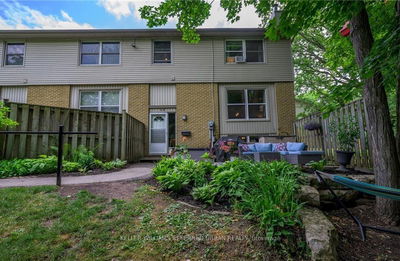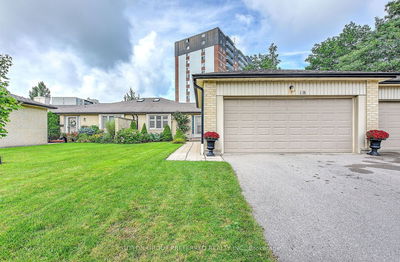Step into a world of luxury and style as you explore the spacious 3-bedroom layout with over 1,600 square feet of living space. The open-concept kitchen boasts ample counter space, breakfast bar, spacious dining room & lots of cupboard space and also comes complete with stove, fridge, dishwasher (2023), subway tile backsplash (2023). The second floor boasts 2 large bedrooms, with the primary bedroom equipped with a walk-in closet, bedroom vanity, and ensuite bathroom. Descend to the basement, where you'll encounter a generously sized bedroom, a tastefully designed bathroom, and a family room offering abundant space for creating cherished memories. The large patio and garden beckon you to relax and enjoy the serenity of the outdoors backing onto trees, providing a picturesque and tranquil setting for you to enjoy. Nearby trails and parks like Springbank Park, and shopping centers, including Westmount Mall as well as the golfs, everything you need is within reach. Your dream home awaits!
부동산 특징
- 등록 날짜: Monday, July 17, 2023
- 가상 투어: View Virtual Tour for 12-621 Cranbrook Road
- 도시: London
- 중요 교차로: Cranbrook Rd & Knights Bridge
- 전체 주소: 12-621 Cranbrook Road, London, N6K 2Y4, Ontario, Canada
- 주방: Main
- 거실: Main
- 리스팅 중개사: The Agency Real Estate - Disclaimer: The information contained in this listing has not been verified by The Agency Real Estate and should be verified by the buyer.


