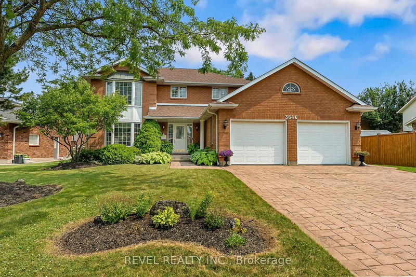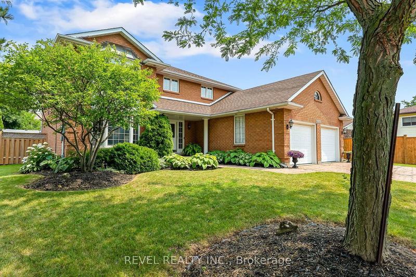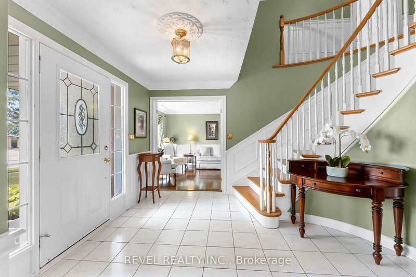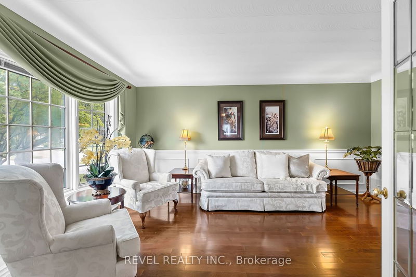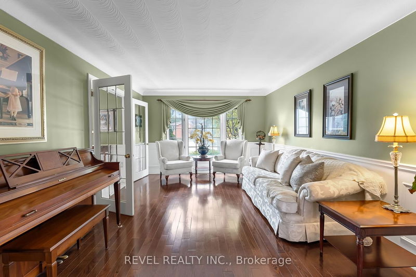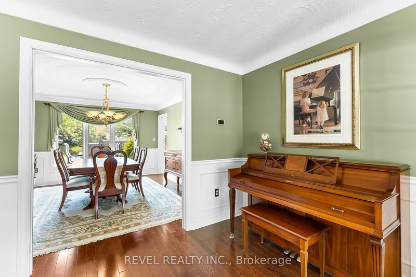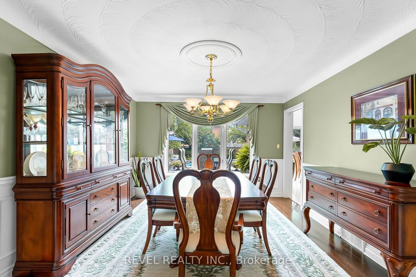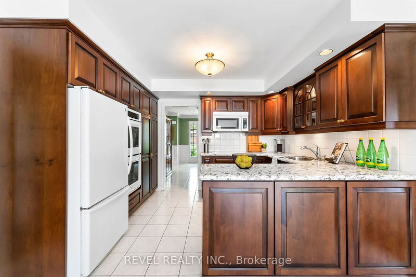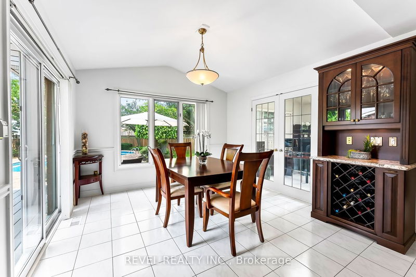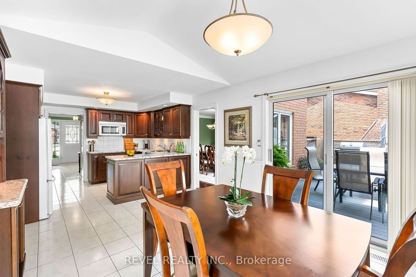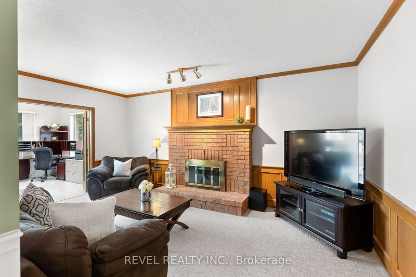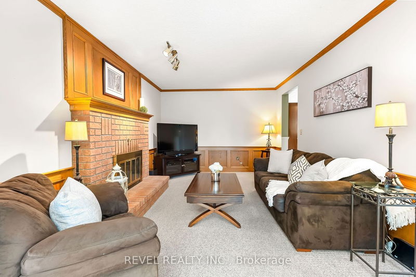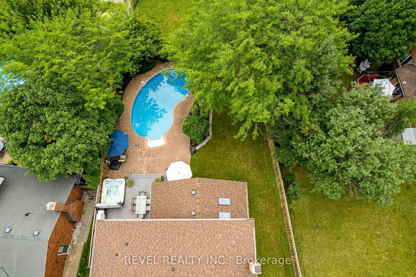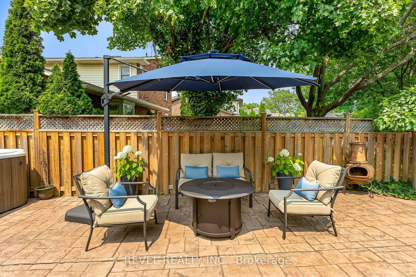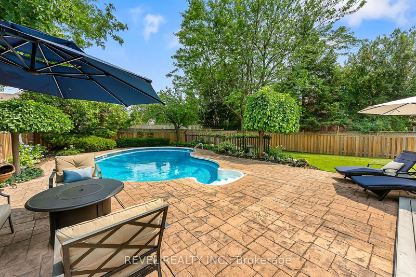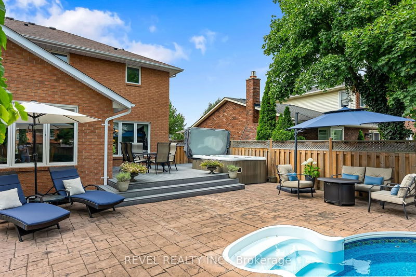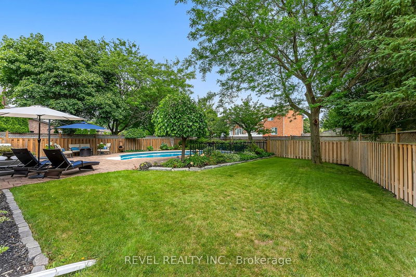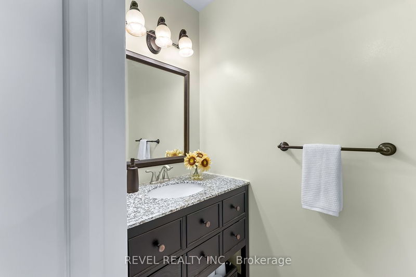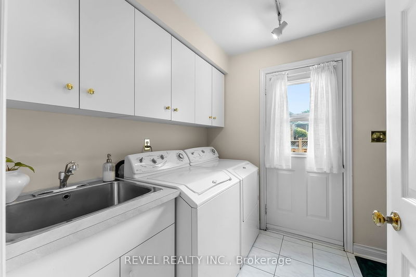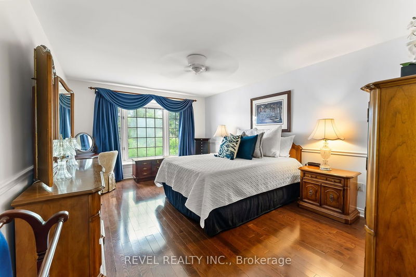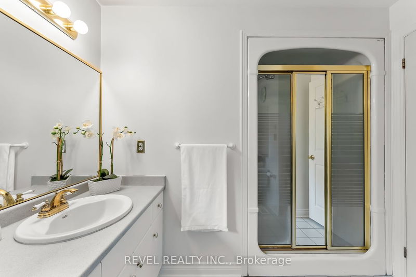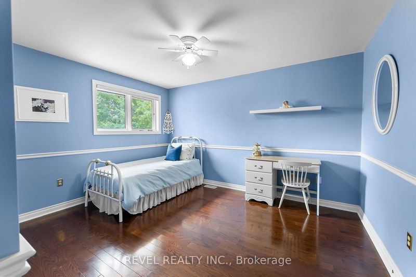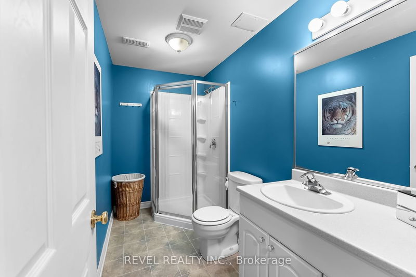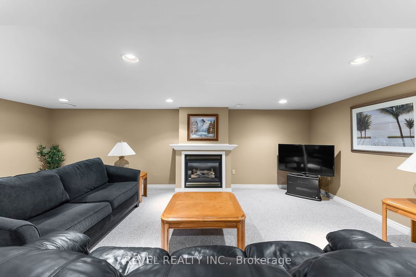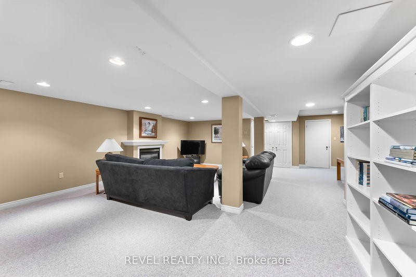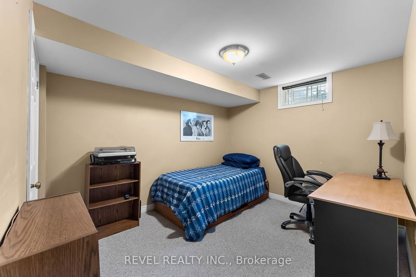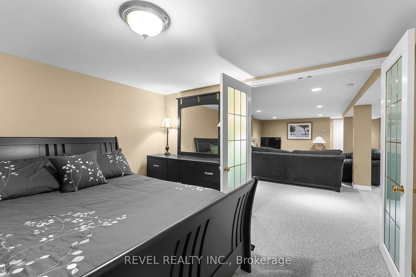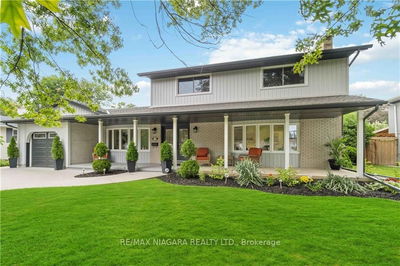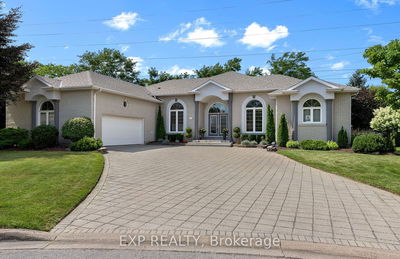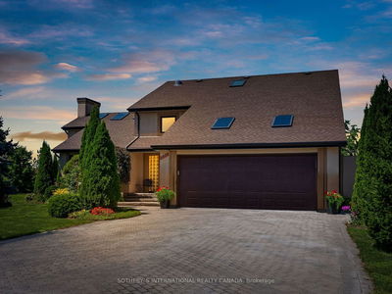Located in the prestigious Mount Carmel subdivision, this home Features a traditional main floor layout, hardwood floors and a picture-perfect backyard with an in-ground pool. You are greeted by a large foyer with a timeless rounded oak staircase and natural light. The formal living room and dining room are accented by beautiful wainscotting. Entering the kitchen you are captured by the bright central eating space with a vaulted ceiling and updated kitchen with granite counters and backsplash. The sunken family room has a brick fireplace and bonus workspace/sunroom with skylight and vaulted ceiling. The second floor has spacious bedrooms, main 4pc bathroom and a primary ensuite with a separate shower and jetted soaker tub. The finished basement has a Large recroom with gas fireplace, cold cellar, storage space, 3pc bath and two extra bedrooms. (note: one with no window) The backyard includes 18 x 32 heated kidney-shaped pool, large composite deck with built-in hot tub and landscaping.
부동산 특징
- 등록 날짜: Friday, July 14, 2023
- 도시: Niagara Falls
- 중요 교차로: Mount Carmel & Montrose
- 전체 주소: 3646 Cardinal Drive, Niagara Falls, L2H 2Y1, Ontario, Canada
- 가족실: Main
- 주방: Eat-In Kitchen
- 거실: Main
- 리스팅 중개사: Revel Realty Inc. - Disclaimer: The information contained in this listing has not been verified by Revel Realty Inc. and should be verified by the buyer.

