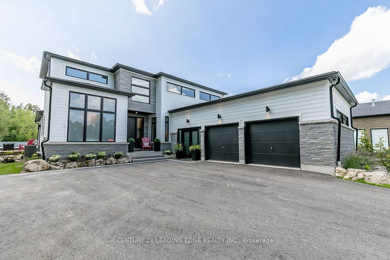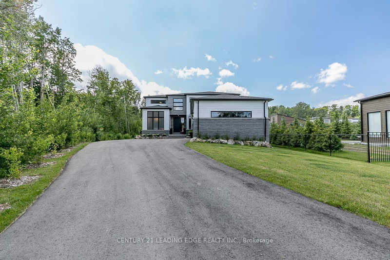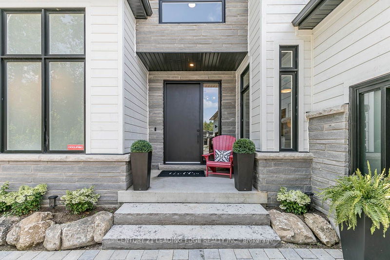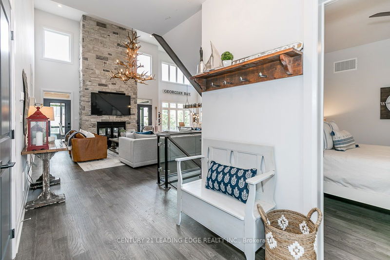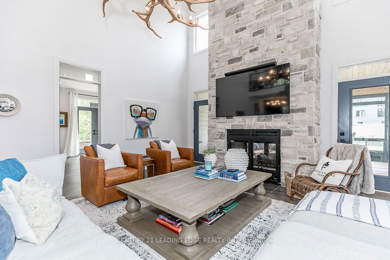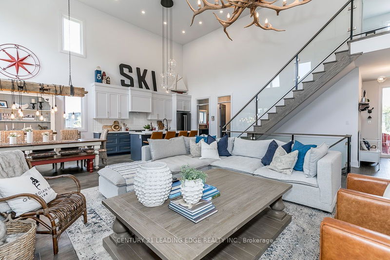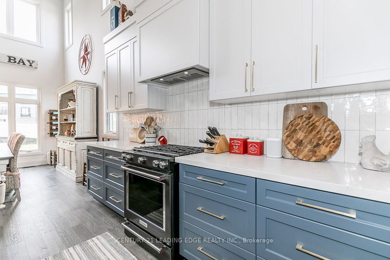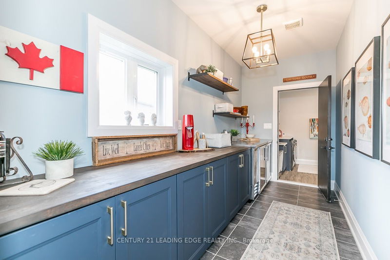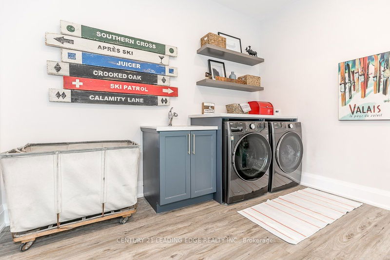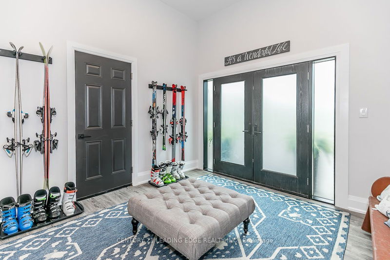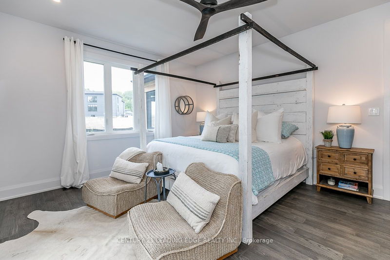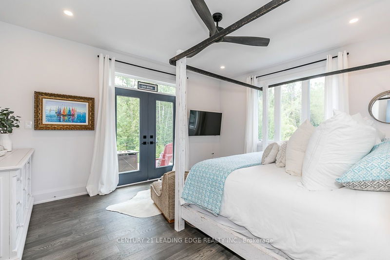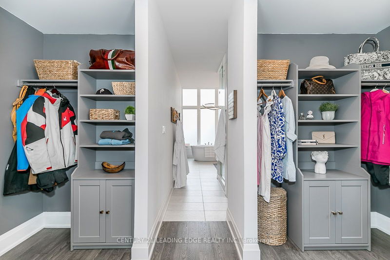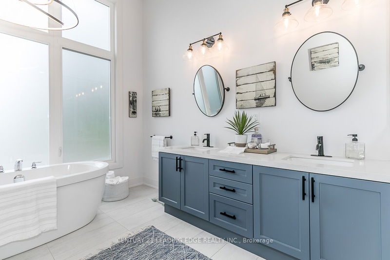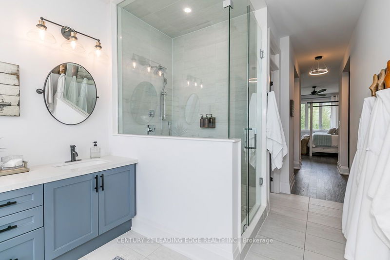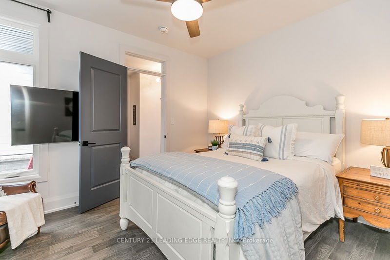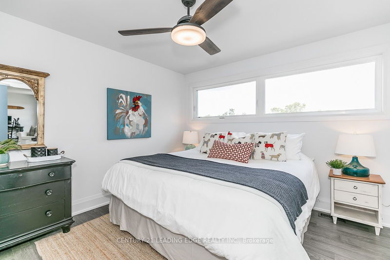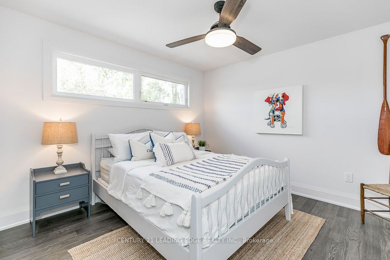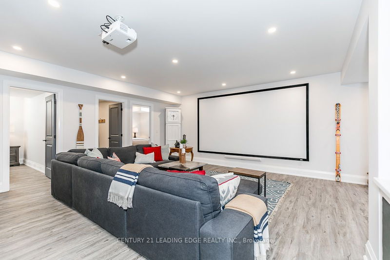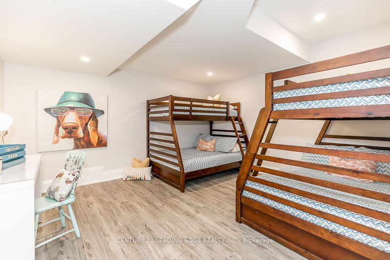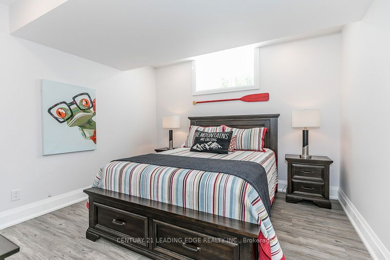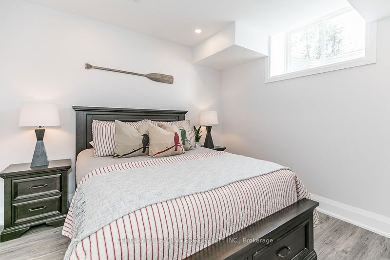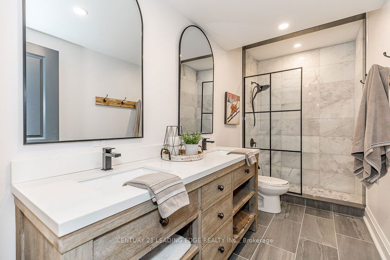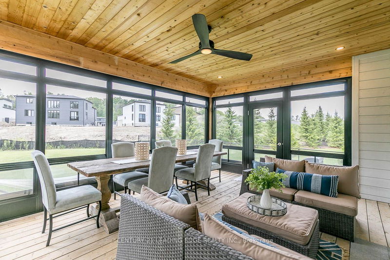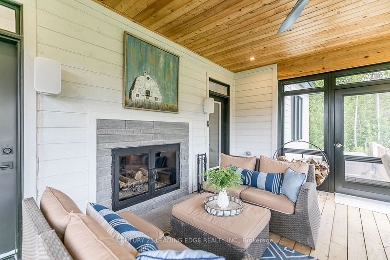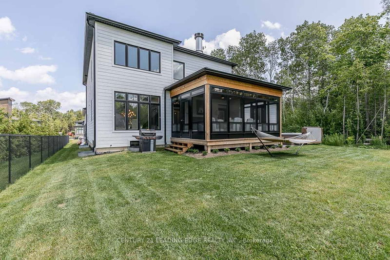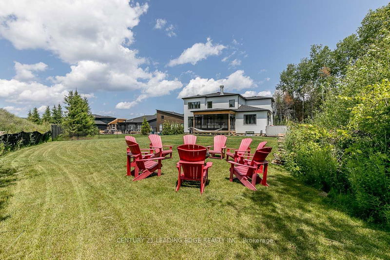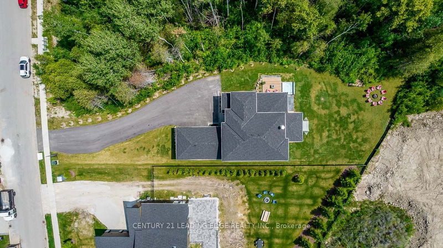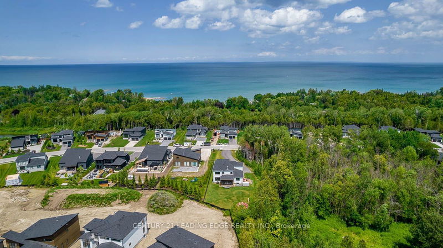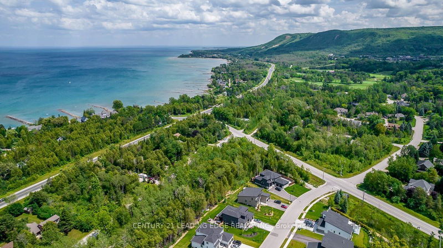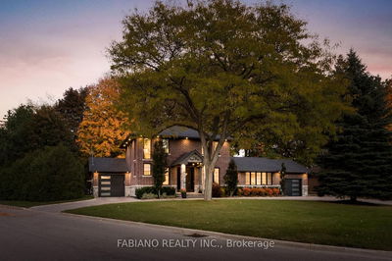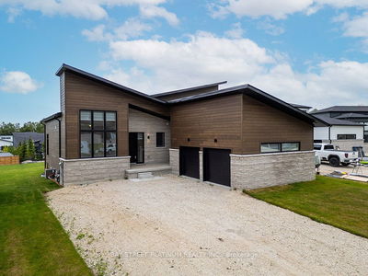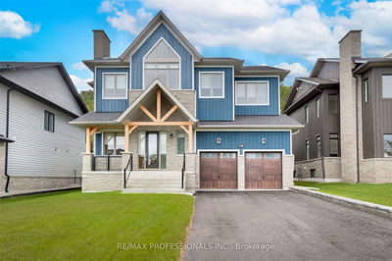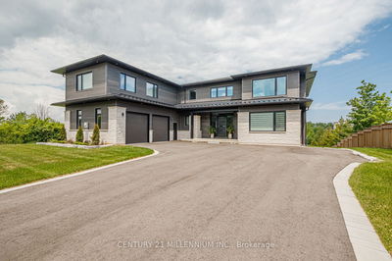Truly one of a kind! Welcome home to this stunning customized Jasper model located in the desirable Bayside Thornbury community. Privacy awaits as you arrive down the curved driveway to this setback home, situated on the largest lot in the subdivision. This 7 bdrm, 4.5 bath, bungaloft w 4500sqft of finished living space will take your breath away. Relax in front of the magnificent two storey stone, two sided wood burning fireplace. Upscale appointments throughout! Primary bdrm features his & hers closets, huge spa-like ensuite & walk-out to private deck. Expansive kitchen w servery & custom walk-through pantry to an oversized laundry/mudroom w heated floor for all your active gear. The upstairs open air loft has two bdrms & full bath. The open to below basement w radiant heated floor, media, games, exercise, three bdrms & 4pc bath. Three season Muskoka Room for those chilly nights. Close to Georgian Bay Club, Georgian Peaks, beaches & the quaint town of Thornbury. A must see!!!
부동산 특징
- 등록 날짜: Wednesday, July 19, 2023
- 가상 투어: View Virtual Tour for 114 Tekiah Road
- 도시: Blue Mountains
- 이웃/동네: Thornbury
- Major Intersection: Hwy 26 & Grey Rd 40
- 전체 주소: 114 Tekiah Road, Blue Mountains, N0H 1J0, Ontario, Canada
- 주방: Hardwood Floor, Centre Island, Modern Kitchen
- 리스팅 중개사: Century 21 Leading Edge Realty Inc. - Disclaimer: The information contained in this listing has not been verified by Century 21 Leading Edge Realty Inc. and should be verified by the buyer.

