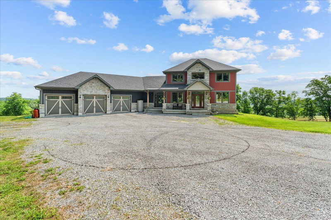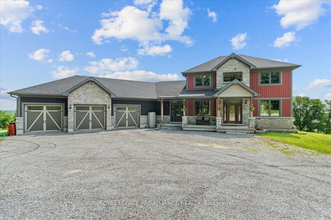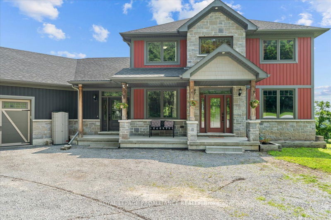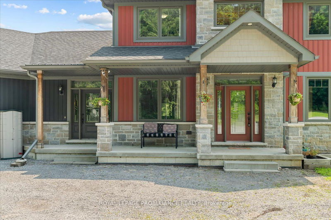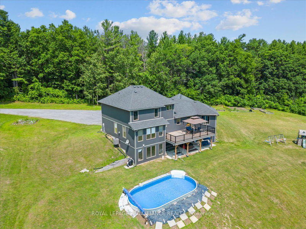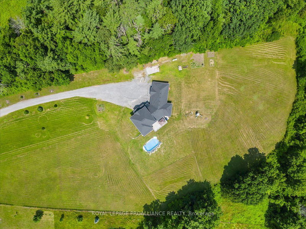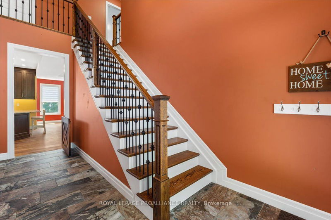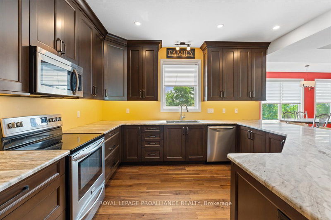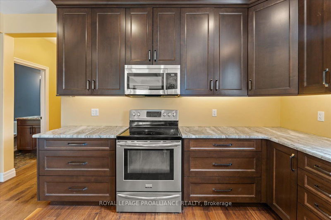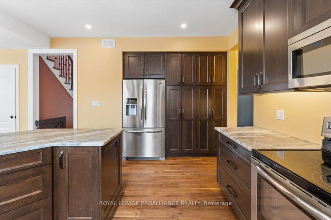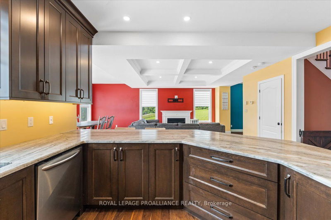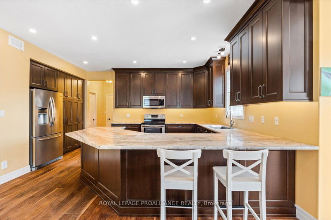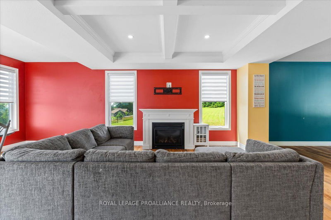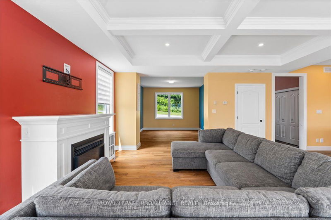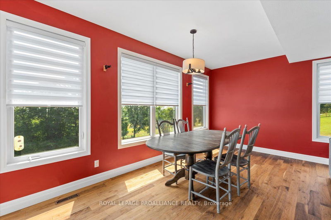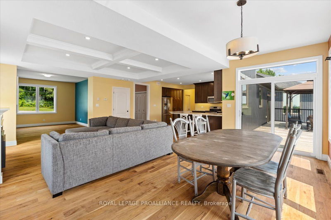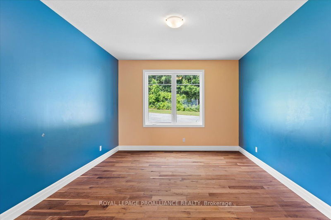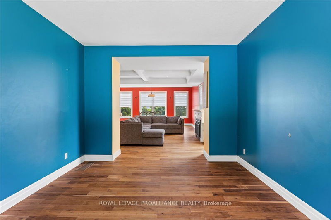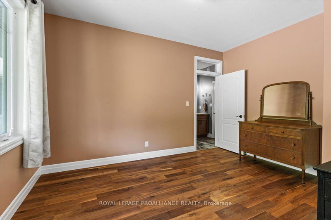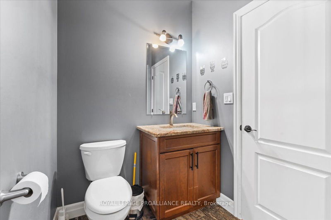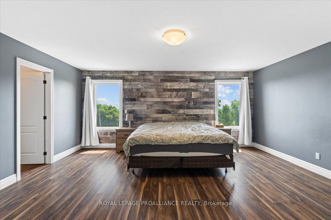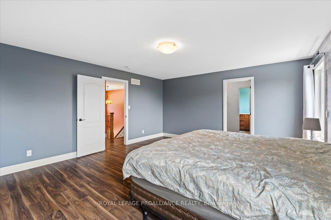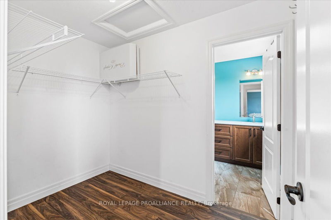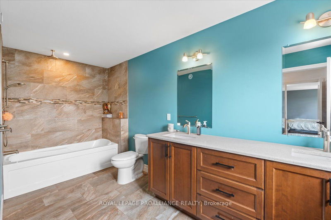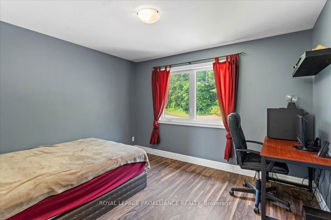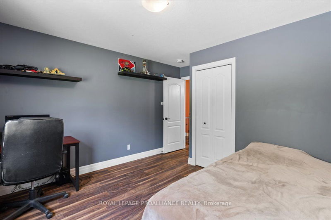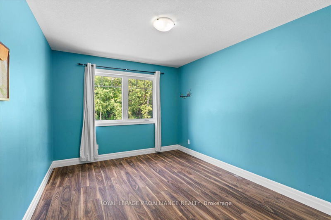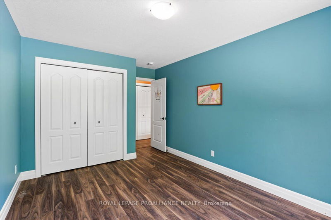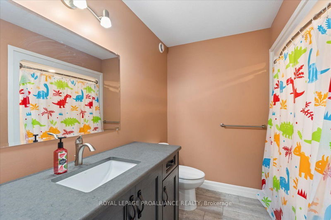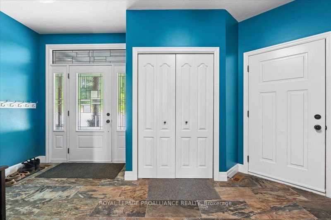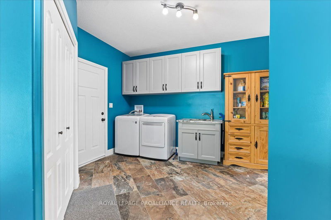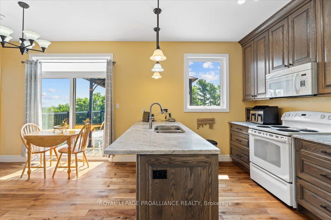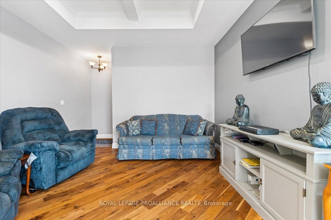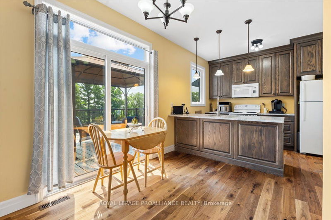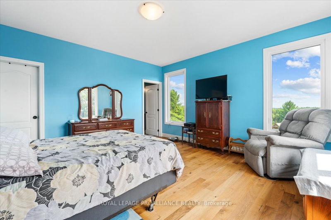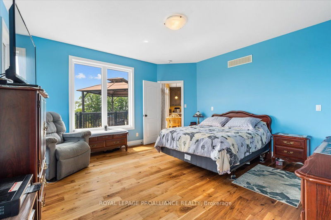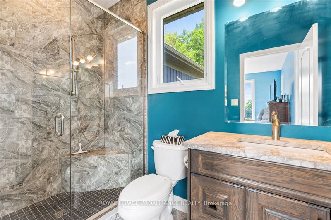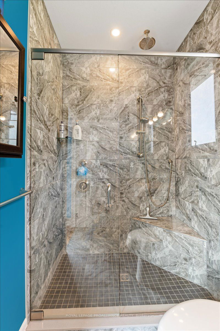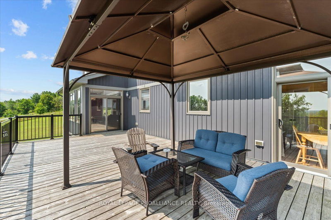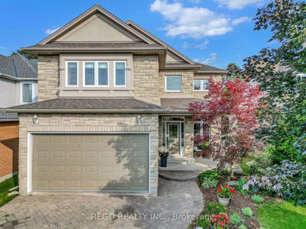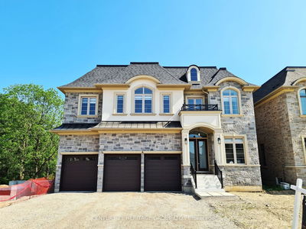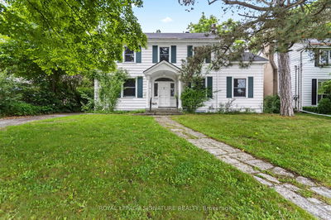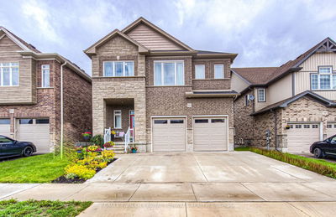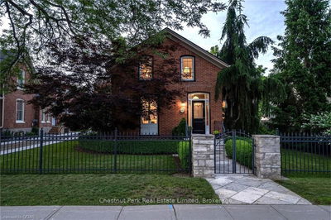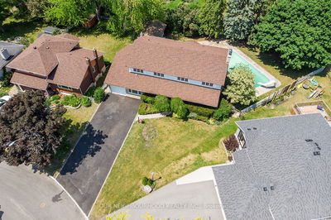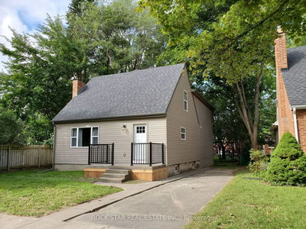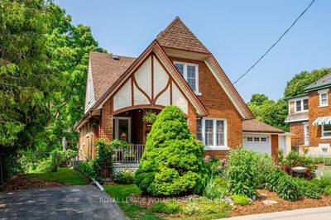6+ acres in the rolling hills of Quinte West, this stunning multi-generational home consists of a 2 storey, 3+1 bedroom home for the larger part of your family & a 1 bedroom bungalow unit for parents or family that need a separate space. Open 1 door & you are together again! The 2 storey suite boasts a Great Room w/ custom kitchen & island, gas fireplace, dining room, living room & bedroom(or office/den)& 2 pc washroom. The upper level consists of 3 bdrms& 2 baths (5 pc ensuite). All principal rooms face east and south, overlooking fields & rolling hills. There is a shared laundry & mudroom area w/ access to the triple car garage. The bungalow suite features a custom kitchen & dining area, large bedroom & living room area. The lower level has a 4 pc bath & both suites have a walkout to a shared concrete patio, your backyard, on-ground pool & one more place to admire the view! Minutes to the hamlet of Stirling. Close to Belleville, CFB Trenton & 401 access! Bring the family home!
부동산 특징
- 등록 날짜: Friday, July 21, 2023
- 가상 투어: View Virtual Tour for 104 Factory Road
- 도시: Quinte West
- 중요 교차로: Marsh Hill Rd/Factory Rd
- 전체 주소: 104 Factory Road, Quinte West, K0K 3E0, Ontario, Canada
- 가족실: Gas Fireplace
- 거실: Main
- 주방: Main
- 거실: Coffered Ceiling, Pot Lights
- 리스팅 중개사: Royal Lepage Proalliance Realty - Disclaimer: The information contained in this listing has not been verified by Royal Lepage Proalliance Realty and should be verified by the buyer.

