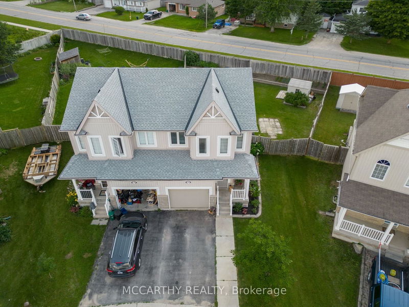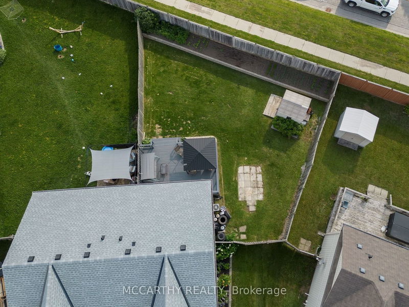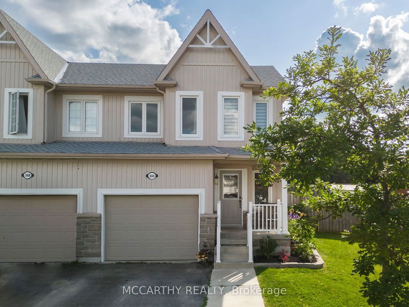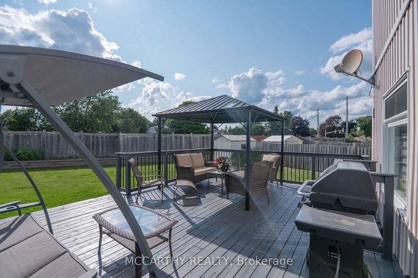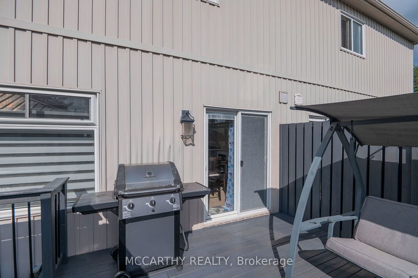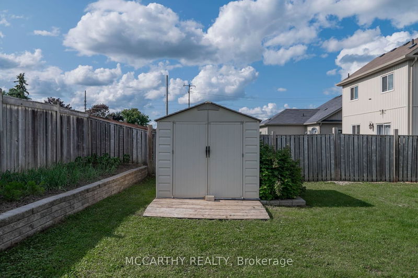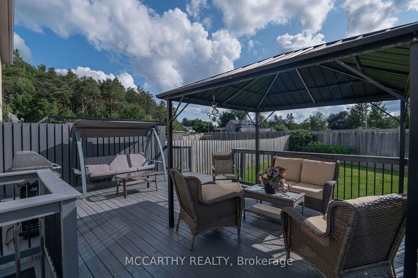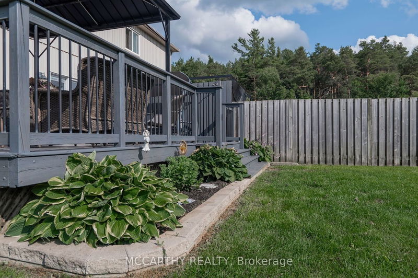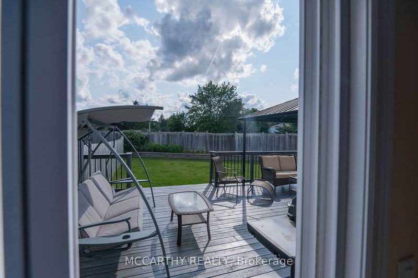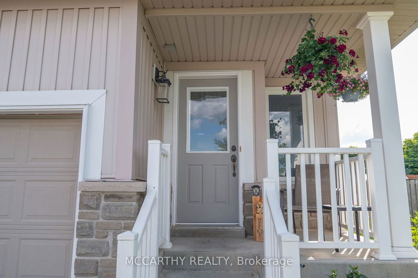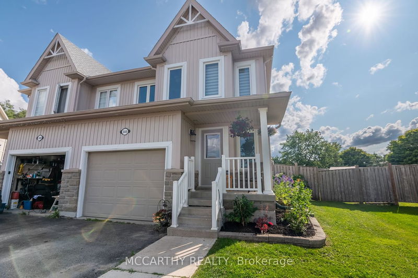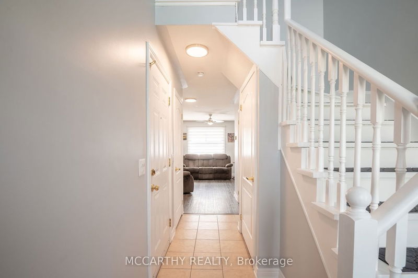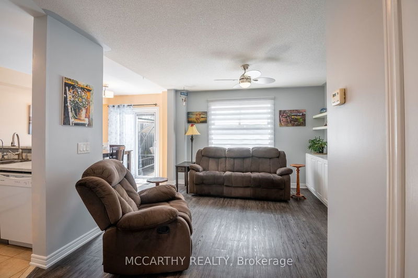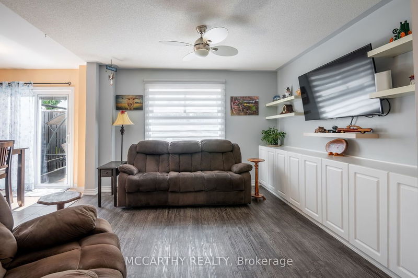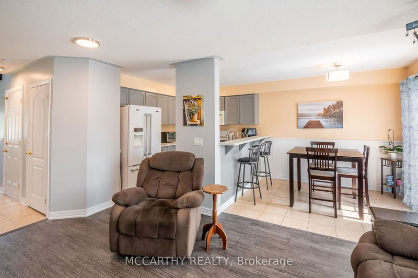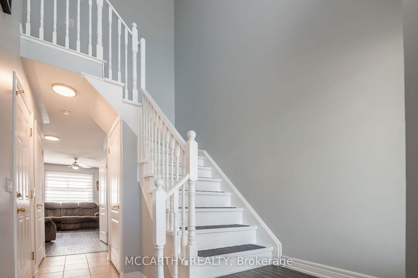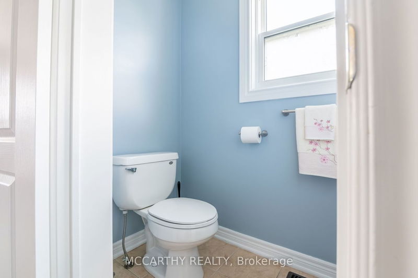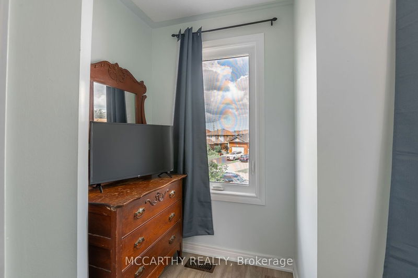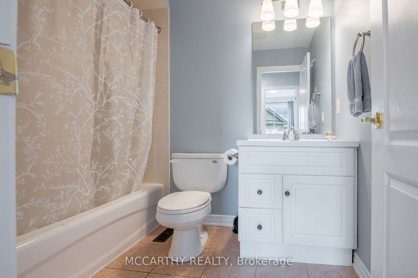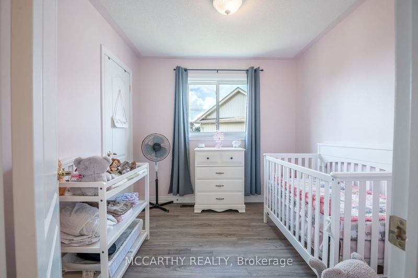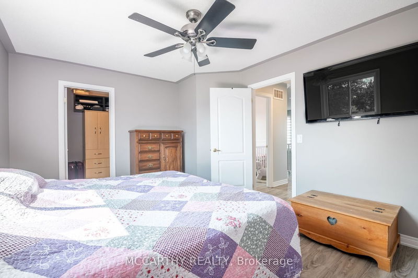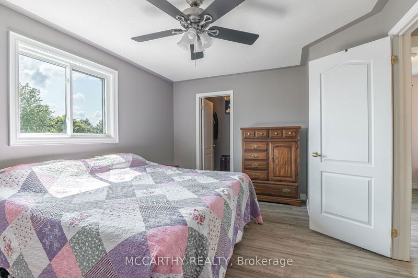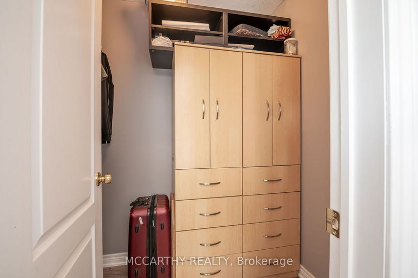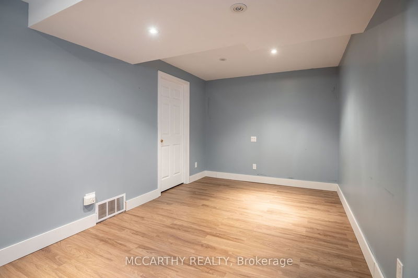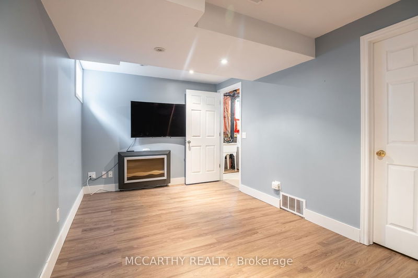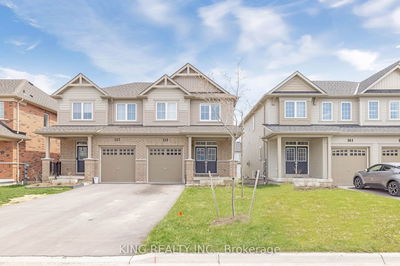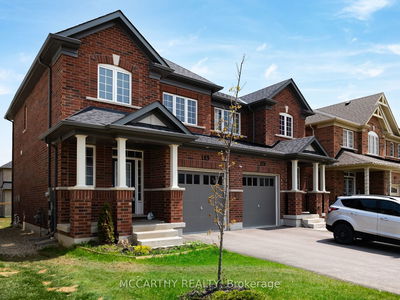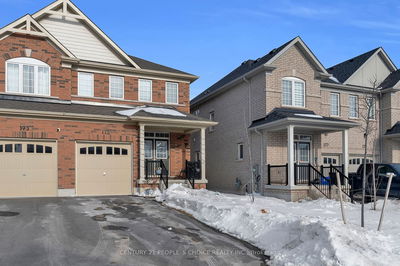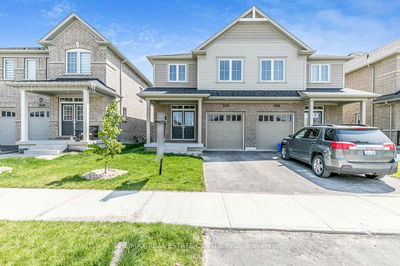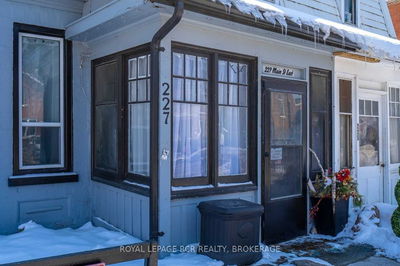4 Bedroom Semi with 2 bath, in desired area in Shelburne. Walk to School within one block, Recreation Pool and arena one block walk. On a Crescent with less traffic. Extra large lot that has generous sized back yard fully fenced, gate that can fit a trailer into the back yard, raised gardens (perennials, raspberries) Large Deck Owned HW tank and water softener. Newly updated laminate flooring and freshly painted, One car garage with opener. Great family home with open concept family living on Main floor, Kitchen with Breakfast Bar, Dining area walks out to back deck, Living room built in cabinets, 2 pc powder room and bright tile floor entry from a covered porch. 3 bedrooms on second level with walk in closet in the Primary bedroom, 4 pc bath with tile around tub and floor. Lower level has a finished bedroom/office/rec room. door opens to a area that has ruff in for the 3rd bath.
부동산 특징
- 등록 날짜: Friday, July 21, 2023
- 가상 투어: View Virtual Tour for 344 Orvis Crescent
- 도시: Shelburne
- 이웃/동네: Shelburne
- 전체 주소: 344 Orvis Crescent, Shelburne, L9V 3E6, Ontario, Canada
- 주방: Ceramic Floor, B/I Dishwasher, Breakfast Bar
- 거실: Laminate, B/I Shelves, Picture Window
- 리스팅 중개사: Mccarthy Realty - Disclaimer: The information contained in this listing has not been verified by Mccarthy Realty and should be verified by the buyer.

