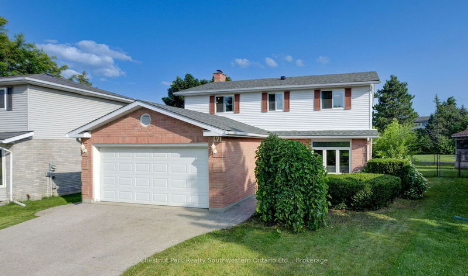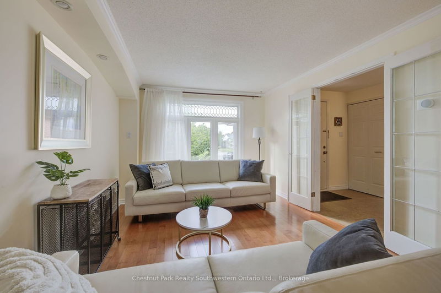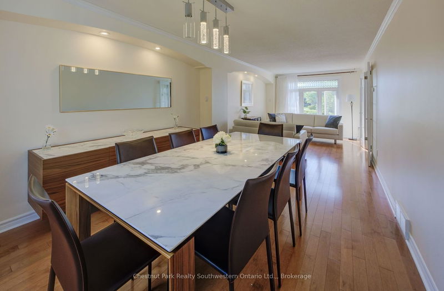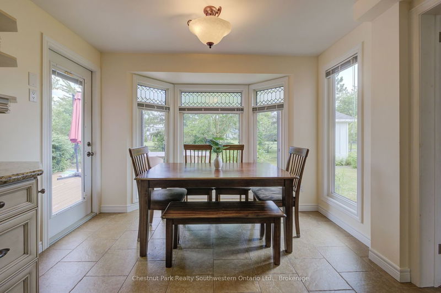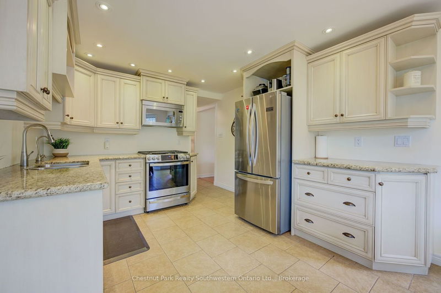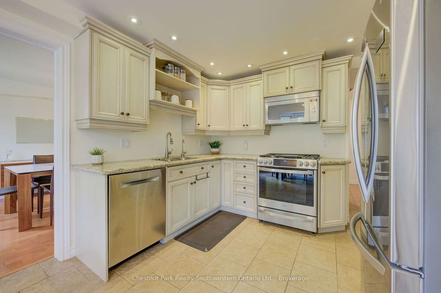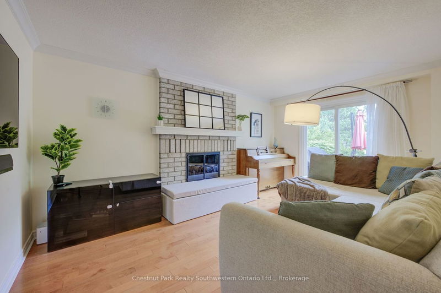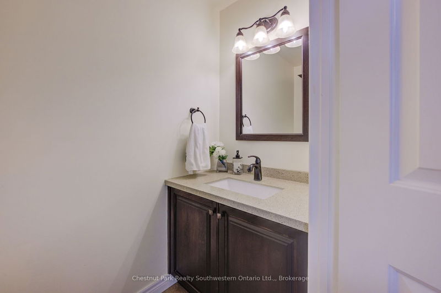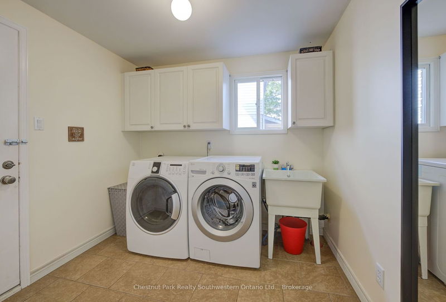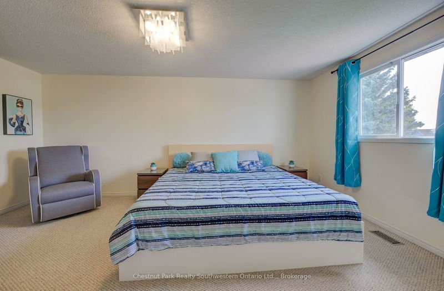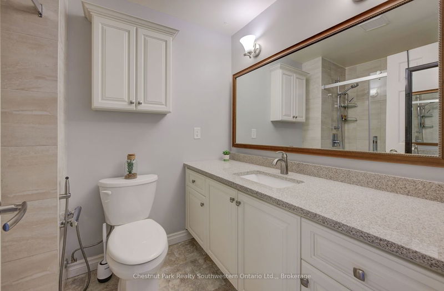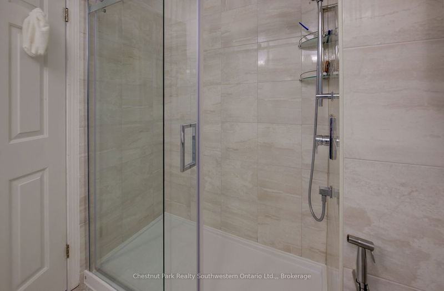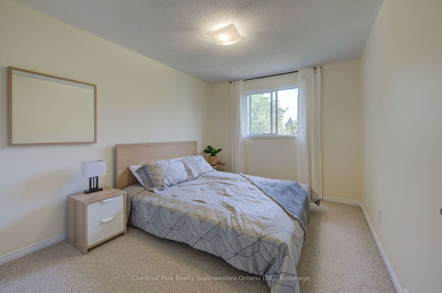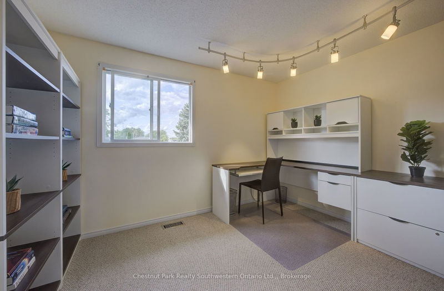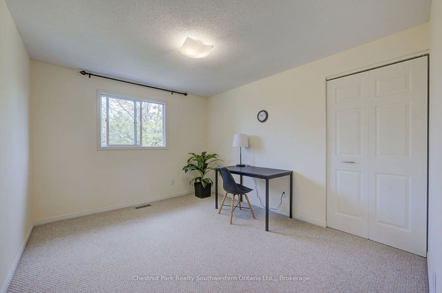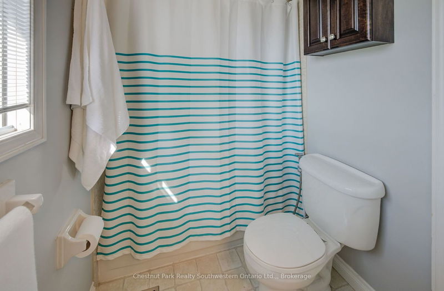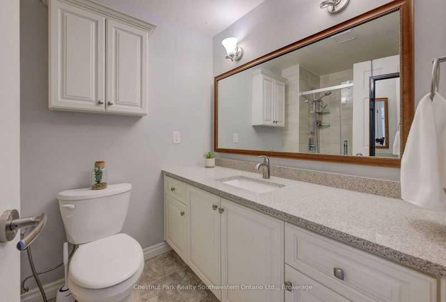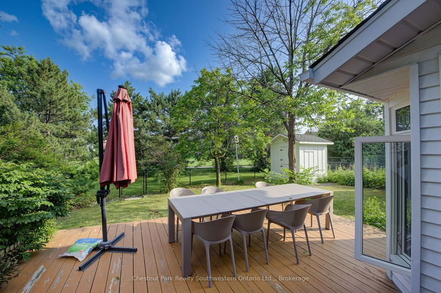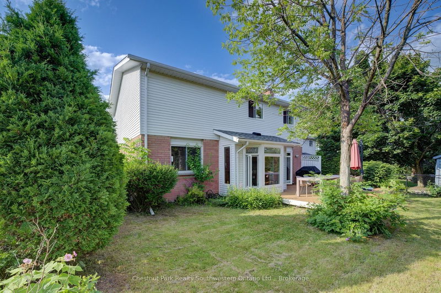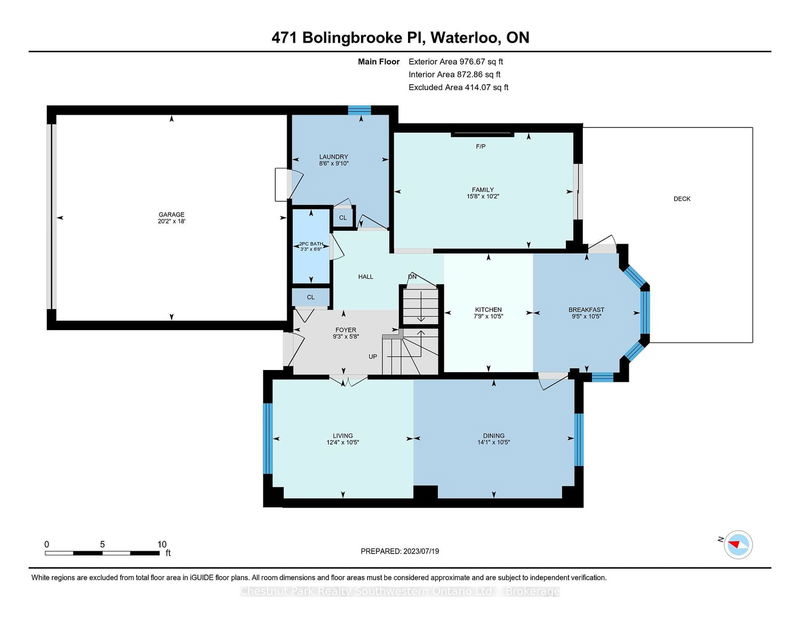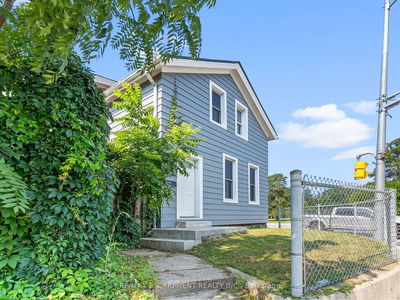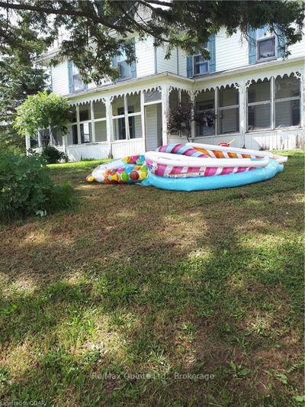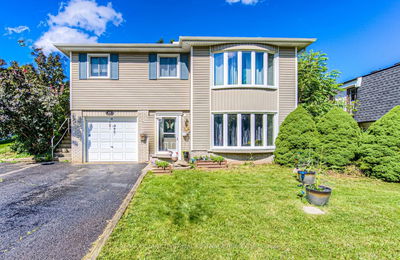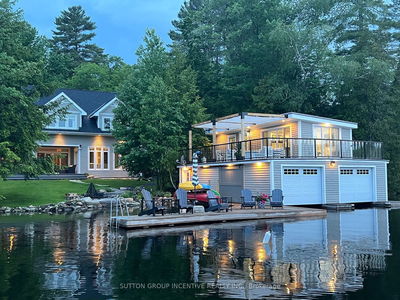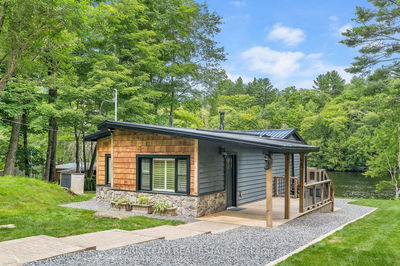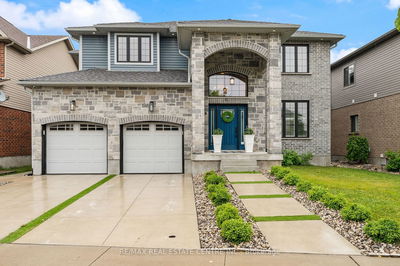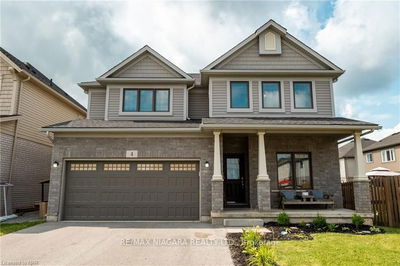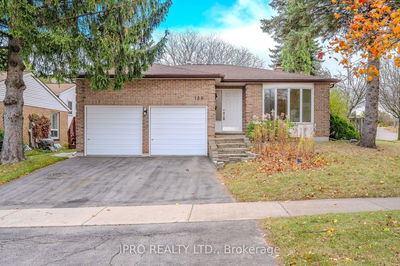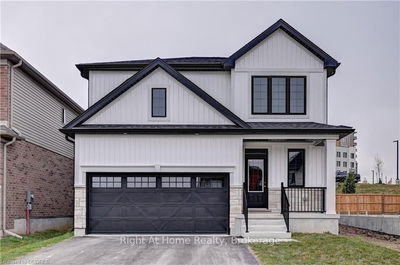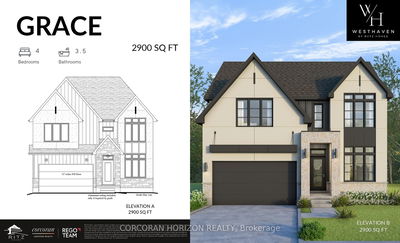Nestled on a serene court in Westvale, this exquisite 4-bedroom, two-storey home offers a perfect retreat, backing onto lush greenspace - checking all the right boxes. As you step inside, the wide foyer welcomes you, with a discreet powder room tucked around the corner and leaded French doors opening into the living and dining areas, with elegant touches including hardwood floors and illuminated niches. The tastefully updated eat-in kitchen boasts granite countertops and pot lights, while the stainless appliance set, only a year old, includes a delightful gas range for culinary enthusiasts. From the kitchen, a walkout leads to a spacious deck, ideal for outdoor gatherings and relaxation. In the evenings, the fire-lit family room offers a cozy ambiance and the convenience of a main-floor laundry room leads to the double car garage, making daily life easier. The curb appeal is enhanced by the long exposed aggregate driveway, providing ample parking space.
부동산 특징
- 등록 날짜: Thursday, July 20, 2023
- 가상 투어: View Virtual Tour for 471 Bolingbrooke Place
- 도시: Waterloo
- 중요 교차로: Westvale Drive
- 거실: Main
- 주방: Main
- 가족실: Main
- 리스팅 중개사: Chestnut Park Realty Southwestern Ontario Ltd., - Disclaimer: The information contained in this listing has not been verified by Chestnut Park Realty Southwestern Ontario Ltd., and should be verified by the buyer.

