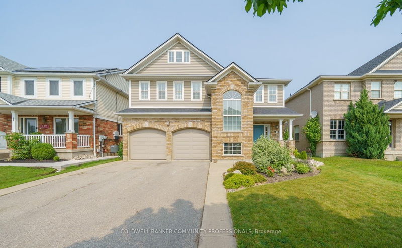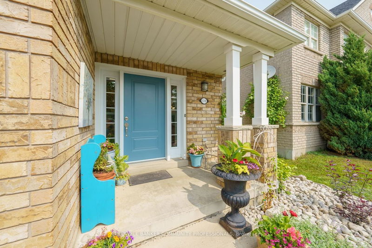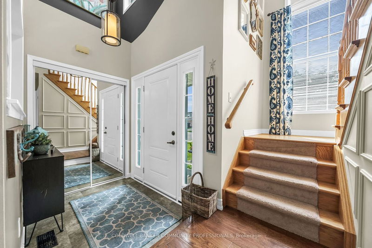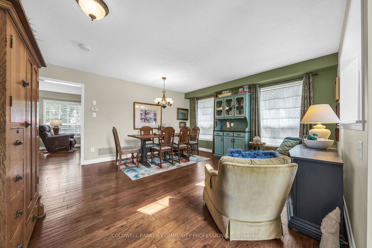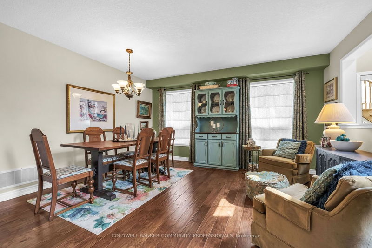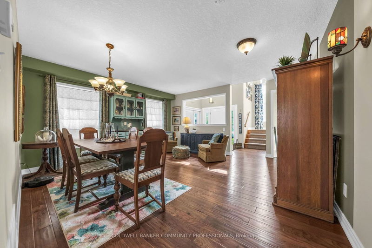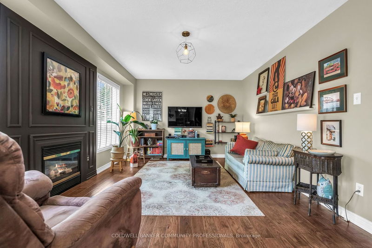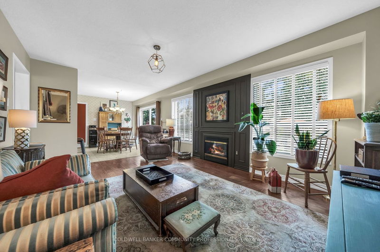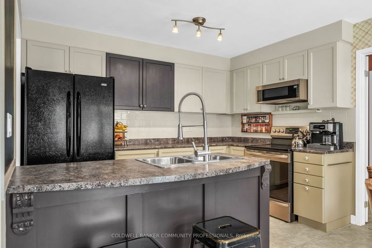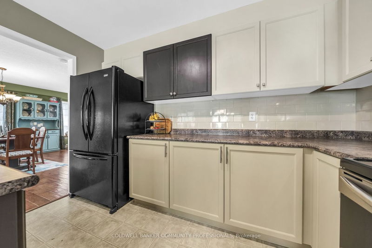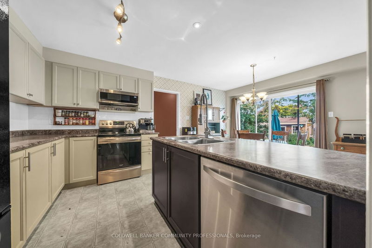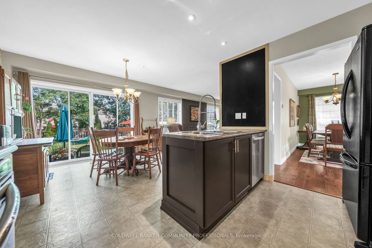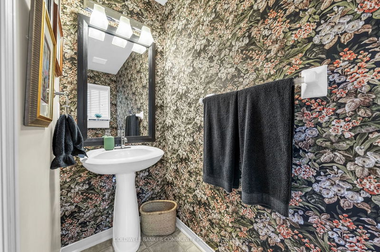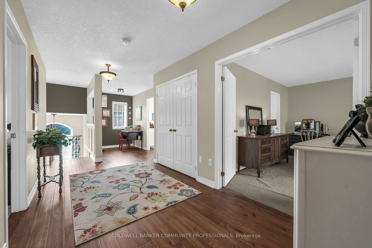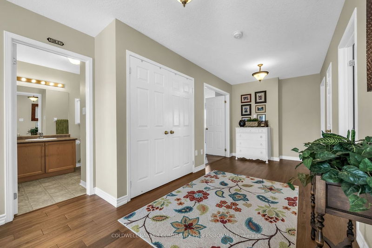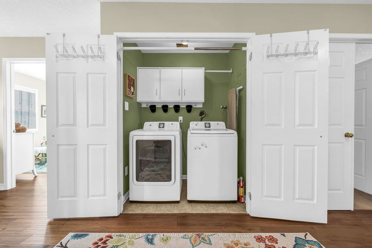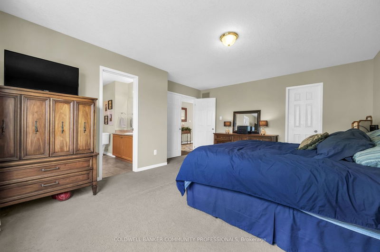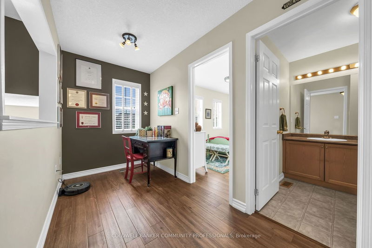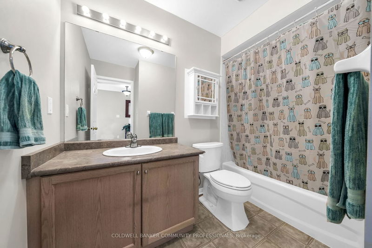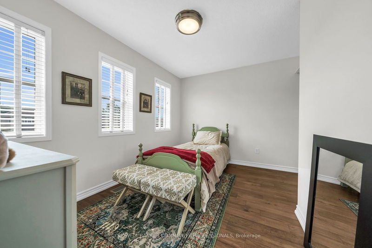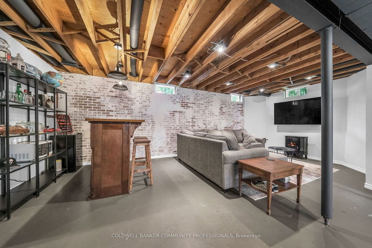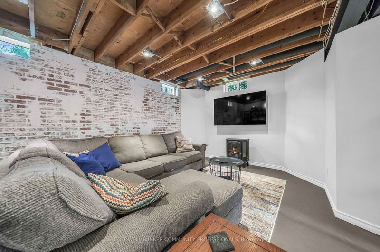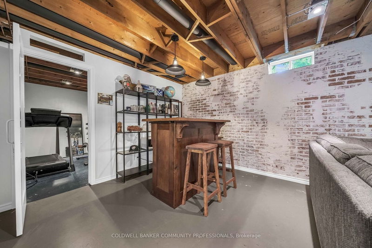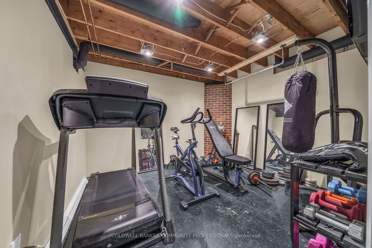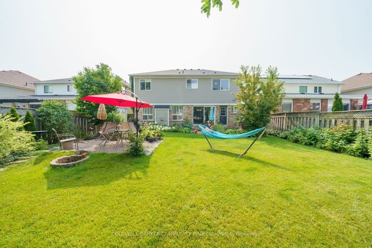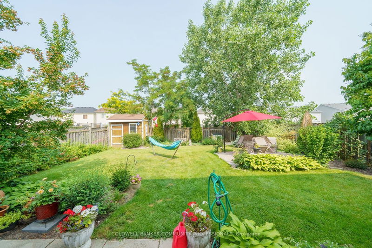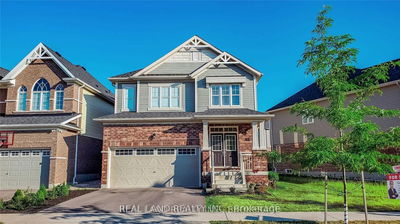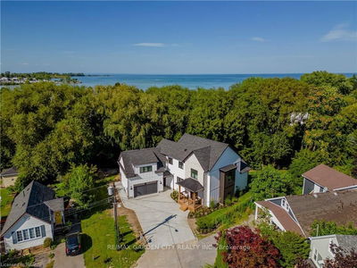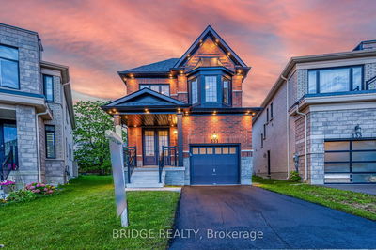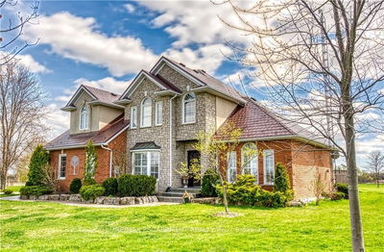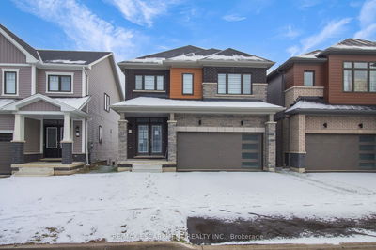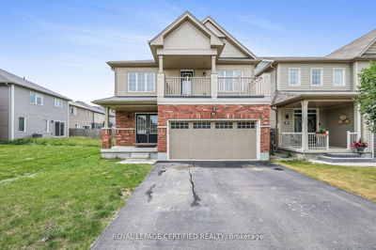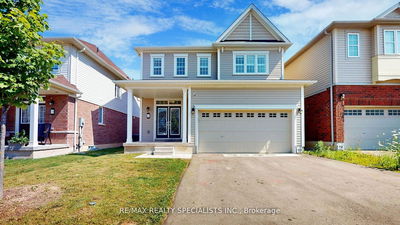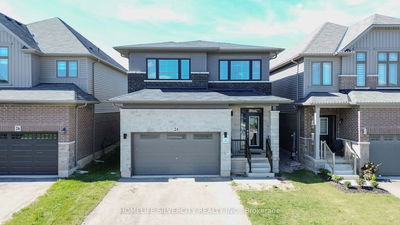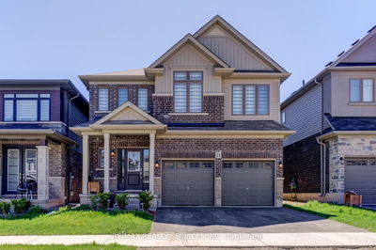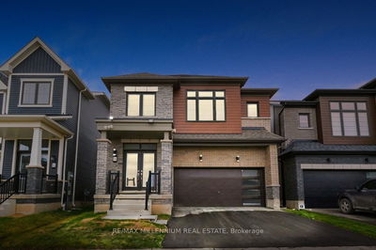This lovely 2 story home is perfect for growing families. Over 2500sf of finished living space & situated on a generous 44f X 113f lot. The main level greets you with an inviting entryway, spacious living rm & dining area, eat-in kitchen with breakfast bar, family rm with gas fireplace & a 2-pc powder rm. Upstairs, you'll find 4 bedrms & 2 full bathrms. Primary bedrm boasts an ensuite & a walk-in closet providing a private retreat. The added convenience of bedrm level laundry makes life just a little bit easier. The finished basement features a rec rm, an office or exercise rm & plenty of storage space. Great for play rm or teen retreat. Patio doors lead to a lovely yard providing an abundance of space for kids & pets to play. Even a workshop with hydro + additional garden shed. The double drive & double garage ensure ample parking. Other updates include roof & garage doors. Desirable location & friendly neighbourhood near parks, schools, shopping & buses. Book a private showing today!
부동산 특징
- 등록 날짜: Thursday, July 27, 2023
- 가상 투어: View Virtual Tour for 138 Blackburn Drive
- 도시: Brantford
- 중요 교차로: Veterans Memorial/Blackburn
- 전체 주소: 138 Blackburn Drive, Brantford, N3T 6S2, Ontario, Canada
- 주방: Eat-In Kitchen
- 가족실: Fireplace
- 리스팅 중개사: Coldwell Banker Community Professionals - Disclaimer: The information contained in this listing has not been verified by Coldwell Banker Community Professionals and should be verified by the buyer.

