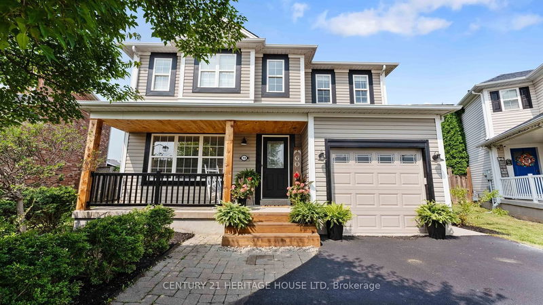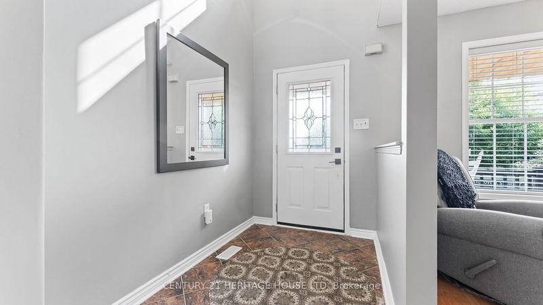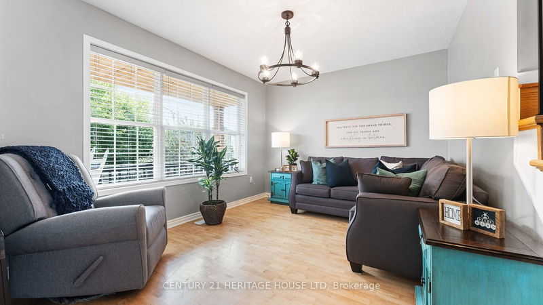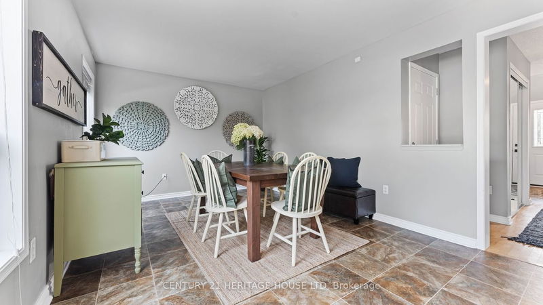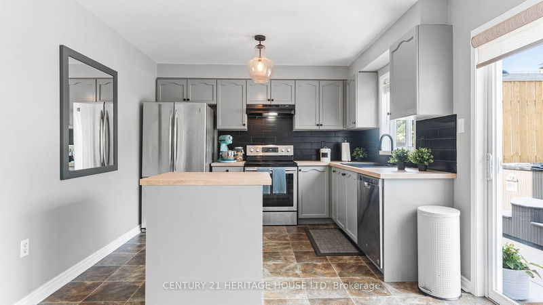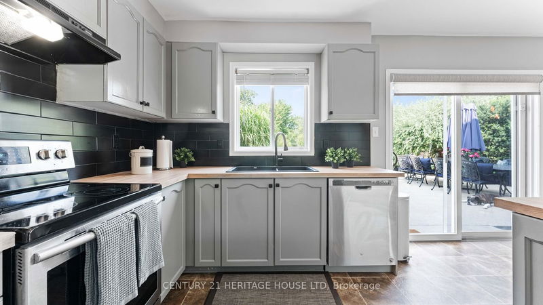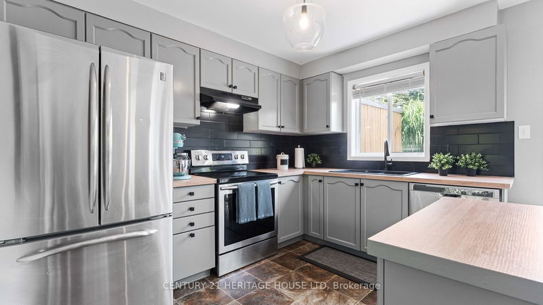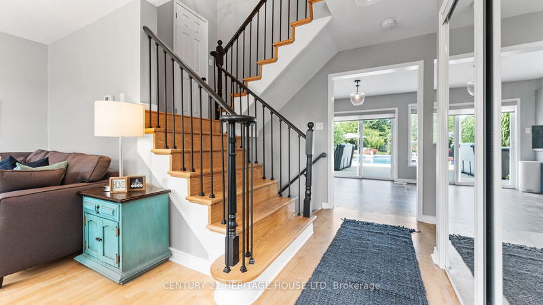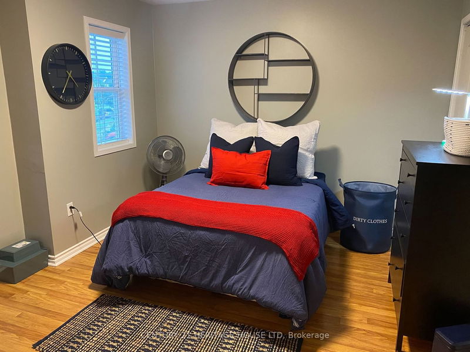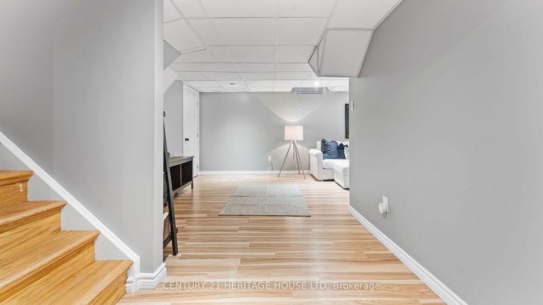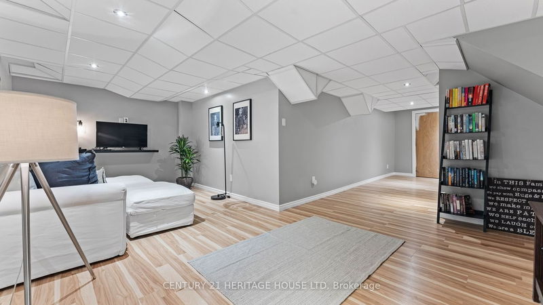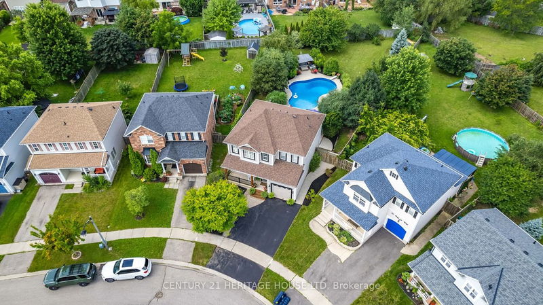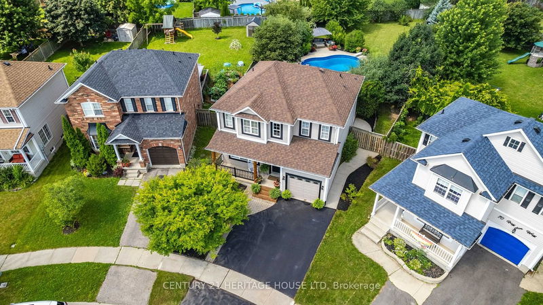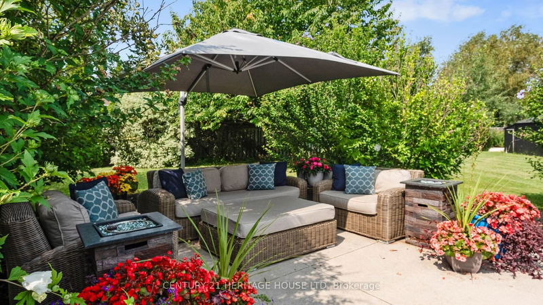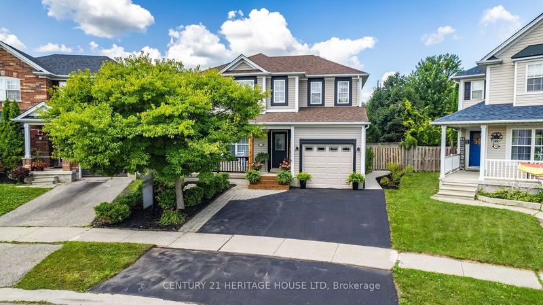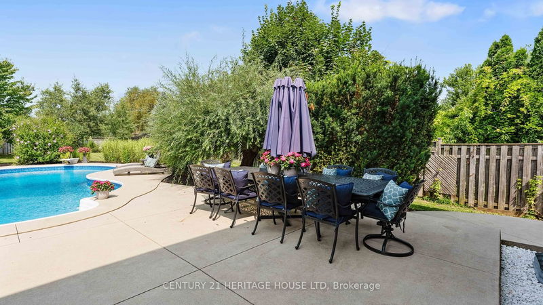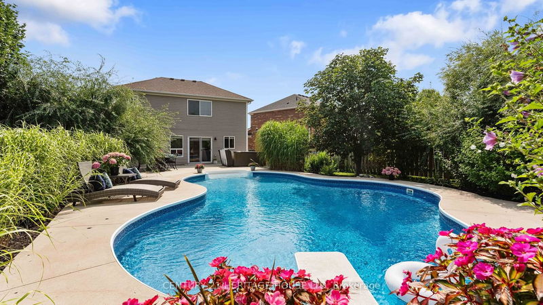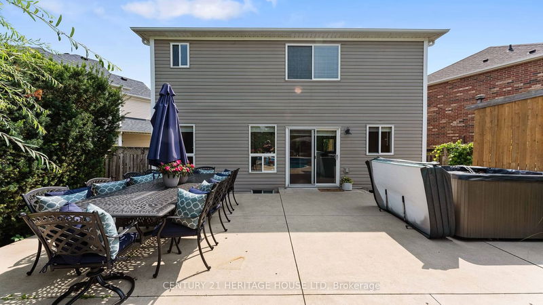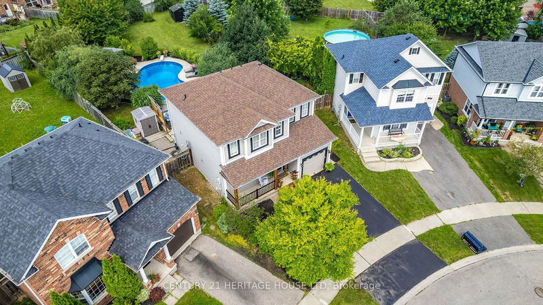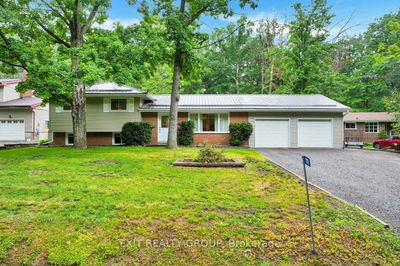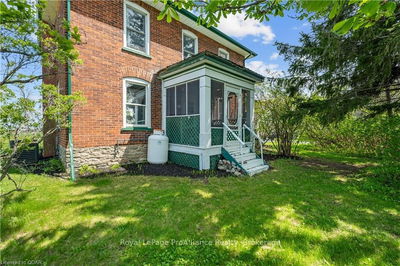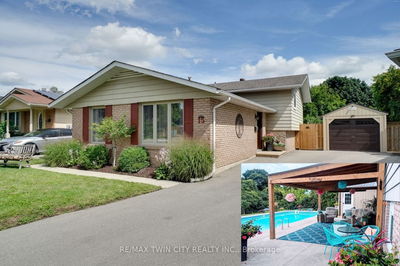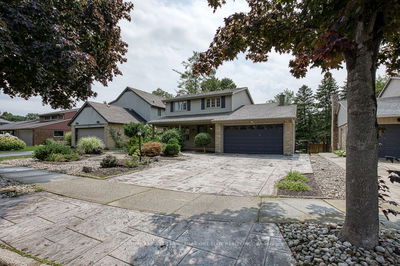This 3 bedroom, 4 bathroom home features a backyard oasis perfect for summertime entertaining, a meticulously landscaped property and more. As you enter the home through the spacious entryway, a cozy living room. The kitchen features modern style cabinetry, stainless steel appliances, butcher block countertops, an island and tiled backsplash. This open concept floor plan is perfect for entertaining as the dining area is conveniently located just off the kitchen with plenty of light through the large patio door. The upper level offers 3 spacious bedrooms including the large primary bedroom with ensuite and walk-in closet. An additional bathroom with dual vanity and tub is also on the upper level. All of the bathrooms are complete with modern finishes. The lower level is very warm and welcoming with a spacious family room and a convenient 3pc bathroom perfect for family movie night! A beautiful backyard salt-water in ground swimming pool with concrete patio.
부동산 특징
- 등록 날짜: Thursday, July 27, 2023
- 가상 투어: View Virtual Tour for 72 Gaydon Way
- 도시: Brantford
- 중요 교차로: Edith Monture
- 전체 주소: 72 Gaydon Way, Brantford, N3T 6M9, Ontario, Canada
- 거실: Main
- 주방: Main
- 가족실: Bsmt
- 가족실: 3 Pc Bath
- 리스팅 중개사: Century 21 Heritage House Ltd - Disclaimer: The information contained in this listing has not been verified by Century 21 Heritage House Ltd and should be verified by the buyer.

