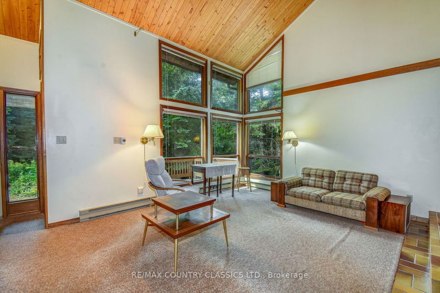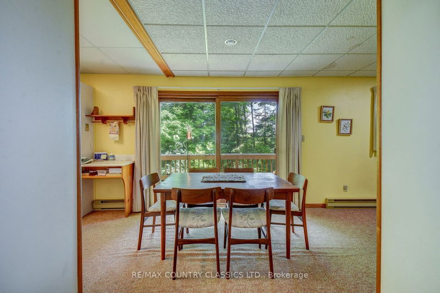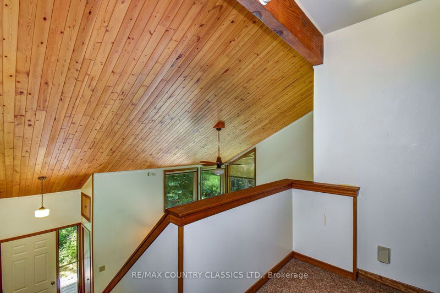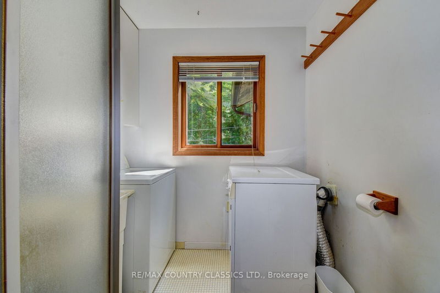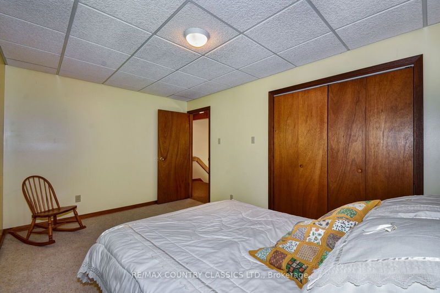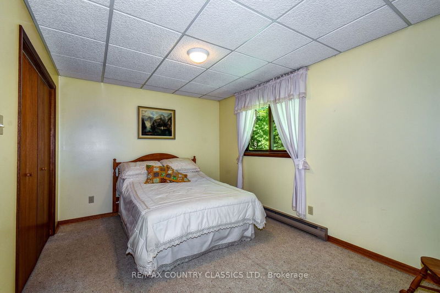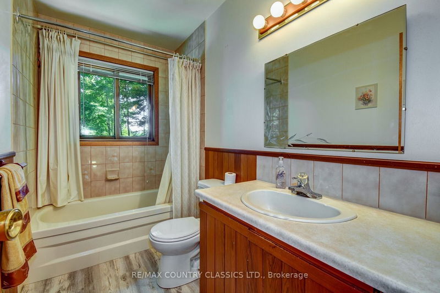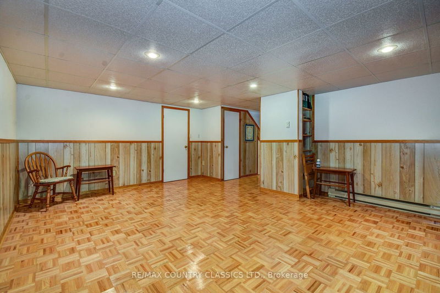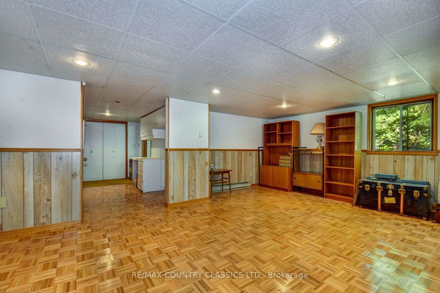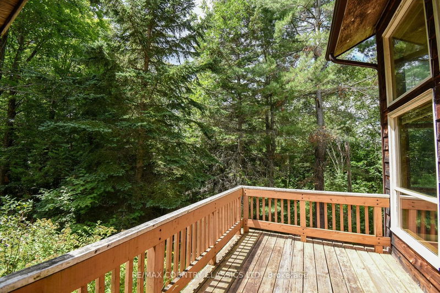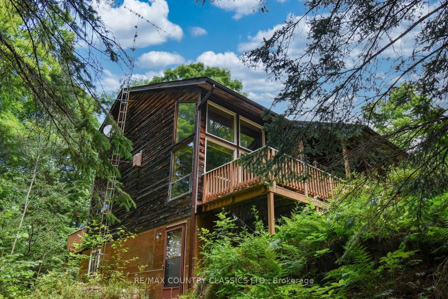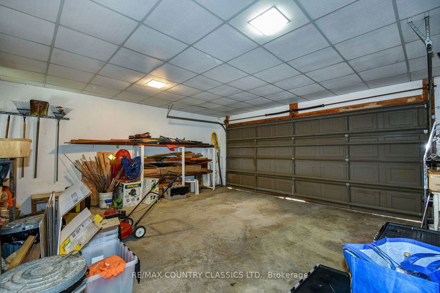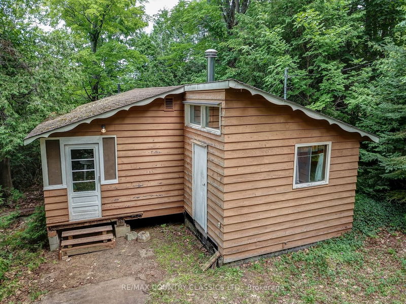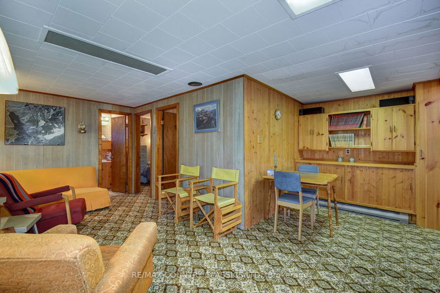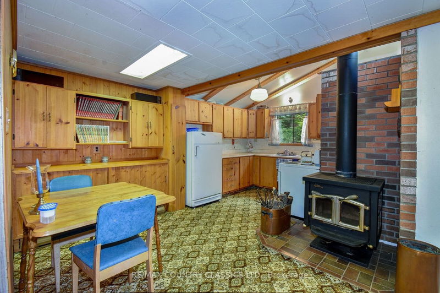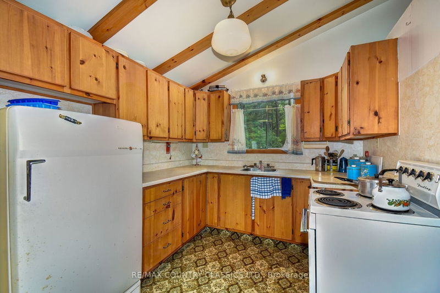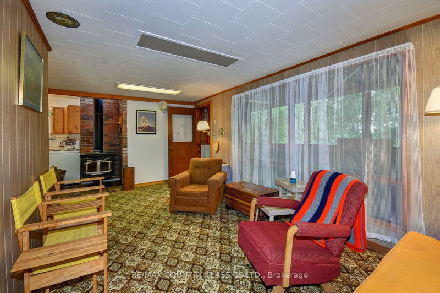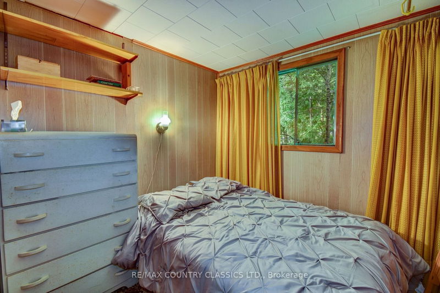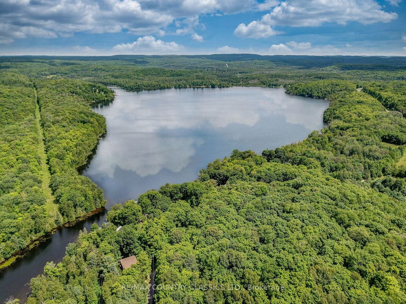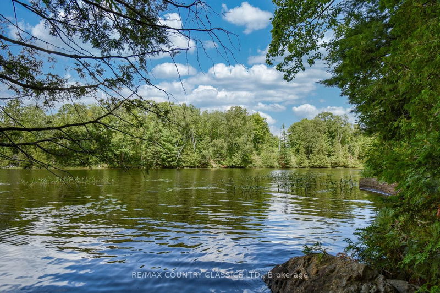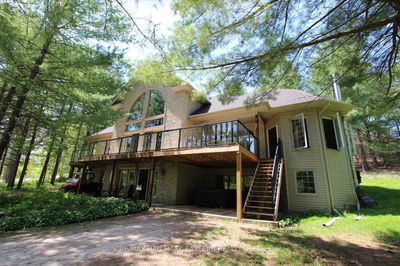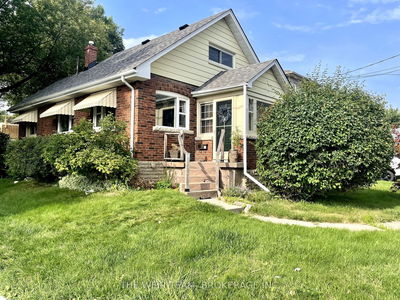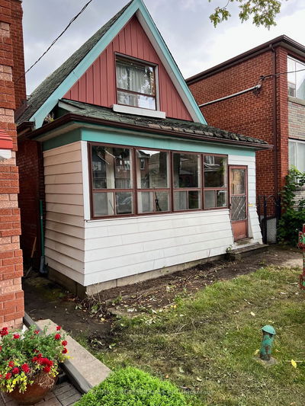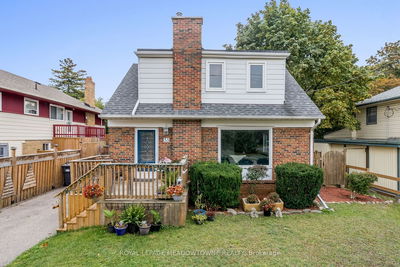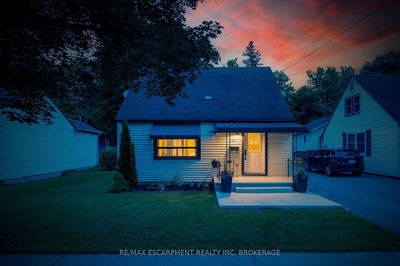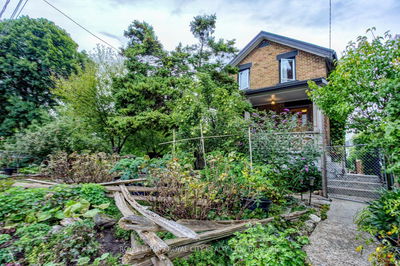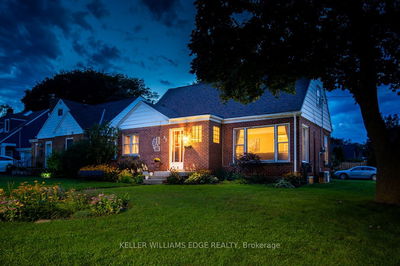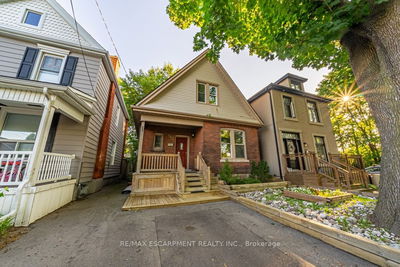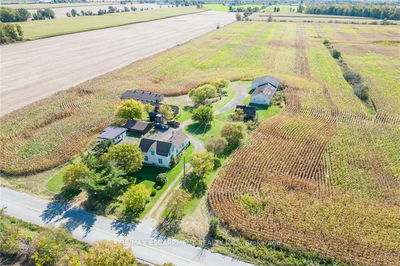Paudash Lake! This four season two bedroom viceroy style home was built in 1987 and features vaulted ceiling in the living room, wood burning fireplace with heatilator, large eat-in kitchen with walkout to the deck, plenty of counter space and cupboards, main floor laundry/two piece bathroom and entrance to the double car garage. Upstairs are two good sized bedrooms and a 4 piece bath. The lower level offers a recroom with parquet flooring, large storage area and workshop with walkout to side yard. Down on the waters edge you will find the original cute as a button 2 bedroom cabin with it's own hydro, septic, lake intake water and Heated with wood stove plus open concept living room and kitchen plus a Sun porch.
부동산 특징
- 등록 날짜: Thursday, August 03, 2023
- 가상 투어: View Virtual Tour for 1027 Calder Lane W
- 도시: Highlands East
- 중요 교차로: Houston Road/Calder Lane
- 전체 주소: 1027 Calder Lane W, Highlands East, K0L 1M0, Ontario, Canada
- 거실: Fireplace
- 주방: Sliding Doors
- 리스팅 중개사: Re/Max Country Classics Ltd. - Disclaimer: The information contained in this listing has not been verified by Re/Max Country Classics Ltd. and should be verified by the buyer.







