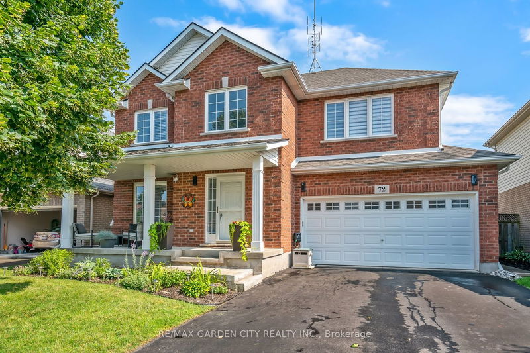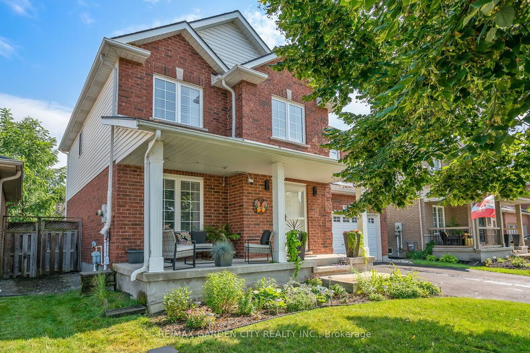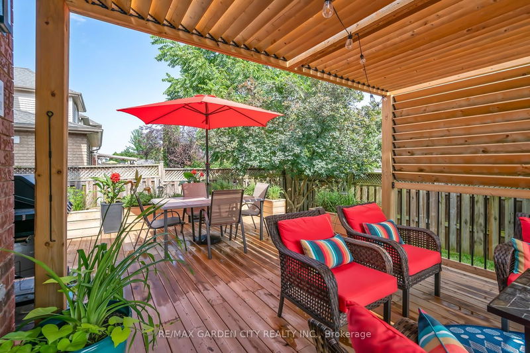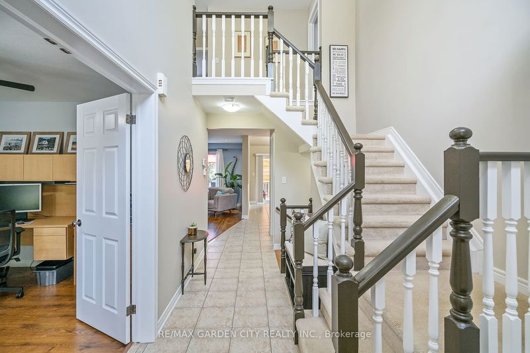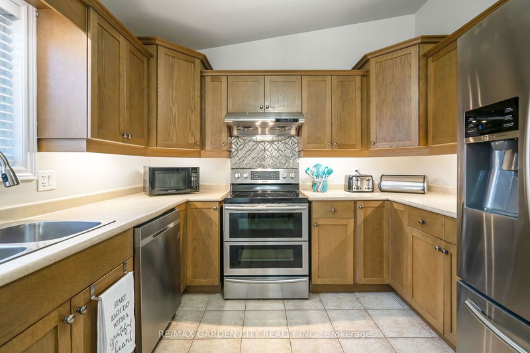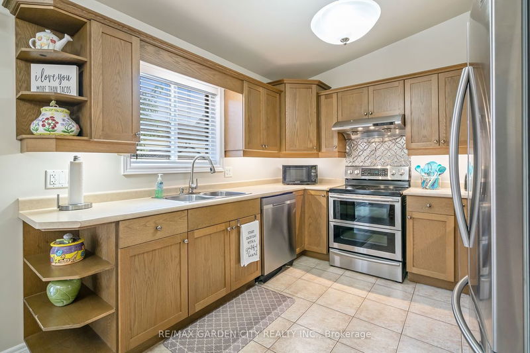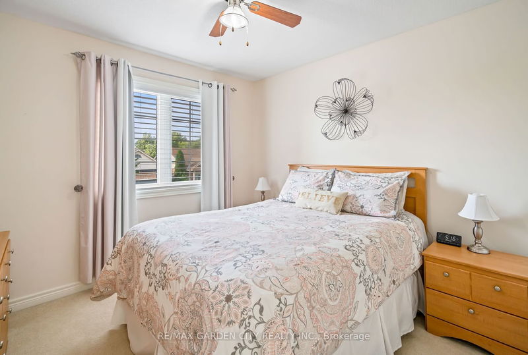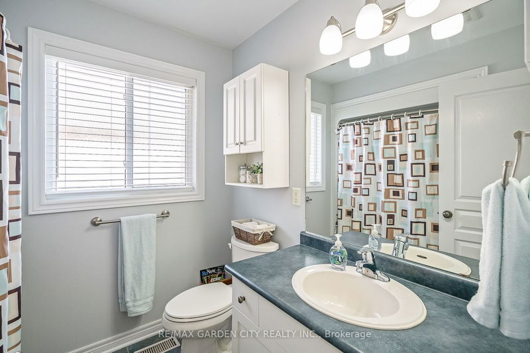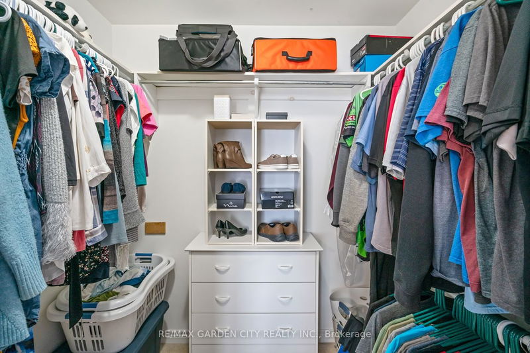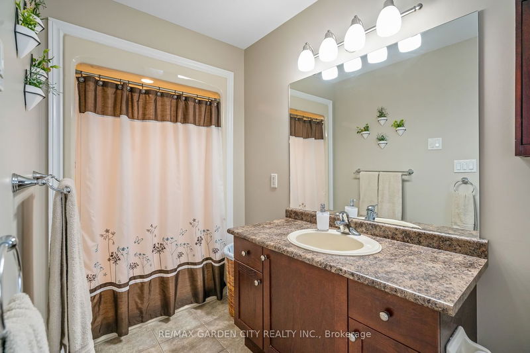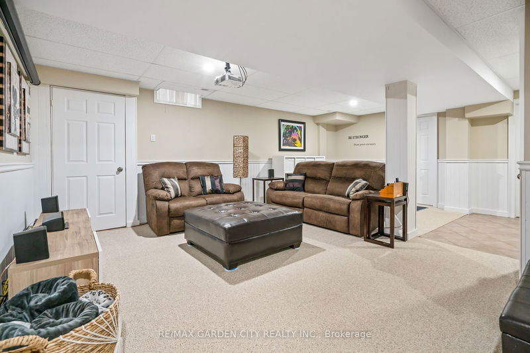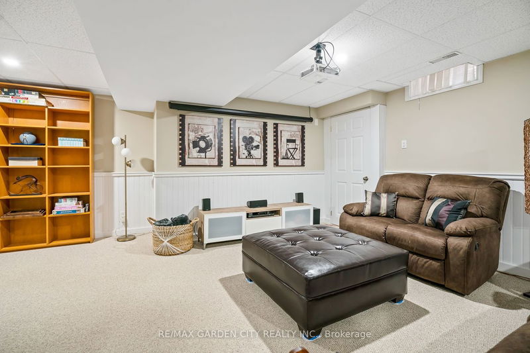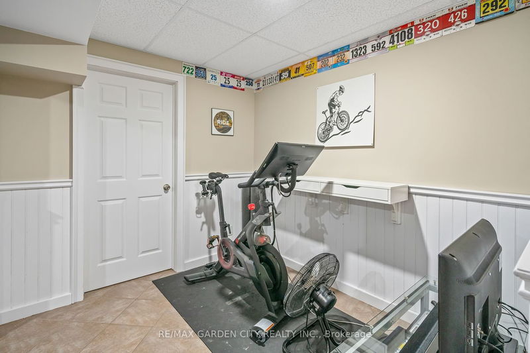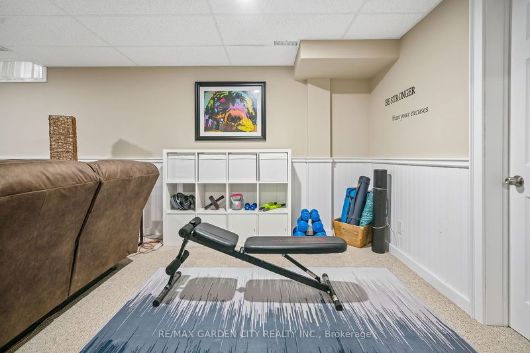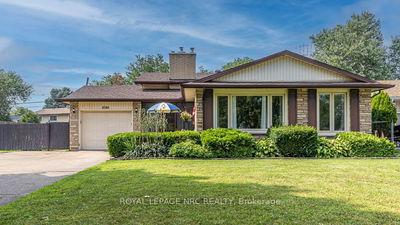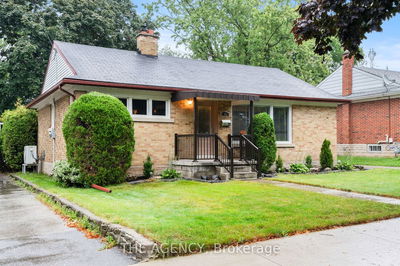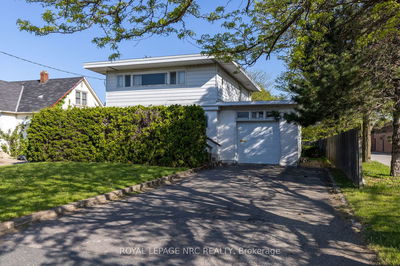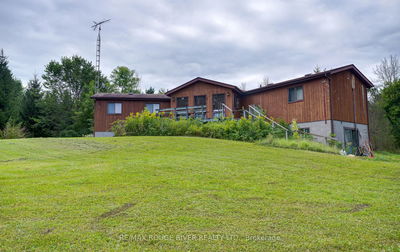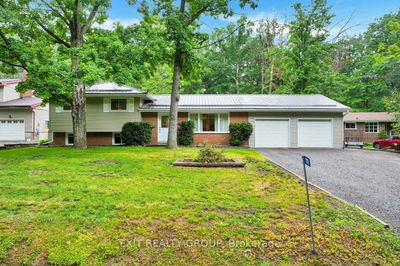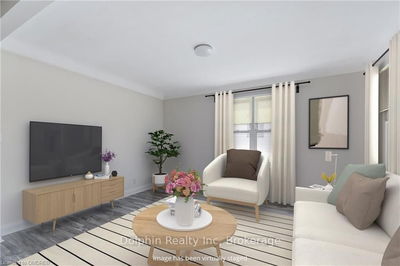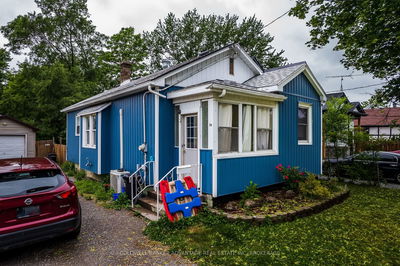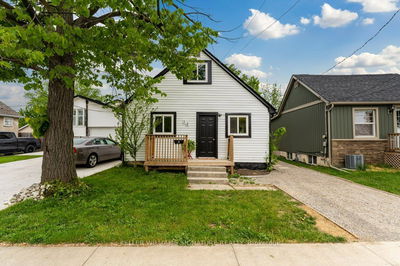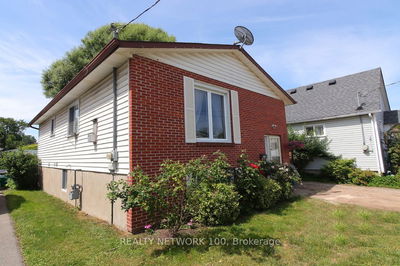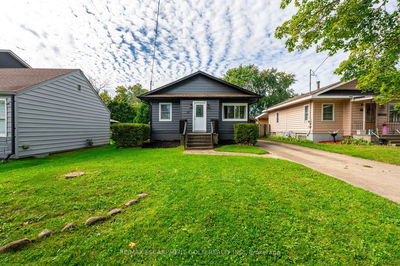Lovely family home with double car garage located in a great southwest neighbourhood. Off the open front porch you'll step into a wonderful two storey foyer. Large living room with pot lighting and gas fireplace. Plenty of maple finished kitchen cabinets and great counterspace. The dining area offers a view thru the patio doors to the yard. Fabulous deck with privacy louvered blinds new in 2020. Back inside, the main floor office is perfect for working from home. Extra 2 piece bath. Upstairs, there's 3 bedrooms including the primary with walk-in closet and a 4 piece ensuite with separate shower and jetted tub. The main 4 piece bath is shared by the other two bedrooms (with one currently being used as a second office/den). Downstairs you'll get bonus space with the nice sized rec room. There's a partially finished room with rough-in for some plumbing for another bathroom. Washer and dryer are also included and there's a good amount of storage space here too.
부동산 특징
- 등록 날짜: Thursday, August 03, 2023
- 가상 투어: View Virtual Tour for 72 Mcbride Drive
- 도시: St. Catharines
- 중요 교차로: Rykert To Westland To Mcbride
- 전체 주소: 72 Mcbride Drive, St. Catharines, L2S 3Z3, Ontario, Canada
- 거실: Main
- 주방: Combined W/Dining
- 리스팅 중개사: Re/Max Garden City Realty Inc. - Disclaimer: The information contained in this listing has not been verified by Re/Max Garden City Realty Inc. and should be verified by the buyer.


