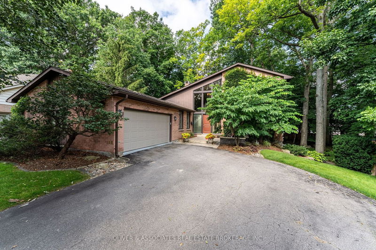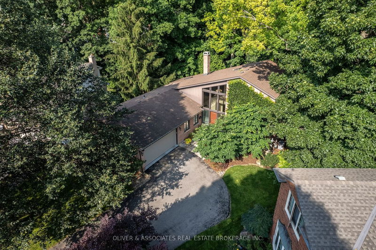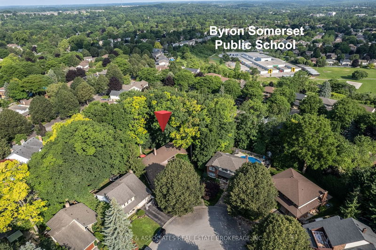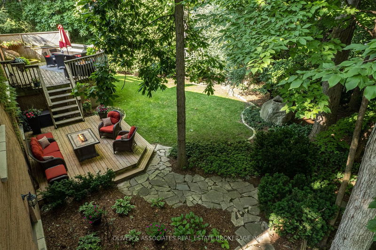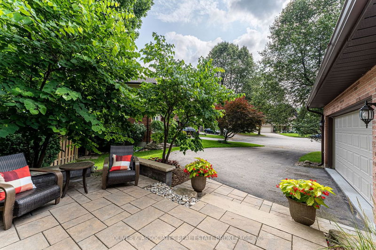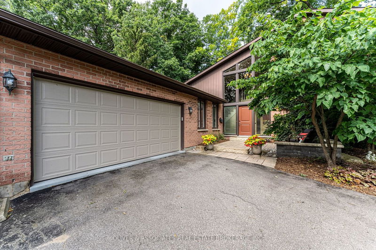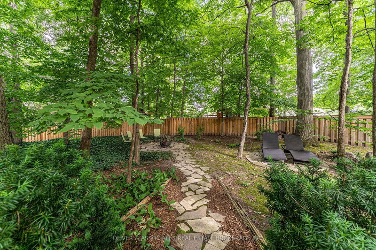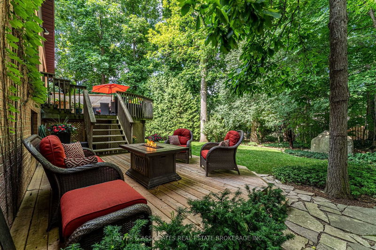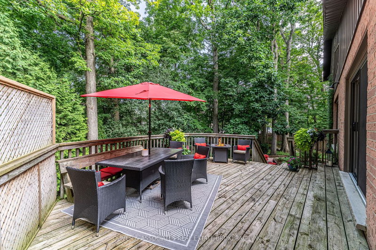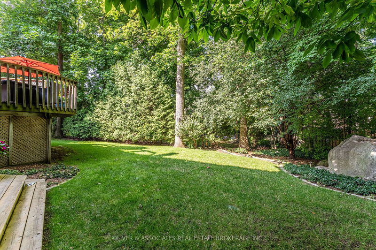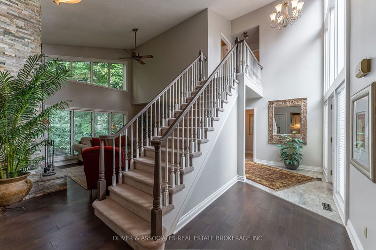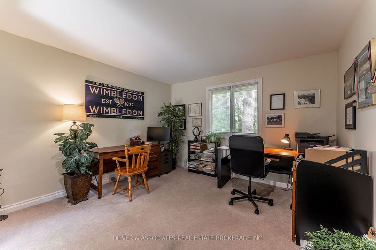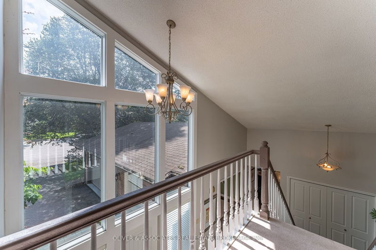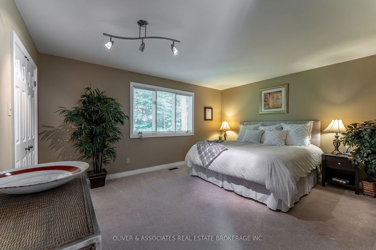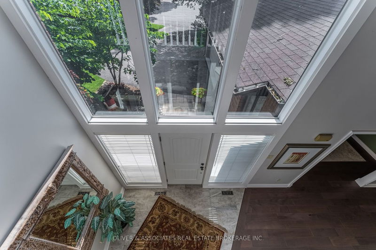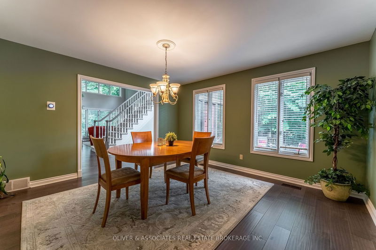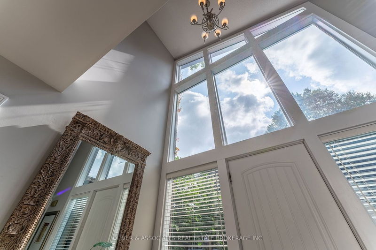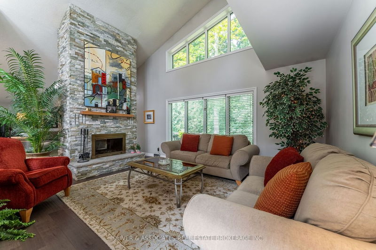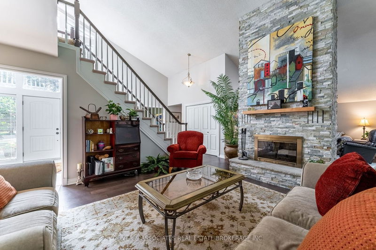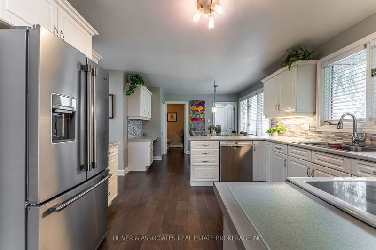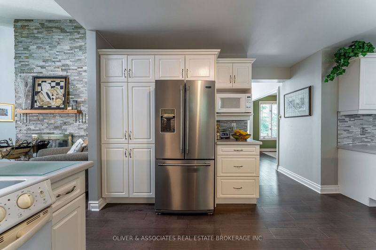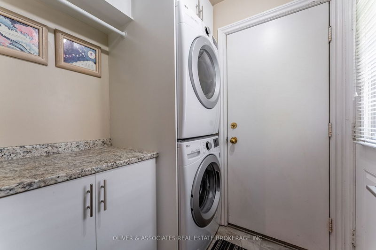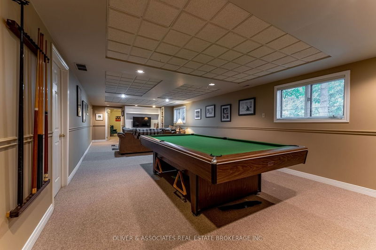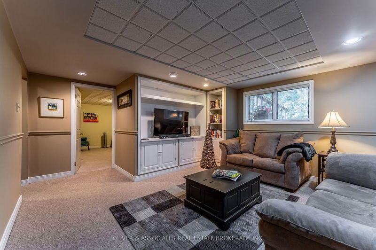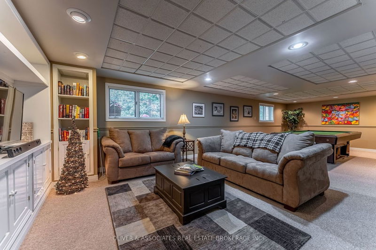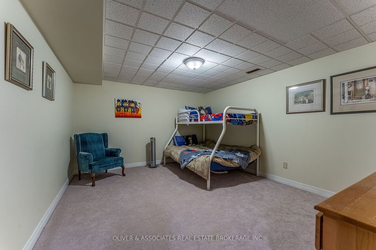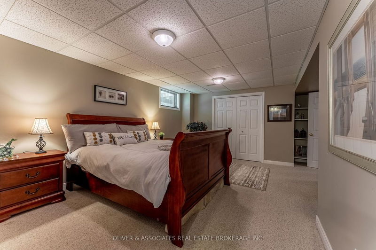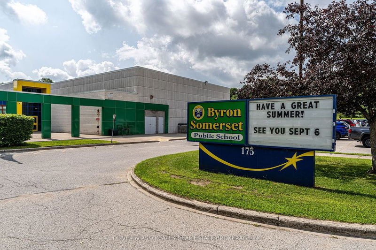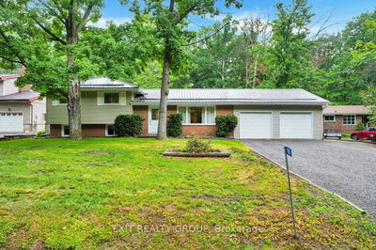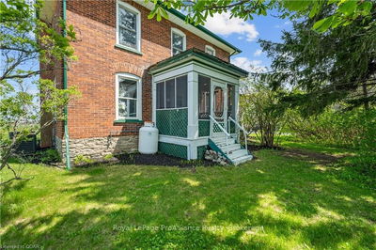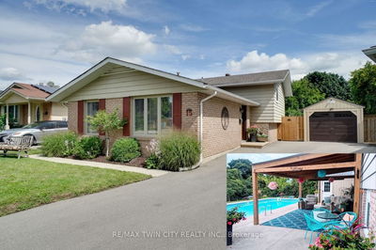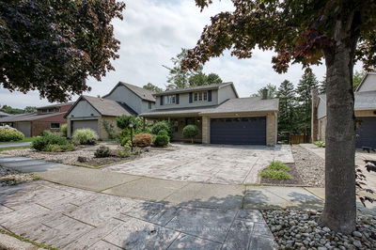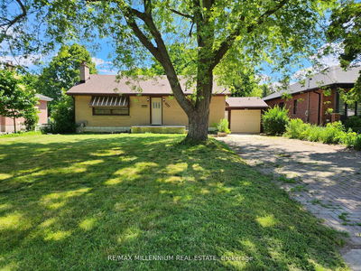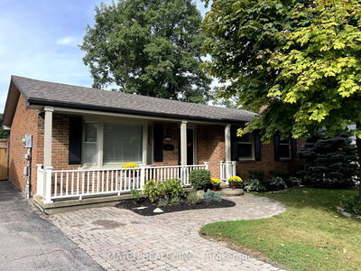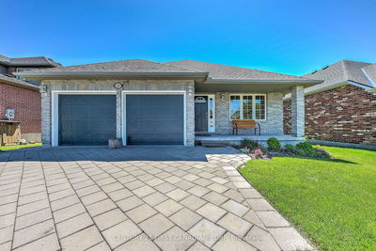WELCOME HOME! With just over 3,500sqft of liveable space, this home is located on a quiet dead-end cul-de-sac, just a short walk away from the prestigious Byron Somerset PS. This "American style 2-storey" offers a large main floor master with a 5pc ensuite, separate jetted soaker tub, two walk-in closets, and some sophisticated renovations. Escape to your own private oasis in the backyard, surrounded by lush greenery, flagstone sitting areas and a two-tiered deck. The main floor boasts engineered hardwood and a double-sided stone wood-burning fireplace, vault ceilings, floor-to-ceiling windows in the foyer and a separate dining room. The eat-in kitchen features a granite island, new counters/backsplash and some updated appliances. The finished lower level features more bedrooms (one without a window), another bath, a separate sitting room and a large rec room with above-grade windows. This renovated/updated home offers a serene retreat with a forest-like backdrop!
부동산 특징
- 등록 날짜: Tuesday, July 25, 2023
- 도시: London
- 중요 교차로: Griffith To Somerset Road
- 전체 주소: 118 Somerset Road, London, N6K 3M8, Ontario, Canada
- 주방: Backsplash, Eat-In Kitchen, Hardwood Floor
- 거실: 2 Way Fireplace, Floor/Ceil Fireplace, Hardwood Floor
- 가족실: 2 Way Fireplace, Floor/Ceil Fireplace, Hardwood Floor
- 리스팅 중개사: Oliver & Associates Real Estate Brokerage Inc. - Disclaimer: The information contained in this listing has not been verified by Oliver & Associates Real Estate Brokerage Inc. and should be verified by the buyer.

